Прихожая с разноцветными стенами и входной дверью из дерева среднего тона – фото дизайна интерьера
Сортировать:
Бюджет
Сортировать:Популярное за сегодня
81 - 100 из 204 фото
1 из 3
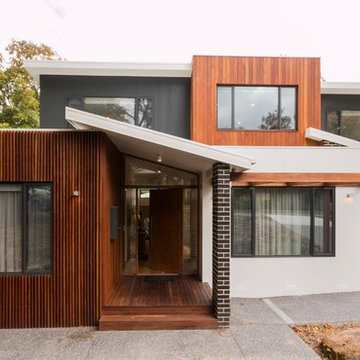
An eye catching entrance with spotted gum 4 different ways with raked entry and entry unit with timber veneer pivot door and tyranslucent perspex/aluminium garage door.
Photos by Alma Robinson
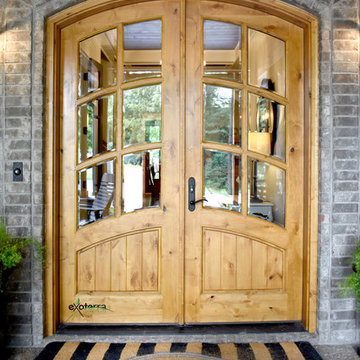
This entry features an arched opening and wooden, double doors. Photos: Shelby Browning - Exoterra
Стильный дизайн: большая входная дверь в классическом стиле с разноцветными стенами, бетонным полом, двустворчатой входной дверью, входной дверью из дерева среднего тона и серым полом - последний тренд
Стильный дизайн: большая входная дверь в классическом стиле с разноцветными стенами, бетонным полом, двустворчатой входной дверью, входной дверью из дерева среднего тона и серым полом - последний тренд
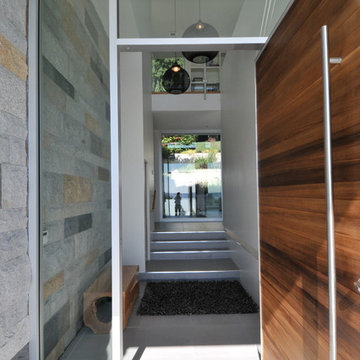
The site’s steep rocky landscape, overlooking the Straight of Georgia, was the inspiration for the design of the residence. The main floor is positioned between a steep rock face and an open swimming pool / view deck facing the ocean and is essentially a living space sitting within this landscape. The main floor is conceived as an open plinth in the landscape, with a box hovering above it housing the private spaces for family members. Due to large areas of glass wall, the landscape appears to flow right through the main floor living spaces.
The house is designed to be naturally ventilated with ease by opening the large glass sliders on either side of the main floor. Large roof overhangs significantly reduce solar gain in summer months. Building on a steep rocky site presented construction challenges. Protecting as much natural rock face as possible was desired, resulting in unique outdoor patio areas and a strong physical connection to the natural landscape at main and upper levels.
The beauty of the floor plan is the simplicity in which family gathering spaces are very open to each other and to the outdoors. The large open spaces were accomplished through the use of a structural steel skeleton and floor system for the building; only partition walls are framed. As a result, this house is extremely flexible long term in that it could be partitioned in a large number of ways within its structural framework.
This project was selected as a finalist in the 2010 Georgie Awards.
Photo Credit: Frits de Vries
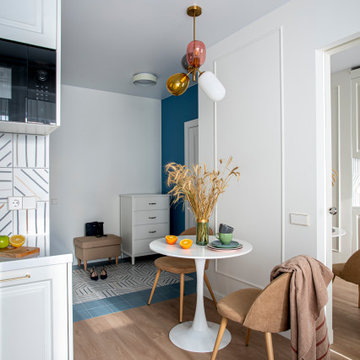
Свежая идея для дизайна: маленькое фойе: освещение в скандинавском стиле с разноцветными стенами, полом из керамической плитки, одностворчатой входной дверью, входной дверью из дерева среднего тона и разноцветным полом для на участке и в саду - отличное фото интерьера
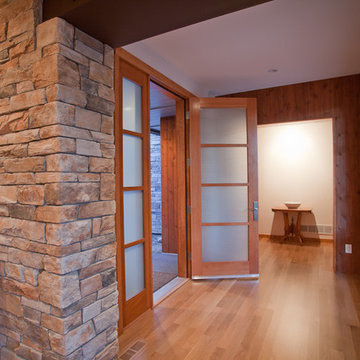
Пример оригинального дизайна: входная дверь среднего размера в стиле модернизм с разноцветными стенами, паркетным полом среднего тона, одностворчатой входной дверью, входной дверью из дерева среднего тона и коричневым полом
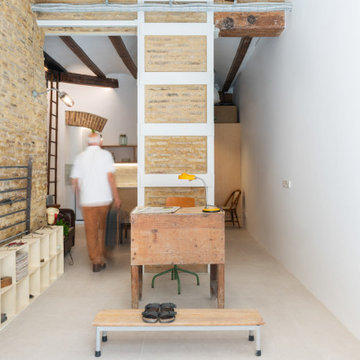
El espacio del acceso se ha limpiado y tratado para mantener la esencia de los materiales.
Bajo del suelo de porcelánico de grandes dimensiones, se ha aislado del frío y la humedad.y se ha dispuesto un suelo radiante eléctrico de Porcelanosa.
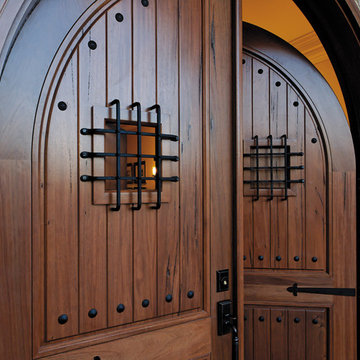
Идея дизайна: большая входная дверь в классическом стиле с разноцветными стенами, одностворчатой входной дверью и входной дверью из дерева среднего тона
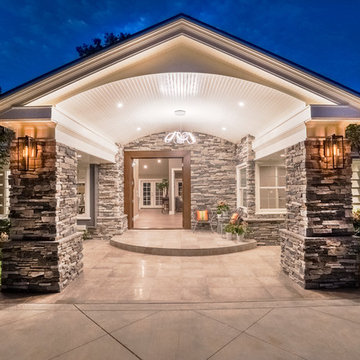
The addition of an arched portico addition of double mahogany doors and stone siding, significantly improved the appeal of the entry way.
Interior Design, Exterior Design and Landscape Design: Bauer Design Group, LLC
Photography: Jared Carver
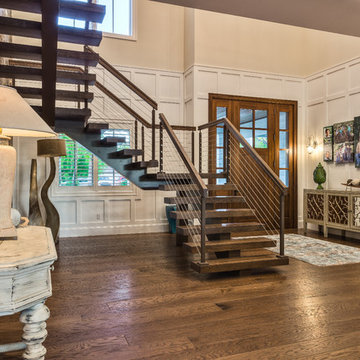
Matt Steeves Photography
Идея дизайна: большое фойе с разноцветными стенами, паркетным полом среднего тона, одностворчатой входной дверью, входной дверью из дерева среднего тона и коричневым полом
Идея дизайна: большое фойе с разноцветными стенами, паркетным полом среднего тона, одностворчатой входной дверью, входной дверью из дерева среднего тона и коричневым полом
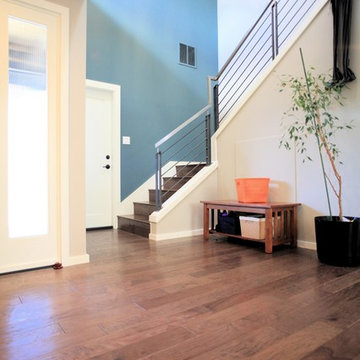
Идея дизайна: большое фойе в современном стиле с разноцветными стенами, темным паркетным полом, одностворчатой входной дверью, коричневым полом и входной дверью из дерева среднего тона
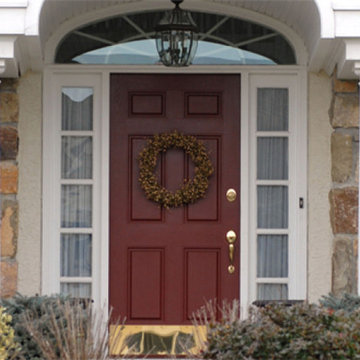
Свежая идея для дизайна: входная дверь среднего размера в классическом стиле с разноцветными стенами, бетонным полом, одностворчатой входной дверью и входной дверью из дерева среднего тона - отличное фото интерьера
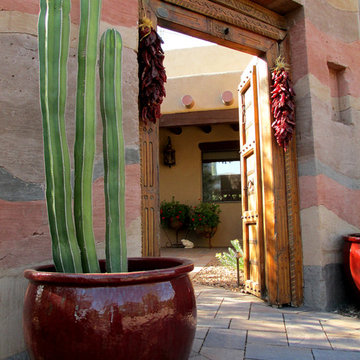
Design by Allen Denomy of Solana Outdoor Living.
На фото: входная дверь среднего размера в стиле фьюжн с разноцветными стенами, двустворчатой входной дверью, входной дверью из дерева среднего тона, бетонным полом и разноцветным полом
На фото: входная дверь среднего размера в стиле фьюжн с разноцветными стенами, двустворчатой входной дверью, входной дверью из дерева среднего тона, бетонным полом и разноцветным полом
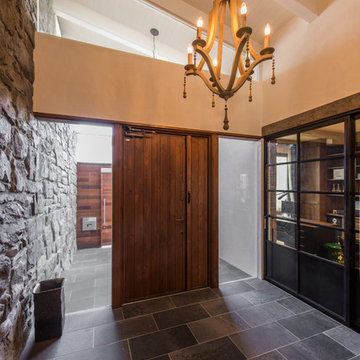
На фото: узкая прихожая в восточном стиле с разноцветными стенами, входной дверью из дерева среднего тона, серым полом и одностворчатой входной дверью с
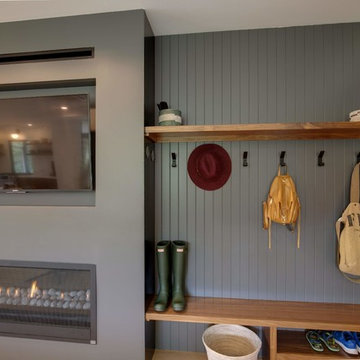
The floors are select rift & quartered white oak with a matte finish.
Open concept room with natural wood design. Large windows and light finishes make the space bright and warm. A compact entry allows for a more open feeling while keeping plenty of space and storage to be comfortable. The modern fireplace gives a warm and homy accent and keeps to the contemporary theme of the house.
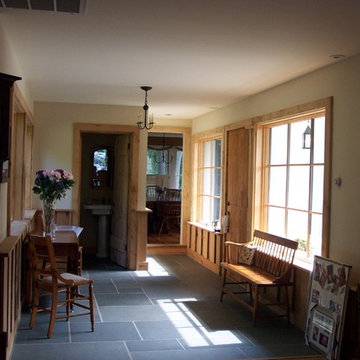
На фото: фойе среднего размера в стиле кантри с разноцветными стенами, полом из сланца, одностворчатой входной дверью, входной дверью из дерева среднего тона и разноцветным полом с
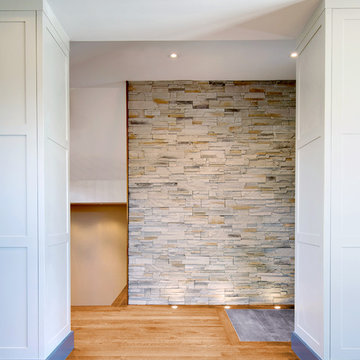
From the dining room, looking toward the main hall, including uplit stone feature wall.
Andrew Snow Photography
Источник вдохновения для домашнего уюта: фойе среднего размера в современном стиле с разноцветными стенами, светлым паркетным полом, одностворчатой входной дверью и входной дверью из дерева среднего тона
Источник вдохновения для домашнего уюта: фойе среднего размера в современном стиле с разноцветными стенами, светлым паркетным полом, одностворчатой входной дверью и входной дверью из дерева среднего тона
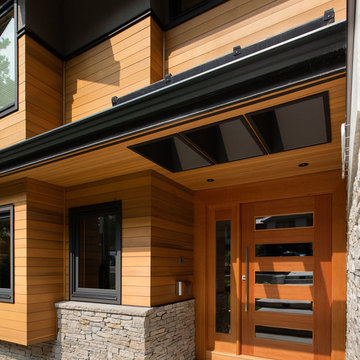
Стильный дизайн: большая входная дверь в стиле модернизм с разноцветными стенами, бетонным полом, одностворчатой входной дверью, входной дверью из дерева среднего тона и серым полом - последний тренд
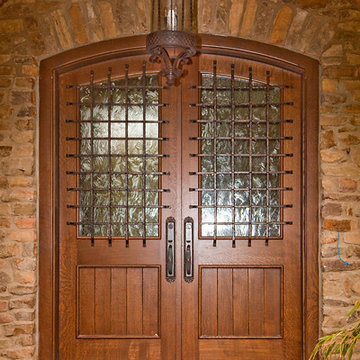
Imagine Your Home inc.
Photos, Mega Space
На фото: прихожая в классическом стиле с разноцветными стенами, двустворчатой входной дверью и входной дверью из дерева среднего тона с
На фото: прихожая в классическом стиле с разноцветными стенами, двустворчатой входной дверью и входной дверью из дерева среднего тона с
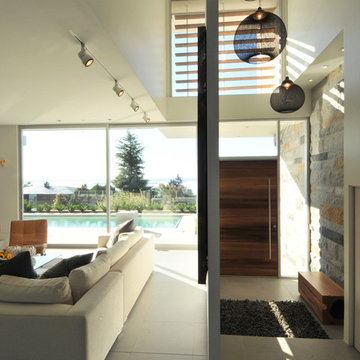
The site’s steep rocky landscape, overlooking the Straight of Georgia, was the inspiration for the design of the residence. The main floor is positioned between a steep rock face and an open swimming pool / view deck facing the ocean and is essentially a living space sitting within this landscape. The main floor is conceived as an open plinth in the landscape, with a box hovering above it housing the private spaces for family members. Due to large areas of glass wall, the landscape appears to flow right through the main floor living spaces.
The house is designed to be naturally ventilated with ease by opening the large glass sliders on either side of the main floor. Large roof overhangs significantly reduce solar gain in summer months. Building on a steep rocky site presented construction challenges. Protecting as much natural rock face as possible was desired, resulting in unique outdoor patio areas and a strong physical connection to the natural landscape at main and upper levels.
The beauty of the floor plan is the simplicity in which family gathering spaces are very open to each other and to the outdoors. The large open spaces were accomplished through the use of a structural steel skeleton and floor system for the building; only partition walls are framed. As a result, this house is extremely flexible long term in that it could be partitioned in a large number of ways within its structural framework.
This project was selected as a finalist in the 2010 Georgie Awards.
Photo Credit: Frits de Vries
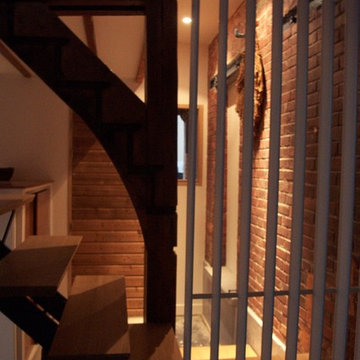
Création d'une entrée par la conservation et mise en valeur de la brique existante avec un escalier sur mesure par des limons acier à fers plats et marches en chêne. L'écartement des limons reprend la taille du carrelage de sol. Les radiateurs lisses sont par Hudevaad.
Прихожая с разноцветными стенами и входной дверью из дерева среднего тона – фото дизайна интерьера
5