Прихожая с разноцветными стенами и входной дверью из дерева среднего тона – фото дизайна интерьера
Сортировать:
Бюджет
Сортировать:Популярное за сегодня
41 - 60 из 204 фото
1 из 3
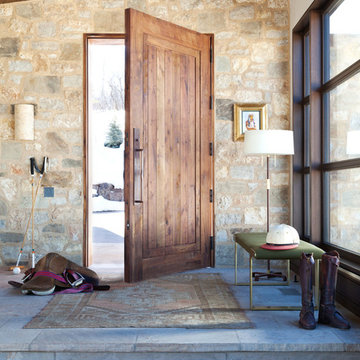
Emily Minton Redfield
Источник вдохновения для домашнего уюта: прихожая в стиле неоклассика (современная классика) с разноцветными стенами, одностворчатой входной дверью и входной дверью из дерева среднего тона
Источник вдохновения для домашнего уюта: прихожая в стиле неоклассика (современная классика) с разноцветными стенами, одностворчатой входной дверью и входной дверью из дерева среднего тона
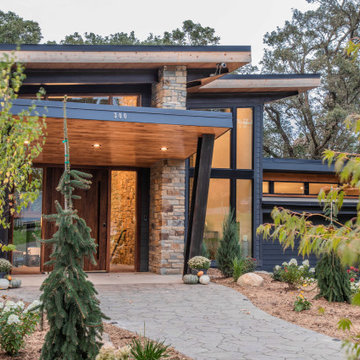
На фото: большая входная дверь в стиле модернизм с разноцветными стенами, паркетным полом среднего тона, поворотной входной дверью, входной дверью из дерева среднего тона и коричневым полом
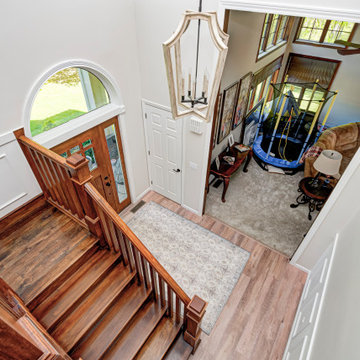
This elegant home remodel created a bright, transitional farmhouse charm, replacing the old, cramped setup with a functional, family-friendly design.
The main entrance exudes timeless elegance with a neutral palette. A polished wooden staircase takes the spotlight, while an elegant rug, perfectly matching the palette, adds warmth and sophistication to the space.
The main entrance exudes timeless elegance with a neutral palette. A polished wooden staircase takes the spotlight, while an elegant rug, perfectly matching the palette, adds warmth and sophistication to the space.
---Project completed by Wendy Langston's Everything Home interior design firm, which serves Carmel, Zionsville, Fishers, Westfield, Noblesville, and Indianapolis.
For more about Everything Home, see here: https://everythinghomedesigns.com/
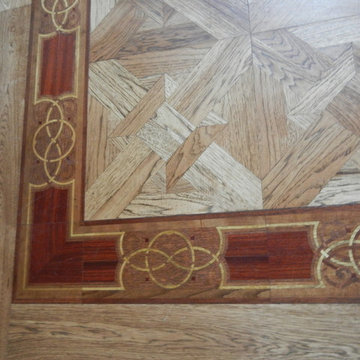
San Antonio Murals for faux finishes in all of house which includes master bath, master headboard, dining antiqued copper leaf ceiling, great room, foyer, stairwell, upper balcony ,great room, enhanced finishes on many pieces of furniture, bronze/gold on iron console in dining, powder room electrical cover painted to match stone design on walls, wall covering in powder room by Peter Moon husband of Lisa Moon owmer of San Antonio Murals.
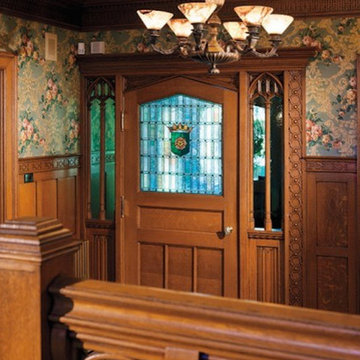
На фото: входная дверь в классическом стиле с разноцветными стенами, одностворчатой входной дверью и входной дверью из дерева среднего тона с
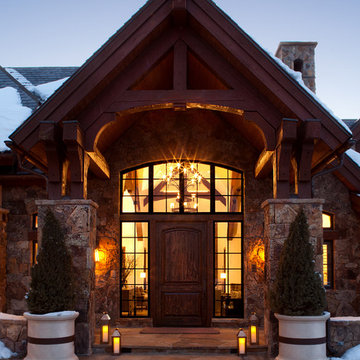
Traditional Mountain Entry
Photo by Studio Cota
Идея дизайна: большая входная дверь в стиле рустика с одностворчатой входной дверью, входной дверью из дерева среднего тона и разноцветными стенами
Идея дизайна: большая входная дверь в стиле рустика с одностворчатой входной дверью, входной дверью из дерева среднего тона и разноцветными стенами

Плитка из дореволюционных руколепных кирпичей BRICKTILES в оформлении стен прихожей. Поверхность под защитной пропиткой - не пылит и влажная уборка разрешена.
Дизайнер проекта: Кира Яковлева. Фото: Сергей Красюк. Стилист: Александра Пиленкова.
Проект опубликован на сайте журнала AD Russia в 2020 году.
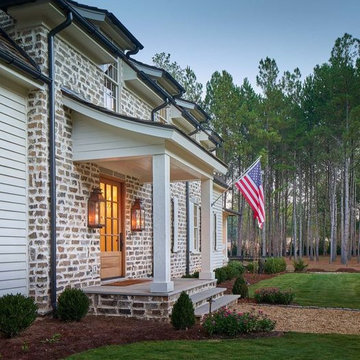
Water Street electric Wall Mount Lanterns
Coppersmith
Antique Copper Finish
Стильный дизайн: входная дверь в стиле кантри с разноцветными стенами, бетонным полом, одностворчатой входной дверью, входной дверью из дерева среднего тона, красным полом и кирпичными стенами - последний тренд
Стильный дизайн: входная дверь в стиле кантри с разноцветными стенами, бетонным полом, одностворчатой входной дверью, входной дверью из дерева среднего тона, красным полом и кирпичными стенами - последний тренд

We remodeled this unassuming mid-century home from top to bottom. An entire third floor and two outdoor decks were added. As a bonus, we made the whole thing accessible with an elevator linking all three floors.
The 3rd floor was designed to be built entirely above the existing roof level to preserve the vaulted ceilings in the main level living areas. Floor joists spanned the full width of the house to transfer new loads onto the existing foundation as much as possible. This minimized structural work required inside the existing footprint of the home. A portion of the new roof extends over the custom outdoor kitchen and deck on the north end, allowing year-round use of this space.
Exterior finishes feature a combination of smooth painted horizontal panels, and pre-finished fiber-cement siding, that replicate a natural stained wood. Exposed beams and cedar soffits provide wooden accents around the exterior. Horizontal cable railings were used around the rooftop decks. Natural stone installed around the front entry enhances the porch. Metal roofing in natural forest green, tie the whole project together.
On the main floor, the kitchen remodel included minimal footprint changes, but overhauling of the cabinets and function. A larger window brings in natural light, capturing views of the garden and new porch. The sleek kitchen now shines with two-toned cabinetry in stained maple and high-gloss white, white quartz countertops with hints of gold and purple, and a raised bubble-glass chiseled edge cocktail bar. The kitchen’s eye-catching mixed-metal backsplash is a fun update on a traditional penny tile.
The dining room was revamped with new built-in lighted cabinetry, luxury vinyl flooring, and a contemporary-style chandelier. Throughout the main floor, the original hardwood flooring was refinished with dark stain, and the fireplace revamped in gray and with a copper-tile hearth and new insert.
During demolition our team uncovered a hidden ceiling beam. The clients loved the look, so to meet the planned budget, the beam was turned into an architectural feature, wrapping it in wood paneling matching the entry hall.
The entire day-light basement was also remodeled, and now includes a bright & colorful exercise studio and a larger laundry room. The redesign of the washroom includes a larger showering area built specifically for washing their large dog, as well as added storage and countertop space.
This is a project our team is very honored to have been involved with, build our client’s dream home.
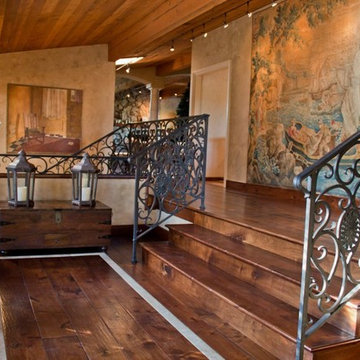
Colin Eric Photo
Стильный дизайн: фойе среднего размера в средиземноморском стиле с разноцветными стенами, паркетным полом среднего тона, одностворчатой входной дверью и входной дверью из дерева среднего тона - последний тренд
Стильный дизайн: фойе среднего размера в средиземноморском стиле с разноцветными стенами, паркетным полом среднего тона, одностворчатой входной дверью и входной дверью из дерева среднего тона - последний тренд
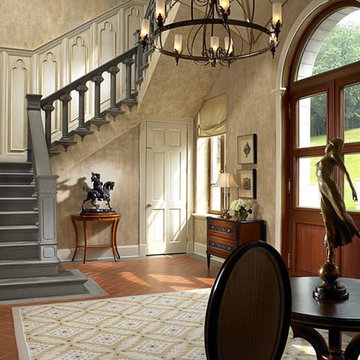
Fresco plastered walls. Antiqued/glazed woodwork & ceiling with decorative gold striping. Interior Design by Rogers Design Group
Стильный дизайн: прихожая в средиземноморском стиле с разноцветными стенами, двустворчатой входной дверью и входной дверью из дерева среднего тона - последний тренд
Стильный дизайн: прихожая в средиземноморском стиле с разноцветными стенами, двустворчатой входной дверью и входной дверью из дерева среднего тона - последний тренд
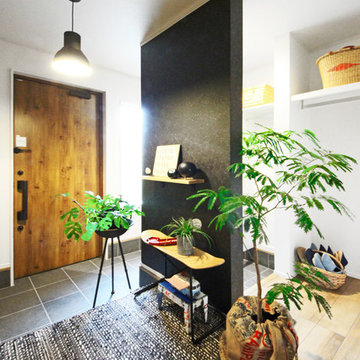
Industry の家「地熱住宅」
На фото: узкая прихожая в стиле лофт с разноцветными стенами, одностворчатой входной дверью, входной дверью из дерева среднего тона и черным полом
На фото: узкая прихожая в стиле лофт с разноцветными стенами, одностворчатой входной дверью, входной дверью из дерева среднего тона и черным полом
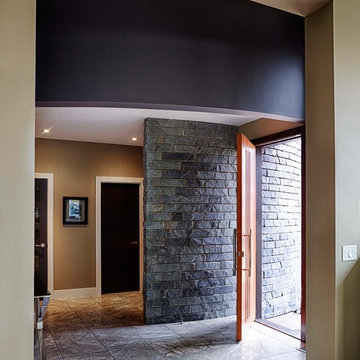
Photo: Gary Campbell
Пример оригинального дизайна: фойе среднего размера в современном стиле с разноцветными стенами, гранитным полом, одностворчатой входной дверью и входной дверью из дерева среднего тона
Пример оригинального дизайна: фойе среднего размера в современном стиле с разноцветными стенами, гранитным полом, одностворчатой входной дверью и входной дверью из дерева среднего тона
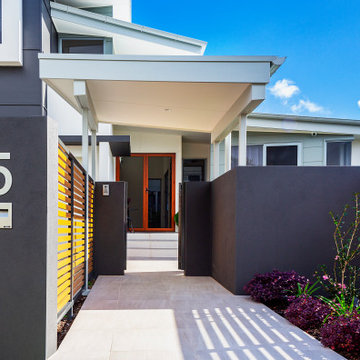
На фото: прихожая в стиле модернизм с разноцветными стенами, двустворчатой входной дверью, входной дверью из дерева среднего тона и белым полом
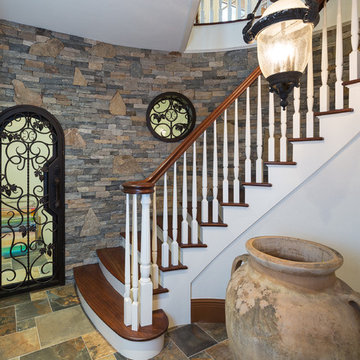
Photos by: Jaime Martorano
Источник вдохновения для домашнего уюта: узкая прихожая среднего размера в средиземноморском стиле с разноцветными стенами, полом из сланца, одностворчатой входной дверью, входной дверью из дерева среднего тона и разноцветным полом
Источник вдохновения для домашнего уюта: узкая прихожая среднего размера в средиземноморском стиле с разноцветными стенами, полом из сланца, одностворчатой входной дверью, входной дверью из дерева среднего тона и разноцветным полом
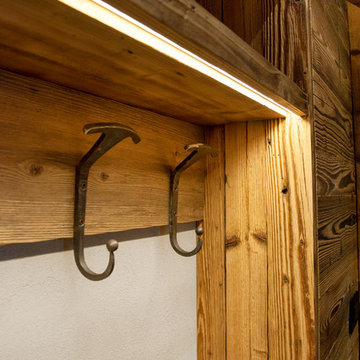
Dettaglio dell'illuminazione della panca appendiabiti, attraverso una striscia luminosa incavata nel legno.
На фото: большая узкая прихожая в современном стиле с разноцветными стенами, полом из керамогранита, поворотной входной дверью и входной дверью из дерева среднего тона
На фото: большая узкая прихожая в современном стиле с разноцветными стенами, полом из керамогранита, поворотной входной дверью и входной дверью из дерева среднего тона
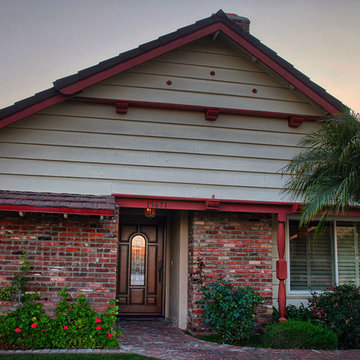
Classic Style Jeldwen Aurora Estate fiberglass door with Mahogany skin and Chappo finish - Antiqued. Installed in Westminster, CA home.
Идея дизайна: большая входная дверь в классическом стиле с разноцветными стенами, одностворчатой входной дверью и входной дверью из дерева среднего тона
Идея дизайна: большая входная дверь в классическом стиле с разноцветными стенами, одностворчатой входной дверью и входной дверью из дерева среднего тона
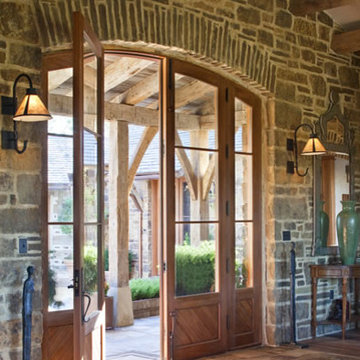
http://www.tonymartininc.com/
Источник вдохновения для домашнего уюта: фойе среднего размера в стиле рустика с разноцветными стенами, темным паркетным полом, двустворчатой входной дверью и входной дверью из дерева среднего тона
Источник вдохновения для домашнего уюта: фойе среднего размера в стиле рустика с разноцветными стенами, темным паркетным полом, двустворчатой входной дверью и входной дверью из дерева среднего тона
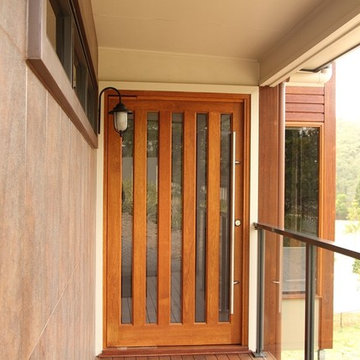
House built by Webster Homes, feature tiled wall, modern timber entry door
Идея дизайна: огромная входная дверь в стиле модернизм с разноцветными стенами, темным паркетным полом, одностворчатой входной дверью и входной дверью из дерева среднего тона
Идея дизайна: огромная входная дверь в стиле модернизм с разноцветными стенами, темным паркетным полом, одностворчатой входной дверью и входной дверью из дерева среднего тона
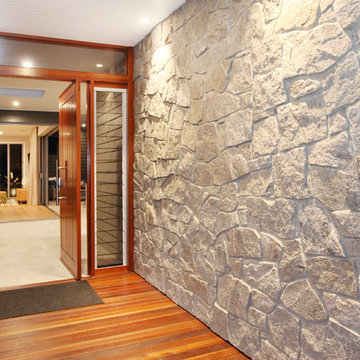
На фото: входная дверь среднего размера в современном стиле с разноцветными стенами, паркетным полом среднего тона, поворотной входной дверью, входной дверью из дерева среднего тона и белым полом
Прихожая с разноцветными стенами и входной дверью из дерева среднего тона – фото дизайна интерьера
3