Прихожая с поворотной входной дверью и белой входной дверью – фото дизайна интерьера
Сортировать:
Бюджет
Сортировать:Популярное за сегодня
101 - 120 из 378 фото
1 из 3
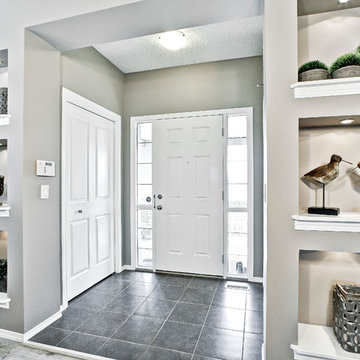
Ken McCurdy Photography
Пример оригинального дизайна: вестибюль среднего размера в современном стиле с бежевыми стенами, полом из керамической плитки, поворотной входной дверью и белой входной дверью
Пример оригинального дизайна: вестибюль среднего размера в современном стиле с бежевыми стенами, полом из керамической плитки, поворотной входной дверью и белой входной дверью
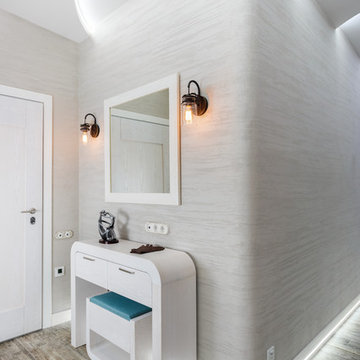
Вячеслав Таран
Пример оригинального дизайна: узкая прихожая среднего размера в современном стиле с серыми стенами, полом из керамогранита, поворотной входной дверью, белой входной дверью и серым полом
Пример оригинального дизайна: узкая прихожая среднего размера в современном стиле с серыми стенами, полом из керамогранита, поворотной входной дверью, белой входной дверью и серым полом
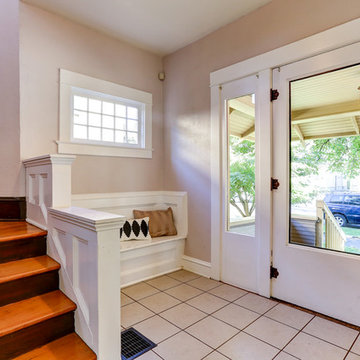
Источник вдохновения для домашнего уюта: большое фойе в стиле кантри с бежевыми стенами, полом из керамической плитки, поворотной входной дверью и белой входной дверью
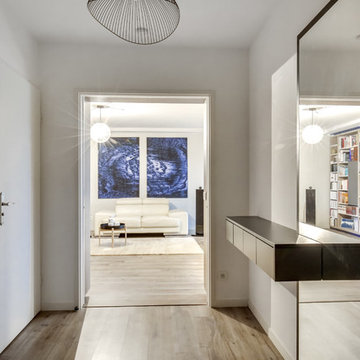
Vue de l'entrée sur le salon.
Meuble d'entrée miroir avec console vide-poches.
Свежая идея для дизайна: фойе среднего размера в современном стиле с белыми стенами, полом из ламината, поворотной входной дверью, белой входной дверью и бежевым полом - отличное фото интерьера
Свежая идея для дизайна: фойе среднего размера в современном стиле с белыми стенами, полом из ламината, поворотной входной дверью, белой входной дверью и бежевым полом - отличное фото интерьера
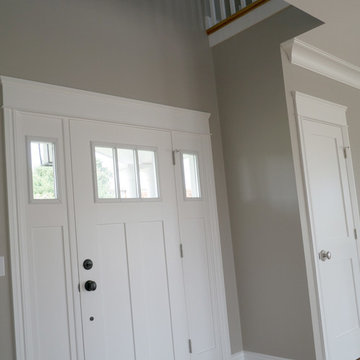
Стильный дизайн: входная дверь среднего размера в стиле модернизм с бежевыми стенами, светлым паркетным полом, поворотной входной дверью и белой входной дверью - последний тренд
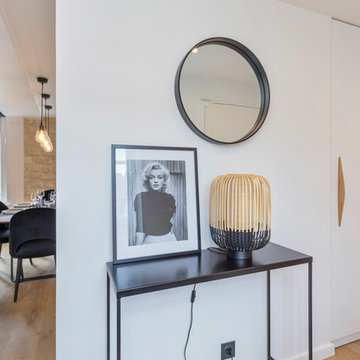
Crédit photo : Stéphane Durieu
Пример оригинального дизайна: маленький вестибюль в стиле лофт с белыми стенами, светлым паркетным полом, поворотной входной дверью и белой входной дверью для на участке и в саду
Пример оригинального дизайна: маленький вестибюль в стиле лофт с белыми стенами, светлым паркетным полом, поворотной входной дверью и белой входной дверью для на участке и в саду
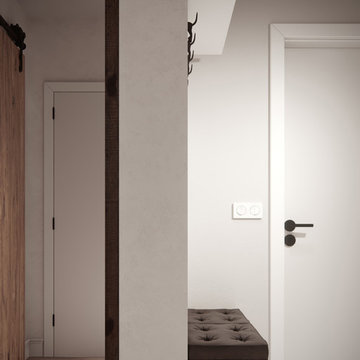
tallbox
Стильный дизайн: фойе среднего размера в скандинавском стиле с белыми стенами, бетонным полом, поворотной входной дверью и белой входной дверью - последний тренд
Стильный дизайн: фойе среднего размера в скандинавском стиле с белыми стенами, бетонным полом, поворотной входной дверью и белой входной дверью - последний тренд
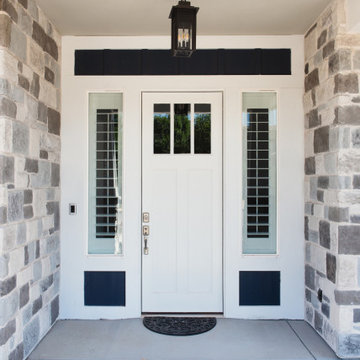
Sidelight Shutters
Свежая идея для дизайна: большая входная дверь в современном стиле с поворотной входной дверью и белой входной дверью - отличное фото интерьера
Свежая идея для дизайна: большая входная дверь в современном стиле с поворотной входной дверью и белой входной дверью - отличное фото интерьера
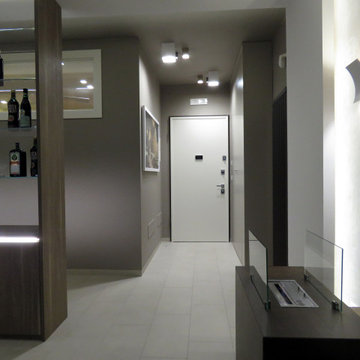
La ristrutturazione dell'appartamento ha permesso di ricreare un ingresso dallo stile moderno, il pannello della porta blindata è stato sostituito in modo da essere perfettamente uguale alle altre porte inserite nell'appartamento. A terra è stato inserire un gres porcellanato, colore beige, dal formato30x60, posizionato in modo da ricreare uno sfalsamento continuo. La pittura è stata passata uniformemente sia a parete che a soffitto; in modo da ricreare un effetto scatola che enfatizza la zona d'ingresso. E' stato realizzato un mobile su misura, della stessa tinta delle pareti, che funge da svuota-tasche, appendiabiti e poggia borse. In modo da mantenere tutto sempre perfettamente in ordine.
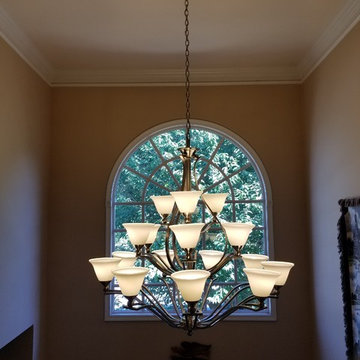
Пример оригинального дизайна: фойе среднего размера в классическом стиле с бежевыми стенами, поворотной входной дверью и белой входной дверью
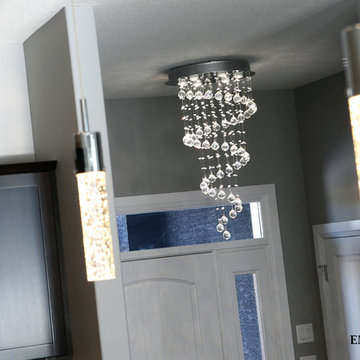
На фото: фойе с серыми стенами, поворотной входной дверью и белой входной дверью с
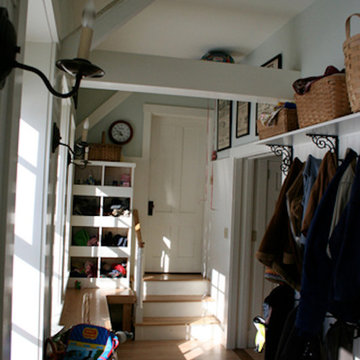
Свежая идея для дизайна: тамбур среднего размера с поворотной входной дверью и белой входной дверью - отличное фото интерьера
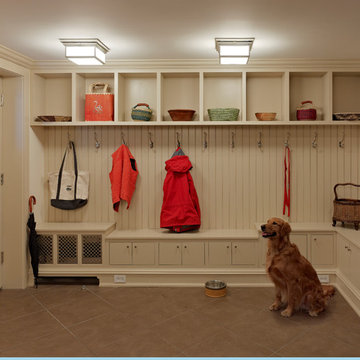
Ronnette Riley Architect was retained to renovate a landmarked brownstone at 117 W 81st Street into a modern family Pied de Terre. The 6,556 square foot building was originally built in the nineteenth century as a 10 family rooming house next to the famous Hotel Endicott. RRA recreated the original front stoop and façade details based on the historic image from 1921 and the neighboring buildings details.
Ronnette Riley Architect’s design proposes to remove the existing ‘L’ shaped rear façade and add a new flush rear addition adding approx. 800 SF. All North facing rooms will be opened up with floor to ceiling and wall to wall 1930’s replica steel factory windows. These double pane steel windows will allow northern light into the building creating a modern, open feel. Additionally, RRA has proposed an extended penthouse and exterior terrace spaces on the roof.
The interior of the home will be completely renovated adding a new elevator and sprinklered stair. The interior design of the building reflects the client’s eclectic style, combining many traditional and modern design elements and using luxurious, yet environmentally conscious and easily maintained materials. Millwork has been incorporated to maximize the home’s large living spaces, front parlor and new gourmet kitchen as well as six bedroom suites with baths and four powder rooms. The new design also encompasses a studio apartment on the Garden Level and additional cellar created by excavating the existing floor slab to allow 8 foot tall ceilings, which will house the mechanical areas as well as a wine cellar and additional storage.
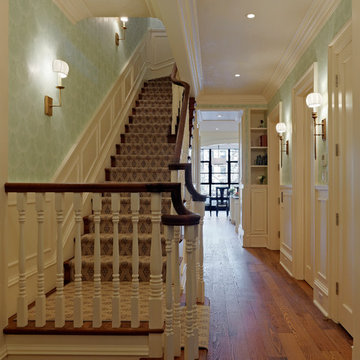
Ronnette Riley Architect was retained to renovate a landmarked brownstone at 117 W 81st Street into a modern family Pied de Terre. The 6,556 square foot building was originally built in the nineteenth century as a 10 family rooming house next to the famous Hotel Endicott. RRA recreated the original front stoop and façade details based on the historic image from 1921 and the neighboring buildings details.
Ronnette Riley Architect’s design proposes to remove the existing ‘L’ shaped rear façade and add a new flush rear addition adding approx. 800 SF. All North facing rooms will be opened up with floor to ceiling and wall to wall 1930’s replica steel factory windows. These double pane steel windows will allow northern light into the building creating a modern, open feel. Additionally, RRA has proposed an extended penthouse and exterior terrace spaces on the roof.
The interior of the home will be completely renovated adding a new elevator and sprinklered stair. The interior design of the building reflects the client’s eclectic style, combining many traditional and modern design elements and using luxurious, yet environmentally conscious and easily maintained materials. Millwork has been incorporated to maximize the home’s large living spaces, front parlor and new gourmet kitchen as well as six bedroom suites with baths and four powder rooms. The new design also encompasses a studio apartment on the Garden Level and additional cellar created by excavating the existing floor slab to allow 8 foot tall ceilings, which will house the mechanical areas as well as a wine cellar and additional storage.
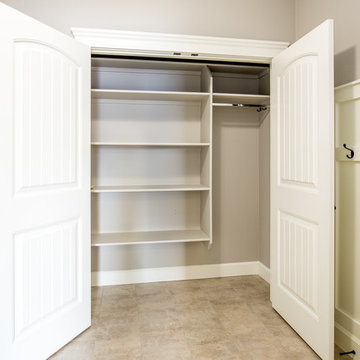
Пример оригинального дизайна: маленький тамбур в стиле кантри с серыми стенами, поворотной входной дверью и белой входной дверью для на участке и в саду
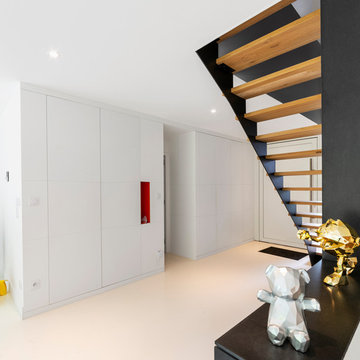
Идея дизайна: большое фойе в современном стиле с белыми стенами, бетонным полом, поворотной входной дверью, белой входной дверью и белым полом
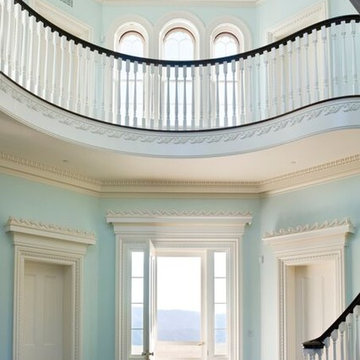
Central stair hall and curved balcony. Photographer: Mark Darley
На фото: большая узкая прихожая в классическом стиле с синими стенами, паркетным полом среднего тона, белой входной дверью, коричневым полом и поворотной входной дверью с
На фото: большая узкая прихожая в классическом стиле с синими стенами, паркетным полом среднего тона, белой входной дверью, коричневым полом и поворотной входной дверью с
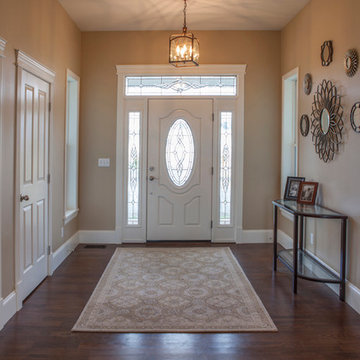
Идея дизайна: входная дверь среднего размера в классическом стиле с бежевыми стенами, паркетным полом среднего тона, поворотной входной дверью и белой входной дверью
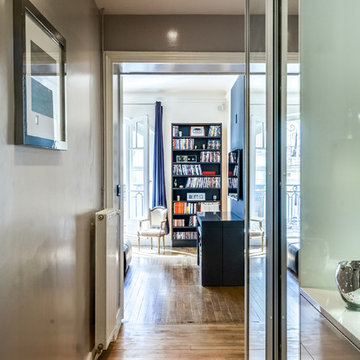
Vue de l'entrée sur le salon dressing sur mesure et meuble vide-poches
Свежая идея для дизайна: огромный тамбур в современном стиле с коричневыми стенами, светлым паркетным полом, поворотной входной дверью, белой входной дверью и коричневым полом - отличное фото интерьера
Свежая идея для дизайна: огромный тамбур в современном стиле с коричневыми стенами, светлым паркетным полом, поворотной входной дверью, белой входной дверью и коричневым полом - отличное фото интерьера
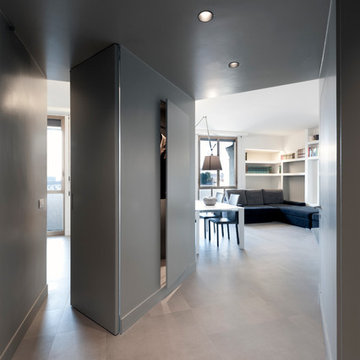
vista dall'ingresso, la porta del guardaroba leggermente aperta, e la porta pivottante dello studio semichiusa. Pareti e controsoffitto tutto smalto grigio
Прихожая с поворотной входной дверью и белой входной дверью – фото дизайна интерьера
6