Прихожая с полом из сланца и серым полом – фото дизайна интерьера
Сортировать:
Бюджет
Сортировать:Популярное за сегодня
121 - 140 из 664 фото
1 из 3
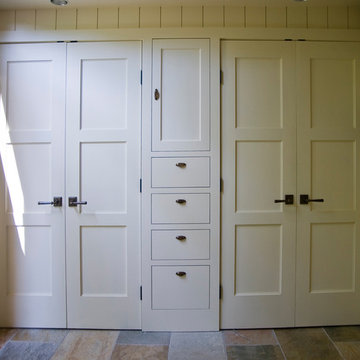
Large entry foyer with lots of windows and closet space. Dark iron hardware
Идея дизайна: большое фойе в стиле кантри с белыми стенами, полом из сланца, одностворчатой входной дверью, входной дверью из дерева среднего тона и серым полом
Идея дизайна: большое фойе в стиле кантри с белыми стенами, полом из сланца, одностворчатой входной дверью, входной дверью из дерева среднего тона и серым полом
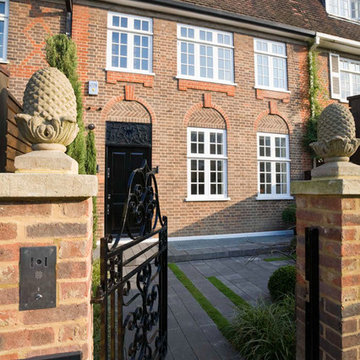
Little now remains of the original building apart from the external walls. The rather sober front elevation belies the suc-cession of dramatic spaces which have been created within, and the only indication of the new basement, which has been excavated beneath the entire footprint of the house, is a discreet grille
Photographer: Bruce Hemming
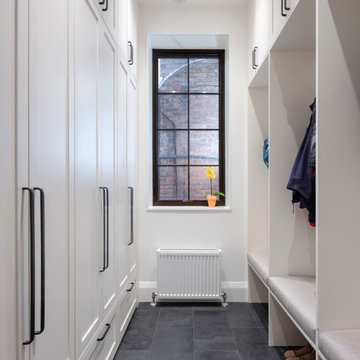
Пример оригинального дизайна: тамбур среднего размера в стиле неоклассика (современная классика) с белыми стенами, полом из сланца и серым полом

A well designed ski in bootroom with custom millwork.
Wormwood benches, glove dryer, boot dryer, and custom equipment racks make this bootroom beautiful and functional.

Exotic Asian-inspired Architecture Atlantic Ocean Manalapan Beach Ocean-to-Intracoastal
Tropical Foliage
Bamboo Landscaping
Old Malaysian Door
Natural Patina Finish
Natural Stone Slab Walkway Japanese Architecture Modern Award-winning Studio K Architects Pascal Liguori and son 561-320-3109 pascalliguoriandson.com
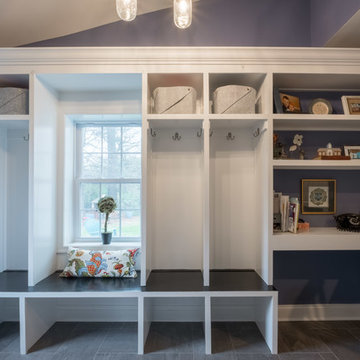
We met these clients through a referral from a previous client. We renovated several rooms in their traditional-style farmhouse in Abington. The kitchen is farmhouse chic, with white cabinetry, black granite counters, Carrara marble subway tile backsplash, and a beverage center. The large island, with its white quartz counter, is multi-functional, with seating for five at the counter and a bench on the end with more seating, a microwave door, a prep sink and a large area for prep work, and loads of storage. The kitchen includes a large sitting area with a corner fireplace and wall mounted television.
The multi-purpose mud room has custom built lockers for coats, shoes and bags, a built-in desk and shelving, and even space for kids to play! All three bathrooms use black and white in varied materials to create clean, classic spaces.
RUDLOFF Custom Builders has won Best of Houzz for Customer Service in 2014, 2015 2016 and 2017. We also were voted Best of Design in 2016, 2017 and 2018, which only 2% of professionals receive. Rudloff Custom Builders has been featured on Houzz in their Kitchen of the Week, What to Know About Using Reclaimed Wood in the Kitchen as well as included in their Bathroom WorkBook article. We are a full service, certified remodeling company that covers all of the Philadelphia suburban area. This business, like most others, developed from a friendship of young entrepreneurs who wanted to make a difference in their clients’ lives, one household at a time. This relationship between partners is much more than a friendship. Edward and Stephen Rudloff are brothers who have renovated and built custom homes together paying close attention to detail. They are carpenters by trade and understand concept and execution. RUDLOFF CUSTOM BUILDERS will provide services for you with the highest level of professionalism, quality, detail, punctuality and craftsmanship, every step of the way along our journey together.
Specializing in residential construction allows us to connect with our clients early in the design phase to ensure that every detail is captured as you imagined. One stop shopping is essentially what you will receive with RUDLOFF CUSTOM BUILDERS from design of your project to the construction of your dreams, executed by on-site project managers and skilled craftsmen. Our concept: envision our client’s ideas and make them a reality. Our mission: CREATING LIFETIME RELATIONSHIPS BUILT ON TRUST AND INTEGRITY.
Photo Credit: JMB Photoworks
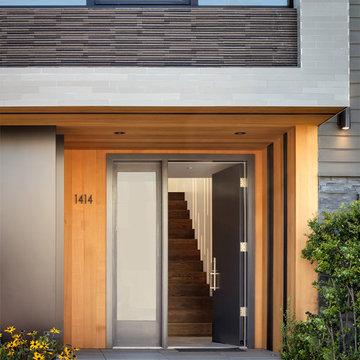
На фото: входная дверь в современном стиле с полом из сланца, одностворчатой входной дверью, входной дверью из темного дерева и серым полом
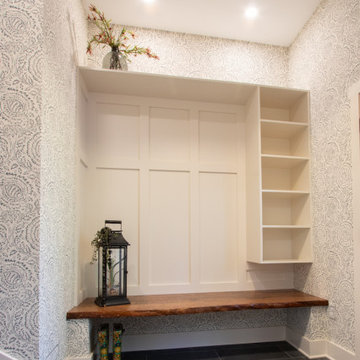
Свежая идея для дизайна: тамбур в стиле кантри с синими стенами, полом из сланца, серым полом и обоями на стенах - отличное фото интерьера
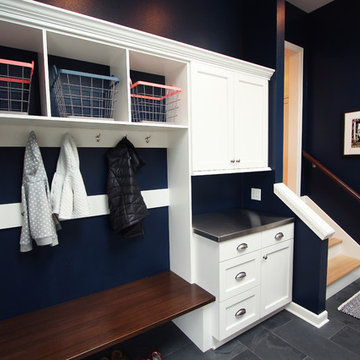
A locker set up with three cubbies and a hook rail. A wood bench top adds warmth and the stainless steel countertop on the cabinets adds durability to the drop zone. Hale navy paint was used on the walls. Slate tile floor rounds out the space.
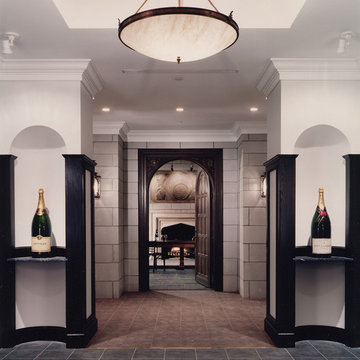
На фото: большое фойе в классическом стиле с белыми стенами, полом из сланца и серым полом с
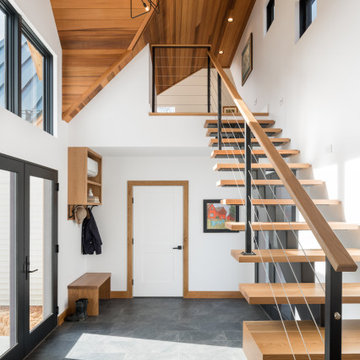
Свежая идея для дизайна: тамбур среднего размера в стиле кантри с белыми стенами, полом из сланца, одностворчатой входной дверью, стеклянной входной дверью, серым полом и деревянным потолком - отличное фото интерьера
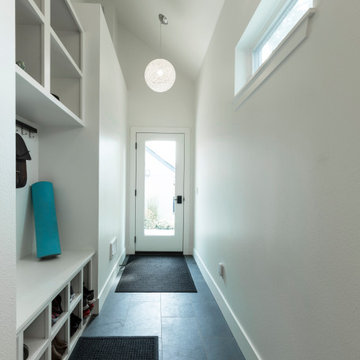
Свежая идея для дизайна: маленький тамбур в современном стиле с белыми стенами, сводчатым потолком, полом из сланца и серым полом для на участке и в саду - отличное фото интерьера

Our Clients came to us with a desire to renovate their home built in 1997, suburban home in Bucks County, Pennsylvania. The owners wished to create some individuality and transform the exterior side entry point of their home with timeless inspired character and purpose to match their lifestyle. One of the challenges during the preliminary phase of the project was to create a design solution that transformed the side entry of the home, while remaining architecturally proportionate to the existing structure.
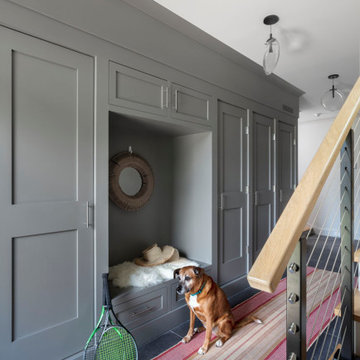
Идея дизайна: большой тамбур в стиле неоклассика (современная классика) с белыми стенами, серым полом и полом из сланца
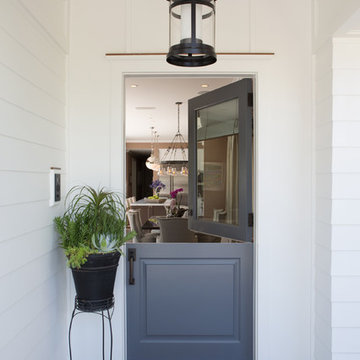
Erika Bierman Photography
На фото: входная дверь в морском стиле с белыми стенами, полом из сланца, голландской входной дверью, синей входной дверью и серым полом
На фото: входная дверь в морском стиле с белыми стенами, полом из сланца, голландской входной дверью, синей входной дверью и серым полом
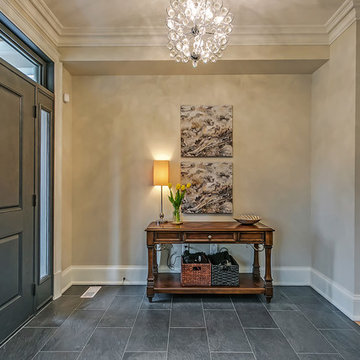
На фото: фойе среднего размера: освещение в классическом стиле с серыми стенами, одностворчатой входной дверью, серой входной дверью, полом из сланца и серым полом с
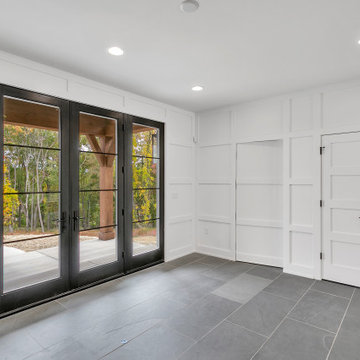
entry with hidden door to office
На фото: большое фойе в стиле рустика с белыми стенами, полом из сланца, двустворчатой входной дверью, черной входной дверью, серым полом и панелями на части стены
На фото: большое фойе в стиле рустика с белыми стенами, полом из сланца, двустворчатой входной дверью, черной входной дверью, серым полом и панелями на части стены
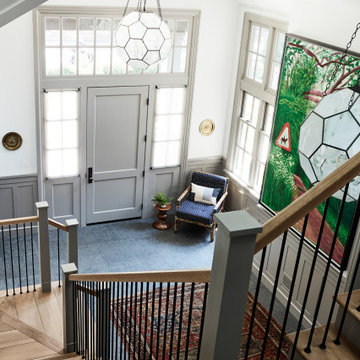
Пример оригинального дизайна: фойе в стиле рустика с бежевыми стенами, полом из сланца, одностворчатой входной дверью и серым полом
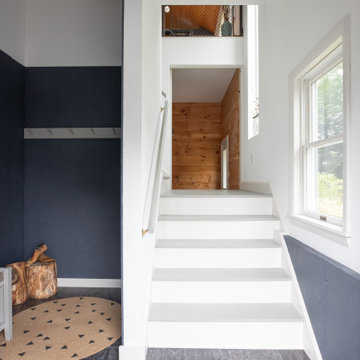
Источник вдохновения для домашнего уюта: маленький тамбур в стиле лофт с серыми стенами, полом из сланца, одностворчатой входной дверью, белой входной дверью и серым полом для на участке и в саду

Edmund Studios Photography.
A view of the back entry and mud room shows built-in millwork including cubbies, cabinets, drawers, coat hooks, boot shelf and a bench.
Прихожая с полом из сланца и серым полом – фото дизайна интерьера
7