Прихожая с полом из сланца и серым полом – фото дизайна интерьера
Сортировать:
Бюджет
Сортировать:Популярное за сегодня
41 - 60 из 664 фото
1 из 3
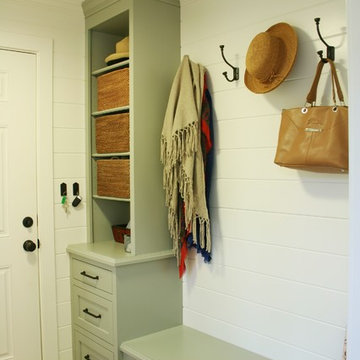
Свежая идея для дизайна: маленький тамбур в стиле неоклассика (современная классика) с белыми стенами, полом из сланца и серым полом для на участке и в саду - отличное фото интерьера
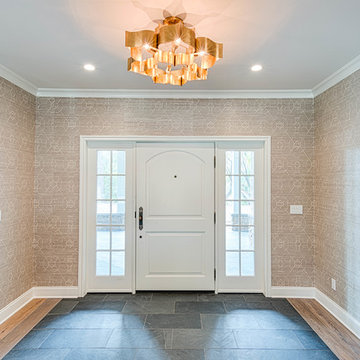
Mel Carll
Свежая идея для дизайна: фойе среднего размера в стиле неоклассика (современная классика) с белыми стенами, полом из сланца, одностворчатой входной дверью, белой входной дверью и серым полом - отличное фото интерьера
Свежая идея для дизайна: фойе среднего размера в стиле неоклассика (современная классика) с белыми стенами, полом из сланца, одностворчатой входной дверью, белой входной дверью и серым полом - отличное фото интерьера
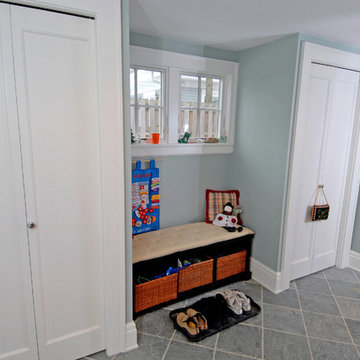
In this century home, the homeowner wanted a kitchen, dining room, living room and entrance remodel. R.B. Schwarz contractors were able to use entryway space to create a mudroom. Photo Credit: Marc Golub
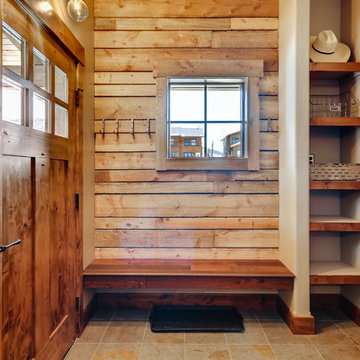
Rent this cabin in Grand Lake Colorado at www.GrandLakeCabinRentals.com
Источник вдохновения для домашнего уюта: маленький тамбур в стиле рустика с коричневыми стенами, полом из сланца, одностворчатой входной дверью, коричневой входной дверью и серым полом для на участке и в саду
Источник вдохновения для домашнего уюта: маленький тамбур в стиле рустика с коричневыми стенами, полом из сланца, одностворчатой входной дверью, коричневой входной дверью и серым полом для на участке и в саду
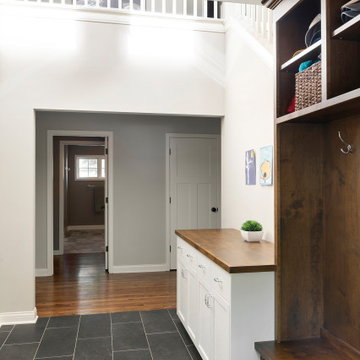
Interior Designer: Randolph Interior Design
Builder: Pillar Homes
Photos: Spacecrafting Photography
На фото: маленькая прихожая в стиле неоклассика (современная классика) с полом из сланца и серым полом для на участке и в саду с
На фото: маленькая прихожая в стиле неоклассика (современная классика) с полом из сланца и серым полом для на участке и в саду с
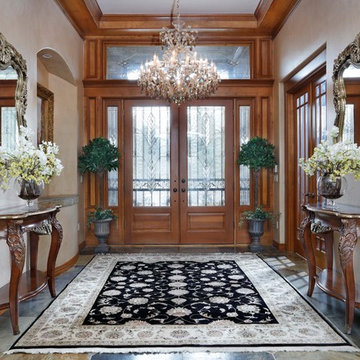
Formal Entry Aurora Show House
All materials furnishings and fixtures by The Showroom@ Furniture Row
Стильный дизайн: большое фойе в классическом стиле с полом из сланца, двустворчатой входной дверью, входной дверью из темного дерева, бежевыми стенами и серым полом - последний тренд
Стильный дизайн: большое фойе в классическом стиле с полом из сланца, двустворчатой входной дверью, входной дверью из темного дерева, бежевыми стенами и серым полом - последний тренд
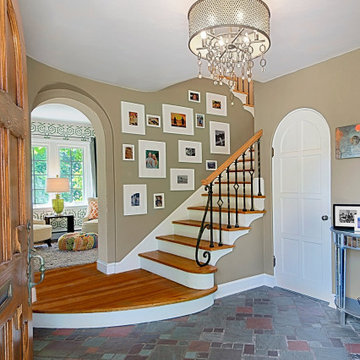
The inspiration for the project was the historic house itself. With charming original details - like this slate floor and custom staircase - it was easy to blend the modern conveniences with the authentic style of the home.
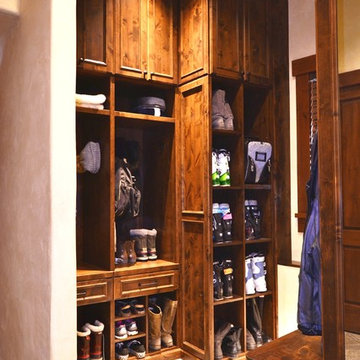
This mudroom was a really fun project. The homeowner wanted to open up two rooms and make one large mudroom. There was some duct work we had to work around, but we hide it successfully. The homeowners have a large family and needed a lot of shoe storage as well as ski boot storage. The cabinetry is knotty alder wood, stained a medium brown with some glaze and distressing.
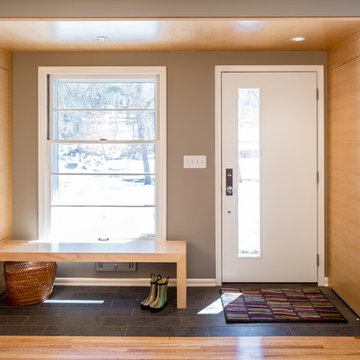
Источник вдохновения для домашнего уюта: маленькое фойе со шкафом для обуви в современном стиле с серыми стенами, полом из сланца, одностворчатой входной дверью, белой входной дверью и серым полом для на участке и в саду
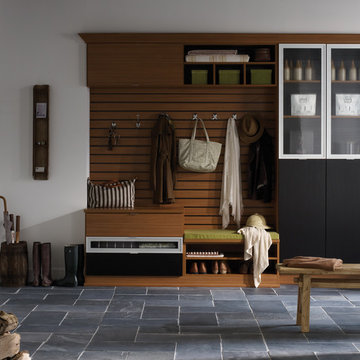
"The gorgeous crown molding along with decorative glass door inserts and contrasting color detail offers a cool, built-in look with an integrated seating area for removing footwear. Seamlessly blending into the existing space, this well-designed system maintains order in this busy area of home."
"Hanging rods, drawers, doors and shelves transform a cluttered and disordered hall closet or entryway into a space of functional organization allowing people to come and go with ease."
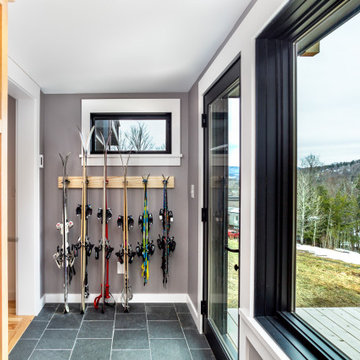
На фото: прихожая в стиле рустика с серыми стенами, полом из сланца, одностворчатой входной дверью, черной входной дверью и серым полом с
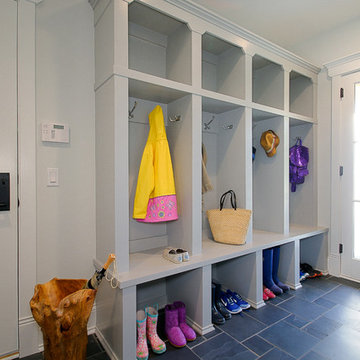
Hellyer Custom Builders
Пример оригинального дизайна: тамбур среднего размера в стиле кантри с белой входной дверью, серыми стенами, полом из сланца, одностворчатой входной дверью и серым полом
Пример оригинального дизайна: тамбур среднего размера в стиле кантри с белой входной дверью, серыми стенами, полом из сланца, одностворчатой входной дверью и серым полом
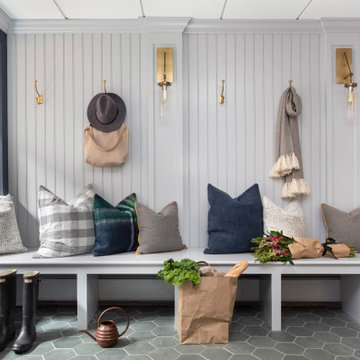
Пример оригинального дизайна: огромный тамбур в стиле неоклассика (современная классика) с полом из сланца, серым полом и серыми стенами
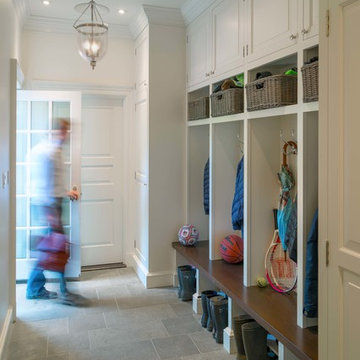
Richard Mandelkorn
Идея дизайна: большой тамбур со шкафом для обуви в классическом стиле с белыми стенами, полом из сланца, одностворчатой входной дверью, белой входной дверью и серым полом
Идея дизайна: большой тамбур со шкафом для обуви в классическом стиле с белыми стенами, полом из сланца, одностворчатой входной дверью, белой входной дверью и серым полом
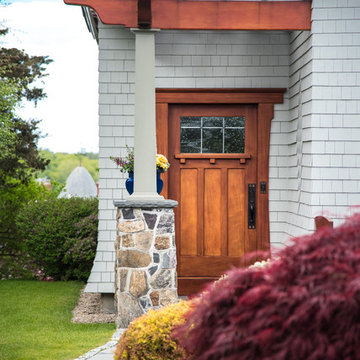
На фото: входная дверь среднего размера в стиле рустика с синими стенами, полом из сланца, одностворчатой входной дверью, входной дверью из дерева среднего тона и серым полом
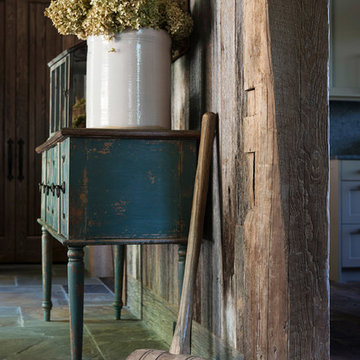
The entryway of this rustic modern barn home in Asheville North Carolina.
Photography by Todd Crawford
Стильный дизайн: прихожая среднего размера в стиле рустика с коричневыми стенами, полом из сланца и серым полом - последний тренд
Стильный дизайн: прихожая среднего размера в стиле рустика с коричневыми стенами, полом из сланца и серым полом - последний тренд
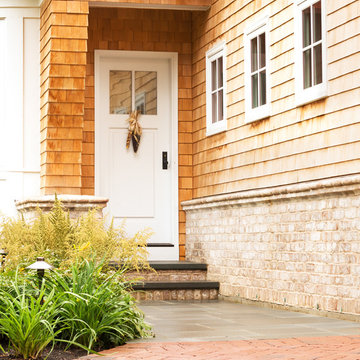
A side entrance showcases craftsmanship and a blending of materials used. A bluestone walkway and step treads contrast well with the brick masonry used for both risers and the house’s water table. Custom brick bullnose coping adds a flash of detail to the exterior.
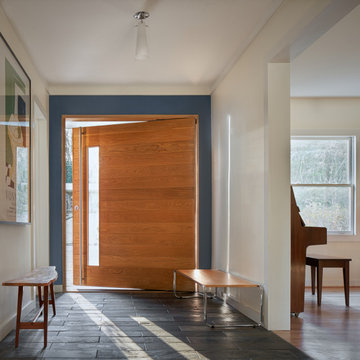
Stained and Over-sized offset pivot door welcomes guests into this beautiful space.
Источник вдохновения для домашнего уюта: входная дверь среднего размера в стиле ретро с белыми стенами, полом из сланца, поворотной входной дверью, коричневой входной дверью и серым полом
Источник вдохновения для домашнего уюта: входная дверь среднего размера в стиле ретро с белыми стенами, полом из сланца, поворотной входной дверью, коричневой входной дверью и серым полом
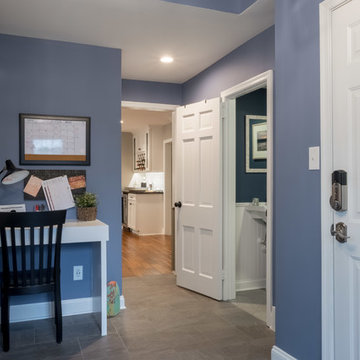
We met these clients through a referral from a previous client. We renovated several rooms in their traditional-style farmhouse in Abington. The kitchen is farmhouse chic, with white cabinetry, black granite counters, Carrara marble subway tile backsplash, and a beverage center. The large island, with its white quartz counter, is multi-functional, with seating for five at the counter and a bench on the end with more seating, a microwave door, a prep sink and a large area for prep work, and loads of storage. The kitchen includes a large sitting area with a corner fireplace and wall mounted television.
The multi-purpose mud room has custom built lockers for coats, shoes and bags, a built-in desk and shelving, and even space for kids to play! All three bathrooms use black and white in varied materials to create clean, classic spaces.
RUDLOFF Custom Builders has won Best of Houzz for Customer Service in 2014, 2015 2016 and 2017. We also were voted Best of Design in 2016, 2017 and 2018, which only 2% of professionals receive. Rudloff Custom Builders has been featured on Houzz in their Kitchen of the Week, What to Know About Using Reclaimed Wood in the Kitchen as well as included in their Bathroom WorkBook article. We are a full service, certified remodeling company that covers all of the Philadelphia suburban area. This business, like most others, developed from a friendship of young entrepreneurs who wanted to make a difference in their clients’ lives, one household at a time. This relationship between partners is much more than a friendship. Edward and Stephen Rudloff are brothers who have renovated and built custom homes together paying close attention to detail. They are carpenters by trade and understand concept and execution. RUDLOFF CUSTOM BUILDERS will provide services for you with the highest level of professionalism, quality, detail, punctuality and craftsmanship, every step of the way along our journey together.
Specializing in residential construction allows us to connect with our clients early in the design phase to ensure that every detail is captured as you imagined. One stop shopping is essentially what you will receive with RUDLOFF CUSTOM BUILDERS from design of your project to the construction of your dreams, executed by on-site project managers and skilled craftsmen. Our concept: envision our client’s ideas and make them a reality. Our mission: CREATING LIFETIME RELATIONSHIPS BUILT ON TRUST AND INTEGRITY.
Photo Credit: JMB Photoworks
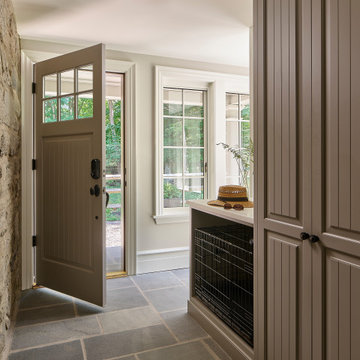
This new mudroom entry ties the garage to the kitchen and a stairway to the basement gym. Due to watershed zoning restrictions, we had to keep the addition's footprint small. It also contains a sunny breakfast room leading to a renovated kitchen.
Photo: (c) Jeffrey Totaro 2020
Прихожая с полом из сланца и серым полом – фото дизайна интерьера
3