Прихожая с полом из сланца и серым полом – фото дизайна интерьера
Сортировать:
Бюджет
Сортировать:Популярное за сегодня
161 - 180 из 664 фото
1 из 3
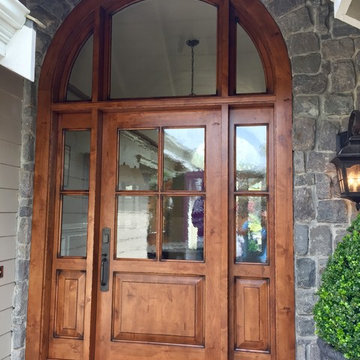
Antigua Doors
Свежая идея для дизайна: большая входная дверь в стиле неоклассика (современная классика) с зелеными стенами, полом из сланца, одностворчатой входной дверью, входной дверью из дерева среднего тона и серым полом - отличное фото интерьера
Свежая идея для дизайна: большая входная дверь в стиле неоклассика (современная классика) с зелеными стенами, полом из сланца, одностворчатой входной дверью, входной дверью из дерева среднего тона и серым полом - отличное фото интерьера
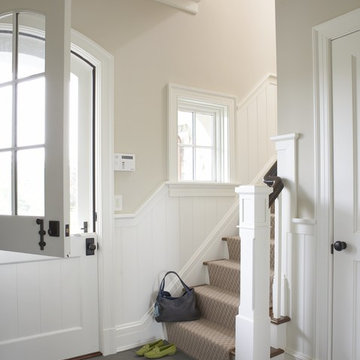
The mudroom entry features an arched Dutch Door, back stairs, and bluestone floor.
Свежая идея для дизайна: большое фойе в классическом стиле с белыми стенами, полом из сланца, белой входной дверью, серым полом и голландской входной дверью - отличное фото интерьера
Свежая идея для дизайна: большое фойе в классическом стиле с белыми стенами, полом из сланца, белой входной дверью, серым полом и голландской входной дверью - отличное фото интерьера
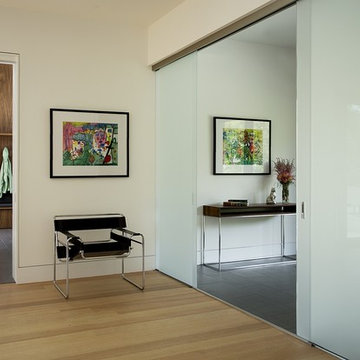
ZeroEnergy Design (ZED) created this modern home for a progressive family in the desirable community of Lexington.
Thoughtful Land Connection. The residence is carefully sited on the infill lot so as to create privacy from the road and neighbors, while cultivating a side yard that captures the southern sun. The terraced grade rises to meet the house, allowing for it to maintain a structured connection with the ground while also sitting above the high water table. The elevated outdoor living space maintains a strong connection with the indoor living space, while the stepped edge ties it back to the true ground plane. Siting and outdoor connections were completed by ZED in collaboration with landscape designer Soren Deniord Design Studio.
Exterior Finishes and Solar. The exterior finish materials include a palette of shiplapped wood siding, through-colored fiber cement panels and stucco. A rooftop parapet hides the solar panels above, while a gutter and site drainage system directs rainwater into an irrigation cistern and dry wells that recharge the groundwater.
Cooking, Dining, Living. Inside, the kitchen, fabricated by Henrybuilt, is located between the indoor and outdoor dining areas. The expansive south-facing sliding door opens to seamlessly connect the spaces, using a retractable awning to provide shade during the summer while still admitting the warming winter sun. The indoor living space continues from the dining areas across to the sunken living area, with a view that returns again to the outside through the corner wall of glass.
Accessible Guest Suite. The design of the first level guest suite provides for both aging in place and guests who regularly visit for extended stays. The patio off the north side of the house affords guests their own private outdoor space, and privacy from the neighbor. Similarly, the second level master suite opens to an outdoor private roof deck.
Light and Access. The wide open interior stair with a glass panel rail leads from the top level down to the well insulated basement. The design of the basement, used as an away/play space, addresses the need for both natural light and easy access. In addition to the open stairwell, light is admitted to the north side of the area with a high performance, Passive House (PHI) certified skylight, covering a six by sixteen foot area. On the south side, a unique roof hatch set flush with the deck opens to reveal a glass door at the base of the stairwell which provides additional light and access from the deck above down to the play space.
Energy. Energy consumption is reduced by the high performance building envelope, high efficiency mechanical systems, and then offset with renewable energy. All windows and doors are made of high performance triple paned glass with thermally broken aluminum frames. The exterior wall assembly employs dense pack cellulose in the stud cavity, a continuous air barrier, and four inches exterior rigid foam insulation. The 10kW rooftop solar electric system provides clean energy production. The final air leakage testing yielded 0.6 ACH 50 - an extremely air tight house, a testament to the well-designed details, progress testing and quality construction. When compared to a new house built to code requirements, this home consumes only 19% of the energy.
Architecture & Energy Consulting: ZeroEnergy Design
Landscape Design: Soren Deniord Design
Paintings: Bernd Haussmann Studio
Photos: Eric Roth Photography
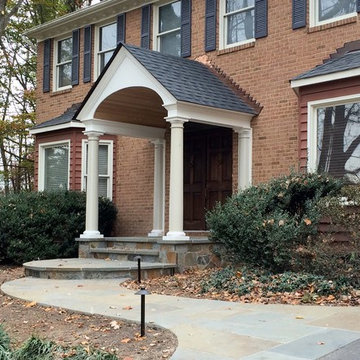
This side view is before the owner regraded the front yard, changed the doors and paint colors.
На фото: фойе среднего размера в классическом стиле с полом из сланца, одностворчатой входной дверью, входной дверью из темного дерева и серым полом с
На фото: фойе среднего размера в классическом стиле с полом из сланца, одностворчатой входной дверью, входной дверью из темного дерева и серым полом с
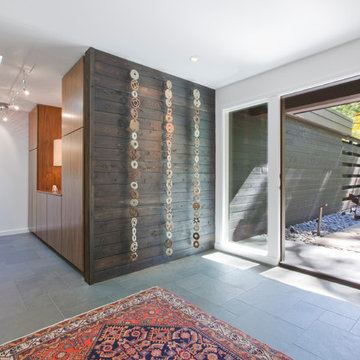
Midcentury Inside-Out Entry Wall brings outside inside - Architecture: HAUS | Architecture For Modern Lifestyles - Interior Architecture: HAUS with Design Studio Vriesman, General Contractor: Wrightworks, Landscape Architecture: A2 Design, Photography: HAUS
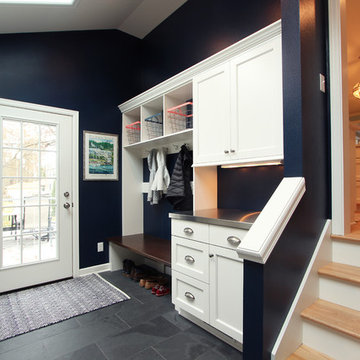
A mudroom addition was added to this home to increase storage for a family of five. Built in cabinets, lockers, and a storage spot for charging. Slate floor, hale navy paint, white cabinets, stainless steel countertops, dark stained bench top.

Mark Woods
Пример оригинального дизайна: большое фойе в современном стиле с белыми стенами, одностворчатой входной дверью, оранжевой входной дверью, серым полом и полом из сланца
Пример оригинального дизайна: большое фойе в современном стиле с белыми стенами, одностворчатой входной дверью, оранжевой входной дверью, серым полом и полом из сланца
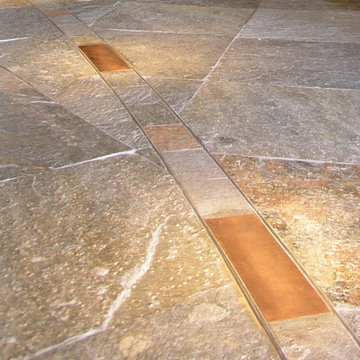
На фото: большая входная дверь в современном стиле с фиолетовыми стенами, полом из сланца, одностворчатой входной дверью, стеклянной входной дверью и серым полом
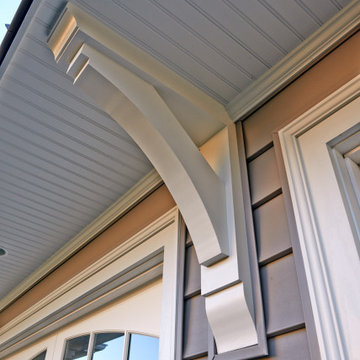
Our Clients came to us with a desire to renovate their home built in 1997, suburban home in Bucks County, Pennsylvania. The owners wished to create some individuality and transform the exterior side entry point of their home with timeless inspired character and purpose to match their lifestyle. One of the challenges during the preliminary phase of the project was to create a design solution that transformed the side entry of the home, while remaining architecturally proportionate to the existing structure.
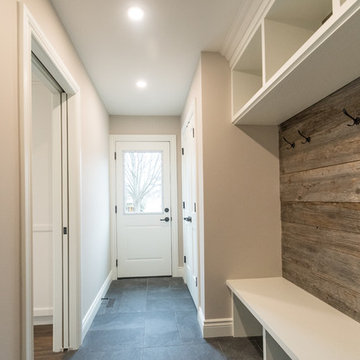
Barnboard feature wall with built in cubby storage.
Свежая идея для дизайна: тамбур среднего размера в стиле неоклассика (современная классика) с серым полом, бежевыми стенами, полом из сланца, одностворчатой входной дверью и белой входной дверью - отличное фото интерьера
Свежая идея для дизайна: тамбур среднего размера в стиле неоклассика (современная классика) с серым полом, бежевыми стенами, полом из сланца, одностворчатой входной дверью и белой входной дверью - отличное фото интерьера
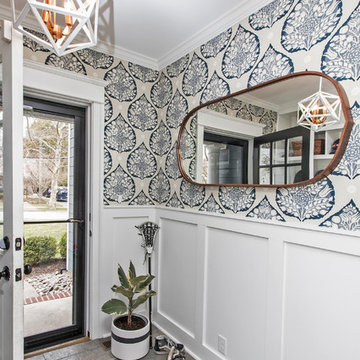
Идея дизайна: тамбур среднего размера в стиле фьюжн с синими стенами, полом из сланца, одностворчатой входной дверью, белой входной дверью и серым полом
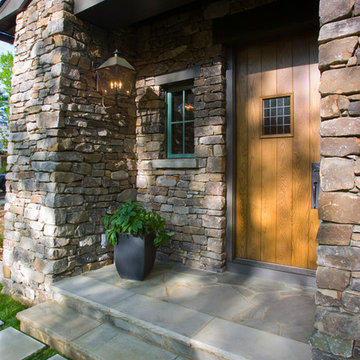
Пример оригинального дизайна: большая входная дверь в классическом стиле с разноцветными стенами, полом из сланца, голландской входной дверью, входной дверью из дерева среднего тона и серым полом
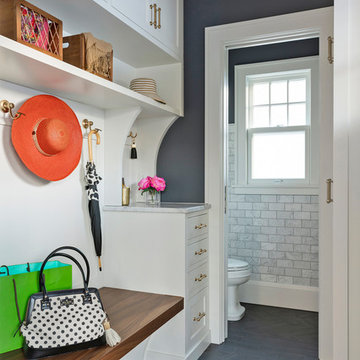
Back entry & mudroom with herringbone slate tile floors and mesmerizing grass-cloth feather blooms on the ceiling. A precious powder room showcases one of the home’s original leaded glass windows along with delightful sconces adorned with gold bows.
©Spacecrafting
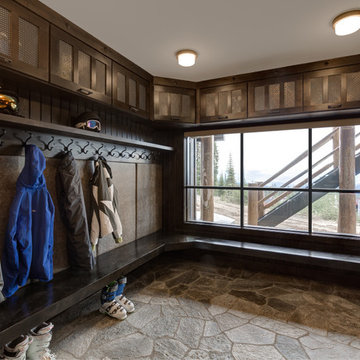
Custom bootroom with ski storage, boot and glove dryers, as well as bench and coat hooks.
A custom design to fit this renovated space, this bootroom maximizes storage.
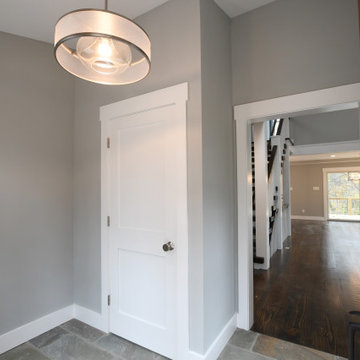
Fabulous Barn Home in Ulster County New York built by The Catskill Farms, Vacation Home Builder in the Hudson Valley and Catskill Mountain areas, just 2 hours from NYC. Details: 3 beds and 2 baths. Screened porch. Full basement. 6.2 acres.
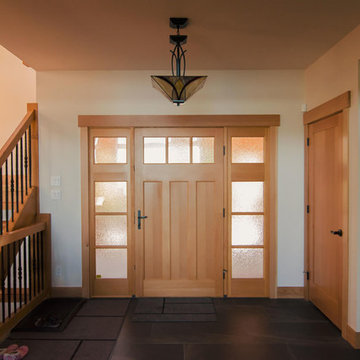
Front door and closet area
Пример оригинального дизайна: большая входная дверь в стиле рустика с разноцветными стенами, полом из сланца, одностворчатой входной дверью, входной дверью из дерева среднего тона и серым полом
Пример оригинального дизайна: большая входная дверь в стиле рустика с разноцветными стенами, полом из сланца, одностворчатой входной дверью, входной дверью из дерева среднего тона и серым полом
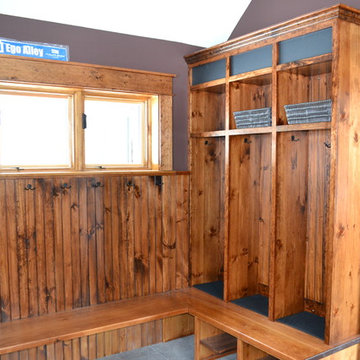
Melissa Caldwell
Идея дизайна: тамбур среднего размера в стиле рустика с полом из сланца, входной дверью из дерева среднего тона и серым полом
Идея дизайна: тамбур среднего размера в стиле рустика с полом из сланца, входной дверью из дерева среднего тона и серым полом
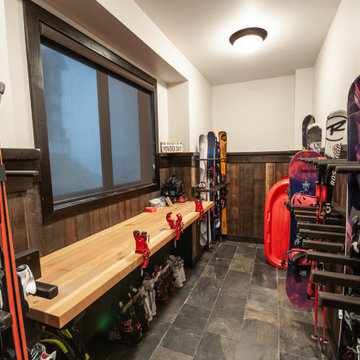
For this ski chalet located just off the run, the owners wanted a Bootroom entry that would provide function and comfort while maintaining the custom rustic look of the chalet.
This family getaway was built with entertaining and guests in mind, so the expansive Bootroom was designed with great flow to be a catch-all space essential for organization of equipment and guests. Nothing in this room is cramped –every inch of space was carefully considered during layout and the result is an ideal design. Beautiful and custom finishes elevate this space.
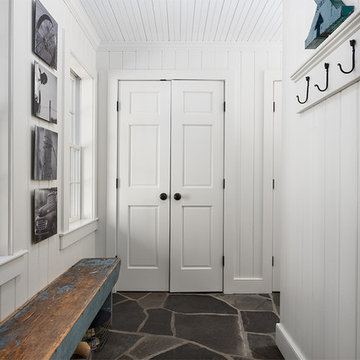
Welcome to the Campbell House . This was an amazing reproduction house I truly worked with the family from the grassroots-level up . The goal was to place the home and separate garage on the lot to provide the best light, create intimacy and have ample room for a circular driveway and secondary adjoining tree lined driveway to the separate garage . The goal was to save as many trees while giving lots of light to the expansive back patio. The screened porch has a beautiful mahogany floor and overlooks a private wooded area . I also assisted the clients with all finish selections paint and stain as well as roofing and stonework .
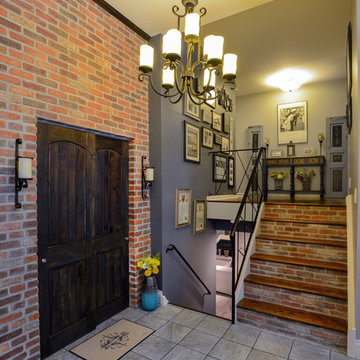
Свежая идея для дизайна: большое фойе в стиле рустика с разноцветными стенами, полом из сланца, двустворчатой входной дверью, входной дверью из темного дерева и серым полом - отличное фото интерьера
Прихожая с полом из сланца и серым полом – фото дизайна интерьера
9