Прихожая с полом из керамической плитки и любым потолком – фото дизайна интерьера
Сортировать:
Бюджет
Сортировать:Популярное за сегодня
81 - 100 из 685 фото
1 из 3

A delightful project bringing original features back to life with refurbishment to encaustic floor and decor to complement to create a stylish, working home.
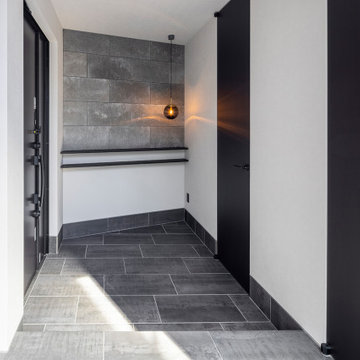
Стильный дизайн: узкая прихожая среднего размера со шкафом для обуви в стиле модернизм с серыми стенами, полом из керамической плитки, двустворчатой входной дверью, черной входной дверью, серым полом, потолком с обоями и обоями на стенах - последний тренд
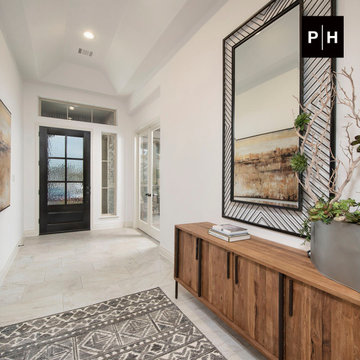
Entryway
Источник вдохновения для домашнего уюта: узкая прихожая с белыми стенами, полом из керамической плитки, одностворчатой входной дверью, входной дверью из темного дерева, белым полом и сводчатым потолком
Источник вдохновения для домашнего уюта: узкая прихожая с белыми стенами, полом из керамической плитки, одностворчатой входной дверью, входной дверью из темного дерева, белым полом и сводчатым потолком
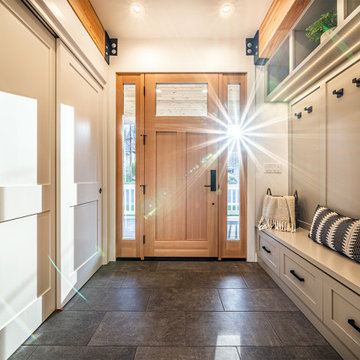
Источник вдохновения для домашнего уюта: фойе среднего размера в современном стиле с серыми стенами, полом из керамической плитки, одностворчатой входной дверью, входной дверью из дерева среднего тона, серым полом и балками на потолке
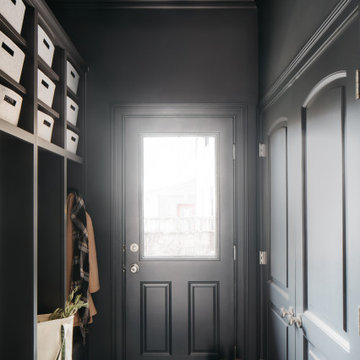
Download our free ebook, Creating the Ideal Kitchen. DOWNLOAD NOW
The homeowners built their traditional Colonial style home 17 years’ ago. It was in great shape but needed some updating. Over the years, their taste had drifted into a more contemporary realm, and they wanted our help to bridge the gap between traditional and modern.
We decided the layout of the kitchen worked well in the space and the cabinets were in good shape, so we opted to do a refresh with the kitchen. The original kitchen had blond maple cabinets and granite countertops. This was also a great opportunity to make some updates to the functionality that they were hoping to accomplish.
After re-finishing all the first floor wood floors with a gray stain, which helped to remove some of the red tones from the red oak, we painted the cabinetry Benjamin Moore “Repose Gray” a very soft light gray. The new countertops are hardworking quartz, and the waterfall countertop to the left of the sink gives a bit of the contemporary flavor.
We reworked the refrigerator wall to create more pantry storage and eliminated the double oven in favor of a single oven and a steam oven. The existing cooktop was replaced with a new range paired with a Venetian plaster hood above. The glossy finish from the hood is echoed in the pendant lights. A touch of gold in the lighting and hardware adds some contrast to the gray and white. A theme we repeated down to the smallest detail illustrated by the Jason Wu faucet by Brizo with its similar touches of white and gold (the arrival of which we eagerly awaited for months due to ripples in the supply chain – but worth it!).
The original breakfast room was pleasant enough with its windows looking into the backyard. Now with its colorful window treatments, new blue chairs and sculptural light fixture, this space flows seamlessly into the kitchen and gives more of a punch to the space.
The original butler’s pantry was functional but was also starting to show its age. The new space was inspired by a wallpaper selection that our client had set aside as a possibility for a future project. It worked perfectly with our pallet and gave a fun eclectic vibe to this functional space. We eliminated some upper cabinets in favor of open shelving and painted the cabinetry in a high gloss finish, added a beautiful quartzite countertop and some statement lighting. The new room is anything but cookie cutter.
Next the mudroom. You can see a peek of the mudroom across the way from the butler’s pantry which got a facelift with new paint, tile floor, lighting and hardware. Simple updates but a dramatic change! The first floor powder room got the glam treatment with its own update of wainscoting, wallpaper, console sink, fixtures and artwork. A great little introduction to what’s to come in the rest of the home.
The whole first floor now flows together in a cohesive pallet of green and blue, reflects the homeowner’s desire for a more modern aesthetic, and feels like a thoughtful and intentional evolution. Our clients were wonderful to work with! Their style meshed perfectly with our brand aesthetic which created the opportunity for wonderful things to happen. We know they will enjoy their remodel for many years to come!
Photography by Margaret Rajic Photography
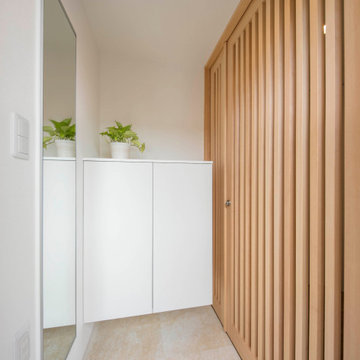
不動前の家
猫が飛び出ていかない様に、格子の扉付き玄関。
猫と住む、多頭飼いのお住まいです。
株式会社小木野貴光アトリエ一級建築士建築士事務所
https://www.ogino-a.com/
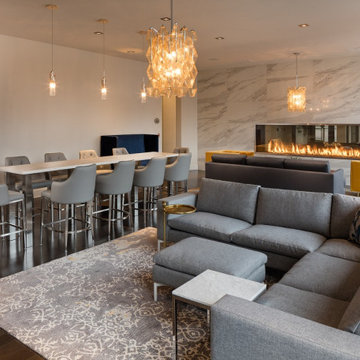
The Acucraft BLAZE 10 Linear See Through Gas Fireplace
120" x 30" Viewing Area
Dual Pane Glass Cooling Safe-to-Touch Glass
108" Line of Fire Natural Gas Burner
Wall Switch Control
Maplewood, NJ Apartment Complex
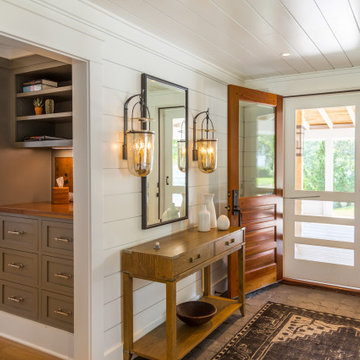
На фото: тамбур среднего размера в морском стиле с белыми стенами, полом из керамической плитки, одностворчатой входной дверью, входной дверью из дерева среднего тона, коричневым полом, потолком из вагонки и стенами из вагонки с
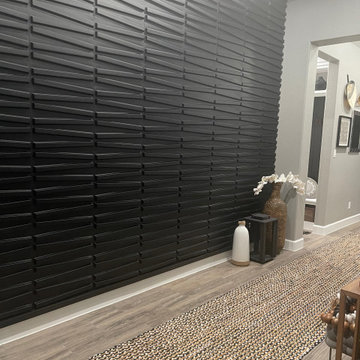
Custom panel accent wall
Пример оригинального дизайна: большое фойе с серыми стенами, полом из керамической плитки, одностворчатой входной дверью, черной входной дверью, разноцветным полом, многоуровневым потолком и панелями на части стены
Пример оригинального дизайна: большое фойе с серыми стенами, полом из керамической плитки, одностворчатой входной дверью, черной входной дверью, разноцветным полом, многоуровневым потолком и панелями на части стены
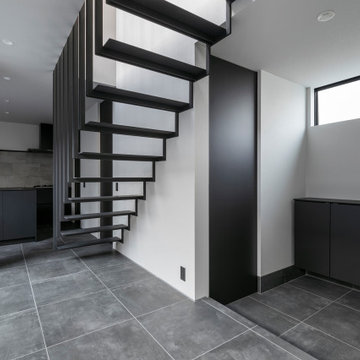
На фото: узкая прихожая среднего размера со шкафом для обуви в современном стиле с серыми стенами, полом из керамической плитки, одностворчатой входной дверью, черной входной дверью, черным полом, потолком с обоями и обоями на стенах
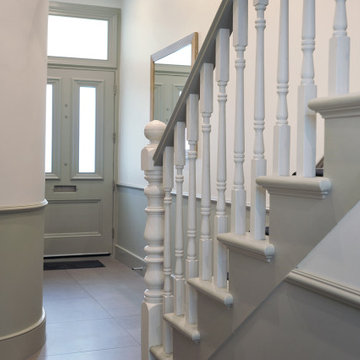
Neutral entrance hall into the colorful living room.
На фото: узкая прихожая среднего размера в классическом стиле с белыми стенами, полом из керамической плитки, одностворчатой входной дверью, серой входной дверью, серым полом, кессонным потолком и панелями на стенах
На фото: узкая прихожая среднего размера в классическом стиле с белыми стенами, полом из керамической плитки, одностворчатой входной дверью, серой входной дверью, серым полом, кессонным потолком и панелями на стенах
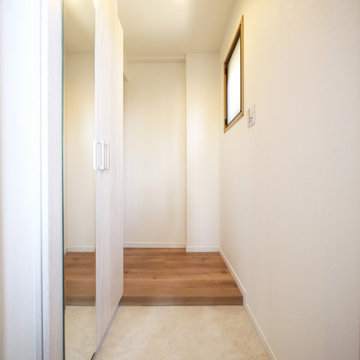
小窓から採光の取れる明るい玄関。
Идея дизайна: входная дверь в скандинавском стиле с белыми стенами, полом из керамической плитки, одностворчатой входной дверью, белой входной дверью, бежевым полом, потолком с обоями и обоями на стенах
Идея дизайна: входная дверь в скандинавском стиле с белыми стенами, полом из керамической плитки, одностворчатой входной дверью, белой входной дверью, бежевым полом, потолком с обоями и обоями на стенах
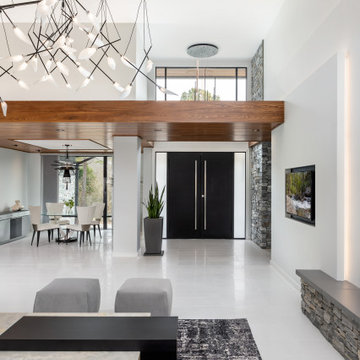
Пример оригинального дизайна: входная дверь среднего размера в современном стиле с белыми стенами, полом из керамической плитки, двустворчатой входной дверью, черной входной дверью, белым полом и деревянным потолком
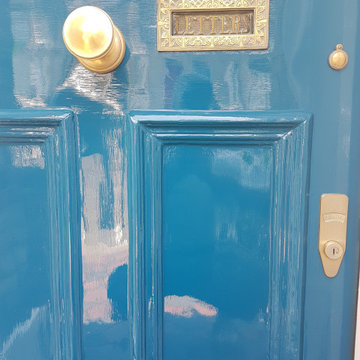
Restoring 100 years old plus door and wooden sash windows is a big task. It requires skill, knowledge, good product use, and some specialist training. As a passionate owner and operator at Mi Decor, I just love this type of work. it is touching history and making this work lats for a generation. From sanding, wood, and masonry repair to epoxy resin installation and hand-painted finish in high gloss.
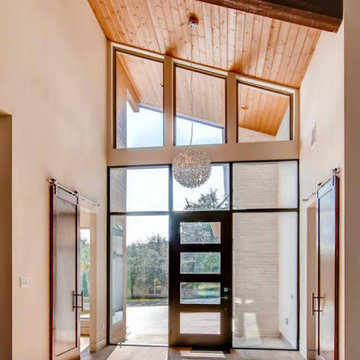
Contemporary Entry
На фото: фойе среднего размера в современном стиле с белыми стенами, полом из керамической плитки, одностворчатой входной дверью, стеклянной входной дверью, серым полом и сводчатым потолком
На фото: фойе среднего размера в современном стиле с белыми стенами, полом из керамической плитки, одностворчатой входной дверью, стеклянной входной дверью, серым полом и сводчатым потолком
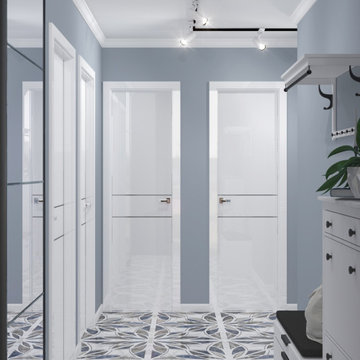
На фото: узкая прихожая среднего размера со шкафом для обуви с серыми стенами, полом из керамической плитки, одностворчатой входной дверью, белой входной дверью, разноцветным полом, любым потолком и обоями на стенах с
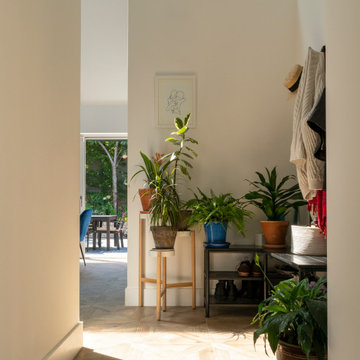
Источник вдохновения для домашнего уюта: большой вестибюль в скандинавском стиле с белыми стенами, полом из керамической плитки, одностворчатой входной дверью, черной входной дверью, разноцветным полом и кессонным потолком
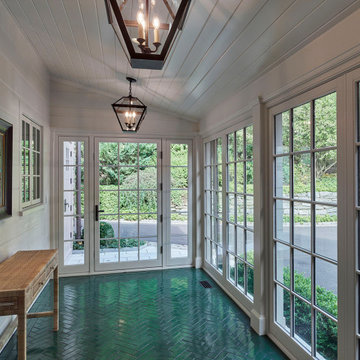
На фото: большой вестибюль в стиле фьюжн с белыми стенами, полом из керамической плитки, одностворчатой входной дверью, бирюзовым полом, потолком из вагонки и панелями на части стены
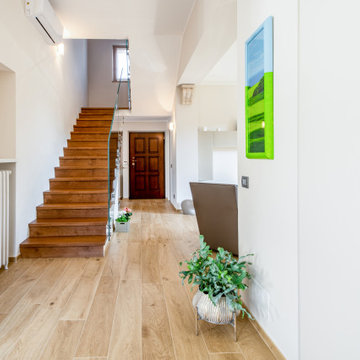
Свежая идея для дизайна: фойе среднего размера в стиле модернизм с бежевыми стенами, полом из керамической плитки, одностворчатой входной дверью, входной дверью из дерева среднего тона, кессонным потолком и панелями на части стены - отличное фото интерьера
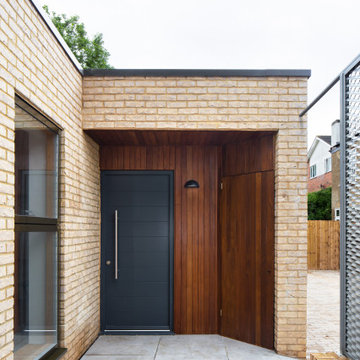
Recessed timber-paneled entrance to this contemporary home.
На фото: входная дверь среднего размера в современном стиле с полом из керамической плитки, одностворчатой входной дверью, серой входной дверью, серым полом, деревянным потолком и стенами из вагонки
На фото: входная дверь среднего размера в современном стиле с полом из керамической плитки, одностворчатой входной дверью, серой входной дверью, серым полом, деревянным потолком и стенами из вагонки
Прихожая с полом из керамической плитки и любым потолком – фото дизайна интерьера
5