Прихожая с полом из керамической плитки и любым потолком – фото дизайна интерьера
Сортировать:
Бюджет
Сортировать:Популярное за сегодня
141 - 160 из 685 фото
1 из 3
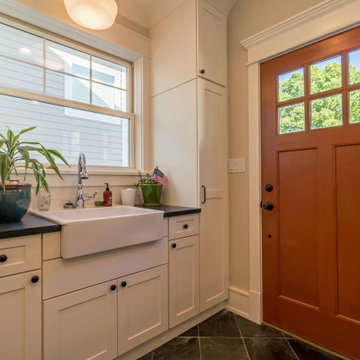
Стильный дизайн: тамбур среднего размера: освещение в стиле кантри с бежевыми стенами, полом из керамической плитки, одностворчатой входной дверью, коричневой входной дверью, серым полом, потолком с обоями и стенами из вагонки - последний тренд

Свежая идея для дизайна: узкая прихожая в стиле модернизм с белыми стенами, полом из керамической плитки, одностворчатой входной дверью, входной дверью из дерева среднего тона, серым полом, потолком из вагонки и стенами из вагонки - отличное фото интерьера
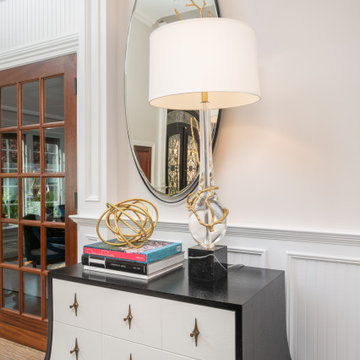
Stepping into this classic glamour dramatic foyer is a fabulous way to feel welcome at home. The color palette is timeless with a bold splash of green which adds drama to the space. Luxurious fabrics, chic furnishings and gorgeous accessories set the tone for this high end makeover which did not involve any structural renovations.
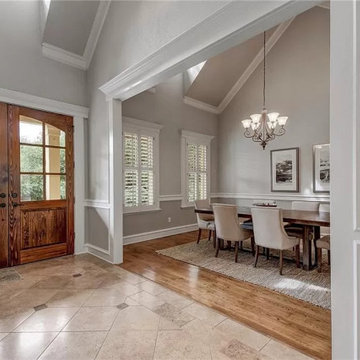
The front door opens into a vaulted entry with a dormer window in front, and leads into the vaulted formal
Dining Room.
Пример оригинального дизайна: фойе в стиле кантри с серыми стенами, полом из керамической плитки, двустворчатой входной дверью, входной дверью из дерева среднего тона, бежевым полом и сводчатым потолком
Пример оригинального дизайна: фойе в стиле кантри с серыми стенами, полом из керамической плитки, двустворчатой входной дверью, входной дверью из дерева среднего тона, бежевым полом и сводчатым потолком
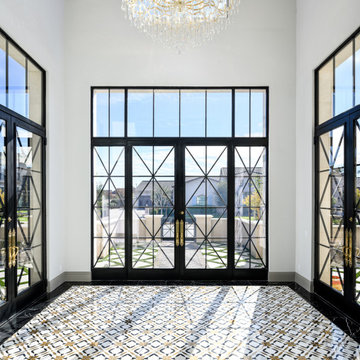
We love this formal front entry's double glass entry doors, mosaic floor tile, and vaulted ceilings.
Пример оригинального дизайна: маленькое фойе в стиле модернизм с белыми стенами, полом из керамической плитки, двустворчатой входной дверью, черной входной дверью и сводчатым потолком для на участке и в саду
Пример оригинального дизайна: маленькое фойе в стиле модернизм с белыми стенами, полом из керамической плитки, двустворчатой входной дверью, черной входной дверью и сводчатым потолком для на участке и в саду
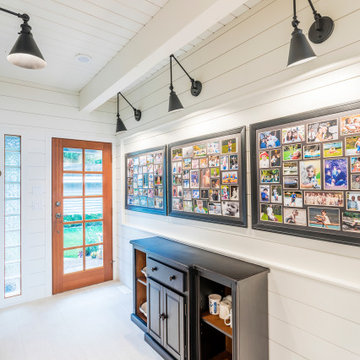
Photo by Brice Ferre
Пример оригинального дизайна: узкая прихожая среднего размера в стиле кантри с белыми стенами, полом из керамической плитки, одностворчатой входной дверью, входной дверью из светлого дерева, бежевым полом, балками на потолке и стенами из вагонки
Пример оригинального дизайна: узкая прихожая среднего размера в стиле кантри с белыми стенами, полом из керамической плитки, одностворчатой входной дверью, входной дверью из светлого дерева, бежевым полом, балками на потолке и стенами из вагонки
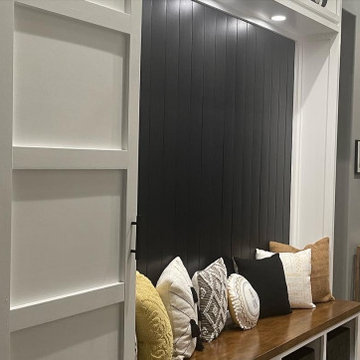
Custom foyer built-in unit with storage, seating, layered lighting, etc.
Стильный дизайн: большое фойе с серыми стенами, полом из керамической плитки, одностворчатой входной дверью, черной входной дверью, разноцветным полом, сводчатым потолком и панелями на части стены - последний тренд
Стильный дизайн: большое фойе с серыми стенами, полом из керамической плитки, одностворчатой входной дверью, черной входной дверью, разноцветным полом, сводчатым потолком и панелями на части стены - последний тренд
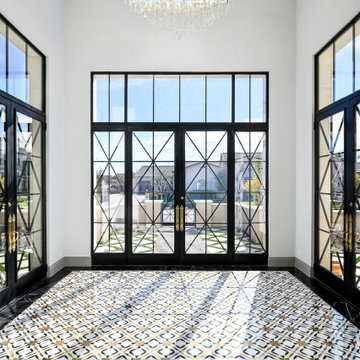
Formal front entry, featuring mosaic floor tile, marble floors, a custom chandelier, and 3 sets of double entry doors with glass for lots of natural light.

На фото: тамбур среднего размера со шкафом для обуви в стиле кантри с бежевыми стенами, полом из керамической плитки, одностворчатой входной дверью, коричневой входной дверью, серым полом, потолком с обоями и стенами из вагонки
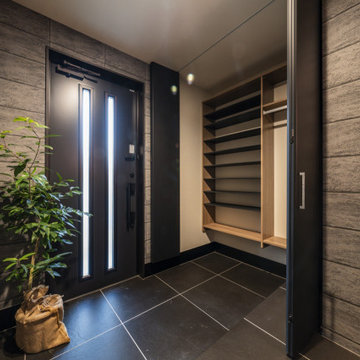
ナチュラル、自然素材のインテリアは苦手。
洗練されたシックなデザインにしたい。
ブラックの大判タイルや大理石のアクセント。
それぞれ部屋にも可変性のあるプランを考え。
家族のためだけの動線を考え、たったひとつ間取りにたどり着いた。
快適に暮らせるように断熱窓もトリプルガラスで覆った。
そんな理想を取り入れた建築計画を一緒に考えました。
そして、家族の想いがまたひとつカタチになりました。
外皮平均熱貫流率(UA値) : 0.42W/m2・K
気密測定隙間相当面積(C値):1.00cm2/m2
断熱等性能等級 : 等級[4]
一次エネルギー消費量等級 : 等級[5]
耐震等級 : 等級[3]
構造計算:許容応力度計算
仕様:
長期優良住宅認定
山形市産材利用拡大促進事業
やまがた健康住宅認定
山形の家づくり利子補給(寒さ対策・断熱化型)
家族構成:30代夫婦
施工面積:122.55 ㎡ ( 37.07 坪)
竣工:2020年12月
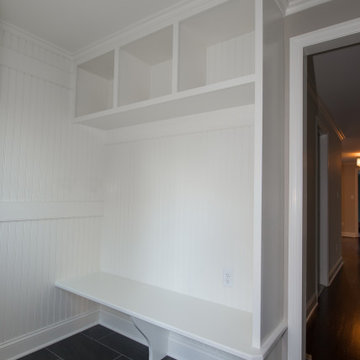
Свежая идея для дизайна: маленький тамбур в стиле кантри с белыми стенами, полом из керамической плитки, черным полом, многоуровневым потолком и панелями на части стены для на участке и в саду - отличное фото интерьера
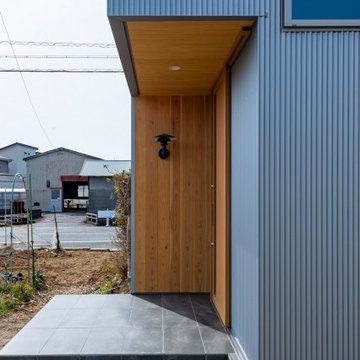
シルバーの金属製外j壁とナチュラルウッド(杉)との組み合わせは軽やかで優しいイメージに。玄関引き戸は木製。
Пример оригинального дизайна: входная дверь среднего размера с серебряными стенами, полом из керамической плитки, раздвижной входной дверью, входной дверью из дерева среднего тона, серым полом, деревянным потолком и панелями на стенах
Пример оригинального дизайна: входная дверь среднего размера с серебряными стенами, полом из керамической плитки, раздвижной входной дверью, входной дверью из дерева среднего тона, серым полом, деревянным потолком и панелями на стенах
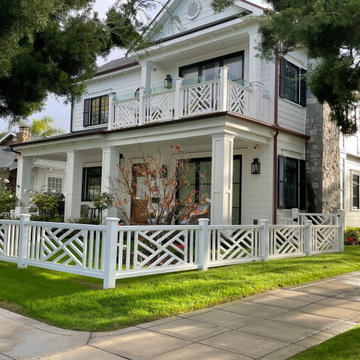
Welcome to The Cottages of Coronado by Flagg Coastal Homes
Стильный дизайн: входная дверь среднего размера в морском стиле с белыми стенами, полом из керамической плитки, голландской входной дверью, входной дверью из дерева среднего тона, серым полом, кессонным потолком и стенами из вагонки - последний тренд
Стильный дизайн: входная дверь среднего размера в морском стиле с белыми стенами, полом из керамической плитки, голландской входной дверью, входной дверью из дерева среднего тона, серым полом, кессонным потолком и стенами из вагонки - последний тренд
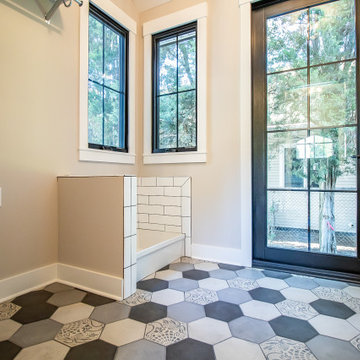
Front door entry with custom built in lockers and bench, beautiful hexagon tiles.
Стильный дизайн: огромная входная дверь в стиле неоклассика (современная классика) с бежевыми стенами, полом из керамической плитки, одностворчатой входной дверью, входной дверью из темного дерева, разноцветным полом, любым потолком и любой отделкой стен - последний тренд
Стильный дизайн: огромная входная дверь в стиле неоклассика (современная классика) с бежевыми стенами, полом из керамической плитки, одностворчатой входной дверью, входной дверью из темного дерева, разноцветным полом, любым потолком и любой отделкой стен - последний тренд
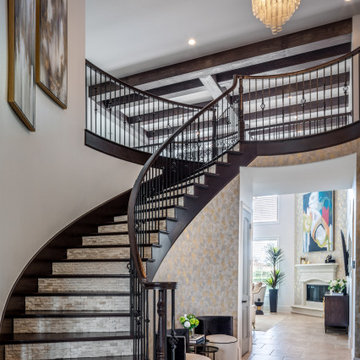
На фото: большое фойе в стиле модернизм с серыми стенами, полом из керамической плитки, двустворчатой входной дверью, черной входной дверью, бежевым полом, балками на потолке и обоями на стенах с
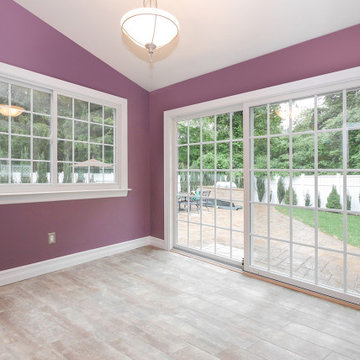
Newly installed sliding glass door and sliding window with grilles that match. This lovely entryway from the back yard show off the new replacement window and patio door in a wonderful way.
Window and Sliding Door are from Renewal by Andersen New Jersey.
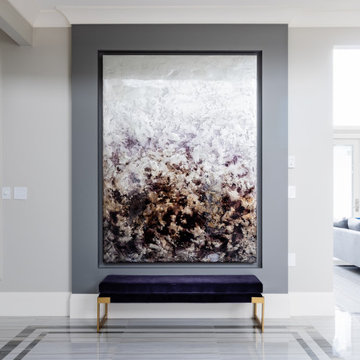
Идея дизайна: фойе в современном стиле с серыми стенами, полом из керамической плитки, серым полом и кессонным потолком
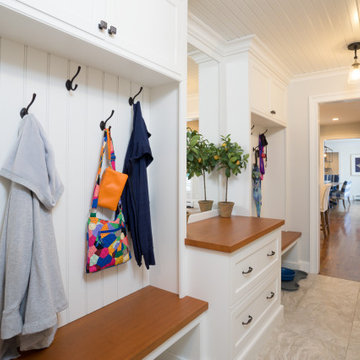
The Client was looking for a lot of daily useful storage, but was also looking for an open entryway. The design combined seating and a variety of Custom Cabinetry to allow for storage of shoes, handbags, coats, hats, and gloves. The two drawer cabinet was designed with a balanced drawer layout, however inside is an additional pullout drawer to store/charge devices. We also incorporated a much needed kennel space for the new puppy, which was integrated into the lower portion of the new Custom Cabinetry Coat Closet. Completing the rooms functional storage was a tall utility cabinet to house the vacuum, mops, and buckets. The finishing touch was the 2/3 glass side entry door allowing plenty of natural light in, but also high enough to keep the dog from leaving nose prints on the glass.
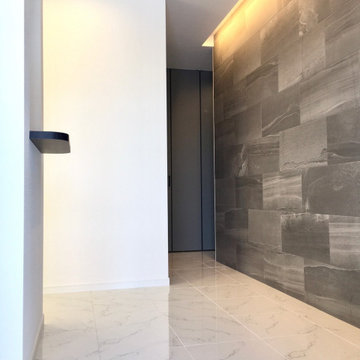
玄関の床は白のタイルで明るい印象にしつつ、壁には調湿・消臭の効果が期待できるエコカラットを貼りました。
Свежая идея для дизайна: узкая прихожая в стиле модернизм с серыми стенами, полом из керамической плитки, белым полом, потолком с обоями и обоями на стенах - отличное фото интерьера
Свежая идея для дизайна: узкая прихожая в стиле модернизм с серыми стенами, полом из керамической плитки, белым полом, потолком с обоями и обоями на стенах - отличное фото интерьера
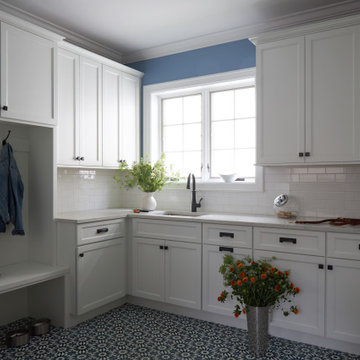
Download our free ebook, Creating the Ideal Kitchen. DOWNLOAD NOW
As with most projects, it all started with the kitchen layout. The home owners came to us wanting to upgrade their kitchen and overall aesthetic in their suburban home, with a combination of fresh paint, updated finishes, and improved flow for more ease when doing everyday activities.
A monochromatic, earth-toned palette left the kitchen feeling uninspired. It lacked the brightness they wanted from their space. An eat-in table underutilized the available square footage. The butler’s pantry was out of the way and hard to access, and the dining room felt detached from the kitchen.
Lead Designer, Stephanie Cole, saw an improved layout for the spaces that were no longer working for this family. By eliminating an existing wall between the kitchen and dining room, and relocating the bar area to the dining room, we opened up the kitchen, providing all the space we needed to create a dreamy and functional layout. A new perimeter configuration promoted circulation while also making space for a large and functional island loaded with seating – a must for any family. Because an island that isn’t big enough for everyone (and a few more) is a recipe for disaster. The light white cabinetry is fresh and contrasts with the deeper tones in the wood flooring, creating a modern aesthetic that is elevated, yet approachable for everyday living.
With better flow as the overarching goal, we made some structural changes too. To remove a bottleneck in the entryway, we angled one of the dining room walls to create more natural separation between rooms and facilitate ease of movement throughout the large space.
At The Kitchen Studio, we believe a well-designed kitchen uses every square inch to the fullest. By starting from scratch, it was possible to rethink the entire kitchen layout and design the space according to how it is used, because the kitchen shouldn’t make it harder to feed the family. A new location for the existing range, flanked by a new column refrigerator and freezer on each side, worked to anchor the space. The very large and very spacious island (a dream island if we do say so ourselves) now houses the primary sink and provides ample space for food prep and family gathering.
The new kitchen table and coordinating banquette seating provide a cozy nook for quick breakfasts before school or work, and evening homework sessions. Elegant gold details catch the natural light, elevating the aesthetic.
The dining room was transformed into one of this client’s favorite spaces and we couldn’t agree more. We saw an opportunity to give the dining room a more distinguished identity by closing off the entrance from the foyer. The relocated wet bar enhances the sophisticated vibe of this gathering space, complete with beautiful antique mirror tiles and open shelving encased by moody built-in cabinets.
Updated furnishings add warmth. A rich walnut table is paired with custom chairs in a muted coral fabric. The large, transitional chandelier grounds the room, pairing beautifully with the gold finishes prevalent in the faucet and cabinet hardware. Linen-inspired wallpaper and cream-toned window treatments add to the glamorous feel of this entertainment space.
There is no way around it. The laundry room was cramped. The large washer and dryer blocked access to the sink and left little room for the space to serve its other essential function – as a mudroom. Because we reworked the kitchen layout to create more space overall, we could rethink the mudroom too – an essential for any busy family. The first step was moving the washer and dryer to an existing area on the second floor, where most of the family’s laundry lives (no one wants to carry laundry up and down the stairs if they don’t have to anyway). This is a more functional solution and opened up the space for all the mudroom necessities – including the existing kitchen refrigerator, loads of built-in cubbies, and a bench.
It’s hard to not fall in love with every detail of a new space, especially when it serves your day-to-day life. But that doesn’t mean the clients didn’t have their favorite features they use on the daily. This remodel was focused largely on function with a new kitchen layout. And it’s the functional features that have the biggest impact. The large island provides much needed workspace in the kitchen and is a spot where everyone gathers together – it grounds the space and the family. And the custom counter stools are the icing on the cake. The nearby mudroom has everything their previous space was lacking – ample storage, space for everyone’s essentials, and the beloved cement floor tiles that are both durable and artistic.
Прихожая с полом из керамической плитки и любым потолком – фото дизайна интерьера
8