Прихожая с полом из керамической плитки и любым потолком – фото дизайна интерьера
Сортировать:
Бюджет
Сортировать:Популярное за сегодня
21 - 40 из 685 фото
1 из 3

Custom Entryway built-in with seating, storage, and lighting.
Свежая идея для дизайна: большое фойе с серыми стенами, полом из керамической плитки, одностворчатой входной дверью, черной входной дверью, разноцветным полом и сводчатым потолком - отличное фото интерьера
Свежая идея для дизайна: большое фойе с серыми стенами, полом из керамической плитки, одностворчатой входной дверью, черной входной дверью, разноцветным полом и сводчатым потолком - отличное фото интерьера

На фото: большой тамбур в стиле неоклассика (современная классика) с белыми стенами, полом из керамической плитки, одностворчатой входной дверью, черной входной дверью, серым полом, многоуровневым потолком и панелями на части стены с

Стильный дизайн: прихожая с черными стенами, полом из керамической плитки, одностворчатой входной дверью, входной дверью из светлого дерева, серым полом, потолком из вагонки и деревянными стенами - последний тренд
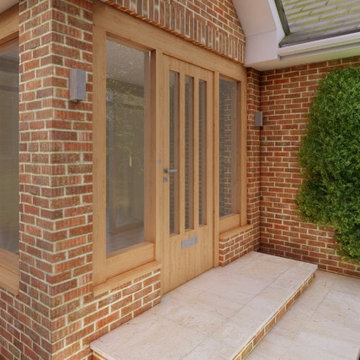
Front porch
Источник вдохновения для домашнего уюта: прихожая среднего размера: освещение в современном стиле с красными стенами, полом из керамической плитки, одностворчатой входной дверью, входной дверью из светлого дерева, бежевым полом и кессонным потолком
Источник вдохновения для домашнего уюта: прихожая среднего размера: освещение в современном стиле с красными стенами, полом из керамической плитки, одностворчатой входной дверью, входной дверью из светлого дерева, бежевым полом и кессонным потолком
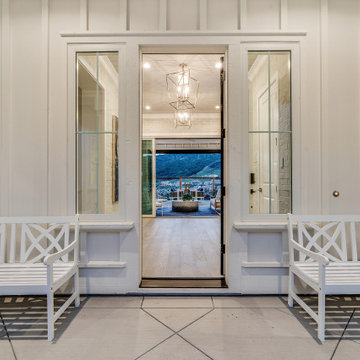
Идея дизайна: большая прихожая в стиле кантри с серыми стенами, полом из керамической плитки, бежевым полом и кессонным потолком

Espacio central del piso de diseño moderno e industrial con toques rústicos.
Separador de ambientes de lamas verticales y boxes de madera natural. Separa el espacio de entrada y la sala de estar y está `pensado para colocar discos de vinilo.
Se han recuperado los pavimentos hidráulicos originales, los ventanales de madera, las paredes de tocho visto y los techos de volta catalana.
Se han utilizado panelados de lamas de madera natural en cocina y bar y en el mobiliario a medida de la barra de bar y del mueble del espacio de entrada para que quede todo integrado.
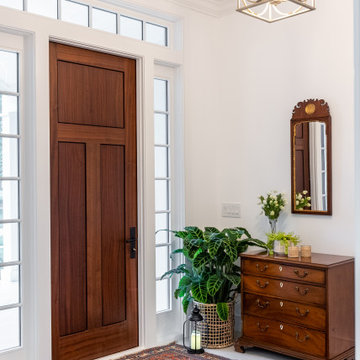
На фото: фойе среднего размера в морском стиле с белыми стенами, полом из керамической плитки, одностворчатой входной дверью, входной дверью из темного дерева, белым полом и многоуровневым потолком

This small entry includes a dark fireclay tile laid in a herringbone pattern paired with a bright, colorful front door.
Идея дизайна: фойе среднего размера в стиле ретро с белыми стенами, полом из керамической плитки, одностворчатой входной дверью, желтой входной дверью, черным полом и сводчатым потолком
Идея дизайна: фойе среднего размера в стиле ретро с белыми стенами, полом из керамической плитки, одностворчатой входной дверью, желтой входной дверью, черным полом и сводчатым потолком

The Client was looking for a lot of daily useful storage, but was also looking for an open entryway. The design combined seating and a variety of Custom Cabinetry to allow for storage of shoes, handbags, coats, hats, and gloves. The two drawer cabinet was designed with a balanced drawer layout, however inside is an additional pullout drawer to store/charge devices. We also incorporated a much needed kennel space for the new puppy, which was integrated into the lower portion of the new Custom Cabinetry Coat Closet. Completing the rooms functional storage was a tall utility cabinet to house the vacuum, mops, and buckets. The finishing touch was the 2/3 glass side entry door allowing plenty of natural light in, but also high enough to keep the dog from leaving nose prints on the glass.

modern front 5-panel glass door entry custom wall wood design treatment entry closet tile floor daylight windows 5-bulb modern chandelier
Свежая идея для дизайна: входная дверь в стиле модернизм с серыми стенами, полом из керамической плитки, черной входной дверью, коричневым полом, кессонным потолком и деревянными стенами - отличное фото интерьера
Свежая идея для дизайна: входная дверь в стиле модернизм с серыми стенами, полом из керамической плитки, черной входной дверью, коричневым полом, кессонным потолком и деревянными стенами - отличное фото интерьера

На фото: маленькая узкая прихожая в современном стиле с зелеными стенами, полом из керамической плитки, бежевым полом, многоуровневым потолком и любой отделкой стен для на участке и в саду с

2 story vaulted entryway with timber truss accents and lounge and groove ceiling paneling. Reclaimed wood floor has herringbone accent inlaid into it.
Custom metal hammered railing and reclaimed wall accents in stairway

Cable Railing on Ash Floating Stairs
These Vermont homeowners were looking for a custom stair and railing system that saved space and kept their space open. For the materials, they chose to order two FLIGHT Systems. Their design decisions included a black stringer, colonial gray posts, and Ash treads with a Storm Gray finish. This finished project looks amazing when paired with the white interior and gray stone flooring, and pulls together the open views of the surrounding bay.

All'ingresso, oltre alla libreria Metrica di Mogg, che è il primo arredo che vediamo entrando in casa, abbiamo inserito una consolle allungabile (modello Leonardo di Pezzani) che viene utilizzata come tavolo da pranzo quando ci sono ospiti

Идея дизайна: тамбур среднего размера со шкафом для обуви в стиле неоклассика (современная классика) с серыми стенами, полом из керамической плитки, одностворчатой входной дверью, коричневой входной дверью, коричневым полом, потолком с обоями и панелями на стенах
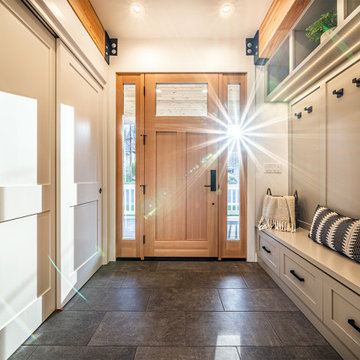
Источник вдохновения для домашнего уюта: фойе среднего размера в современном стиле с серыми стенами, полом из керамической плитки, одностворчатой входной дверью, входной дверью из дерева среднего тона, серым полом и балками на потолке
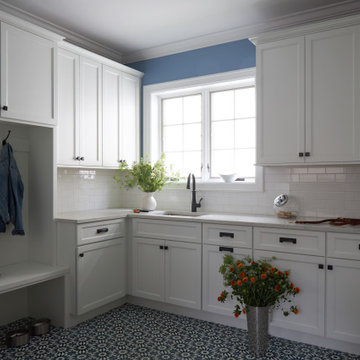
Download our free ebook, Creating the Ideal Kitchen. DOWNLOAD NOW
As with most projects, it all started with the kitchen layout. The home owners came to us wanting to upgrade their kitchen and overall aesthetic in their suburban home, with a combination of fresh paint, updated finishes, and improved flow for more ease when doing everyday activities.
A monochromatic, earth-toned palette left the kitchen feeling uninspired. It lacked the brightness they wanted from their space. An eat-in table underutilized the available square footage. The butler’s pantry was out of the way and hard to access, and the dining room felt detached from the kitchen.
Lead Designer, Stephanie Cole, saw an improved layout for the spaces that were no longer working for this family. By eliminating an existing wall between the kitchen and dining room, and relocating the bar area to the dining room, we opened up the kitchen, providing all the space we needed to create a dreamy and functional layout. A new perimeter configuration promoted circulation while also making space for a large and functional island loaded with seating – a must for any family. Because an island that isn’t big enough for everyone (and a few more) is a recipe for disaster. The light white cabinetry is fresh and contrasts with the deeper tones in the wood flooring, creating a modern aesthetic that is elevated, yet approachable for everyday living.
With better flow as the overarching goal, we made some structural changes too. To remove a bottleneck in the entryway, we angled one of the dining room walls to create more natural separation between rooms and facilitate ease of movement throughout the large space.
At The Kitchen Studio, we believe a well-designed kitchen uses every square inch to the fullest. By starting from scratch, it was possible to rethink the entire kitchen layout and design the space according to how it is used, because the kitchen shouldn’t make it harder to feed the family. A new location for the existing range, flanked by a new column refrigerator and freezer on each side, worked to anchor the space. The very large and very spacious island (a dream island if we do say so ourselves) now houses the primary sink and provides ample space for food prep and family gathering.
The new kitchen table and coordinating banquette seating provide a cozy nook for quick breakfasts before school or work, and evening homework sessions. Elegant gold details catch the natural light, elevating the aesthetic.
The dining room was transformed into one of this client’s favorite spaces and we couldn’t agree more. We saw an opportunity to give the dining room a more distinguished identity by closing off the entrance from the foyer. The relocated wet bar enhances the sophisticated vibe of this gathering space, complete with beautiful antique mirror tiles and open shelving encased by moody built-in cabinets.
Updated furnishings add warmth. A rich walnut table is paired with custom chairs in a muted coral fabric. The large, transitional chandelier grounds the room, pairing beautifully with the gold finishes prevalent in the faucet and cabinet hardware. Linen-inspired wallpaper and cream-toned window treatments add to the glamorous feel of this entertainment space.
There is no way around it. The laundry room was cramped. The large washer and dryer blocked access to the sink and left little room for the space to serve its other essential function – as a mudroom. Because we reworked the kitchen layout to create more space overall, we could rethink the mudroom too – an essential for any busy family. The first step was moving the washer and dryer to an existing area on the second floor, where most of the family’s laundry lives (no one wants to carry laundry up and down the stairs if they don’t have to anyway). This is a more functional solution and opened up the space for all the mudroom necessities – including the existing kitchen refrigerator, loads of built-in cubbies, and a bench.
It’s hard to not fall in love with every detail of a new space, especially when it serves your day-to-day life. But that doesn’t mean the clients didn’t have their favorite features they use on the daily. This remodel was focused largely on function with a new kitchen layout. And it’s the functional features that have the biggest impact. The large island provides much needed workspace in the kitchen and is a spot where everyone gathers together – it grounds the space and the family. And the custom counter stools are the icing on the cake. The nearby mudroom has everything their previous space was lacking – ample storage, space for everyone’s essentials, and the beloved cement floor tiles that are both durable and artistic.

Свежая идея для дизайна: большое фойе в стиле ретро с серыми стенами, полом из керамической плитки, одностворчатой входной дверью, входной дверью из дерева среднего тона, разноцветным полом, деревянным потолком и стенами из вагонки - отличное фото интерьера
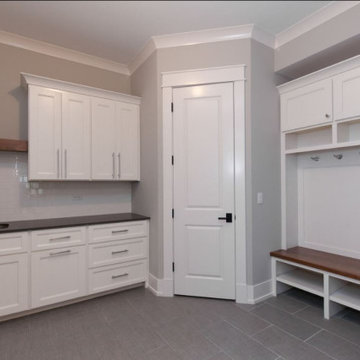
Spacious mudroom provides space for storage and organization. Details include shaker cabinets, subway tile, wooden bench and modern hardware. Every room in your home deserves the same attention to detail! -Meyer Design
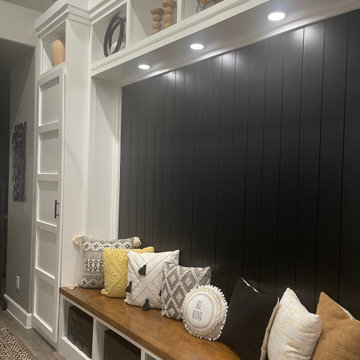
Custom foyer built-in unit with storage, seating, and layered lighting.
Свежая идея для дизайна: большое фойе с серыми стенами, полом из керамической плитки, одностворчатой входной дверью, черной входной дверью, разноцветным полом, сводчатым потолком и панелями на части стены - отличное фото интерьера
Свежая идея для дизайна: большое фойе с серыми стенами, полом из керамической плитки, одностворчатой входной дверью, черной входной дверью, разноцветным полом, сводчатым потолком и панелями на части стены - отличное фото интерьера
Прихожая с полом из керамической плитки и любым потолком – фото дизайна интерьера
2