Прихожая с полом из известняка и мраморным полом – фото дизайна интерьера
Сортировать:
Бюджет
Сортировать:Популярное за сегодня
121 - 140 из 6 678 фото
1 из 3
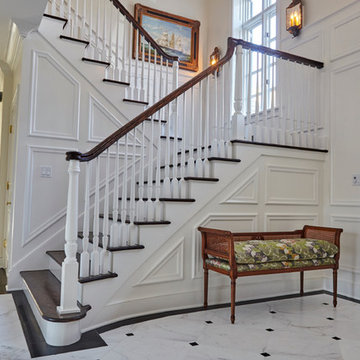
Идея дизайна: большое фойе в классическом стиле с белыми стенами, мраморным полом, одностворчатой входной дверью, белой входной дверью и белым полом
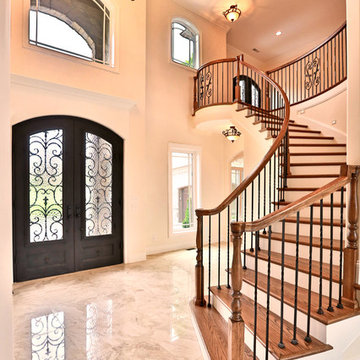
Свежая идея для дизайна: большое фойе в классическом стиле с белыми стенами, мраморным полом, двустворчатой входной дверью и металлической входной дверью - отличное фото интерьера
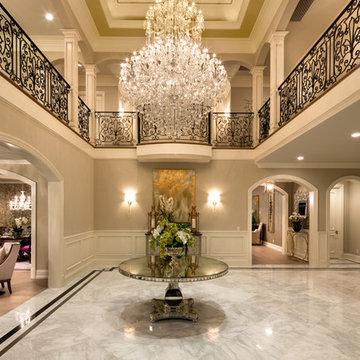
UNKNOWN
Пример оригинального дизайна: огромное фойе в стиле неоклассика (современная классика) с серыми стенами и мраморным полом
Пример оригинального дизайна: огромное фойе в стиле неоклассика (современная классика) с серыми стенами и мраморным полом
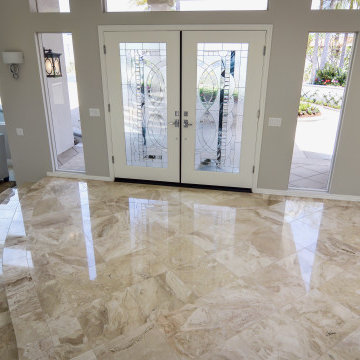
Enrique Lopez
Стильный дизайн: большое фойе в современном стиле с серыми стенами, мраморным полом, двустворчатой входной дверью и белой входной дверью - последний тренд
Стильный дизайн: большое фойе в современном стиле с серыми стенами, мраморным полом, двустворчатой входной дверью и белой входной дверью - последний тренд
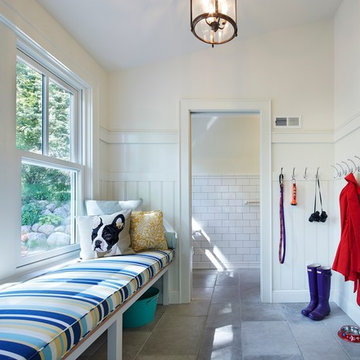
Photography by Corey Gaff
Свежая идея для дизайна: тамбур среднего размера в классическом стиле с белыми стенами, полом из известняка и одностворчатой входной дверью - отличное фото интерьера
Свежая идея для дизайна: тамбур среднего размера в классическом стиле с белыми стенами, полом из известняка и одностворчатой входной дверью - отличное фото интерьера

This gorgeous entry is the perfect setting to the whole house. With the gray and white checkerboard flooring and wallpapered walls above the wainscoting, we love this foyer.
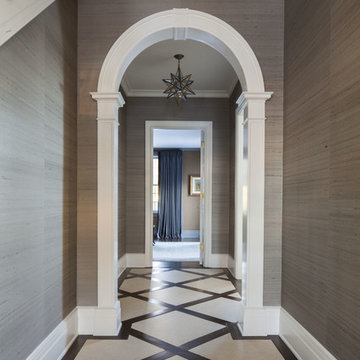
Classic entryway with inlaid limestone tile in wood grid. Chocolate brown silk wallpaper.
Идея дизайна: узкая прихожая среднего размера в классическом стиле с коричневыми стенами, полом из известняка, одностворчатой входной дверью и бежевым полом
Идея дизайна: узкая прихожая среднего размера в классическом стиле с коричневыми стенами, полом из известняка, одностворчатой входной дверью и бежевым полом

enter this updated modern victorian home through the new gallery foyer featuring shimmer vinyl washable wallpaper with the polished limestone large tile floor. an elegant macassar ebony round center table sits between the homeowners large scale art collection. at the far end, note the phantom matching coat closets that disappear so the eye can absorb only the serenity of the foyer and the grand kitchen beyond.

На фото: большая прихожая в стиле рустика с двустворчатой входной дверью, коричневыми стенами, полом из известняка и стеклянной входной дверью с
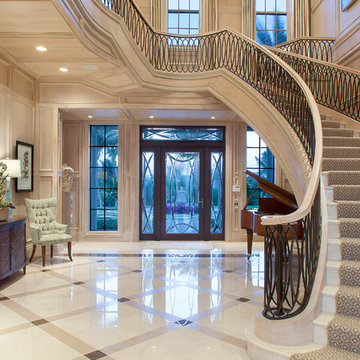
Ed Butera
Идея дизайна: фойе: освещение в классическом стиле с одностворчатой входной дверью, стеклянной входной дверью и мраморным полом
Идея дизайна: фойе: освещение в классическом стиле с одностворчатой входной дверью, стеклянной входной дверью и мраморным полом
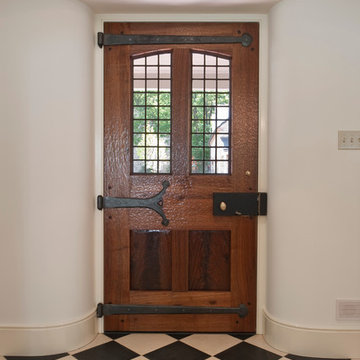
Photo by Angle Eye Photography.
Источник вдохновения для домашнего уюта: входная дверь в стиле кантри с белыми стенами, одностворчатой входной дверью, входной дверью из темного дерева и мраморным полом
Источник вдохновения для домашнего уюта: входная дверь в стиле кантри с белыми стенами, одностворчатой входной дверью, входной дверью из темного дерева и мраморным полом
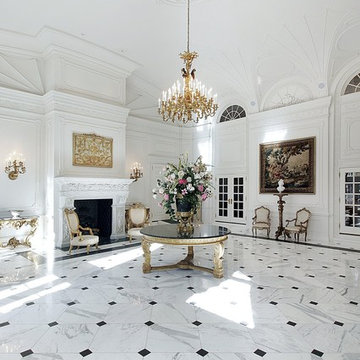
Artsaics offers a wide range of stone tile in various sizes and colors. Provided the fact that natural stone varies in color and veining, Artsaics provides amazing services to help you find your specific match
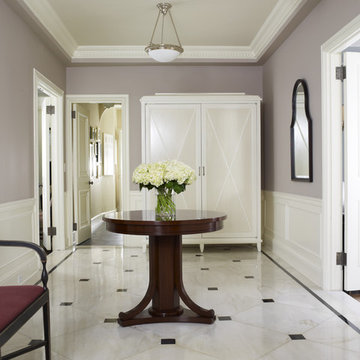
Photo by Rick Lew
Black and White Floor, lilac and silver
На фото: вестибюль в классическом стиле с фиолетовыми стенами, мраморным полом и белым полом
На фото: вестибюль в классическом стиле с фиолетовыми стенами, мраморным полом и белым полом

A door composed entirely of golden rectangles.
На фото: входная дверь среднего размера в стиле ретро с черными стенами, полом из известняка, поворотной входной дверью, коричневой входной дверью и черным полом
На фото: входная дверь среднего размера в стиле ретро с черными стенами, полом из известняка, поворотной входной дверью, коричневой входной дверью и черным полом
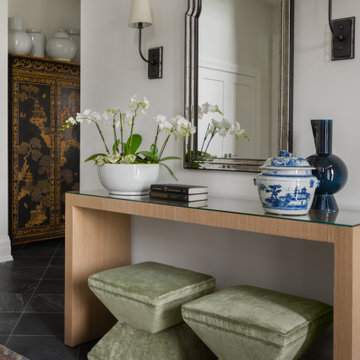
There is an intentional elegance to the entry experience of the foyer, keeping it clean and modern, yet welcoming. Dark elements of contrast are brought in through the front door, natural slate floors, sconces, balusters and window sashes. The staircase is a transitional expression through the continuity of the closed stringer and gentle curving handrail that becomes the newel post. The curve of the bottom treads opens up the stair in a welcoming way. An expansive window on the stair landing overlooks the front entry. The 16’ tall window is softened with trimmed drapery and sconces march up the stair to provide a human scale element. The roof line of the exterior brings the ceiling down above the door to create a more intimate entry in a two-story space.

Пример оригинального дизайна: большая входная дверь в морском стиле с полом из известняка, поворотной входной дверью, входной дверью из дерева среднего тона и серым полом

French Country style foyer showing double back doors, checkered tile flooring, large painted black doors connecting adjacent rooms, and white wall color.

The limestone walls continue on the interior and further suggests the tripartite nature of the classical layout of the first floor’s formal rooms. The Living room and a dining room perfectly symmetrical upon the center axis. Once in the foyer, straight ahead the visitor is confronted with a glass wall that views the park is sighted opon. Instead of stairs in closets The front door is flanked by two large 11 foot high armoires These soldier-like architectural elements replace the architecture of closets with furniture the house coats and are lit upon opening. a spiral stair in the foreground travels down to a lower entertainment area and wine room. Awarded by the Classical institute of art and architecture.

Photo Credits: Jessica Shayn Photography
На фото: фойе среднего размера в современном стиле с двустворчатой входной дверью, белой входной дверью, серыми стенами, мраморным полом и белым полом
На фото: фойе среднего размера в современном стиле с двустворчатой входной дверью, белой входной дверью, серыми стенами, мраморным полом и белым полом

Front entry walk and custom entry courtyard gate leads to a courtyard bridge and the main two-story entry foyer beyond. Privacy courtyard walls are located on each side of the entry gate. They are clad with Texas Lueders stone and stucco, and capped with standing seam metal roofs. Custom-made ceramic sconce lights and recessed step lights illuminate the way in the evening. Elsewhere, the exterior integrates an Engawa breezeway around the perimeter of the home, connecting it to the surrounding landscaping and other exterior living areas. The Engawa is shaded, along with the exterior wall’s windows and doors, with a continuous wall mounted awning. The deep Kirizuma styled roof gables are supported by steel end-capped wood beams cantilevered from the inside to beyond the roof’s overhangs. Simple materials were used at the roofs to include tiles at the main roof; metal panels at the walkways, awnings and cabana; and stained and painted wood at the soffits and overhangs. Elsewhere, Texas Lueders stone and stucco were used at the exterior walls, courtyard walls and columns.
Прихожая с полом из известняка и мраморным полом – фото дизайна интерьера
7