Прихожая с полом из известняка и мраморным полом – фото дизайна интерьера
Сортировать:
Бюджет
Сортировать:Популярное за сегодня
201 - 220 из 6 679 фото
1 из 3

Studio McGee's New McGee Home featuring Tumbled Natural Stones, Painted brick, and Lap Siding.
Источник вдохновения для домашнего уюта: большая узкая прихожая в стиле неоклассика (современная классика) с белыми стенами, полом из известняка, одностворчатой входной дверью, черной входной дверью, серым полом и кирпичными стенами
Источник вдохновения для домашнего уюта: большая узкая прихожая в стиле неоклассика (современная классика) с белыми стенами, полом из известняка, одностворчатой входной дверью, черной входной дверью, серым полом и кирпичными стенами
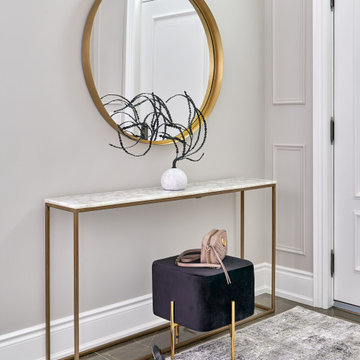
На фото: маленькое фойе в стиле неоклассика (современная классика) с серыми стенами, мраморным полом, одностворчатой входной дверью, белой входной дверью и коричневым полом для на участке и в саду с

Стильный дизайн: огромная входная дверь в стиле неоклассика (современная классика) с белыми стенами, мраморным полом, двустворчатой входной дверью, черной входной дверью и черным полом - последний тренд

Свежая идея для дизайна: маленькое фойе в классическом стиле с серыми стенами, мраморным полом, одностворчатой входной дверью, серой входной дверью и белым полом для на участке и в саду - отличное фото интерьера
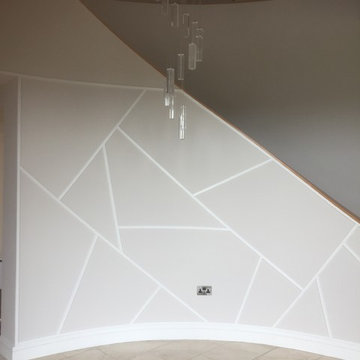
Photo a bit dark. Detailing adding interest to entrance hall curved walls.
На фото: большая узкая прихожая в стиле модернизм с серыми стенами и мраморным полом
На фото: большая узкая прихожая в стиле модернизм с серыми стенами и мраморным полом

Hamilton Photography
Идея дизайна: большое фойе в стиле неоклассика (современная классика) с белыми стенами, полом из известняка, двустворчатой входной дверью, белым полом и черной входной дверью
Идея дизайна: большое фойе в стиле неоклассика (современная классика) с белыми стенами, полом из известняка, двустворчатой входной дверью, белым полом и черной входной дверью
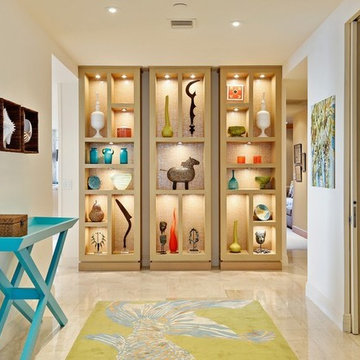
Свежая идея для дизайна: узкая прихожая среднего размера в морском стиле с бежевыми стенами, полом из известняка и бежевым полом - отличное фото интерьера

Elegant new entry finished with traditional black and white marble flooring with a basket weave border and trim that matches the home’s era.
The original foyer was dark and had an obtrusive cabinet to hide unsightly meters and pipes. Our in-house plumber reconfigured the plumbing to allow us to build a shallower full-height closet to hide the meters and electric panels, but we still gained space to install storage shelves. We also shifted part of the wall into the adjacent suite to gain square footage to create a more dramatic foyer.
Photographer: Greg Hadley
Interior Designer: Whitney Stewart
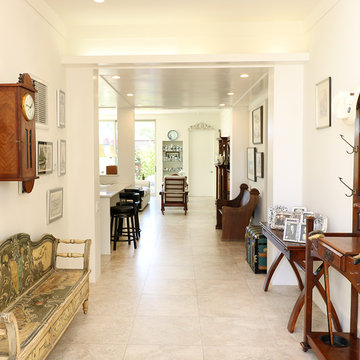
Источник вдохновения для домашнего уюта: фойе среднего размера в классическом стиле с белыми стенами, полом из известняка и бежевым полом
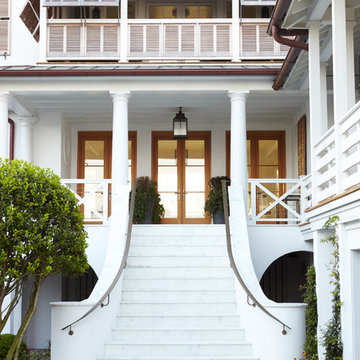
Brie Williams Photographer
Свежая идея для дизайна: большая входная дверь в морском стиле с белыми стенами, мраморным полом, двустворчатой входной дверью и входной дверью из дерева среднего тона - отличное фото интерьера
Свежая идея для дизайна: большая входная дверь в морском стиле с белыми стенами, мраморным полом, двустворчатой входной дверью и входной дверью из дерева среднего тона - отличное фото интерьера
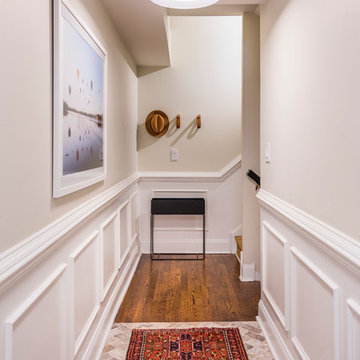
We decided to treat the long entry hallway like a gallery. Clean white light, walls in Halo by Benjamin Moore and large scale photography makes the best welcome.
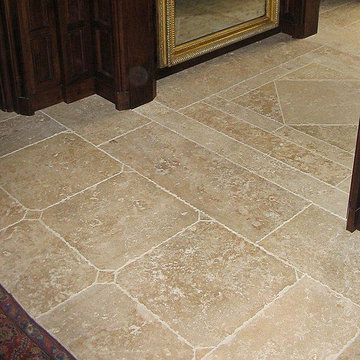
На фото: фойе среднего размера в классическом стиле с коричневыми стенами и полом из известняка

Upstate Door makes hand-crafted custom, semi-custom and standard interior and exterior doors from a full array of wood species and MDF materials.
Mahogany 10-panel door, 4-lite transom and 5-lite sidelites

Built-in "cubbies" for each member of the family keep the Mud Room organized. The floor is paved with antique French limestone.
Robert Benson Photography
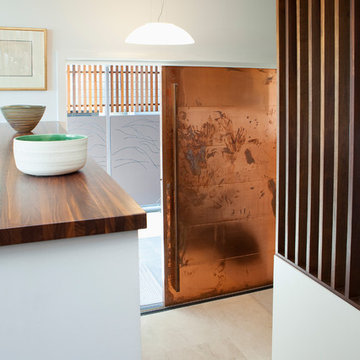
Custom copper clad sliding entry door opens from the side of the house to a split level entry. The hand marks on the door remain to retain character as the copper ages.
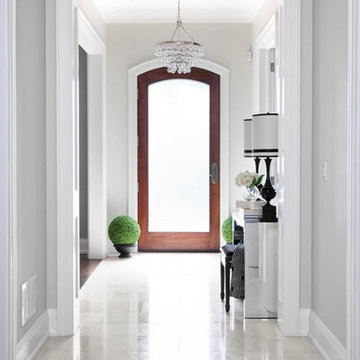
Glamourous entry with lots of chandelier bling.
This project is 5+ years old. Most items shown are custom (eg. millwork, upholstered furniture, drapery). Most goods are no longer available. Benjamin Moore paint.
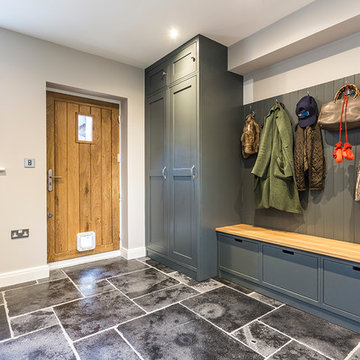
This traditional bootroom was designed to give maximum storage whilst still being practical for day to day use.
На фото: тамбур среднего размера в классическом стиле с полом из известняка, одностворчатой входной дверью и разноцветным полом
На фото: тамбур среднего размера в классическом стиле с полом из известняка, одностворчатой входной дверью и разноцветным полом
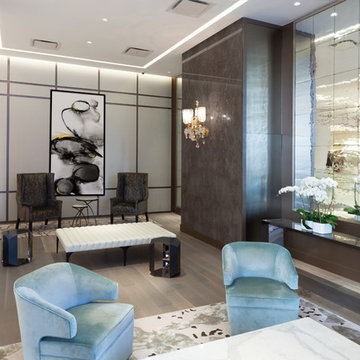
Plaza 400 is a premiere full-service luxury co-op in Manhattan’s Upper East Side. Built in 1968 by architect Philip Birnbaum and Associates, the well-known building has 40 stories and 627 residences. Amenities include a heated outdoor pool, state of the art fitness center, garage, driveway, bike room, laundry room, party room, playroom and rooftop deck.
The extensive 2017 renovation included the main lobby, elevator lift hallway and mailroom. Plaza 400’s gut renovation included new 4’x8′ Calacatta floor slabs, custom paneled feature wall with metal reveals, marble slab front desk and mailroom desk, modern ceiling design, hand blown cut mirror on all columns and custom furniture for the two “Living Room” areas.
The new mailroom was completely gutted as well. A new Calacatta Marble desk welcomes residents to new white lacquered mailboxes, Calacatta Marble filing countertop and a Jonathan Adler chandelier, all which come together to make this space the new jewel box of the Lobby.
The hallway’s gut renovation saw the hall outfitted with new etched bronze mirrored glass panels on the walls, 4’x8′ Calacatta floor slabs and a new vaulted/arched pearlized faux finished ceiling with crystal chandeliers and LED cove lighting.
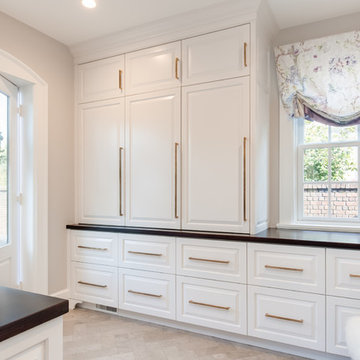
Qphoto
Пример оригинального дизайна: маленький тамбур в стиле неоклассика (современная классика) с серыми стенами, полом из известняка, белой входной дверью и серым полом для на участке и в саду
Пример оригинального дизайна: маленький тамбур в стиле неоклассика (современная классика) с серыми стенами, полом из известняка, белой входной дверью и серым полом для на участке и в саду

Идея дизайна: большое фойе в стиле модернизм с белыми стенами, мраморным полом, двустворчатой входной дверью, металлической входной дверью и разноцветным полом
Прихожая с полом из известняка и мраморным полом – фото дизайна интерьера
11