Прихожая с паркетным полом среднего тона и синей входной дверью – фото дизайна интерьера
Сортировать:
Бюджет
Сортировать:Популярное за сегодня
81 - 100 из 489 фото
1 из 3
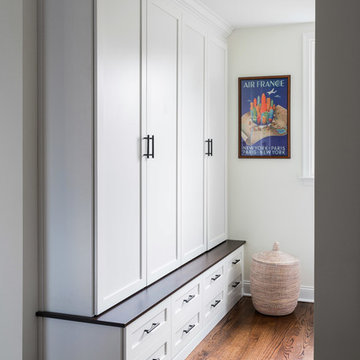
Photography by Jon Friedrich
Стильный дизайн: тамбур среднего размера в стиле неоклассика (современная классика) с белыми стенами, паркетным полом среднего тона, одностворчатой входной дверью, синей входной дверью и коричневым полом - последний тренд
Стильный дизайн: тамбур среднего размера в стиле неоклассика (современная классика) с белыми стенами, паркетным полом среднего тона, одностворчатой входной дверью, синей входной дверью и коричневым полом - последний тренд

Mountain View Entry addition
Butterfly roof with clerestory windows pour natural light into the entry. An IKEA PAX system closet with glass doors reflect light from entry door and sidelight.
Photography: Mark Pinkerton VI360
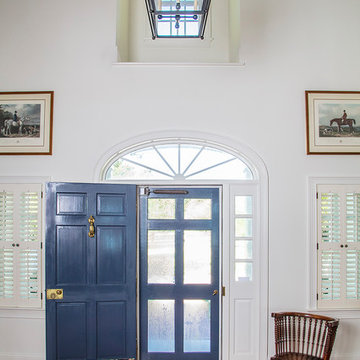
Стильный дизайн: прихожая в классическом стиле с белыми стенами, паркетным полом среднего тона, одностворчатой входной дверью, синей входной дверью и коричневым полом - последний тренд
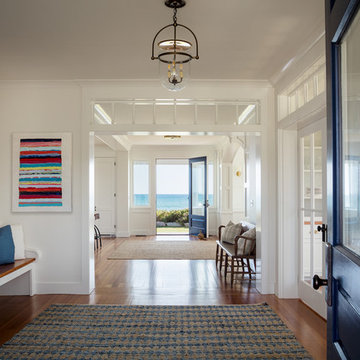
Источник вдохновения для домашнего уюта: фойе в морском стиле с белыми стенами, паркетным полом среднего тона и синей входной дверью

На фото: большая узкая прихожая в морском стиле с желтыми стенами, паркетным полом среднего тона, одностворчатой входной дверью, синей входной дверью, коричневым полом, потолком из вагонки и панелями на части стены
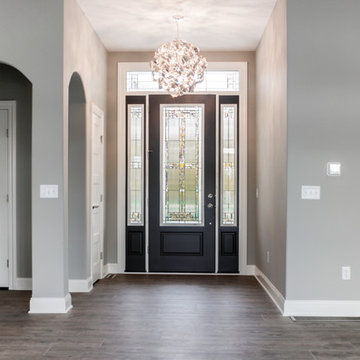
Идея дизайна: фойе в стиле кантри с серыми стенами, паркетным полом среднего тона, одностворчатой входной дверью, синей входной дверью и коричневым полом
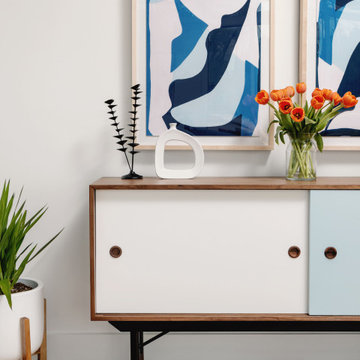
Our Austin studio decided to go bold with this project by ensuring that each space had a unique identity in the Mid-Century Modern style bathroom, butler's pantry, and mudroom. We covered the bathroom walls and flooring with stylish beige and yellow tile that was cleverly installed to look like two different patterns. The mint cabinet and pink vanity reflect the mid-century color palette. The stylish knobs and fittings add an extra splash of fun to the bathroom.
The butler's pantry is located right behind the kitchen and serves multiple functions like storage, a study area, and a bar. We went with a moody blue color for the cabinets and included a raw wood open shelf to give depth and warmth to the space. We went with some gorgeous artistic tiles that create a bold, intriguing look in the space.
In the mudroom, we used siding materials to create a shiplap effect to create warmth and texture – a homage to the classic Mid-Century Modern design. We used the same blue from the butler's pantry to create a cohesive effect. The large mint cabinets add a lighter touch to the space.
---
Project designed by the Atomic Ranch featured modern designers at Breathe Design Studio. From their Austin design studio, they serve an eclectic and accomplished nationwide clientele including in Palm Springs, LA, and the San Francisco Bay Area.
For more about Breathe Design Studio, see here: https://www.breathedesignstudio.com/
To learn more about this project, see here:
https://www.breathedesignstudio.com/atomic-ranch
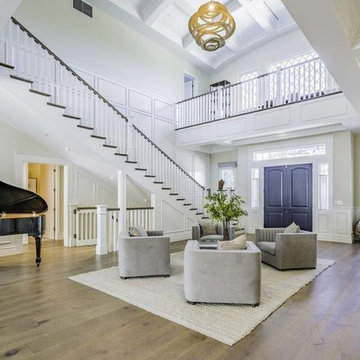
Front entry
На фото: большое фойе в классическом стиле с белыми стенами, паркетным полом среднего тона, двустворчатой входной дверью, синей входной дверью и коричневым полом с
На фото: большое фойе в классическом стиле с белыми стенами, паркетным полом среднего тона, двустворчатой входной дверью, синей входной дверью и коричневым полом с
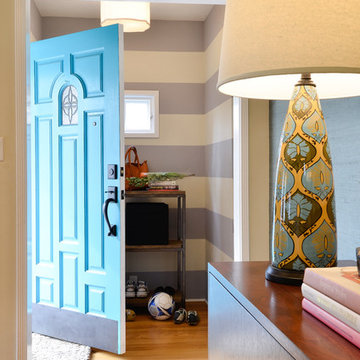
Источник вдохновения для домашнего уюта: прихожая: освещение в стиле неоклассика (современная классика) с разноцветными стенами, паркетным полом среднего тона, одностворчатой входной дверью и синей входной дверью
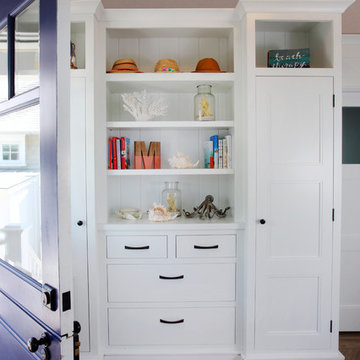
Builder: Buck Custom Homes
Interiors: Alison McGowan
Photography: John Dimaio Photography
На фото: маленькая входная дверь в морском стиле с коричневыми стенами, паркетным полом среднего тона, голландской входной дверью, синей входной дверью и коричневым полом для на участке и в саду с
На фото: маленькая входная дверь в морском стиле с коричневыми стенами, паркетным полом среднего тона, голландской входной дверью, синей входной дверью и коричневым полом для на участке и в саду с

Our Austin studio decided to go bold with this project by ensuring that each space had a unique identity in the Mid-Century Modern style bathroom, butler's pantry, and mudroom. We covered the bathroom walls and flooring with stylish beige and yellow tile that was cleverly installed to look like two different patterns. The mint cabinet and pink vanity reflect the mid-century color palette. The stylish knobs and fittings add an extra splash of fun to the bathroom.
The butler's pantry is located right behind the kitchen and serves multiple functions like storage, a study area, and a bar. We went with a moody blue color for the cabinets and included a raw wood open shelf to give depth and warmth to the space. We went with some gorgeous artistic tiles that create a bold, intriguing look in the space.
In the mudroom, we used siding materials to create a shiplap effect to create warmth and texture – a homage to the classic Mid-Century Modern design. We used the same blue from the butler's pantry to create a cohesive effect. The large mint cabinets add a lighter touch to the space.
---
Project designed by the Atomic Ranch featured modern designers at Breathe Design Studio. From their Austin design studio, they serve an eclectic and accomplished nationwide clientele including in Palm Springs, LA, and the San Francisco Bay Area.
For more about Breathe Design Studio, see here: https://www.breathedesignstudio.com/
To learn more about this project, see here: https://www.breathedesignstudio.com/atomic-ranch
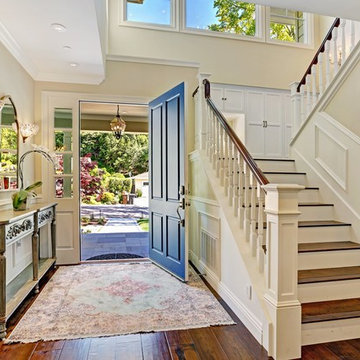
Идея дизайна: большая входная дверь в классическом стиле с белыми стенами, паркетным полом среднего тона, одностворчатой входной дверью и синей входной дверью
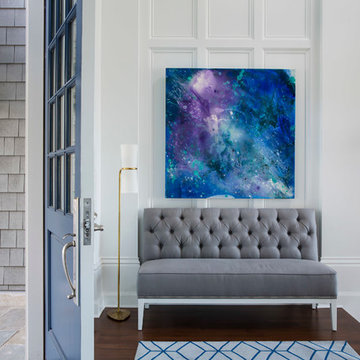
Martha O'Hara Interiors, Interior Design & Photo Styling | Roberts Wygal, Builder | Troy Thies, Photography | Please Note: All “related,” “similar,” and “sponsored” products tagged or listed by Houzz are not actual products pictured. They have not been approved by Martha O’Hara Interiors nor any of the professionals credited. For info about our work: design@oharainteriors.com
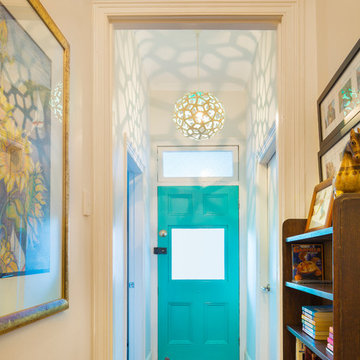
The orginal floorboards, blue door and pendant light work otgether to cerate a welcoming first entrace into the hallway.tania niwa photography
На фото: маленькая узкая прихожая в морском стиле с белыми стенами, паркетным полом среднего тона, одностворчатой входной дверью и синей входной дверью для на участке и в саду с
На фото: маленькая узкая прихожая в морском стиле с белыми стенами, паркетным полом среднего тона, одностворчатой входной дверью и синей входной дверью для на участке и в саду с
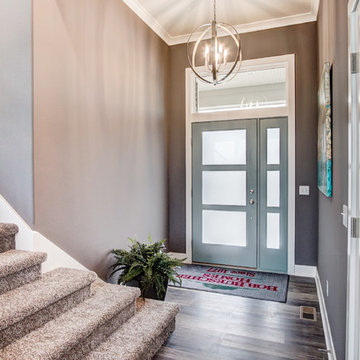
Свежая идея для дизайна: входная дверь среднего размера в стиле модернизм с серыми стенами, паркетным полом среднего тона, одностворчатой входной дверью, синей входной дверью и разноцветным полом - отличное фото интерьера
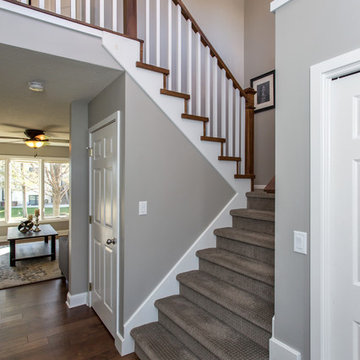
Some people remodel their kitchen, some remodel their master bath and some people do both and then some. These homeowners were ready to invest heavily in their home with a complete home remodel including kitchen, family room, powder room, laundry room, stairs, master bath and all flooring and mill work on the second floor plus many window replacements. While such an extensive remodel is more budget intense, it also gives the home a fresh, updated look at once. Enjoy this complete home transformation!
Photos by Jake Boyd Photo
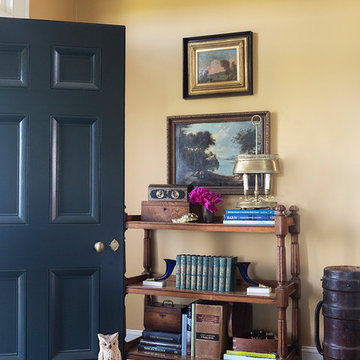
Doyle Coffin Architecture + George Ross, Photographer
На фото: большая входная дверь в стиле кантри с желтыми стенами, паркетным полом среднего тона, одностворчатой входной дверью, синей входной дверью и коричневым полом
На фото: большая входная дверь в стиле кантри с желтыми стенами, паркетным полом среднего тона, одностворчатой входной дверью, синей входной дверью и коричневым полом
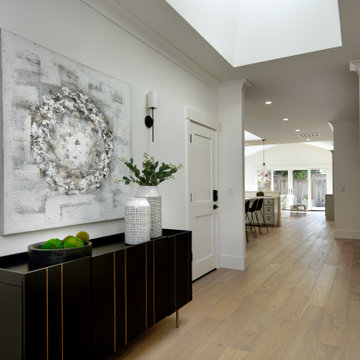
2023 Coastal Style Cottage Remodel 2,200 square feet
Стильный дизайн: фойе среднего размера в морском стиле с белыми стенами, паркетным полом среднего тона, одностворчатой входной дверью, синей входной дверью и серым полом - последний тренд
Стильный дизайн: фойе среднего размера в морском стиле с белыми стенами, паркетным полом среднего тона, одностворчатой входной дверью, синей входной дверью и серым полом - последний тренд

Interior entry
Идея дизайна: маленькое фойе в стиле неоклассика (современная классика) с синими стенами, одностворчатой входной дверью, синей входной дверью, бежевым полом, потолком с обоями, обоями на стенах и паркетным полом среднего тона для на участке и в саду
Идея дизайна: маленькое фойе в стиле неоклассика (современная классика) с синими стенами, одностворчатой входной дверью, синей входной дверью, бежевым полом, потолком с обоями, обоями на стенах и паркетным полом среднего тона для на участке и в саду
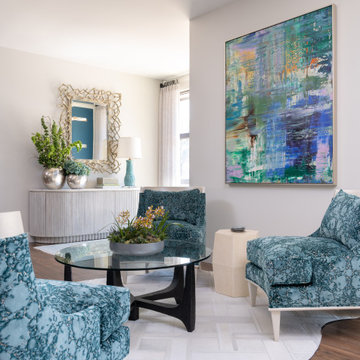
Свежая идея для дизайна: вестибюль среднего размера в стиле ретро с белыми стенами, паркетным полом среднего тона, одностворчатой входной дверью, синей входной дверью и коричневым полом - отличное фото интерьера
Прихожая с паркетным полом среднего тона и синей входной дверью – фото дизайна интерьера
5