Прихожая с паркетным полом среднего тона и синей входной дверью – фото дизайна интерьера
Сортировать:
Бюджет
Сортировать:Популярное за сегодня
41 - 60 из 489 фото
1 из 3
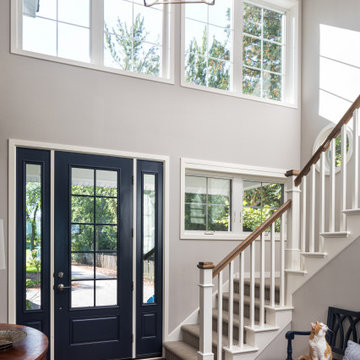
Whether or not the cat is ready, this bright entryway at this Excelsior lake home greets guests with a warm welcome to come in and relax. A two-story layout features thoughtful design to optimize lake views, natural light and organization. Photo by Jim Kruger, LandMark 2019.
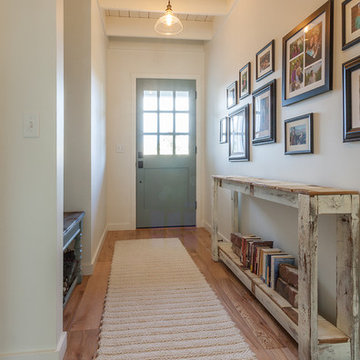
Источник вдохновения для домашнего уюта: прихожая в стиле кантри с белыми стенами, паркетным полом среднего тона, одностворчатой входной дверью и синей входной дверью
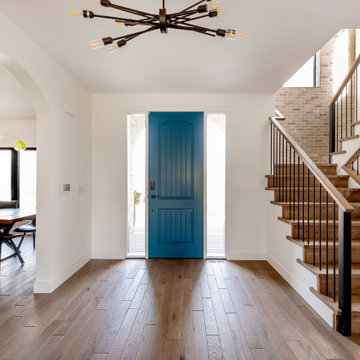
На фото: входная дверь среднего размера в стиле фьюжн с белыми стенами, паркетным полом среднего тона, одностворчатой входной дверью, синей входной дверью, коричневым полом и кирпичными стенами
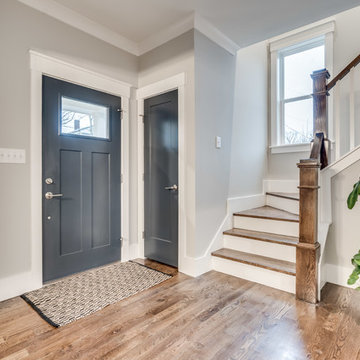
Источник вдохновения для домашнего уюта: фойе среднего размера в стиле кантри с серыми стенами, паркетным полом среднего тона, одностворчатой входной дверью и синей входной дверью
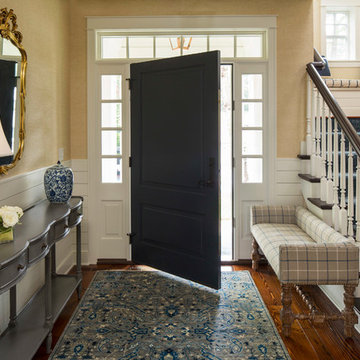
Troy Thies troy@troythiesphoto.com
На фото: фойе среднего размера: освещение в классическом стиле с бежевыми стенами, паркетным полом среднего тона, одностворчатой входной дверью, синей входной дверью и коричневым полом
На фото: фойе среднего размера: освещение в классическом стиле с бежевыми стенами, паркетным полом среднего тона, одностворчатой входной дверью, синей входной дверью и коричневым полом
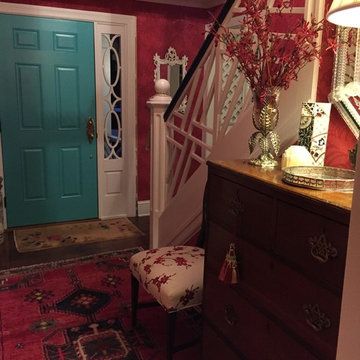
Chippendale stair railing custom made by Steve Weeks Carpentry, Southern Shores, NC
photo by Jean Dada
Свежая идея для дизайна: маленькое фойе в стиле фьюжн с красными стенами, паркетным полом среднего тона, одностворчатой входной дверью и синей входной дверью для на участке и в саду - отличное фото интерьера
Свежая идея для дизайна: маленькое фойе в стиле фьюжн с красными стенами, паркетным полом среднего тона, одностворчатой входной дверью и синей входной дверью для на участке и в саду - отличное фото интерьера
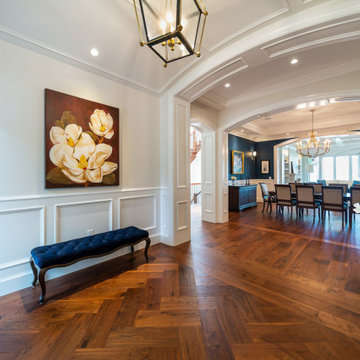
photo: Paul Grdina
Стильный дизайн: большое фойе в стиле неоклассика (современная классика) с белыми стенами, паркетным полом среднего тона, двустворчатой входной дверью, синей входной дверью и коричневым полом - последний тренд
Стильный дизайн: большое фойе в стиле неоклассика (современная классика) с белыми стенами, паркетным полом среднего тона, двустворчатой входной дверью, синей входной дверью и коричневым полом - последний тренд
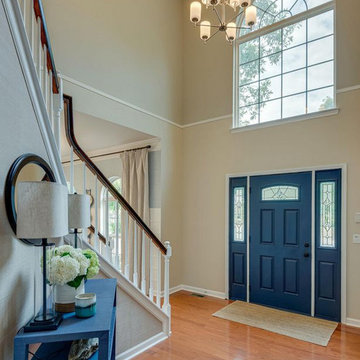
Foyer Remodel in suburban home
На фото: огромное фойе в стиле неоклассика (современная классика) с бежевыми стенами, паркетным полом среднего тона, одностворчатой входной дверью, синей входной дверью и оранжевым полом
На фото: огромное фойе в стиле неоклассика (современная классика) с бежевыми стенами, паркетным полом среднего тона, одностворчатой входной дверью, синей входной дверью и оранжевым полом
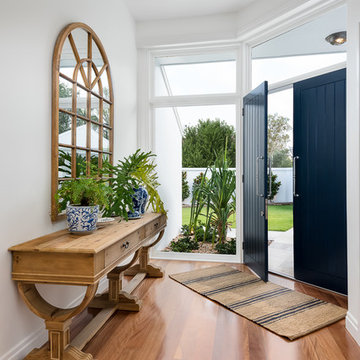
Photo by ShotGlass Photography
Свежая идея для дизайна: большое фойе в морском стиле с белыми стенами, паркетным полом среднего тона, двустворчатой входной дверью и синей входной дверью - отличное фото интерьера
Свежая идея для дизайна: большое фойе в морском стиле с белыми стенами, паркетным полом среднего тона, двустворчатой входной дверью и синей входной дверью - отличное фото интерьера
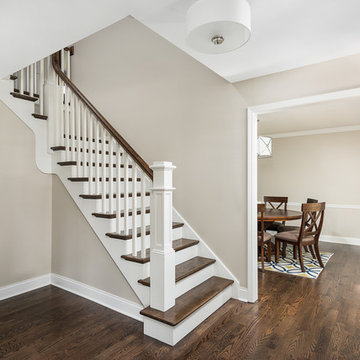
Picture Perfect House
Свежая идея для дизайна: фойе среднего размера в стиле неоклассика (современная классика) с паркетным полом среднего тона, синей входной дверью, коричневым полом, бежевыми стенами и одностворчатой входной дверью - отличное фото интерьера
Свежая идея для дизайна: фойе среднего размера в стиле неоклассика (современная классика) с паркетным полом среднего тона, синей входной дверью, коричневым полом, бежевыми стенами и одностворчатой входной дверью - отличное фото интерьера
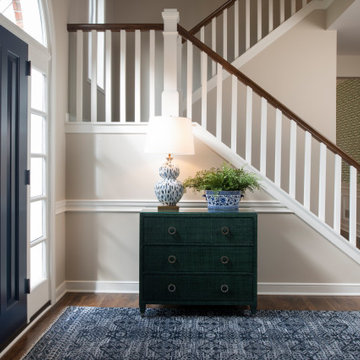
Источник вдохновения для домашнего уюта: входная дверь в классическом стиле с паркетным полом среднего тона и синей входной дверью

Стильный дизайн: фойе в стиле кантри с бежевыми стенами, паркетным полом среднего тона, одностворчатой входной дверью, синей входной дверью, коричневым полом, потолком из вагонки, стенами из вагонки и обоями на стенах - последний тренд
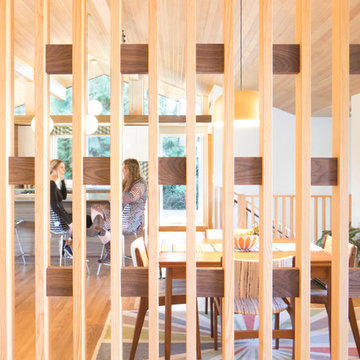
Winner of the 2018 Tour of Homes Best Remodel, this whole house re-design of a 1963 Bennet & Johnson mid-century raised ranch home is a beautiful example of the magic we can weave through the application of more sustainable modern design principles to existing spaces.
We worked closely with our client on extensive updates to create a modernized MCM gem.

Derived from the famous Captain Derby House of Salem, Massachusetts, this stately, Federal Style home is situated on Chebacco Lake in Hamilton, Massachusetts. This is a home of grand scale featuring ten-foot ceilings on the first floor, nine-foot ceilings on the second floor, six fireplaces, and a grand stair that is the perfect for formal occasions. Despite the grandeur, this is also a home that is built for family living. The kitchen sits at the center of the house’s flow and is surrounded by the other primary living spaces as well as a summer stair that leads directly to the children’s bedrooms. The back of the house features a two-story porch that is perfect for enjoying views of the private yard and Chebacco Lake. Custom details throughout are true to the Georgian style of the home, but retain an inviting charm that speaks to the livability of the home.
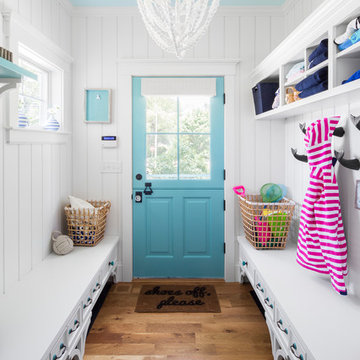
Photo credits: Design Imaging Studios.
Стильный дизайн: тамбур среднего размера в морском стиле с белыми стенами, паркетным полом среднего тона, голландской входной дверью и синей входной дверью - последний тренд
Стильный дизайн: тамбур среднего размера в морском стиле с белыми стенами, паркетным полом среднего тона, голландской входной дверью и синей входной дверью - последний тренд
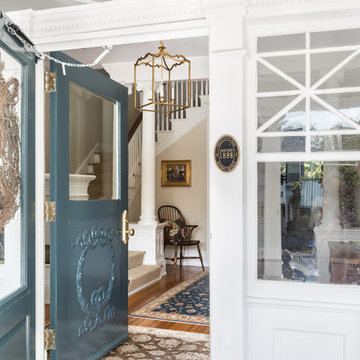
Angie Seckinger
Стильный дизайн: фойе в классическом стиле с бежевыми стенами, паркетным полом среднего тона, одностворчатой входной дверью, синей входной дверью и коричневым полом - последний тренд
Стильный дизайн: фойе в классическом стиле с бежевыми стенами, паркетным полом среднего тона, одностворчатой входной дверью, синей входной дверью и коричневым полом - последний тренд
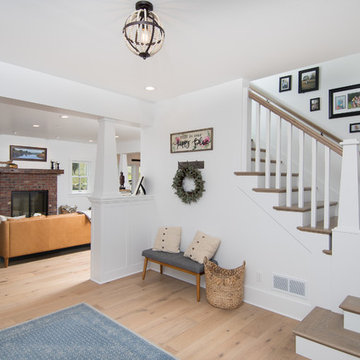
This 1914 family farmhouse was passed down from the original owners to their grandson and his young family. The original goal was to restore the old home to its former glory. However, when we started planning the remodel, we discovered the foundation needed to be replaced, the roof framing didn’t meet code, all the electrical, plumbing and mechanical would have to be removed, siding replaced, and much more. We quickly realized that instead of restoring the home, it would be more cost effective to deconstruct the home, recycle the materials, and build a replica of the old house using as much of the salvaged materials as we could.
The design of the new construction is greatly influenced by the old home with traditional craftsman design interiors. We worked with a deconstruction specialist to salvage the old-growth timber and reused or re-purposed many of the original materials. We moved the house back on the property, connecting it to the existing garage, and lowered the elevation of the home which made it more accessible to the existing grades. The new home includes 5-panel doors, columned archways, tall baseboards, reused wood for architectural highlights in the kitchen, a food-preservation room, exercise room, playful wallpaper in the guest bath and fun era-specific fixtures throughout.

Five residential-style, three-level cottages are located behind the hotel facing 32nd Street. Spanning 1,500 square feet with a kitchen, rooftop deck featuring a fire place + barbeque, two bedrooms and a living room, showcasing masterfully designed interiors. Each cottage is named after the islands in Newport Beach and features a distinctive motif, tapping five elite Newport Beach-based firms: Grace Blu Design, Jennifer Mehditash Design, Brooke Wagner Design, Erica Bryen Design and Blackband Design.

Стильный дизайн: фойе среднего размера в современном стиле с белыми стенами, паркетным полом среднего тона, двустворчатой входной дверью, синей входной дверью и балками на потолке - последний тренд
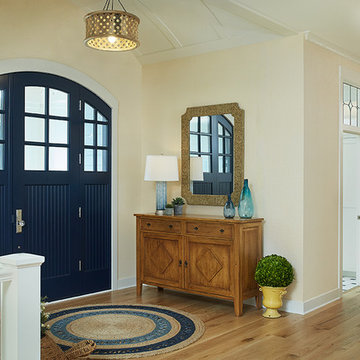
Builder: Segard Builders
Photographer: Ashley Avila Photography
Symmetry and traditional sensibilities drive this homes stately style. Flanking garages compliment a grand entrance and frame a roundabout style motor court. On axis, and centered on the homes roofline is a traditional A-frame dormer. The walkout rear elevation is covered by a paired column gallery that is connected to the main levels living, dining, and master bedroom. Inside, the foyer is centrally located, and flanked to the right by a grand staircase. To the left of the foyer is the homes private master suite featuring a roomy study, expansive dressing room, and bedroom. The dining room is surrounded on three sides by large windows and a pair of French doors open onto a separate outdoor grill space. The kitchen island, with seating for seven, is strategically placed on axis to the living room fireplace and the dining room table. Taking a trip down the grand staircase reveals the lower level living room, which serves as an entertainment space between the private bedrooms to the left and separate guest bedroom suite to the right. Rounding out this plans key features is the attached garage, which has its own separate staircase connecting it to the lower level as well as the bonus room above.
Прихожая с паркетным полом среднего тона и синей входной дверью – фото дизайна интерьера
3