Прихожая с паркетным полом среднего тона и синей входной дверью – фото дизайна интерьера
Сортировать:
Бюджет
Сортировать:Популярное за сегодня
141 - 160 из 489 фото
1 из 3
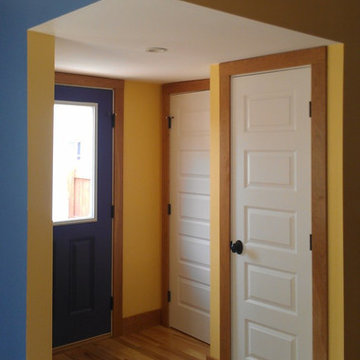
На фото: тамбур среднего размера в стиле фьюжн с желтыми стенами, паркетным полом среднего тона, одностворчатой входной дверью и синей входной дверью с
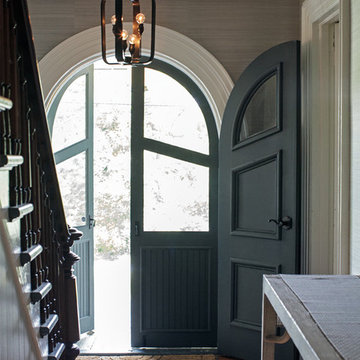
Photos © scott benedict | practical(ly) studios
На фото: входная дверь среднего размера в стиле кантри с синими стенами, паркетным полом среднего тона, двустворчатой входной дверью и синей входной дверью с
На фото: входная дверь среднего размера в стиле кантри с синими стенами, паркетным полом среднего тона, двустворчатой входной дверью и синей входной дверью с
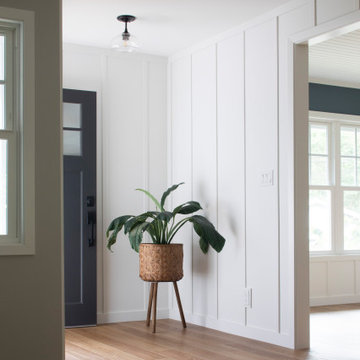
Пример оригинального дизайна: большая входная дверь в стиле неоклассика (современная классика) с белыми стенами, паркетным полом среднего тона, одностворчатой входной дверью, синей входной дверью, коричневым полом, потолком из вагонки и панелями на стенах
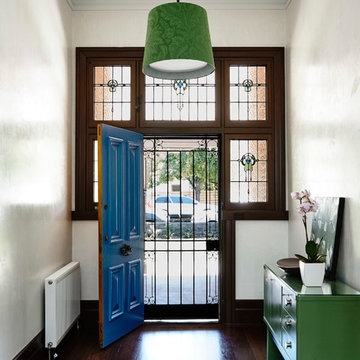
Residential Interior design project by Camilla Molders Design featuring custom made rug designed by Camilla Molders
Источник вдохновения для домашнего уюта: прихожая в стиле фьюжн с белыми стенами, паркетным полом среднего тона, одностворчатой входной дверью и синей входной дверью
Источник вдохновения для домашнего уюта: прихожая в стиле фьюжн с белыми стенами, паркетным полом среднего тона, одностворчатой входной дверью и синей входной дверью
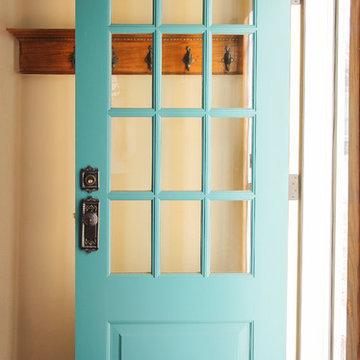
На фото: маленькая входная дверь в стиле кантри с бежевыми стенами, паркетным полом среднего тона, одностворчатой входной дверью, синей входной дверью и коричневым полом для на участке и в саду
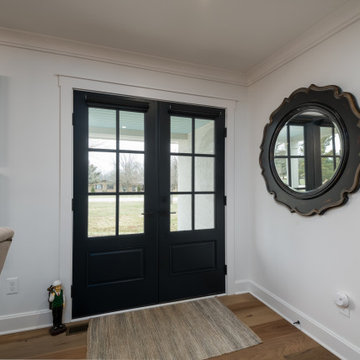
На фото: входная дверь среднего размера в стиле неоклассика (современная классика) с белыми стенами, паркетным полом среднего тона, двустворчатой входной дверью, синей входной дверью и коричневым полом

На фото: большая узкая прихожая в морском стиле с желтыми стенами, паркетным полом среднего тона, одностворчатой входной дверью, синей входной дверью, коричневым полом, потолком из вагонки и панелями на части стены
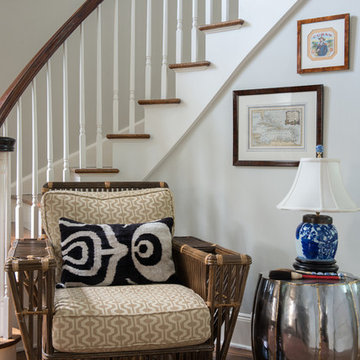
Photographer, Jane Beiles
Стильный дизайн: большое фойе в стиле фьюжн с серыми стенами, паркетным полом среднего тона, одностворчатой входной дверью, синей входной дверью и коричневым полом - последний тренд
Стильный дизайн: большое фойе в стиле фьюжн с серыми стенами, паркетным полом среднего тона, одностворчатой входной дверью, синей входной дверью и коричневым полом - последний тренд
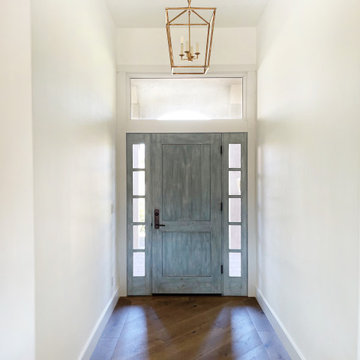
This is a Before photo of the entry door. We removed the Palladian window and replaced it with a squared off transom window, painted the walls, added new baseboard, added a new glass/brass carriage-style pendant and French Oak floors installed on a diagonal in the entry.
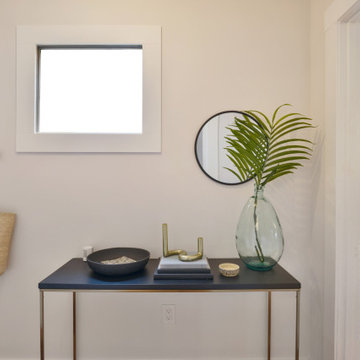
Идея дизайна: маленькое фойе в классическом стиле с белыми стенами, паркетным полом среднего тона, одностворчатой входной дверью и синей входной дверью для на участке и в саду

The entry of this home is the perfect transition from the bright tangerine exterior. The turquoise front door opens up to a small colorful living room and a long hallway featuring reclaimed shiplap recovered from other rooms in the house. The 14 foot multi-color runner provides a preview of all the bright color pops featured in the rest of the home.
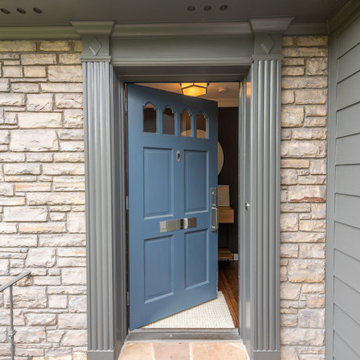
New front entry way with original trim and stacked stone from 1949
Пример оригинального дизайна: входная дверь среднего размера в стиле ретро с паркетным полом среднего тона, одностворчатой входной дверью, синей входной дверью и коричневым полом
Пример оригинального дизайна: входная дверь среднего размера в стиле ретро с паркетным полом среднего тона, одностворчатой входной дверью, синей входной дверью и коричневым полом
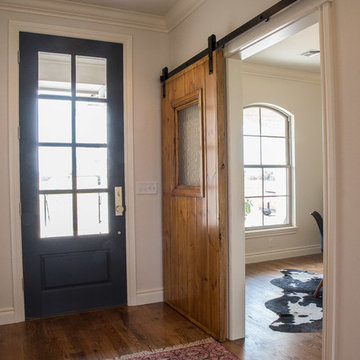
Стильный дизайн: узкая прихожая среднего размера в стиле кантри с белыми стенами, паркетным полом среднего тона, одностворчатой входной дверью, синей входной дверью и коричневым полом - последний тренд
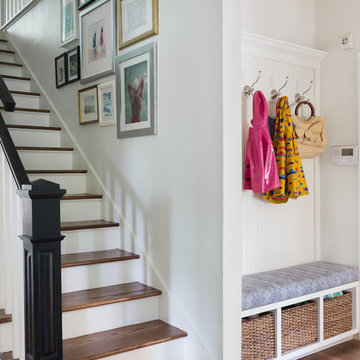
Tommy Daspit Photographer
Пример оригинального дизайна: фойе среднего размера в классическом стиле с белыми стенами, паркетным полом среднего тона, одностворчатой входной дверью и синей входной дверью
Пример оригинального дизайна: фойе среднего размера в классическом стиле с белыми стенами, паркетным полом среднего тона, одностворчатой входной дверью и синей входной дверью
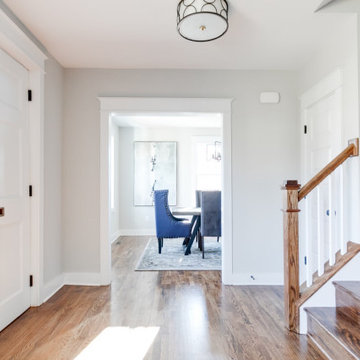
Charming and timeless, 5 bedroom, 3 bath, freshly-painted brick Dutch Colonial nestled in the quiet neighborhood of Sauer’s Gardens (in the Mary Munford Elementary School district)! We have fully-renovated and expanded this home to include the stylish and must-have modern upgrades, but have also worked to preserve the character of a historic 1920’s home. As you walk in to the welcoming foyer, a lovely living/sitting room with original fireplace is on your right and private dining room on your left. Go through the French doors of the sitting room and you’ll enter the heart of the home – the kitchen and family room. Featuring quartz countertops, two-toned cabinetry and large, 8’ x 5’ island with sink, the completely-renovated kitchen also sports stainless-steel Frigidaire appliances, soft close doors/drawers and recessed lighting. The bright, open family room has a fireplace and wall of windows that overlooks the spacious, fenced back yard with shed. Enjoy the flexibility of the first-floor bedroom/private study/office and adjoining full bath. Upstairs, the owner’s suite features a vaulted ceiling, 2 closets and dual vanity, water closet and large, frameless shower in the bath. Three additional bedrooms (2 with walk-in closets), full bath and laundry room round out the second floor. The unfinished basement, with access from the kitchen/family room, offers plenty of storage.
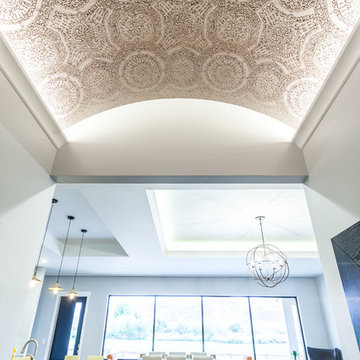
The barrel vaulted ceiling was designed with LED cove lighting to accent the embossed Arte wallpaper that is repeated in the great room. Wood look luxury vinyl tile flooring and eight foot doors make a statement in this entry.
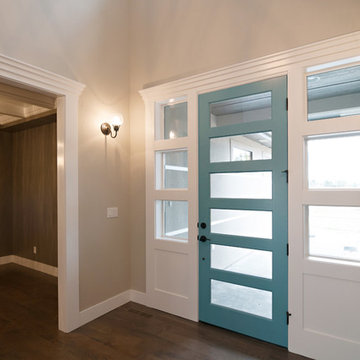
Jolene Grizzle
Пример оригинального дизайна: входная дверь в современном стиле с серыми стенами, паркетным полом среднего тона, одностворчатой входной дверью и синей входной дверью
Пример оригинального дизайна: входная дверь в современном стиле с серыми стенами, паркетным полом среднего тона, одностворчатой входной дверью и синей входной дверью
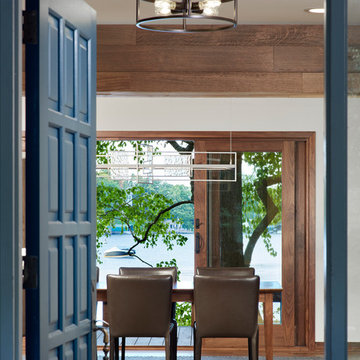
Peter VonDeLinde Visuals
Идея дизайна: фойе среднего размера в морском стиле с бежевыми стенами, паркетным полом среднего тона, одностворчатой входной дверью, синей входной дверью и коричневым полом
Идея дизайна: фойе среднего размера в морском стиле с бежевыми стенами, паркетным полом среднего тона, одностворчатой входной дверью, синей входной дверью и коричневым полом
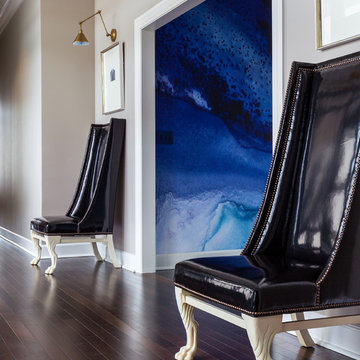
Paint is Sherwin-Williams Anew Gray, wallpaper is Black Crow Studios, Sconces are Visual Comfort, Chairs are Duralee.
Идея дизайна: узкая прихожая среднего размера в современном стиле с серыми стенами, паркетным полом среднего тона, двустворчатой входной дверью и синей входной дверью
Идея дизайна: узкая прихожая среднего размера в современном стиле с серыми стенами, паркетным полом среднего тона, двустворчатой входной дверью и синей входной дверью
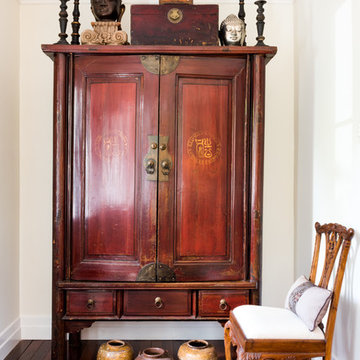
The new entry room looking back towards a 250 year old Chinese Wedding cabinet sourced by us. The pots on the floor are antique Chinese and Indonesian again sourced by Interior by Daryl Wark. The cupboard was clever alternative to a built in linen press. Far more dramatic as you enter the home than any built-in cupboard and stunning when lit at night. The pieces on top of the cabinet are Indonesian, Thai, Indian, English and Japanese. In the foreground sits a Vintage Indonesian Chippendale style and custom Ikat cushion and black hand woven sisal rug.
Photo by Hannah Puechmarin
Прихожая с паркетным полом среднего тона и синей входной дверью – фото дизайна интерьера
8