Прихожая с паркетным полом среднего тона – фото дизайна интерьера класса люкс
Сортировать:
Бюджет
Сортировать:Популярное за сегодня
81 - 100 из 1 881 фото
1 из 3
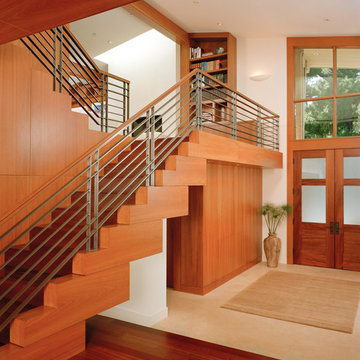
Limestone Entry showing beautiful architect designed stair and rail.
Mark Schwartz Photography
Пример оригинального дизайна: большая узкая прихожая в современном стиле с паркетным полом среднего тона, бежевыми стенами, двустворчатой входной дверью и входной дверью из дерева среднего тона
Пример оригинального дизайна: большая узкая прихожая в современном стиле с паркетным полом среднего тона, бежевыми стенами, двустворчатой входной дверью и входной дверью из дерева среднего тона
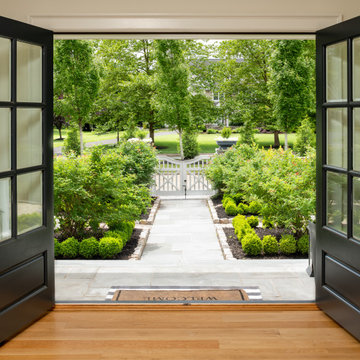
Angle Eye Photography
Свежая идея для дизайна: большое фойе в классическом стиле с бежевыми стенами, паркетным полом среднего тона, двустворчатой входной дверью, черной входной дверью и коричневым полом - отличное фото интерьера
Свежая идея для дизайна: большое фойе в классическом стиле с бежевыми стенами, паркетным полом среднего тона, двустворчатой входной дверью, черной входной дверью и коричневым полом - отличное фото интерьера
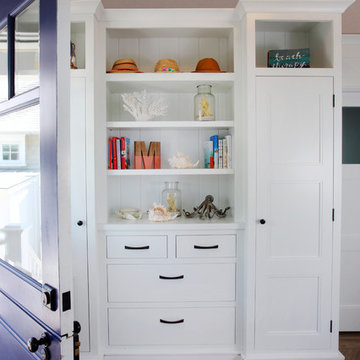
Builder: Buck Custom Homes
Interiors: Alison McGowan
Photography: John Dimaio Photography
На фото: маленькая входная дверь в морском стиле с коричневыми стенами, паркетным полом среднего тона, голландской входной дверью, синей входной дверью и коричневым полом для на участке и в саду с
На фото: маленькая входная дверь в морском стиле с коричневыми стенами, паркетным полом среднего тона, голландской входной дверью, синей входной дверью и коричневым полом для на участке и в саду с
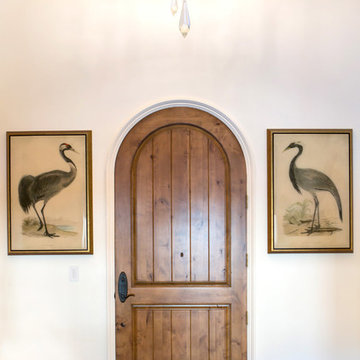
Lori Dennis Interior Design
SoCal Contractor
На фото: большое фойе в средиземноморском стиле с белыми стенами, паркетным полом среднего тона, одностворчатой входной дверью и входной дверью из дерева среднего тона с
На фото: большое фойе в средиземноморском стиле с белыми стенами, паркетным полом среднего тона, одностворчатой входной дверью и входной дверью из дерева среднего тона с
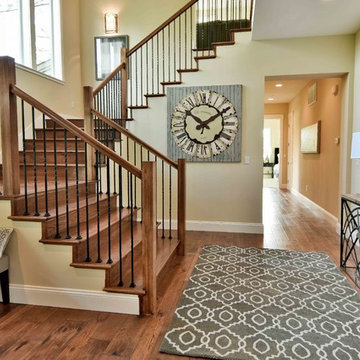
Идея дизайна: большое фойе в стиле неоклассика (современная классика) с паркетным полом среднего тона, бежевыми стенами, одностворчатой входной дверью и входной дверью из дерева среднего тона
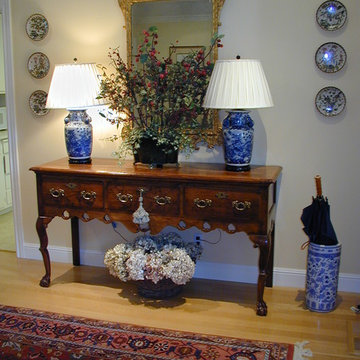
An inviting entry features an elegant chest with porcelain lamps.
Свежая идея для дизайна: большое фойе: освещение в классическом стиле с паркетным полом среднего тона, одностворчатой входной дверью и белой входной дверью - отличное фото интерьера
Свежая идея для дизайна: большое фойе: освещение в классическом стиле с паркетным полом среднего тона, одностворчатой входной дверью и белой входной дверью - отличное фото интерьера
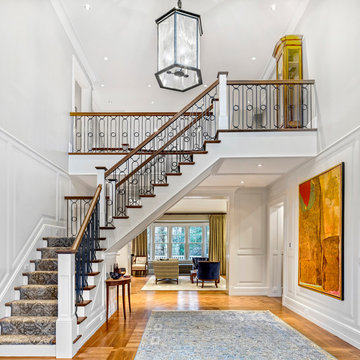
Greg Premu Photography
Пример оригинального дизайна: огромное фойе в классическом стиле с белыми стенами, паркетным полом среднего тона и двустворчатой входной дверью
Пример оригинального дизайна: огромное фойе в классическом стиле с белыми стенами, паркетным полом среднего тона и двустворчатой входной дверью
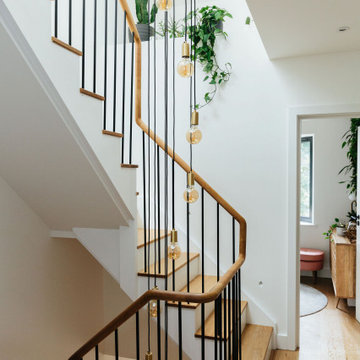
This client was tired of tripping over coats and shoes whenever she came home and so we came up with a storage solution for her hallway that her children would actually use!
This nifty peg board not only looks sleek, but is also flexible for the future, as the pegs can be moved around.
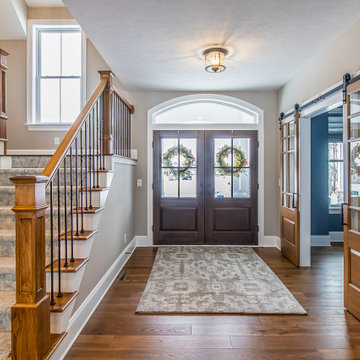
Entryway, double doors, sliding barn doors to office
.
.
.
#payneandpayne #homebuilder #homeoffice #slidingbarndoors #slidingofficedoors #homeofficedesign #custombuild #foyer #homeofficedecor #officewindow #builtinshelves #officeshelves #entrywaydecor #ohiohomebuilders #ohiocustomhomes #officesofinsta #clevelandbuilders #willoughbyhills #AtHomeCLE .
.?@paulceroky
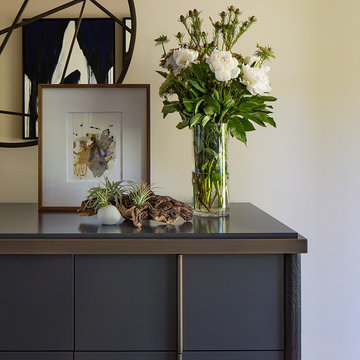
Bradley mirror
Photo Credit: Eric Rorer
Стильный дизайн: фойе среднего размера в стиле ретро с бежевыми стенами, паркетным полом среднего тона, одностворчатой входной дверью и стеклянной входной дверью - последний тренд
Стильный дизайн: фойе среднего размера в стиле ретро с бежевыми стенами, паркетным полом среднего тона, одностворчатой входной дверью и стеклянной входной дверью - последний тренд
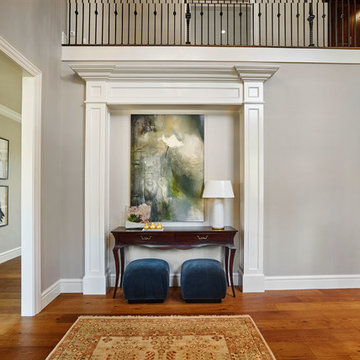
Источник вдохновения для домашнего уюта: большое фойе: освещение в классическом стиле с серыми стенами, паркетным полом среднего тона и одностворчатой входной дверью
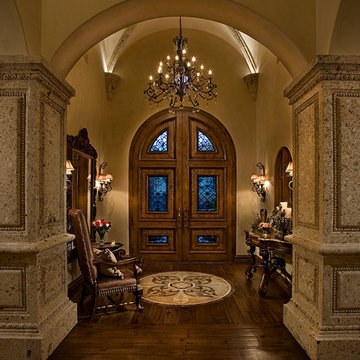
Custom Luxury homes using wood and tile inlay for the floors by Fratantoni Interior Designers.
Follow us on Pinterest, Facebook, Instagram and Twitter for more inspiring photos!
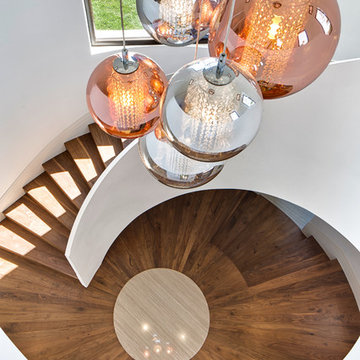
Contemporary entry with floating, curved staircase.
7" Engineered Walnut, slightly rustic with a Satin Clear Coat
Porcelain tile with wood grain
4" canned recessed lights
#buildboswell
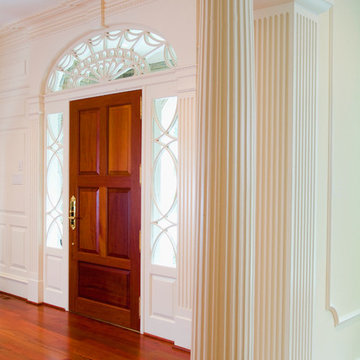
No less than a return to the great manor home of yesteryear, this grand residence is steeped in elegance and luxury. Yet the tuxedo formality of the main façade and foyer gives way to astonishingly open and casually livable gathering areas surrounding the pools and embracing the rear yard on one of the region's most sought after streets. At over 18,000 finished square feet it is a mansion indeed, and yet while providing for exceptionally well appointed entertaining areas, it accommodates the owner's young family in a comfortable setting.

Источник вдохновения для домашнего уюта: большое фойе в стиле модернизм с серыми стенами, паркетным полом среднего тона, двустворчатой входной дверью, входной дверью из дерева среднего тона, коричневым полом, сводчатым потолком и панелями на части стены
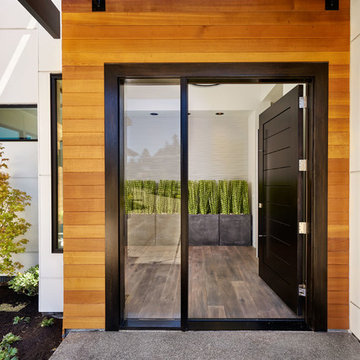
Blackstone Edge Photography
На фото: большая входная дверь в современном стиле с белыми стенами, паркетным полом среднего тона, одностворчатой входной дверью и черной входной дверью с
На фото: большая входная дверь в современном стиле с белыми стенами, паркетным полом среднего тона, одностворчатой входной дверью и черной входной дверью с
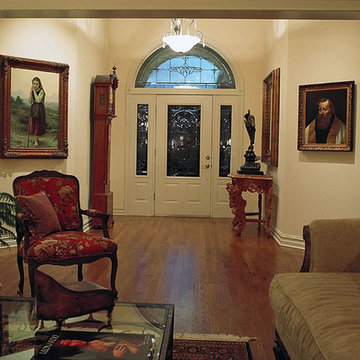
The entry foyer of this home includes twelve-foot ceilings that are accented by stacked crown moldings and LED lighting. A custom entry door has leaded and beveled glass inserts that were created to provide a combination of both privacy and beauty to the entry hall. Oak hardwood floors extend throughout the home creating not only a beautiful walking surface but an allergy free environment as well.
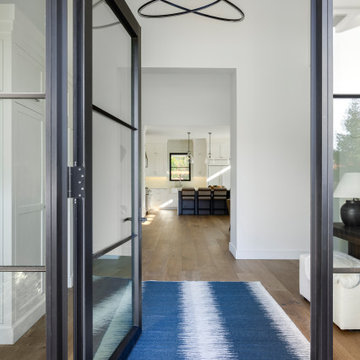
Modern Farmhouse foyer welcomes you with a contemporary LED chandelier, adding a fresh youthful vibe to the first impression of the house.
Стильный дизайн: огромная входная дверь в стиле кантри с белыми стенами, одностворчатой входной дверью, черной входной дверью, паркетным полом среднего тона и бежевым полом - последний тренд
Стильный дизайн: огромная входная дверь в стиле кантри с белыми стенами, одностворчатой входной дверью, черной входной дверью, паркетным полом среднего тона и бежевым полом - последний тренд
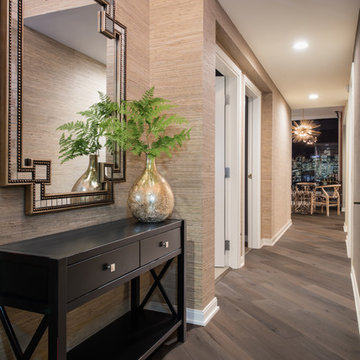
A masculine High Rise condo outfitted for a bachelor to enjoy the contemporary loft style of the home and views with handsome, bold furnishings.
Идея дизайна: фойе среднего размера в современном стиле с бежевыми стенами, паркетным полом среднего тона, одностворчатой входной дверью, серой входной дверью и серым полом
Идея дизайна: фойе среднего размера в современном стиле с бежевыми стенами, паркетным полом среднего тона, одностворчатой входной дверью, серой входной дверью и серым полом
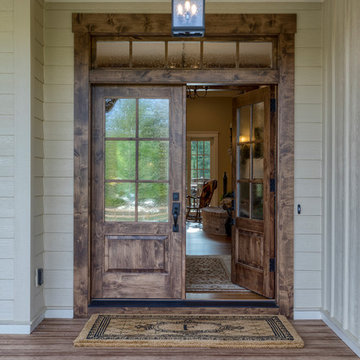
This Beautiful Country Farmhouse rests upon 5 acres among the most incredible large Oak Trees and Rolling Meadows in all of Asheville, North Carolina. Heart-beats relax to resting rates and warm, cozy feelings surplus when your eyes lay on this astounding masterpiece. The long paver driveway invites with meticulously landscaped grass, flowers and shrubs. Romantic Window Boxes accentuate high quality finishes of handsomely stained woodwork and trim with beautifully painted Hardy Wood Siding. Your gaze enhances as you saunter over an elegant walkway and approach the stately front-entry double doors. Warm welcomes and good times are happening inside this home with an enormous Open Concept Floor Plan. High Ceilings with a Large, Classic Brick Fireplace and stained Timber Beams and Columns adjoin the Stunning Kitchen with Gorgeous Cabinets, Leathered Finished Island and Luxurious Light Fixtures. There is an exquisite Butlers Pantry just off the kitchen with multiple shelving for crystal and dishware and the large windows provide natural light and views to enjoy. Another fireplace and sitting area are adjacent to the kitchen. The large Master Bath boasts His & Hers Marble Vanity’s and connects to the spacious Master Closet with built-in seating and an island to accommodate attire. Upstairs are three guest bedrooms with views overlooking the country side. Quiet bliss awaits in this loving nest amiss the sweet hills of North Carolina.
Прихожая с паркетным полом среднего тона – фото дизайна интерьера класса люкс
5