Прихожая с паркетным полом среднего тона – фото дизайна интерьера класса люкс
Сортировать:
Бюджет
Сортировать:Популярное за сегодня
21 - 40 из 1 881 фото
1 из 3
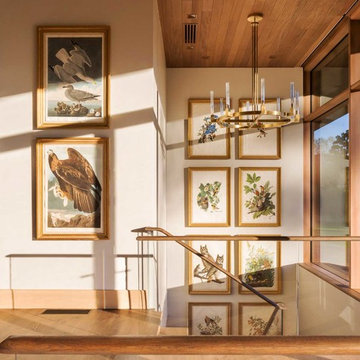
Photo: Durston Saylor
Стильный дизайн: большое фойе в стиле рустика с белыми стенами, паркетным полом среднего тона, одностворчатой входной дверью и стеклянной входной дверью - последний тренд
Стильный дизайн: большое фойе в стиле рустика с белыми стенами, паркетным полом среднего тона, одностворчатой входной дверью и стеклянной входной дверью - последний тренд
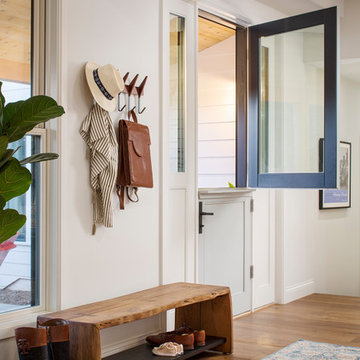
Photo courtesy of Chipper Hatter
Источник вдохновения для домашнего уюта: большое фойе со шкафом для обуви в стиле неоклассика (современная классика) с белыми стенами, паркетным полом среднего тона, голландской входной дверью, черной входной дверью и коричневым полом
Источник вдохновения для домашнего уюта: большое фойе со шкафом для обуви в стиле неоклассика (современная классика) с белыми стенами, паркетным полом среднего тона, голландской входной дверью, черной входной дверью и коричневым полом
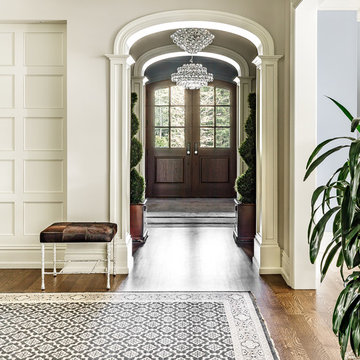
Joe Kwon Photography
Свежая идея для дизайна: большое фойе в стиле неоклассика (современная классика) с серыми стенами, паркетным полом среднего тона, двустворчатой входной дверью, входной дверью из дерева среднего тона и коричневым полом - отличное фото интерьера
Свежая идея для дизайна: большое фойе в стиле неоклассика (современная классика) с серыми стенами, паркетным полом среднего тона, двустворчатой входной дверью, входной дверью из дерева среднего тона и коричневым полом - отличное фото интерьера

Tim Stone
Идея дизайна: большое фойе в стиле неоклассика (современная классика) с бежевыми стенами, паркетным полом среднего тона, поворотной входной дверью и входной дверью из дерева среднего тона
Идея дизайна: большое фойе в стиле неоклассика (современная классика) с бежевыми стенами, паркетным полом среднего тона, поворотной входной дверью и входной дверью из дерева среднего тона

Featuring a vintage Danish rug from Tony Kitz Gallery in San Francisco.
We replaced the old, traditional, wooden door with this new glass door and panels, opening up the space and bringing in natural light, while also framing the beautiful landscaping by our colleague, Suzanne Arca (www.suzannearcadesign.com). New modern-era inspired lighting adds panache, flanked by the new Dutton Brown blown-glass and brass chandelier lighting and artfully-round Bradley mirror.
Photo Credit: Eric Rorer

These clients came to my office looking for an architect who could design their "empty nest" home that would be the focus of their soon to be extended family. A place where the kids and grand kids would want to hang out: with a pool, open family room/ kitchen, garden; but also one-story so there wouldn't be any unnecessary stairs to climb. They wanted the design to feel like "old Pasadena" with the coziness and attention to detail that the era embraced. My sensibilities led me to recall the wonderful classic mansions of San Marino, so I designed a manor house clad in trim Bluestone with a steep French slate roof and clean white entry, eave and dormer moldings that would blend organically with the future hardscape plan and thoughtfully landscaped grounds.
The site was a deep, flat lot that had been half of the old Joan Crawford estate; the part that had an abandoned swimming pool and small cabana. I envisioned a pavilion filled with natural light set in a beautifully planted park with garden views from all sides. Having a one-story house allowed for tall and interesting shaped ceilings that carved into the sheer angles of the roof. The most private area of the house would be the central loggia with skylights ensconced in a deep woodwork lattice grid and would be reminiscent of the outdoor “Salas” found in early Californian homes. The family would soon gather there and enjoy warm afternoons and the wonderfully cool evening hours together.
Working with interior designer Jeffrey Hitchcock, we designed an open family room/kitchen with high dark wood beamed ceilings, dormer windows for daylight, custom raised panel cabinetry, granite counters and a textured glass tile splash. Natural light and gentle breezes flow through the many French doors and windows located to accommodate not only the garden views, but the prevailing sun and wind as well. The graceful living room features a dramatic vaulted white painted wood ceiling and grand fireplace flanked by generous double hung French windows and elegant drapery. A deeply cased opening draws one into the wainscot paneled dining room that is highlighted by hand painted scenic wallpaper and a barrel vaulted ceiling. The walnut paneled library opens up to reveal the waterfall feature in the back garden. Equally picturesque and restful is the view from the rotunda in the master bedroom suite.
Architect: Ward Jewell Architect, AIA
Interior Design: Jeffrey Hitchcock Enterprises
Contractor: Synergy General Contractors, Inc.
Landscape Design: LZ Design Group, Inc.
Photography: Laura Hull
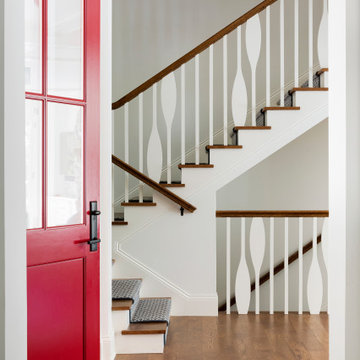
One inside, you are greeted by a custom stairwell including custom paddle balusters. An antique rug, a family heirloom secretary (around the corner) a glass bell jar light fixture from Visual Comfort and a custom rug runner help complete this beautiful entrance space.
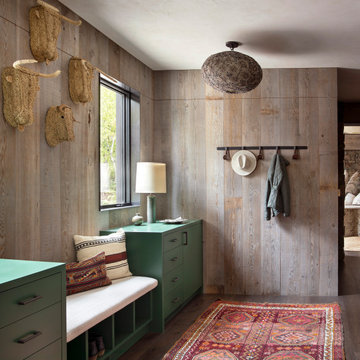
Mountain Modern Hidden Storage
Свежая идея для дизайна: тамбур в стиле рустика с коричневыми стенами, паркетным полом среднего тона и коричневым полом - отличное фото интерьера
Свежая идея для дизайна: тамбур в стиле рустика с коричневыми стенами, паркетным полом среднего тона и коричневым полом - отличное фото интерьера
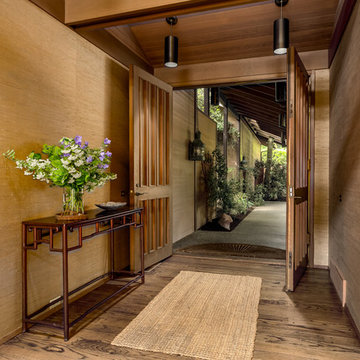
Mike Seidel Photography
На фото: огромное фойе в восточном стиле с паркетным полом среднего тона, двустворчатой входной дверью и входной дверью из дерева среднего тона с
На фото: огромное фойе в восточном стиле с паркетным полом среднего тона, двустворчатой входной дверью и входной дверью из дерева среднего тона с

Свежая идея для дизайна: большая узкая прихожая в современном стиле с бежевыми стенами, паркетным полом среднего тона, двустворчатой входной дверью, входной дверью из темного дерева и бежевым полом - отличное фото интерьера
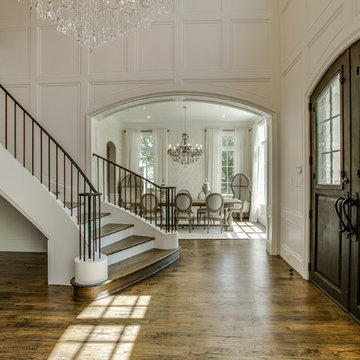
Свежая идея для дизайна: огромное фойе в классическом стиле с белыми стенами, паркетным полом среднего тона, двустворчатой входной дверью и входной дверью из темного дерева - отличное фото интерьера
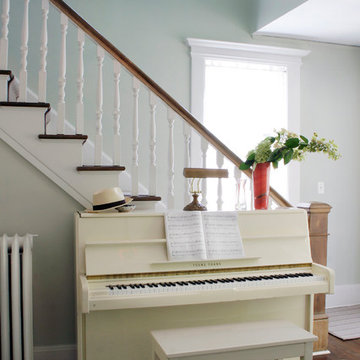
На фото: фойе среднего размера в стиле неоклассика (современная классика) с синими стенами, паркетным полом среднего тона, двустворчатой входной дверью и белой входной дверью с
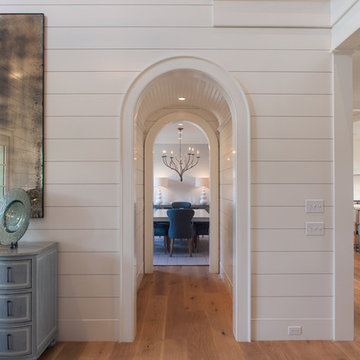
Nantucket Architectural Photography
Источник вдохновения для домашнего уюта: фойе: освещение в морском стиле с белыми стенами и паркетным полом среднего тона
Источник вдохновения для домашнего уюта: фойе: освещение в морском стиле с белыми стенами и паркетным полом среднего тона

Inspired by the modern romanticism, blissful tranquility and harmonious elegance of Bobby McAlpine’s home designs, this custom home designed and built by Anthony Wilder Design/Build perfectly combines all these elements and more. With Southern charm and European flair, this new home was created through careful consideration of the needs of the multi-generational family who lives there.

Exceptional custom-built 1 ½ story walkout home on a premier cul-de-sac site in the Lakeview neighborhood. Tastefully designed with exquisite craftsmanship and high attention to detail throughout.
Offering main level living with a stunning master suite, incredible kitchen with an open concept and a beautiful screen porch showcasing south facing wooded views. This home is an entertainer’s delight with many spaces for hosting gatherings. 2 private acres and surrounded by nature.
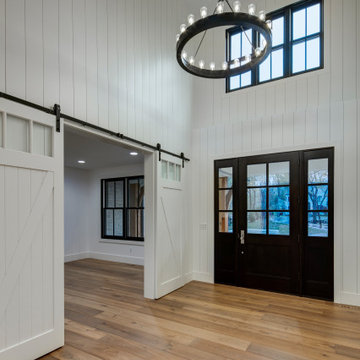
Stunning entrance.
Стильный дизайн: огромное фойе в современном стиле с белыми стенами, паркетным полом среднего тона, черной входной дверью и коричневым полом - последний тренд
Стильный дизайн: огромное фойе в современном стиле с белыми стенами, паркетным полом среднего тона, черной входной дверью и коричневым полом - последний тренд

We juxtaposed bold colors and contemporary furnishings with the early twentieth-century interior architecture for this four-level Pacific Heights Edwardian. The home's showpiece is the living room, where the walls received a rich coat of blackened teal blue paint with a high gloss finish, while the high ceiling is painted off-white with violet undertones. Against this dramatic backdrop, we placed a streamlined sofa upholstered in an opulent navy velour and companioned it with a pair of modern lounge chairs covered in raspberry mohair. An artisanal wool and silk rug in indigo, wine, and smoke ties the space together.
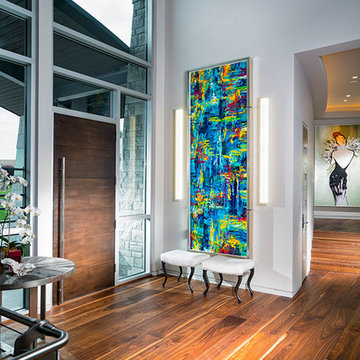
Пример оригинального дизайна: огромное фойе в современном стиле с белыми стенами, паркетным полом среднего тона, одностворчатой входной дверью, коричневой входной дверью и коричневым полом
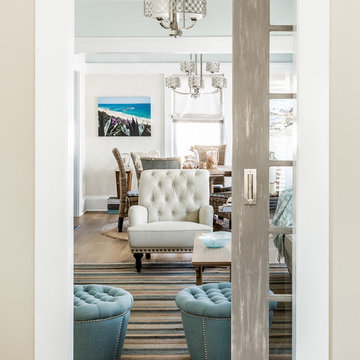
sean litchfield
Свежая идея для дизайна: фойе среднего размера в морском стиле с паркетным полом среднего тона - отличное фото интерьера
Свежая идея для дизайна: фойе среднего размера в морском стиле с паркетным полом среднего тона - отличное фото интерьера

Stacey Zarin Goldberg
На фото: фойе среднего размера в классическом стиле с белыми стенами и паркетным полом среднего тона
На фото: фойе среднего размера в классическом стиле с белыми стенами и паркетным полом среднего тона
Прихожая с паркетным полом среднего тона – фото дизайна интерьера класса люкс
2