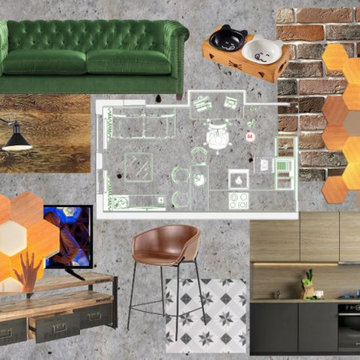Прихожая с паркетным полом среднего тона – фото дизайна интерьера класса люкс
Сортировать:
Бюджет
Сортировать:Популярное за сегодня
121 - 140 из 1 881 фото
1 из 3

Split level entry open to living spaces above and entertainment spaces at the lower level.
На фото: фойе среднего размера в стиле ретро с белыми стенами, паркетным полом среднего тона, одностворчатой входной дверью, входной дверью из светлого дерева и сводчатым потолком
На фото: фойе среднего размера в стиле ретро с белыми стенами, паркетным полом среднего тона, одностворчатой входной дверью, входной дверью из светлого дерева и сводчатым потолком
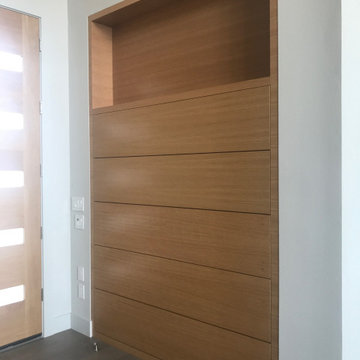
This cabinet provides rows of tilt out shoe storage with a display shelf above in the entryway.
Пример оригинального дизайна: большое фойе со шкафом для обуви в стиле модернизм с разноцветными стенами, паркетным полом среднего тона, двустворчатой входной дверью, входной дверью из светлого дерева и серым полом
Пример оригинального дизайна: большое фойе со шкафом для обуви в стиле модернизм с разноцветными стенами, паркетным полом среднего тона, двустворчатой входной дверью, входной дверью из светлого дерева и серым полом
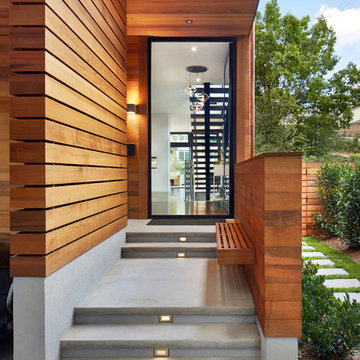
На фото: большая входная дверь в стиле модернизм с белыми стенами, паркетным полом среднего тона, одностворчатой входной дверью, стеклянной входной дверью и серым полом с
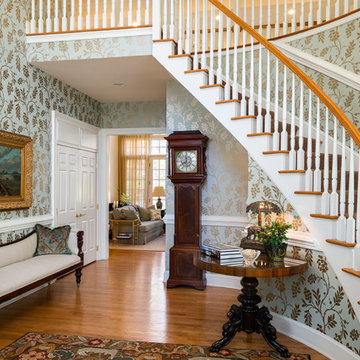
Paul Bartholomew
Идея дизайна: фойе в классическом стиле с разноцветными стенами и паркетным полом среднего тона
Идея дизайна: фойе в классическом стиле с разноцветными стенами и паркетным полом среднего тона
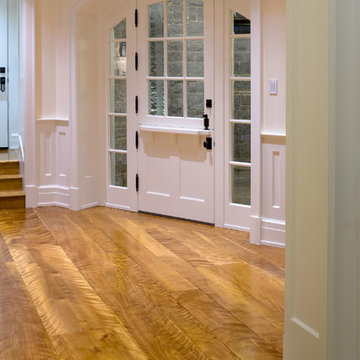
This is a wide plank figured birch wood floor custom sawn by Hull Forest Products for a Newport Beach California home. 4-6 week lead time. Nationwide shipping. 1-800-928-0602 www.hullforest.com
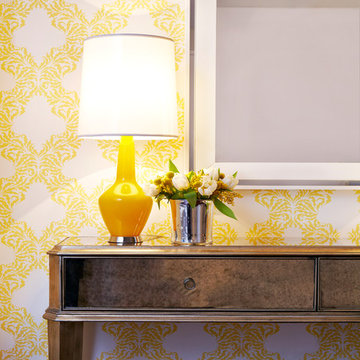
Entry foyer. Lacquered framed mirror, bold yellow print wallpaper, mirrored console and bright yellow lamps.
Interior architecture, interior design, decorating & custom furniture design by Chango & Co. Photography by Jacob Snavely

We are bringing back the unexpected yet revered Parlor with the intention to go back to a time of togetherness, entertainment, gathering to tell stories, enjoy some spirits and fraternize. These space is adorned with 4 velvet swivel chairs, a round cocktail table and this room sits upon the front entrance Foyer, immediately captivating you and welcoming every visitor in to gather and stay a while.
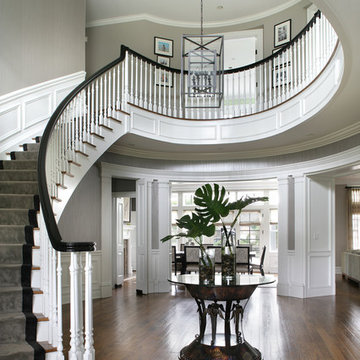
Peter Rymwid
Идея дизайна: большое фойе в стиле неоклассика (современная классика) с паркетным полом среднего тона и серыми стенами
Идея дизайна: большое фойе в стиле неоклассика (современная классика) с паркетным полом среднего тона и серыми стенами
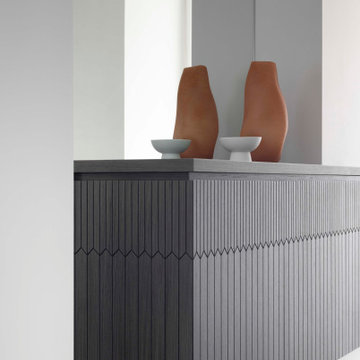
На фото: большая узкая прихожая в современном стиле с белыми стенами, паркетным полом среднего тона и коричневым полом с
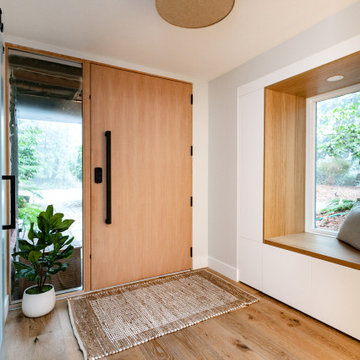
Reimagined entrance with a gorgeous 4' wide Douglas Fir door and window seat with hidden storage for shoes and coats.
Источник вдохновения для домашнего уюта: фойе среднего размера в скандинавском стиле с серыми стенами, паркетным полом среднего тона, одностворчатой входной дверью, входной дверью из светлого дерева и коричневым полом
Источник вдохновения для домашнего уюта: фойе среднего размера в скандинавском стиле с серыми стенами, паркетным полом среднего тона, одностворчатой входной дверью, входной дверью из светлого дерева и коричневым полом
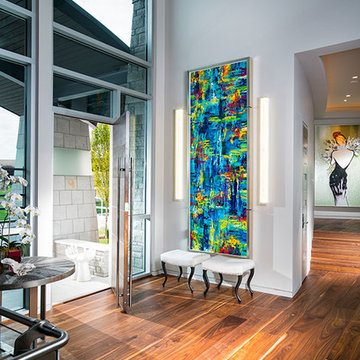
На фото: огромное фойе в современном стиле с белыми стенами, паркетным полом среднего тона, одностворчатой входной дверью, коричневой входной дверью и коричневым полом

Entering this downtown Denver loft, three layered cowhide rugs create a perfectly organic shape and set the foundation for two cognac leather arm chairs. A 13' panel of Silver Eucalyptus (EKD) supports a commissioned painting ("Smoke")
Bottom line, it’s a pretty amazing first impression!
Without showing you the before photos of this condo, it’s hard to imagine the transformation that took place in just 6 short months.
The client wanted a hip, modern vibe to her new home and reached out to San Diego Interior Designer, Rebecca Robeson. Rebecca had a vision for what could be. Rebecca created a 3D model to convey the possibilities… and they were off to the races.
The design races that is.
Rebecca’s 3D model captured the heart of her new client and the project took off.
With only 6 short months to completely gut and transform the space, it was essential Robeson Design connect with the right people in Denver. Rebecca searched HOUZZ for Denver General Contractors.
Ryan Coats of Earthwood Custom Remodeling lead a team of highly qualified sub-contractors throughout the project and over the finish line.
The project was completed on time and the homeowner is thrilled...
Rocky Mountain Hardware
Exquisite Kitchen Design
Rugs - Aja Rugs, LaJolla
Painting – Liz Jardain
Photos by Ryan Garvin Photography
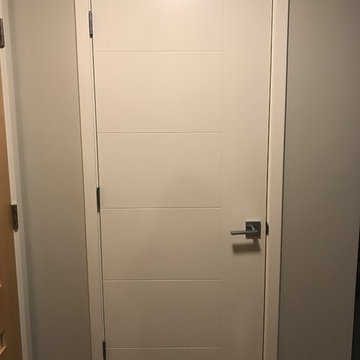
Идея дизайна: узкая прихожая среднего размера в стиле ретро с серыми стенами, паркетным полом среднего тона, одностворчатой входной дверью и белой входной дверью
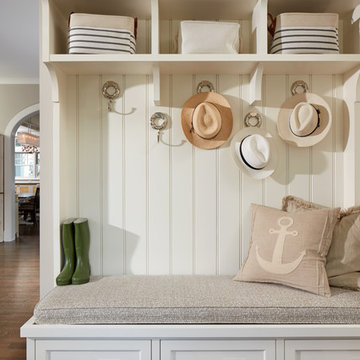
David Burroughs Photography
На фото: тамбур в морском стиле с паркетным полом среднего тона с
На фото: тамбур в морском стиле с паркетным полом среднего тона с
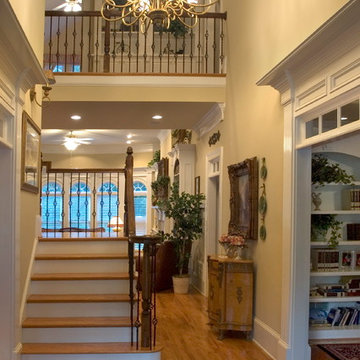
Atlanta Custom Builder, Quality Homes Built with Traditional Values
Location: 12850 Highway 9
Suite 600-314
Alpharetta, GA 30004
Источник вдохновения для домашнего уюта: большое фойе в стиле кантри с бежевыми стенами, паркетным полом среднего тона, двустворчатой входной дверью и входной дверью из темного дерева
Источник вдохновения для домашнего уюта: большое фойе в стиле кантри с бежевыми стенами, паркетным полом среднего тона, двустворчатой входной дверью и входной дверью из темного дерева

Tom Zikas
Идея дизайна: фойе среднего размера в стиле рустика с бежевыми стенами, одностворчатой входной дверью, входной дверью из темного дерева и паркетным полом среднего тона
Идея дизайна: фойе среднего размера в стиле рустика с бежевыми стенами, одностворчатой входной дверью, входной дверью из темного дерева и паркетным полом среднего тона
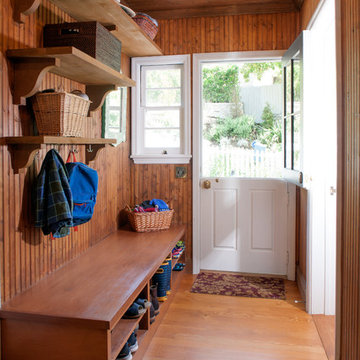
Lee Manning Photography
Источник вдохновения для домашнего уюта: тамбур среднего размера со шкафом для обуви в стиле кантри с паркетным полом среднего тона, голландской входной дверью и белой входной дверью
Источник вдохновения для домашнего уюта: тамбур среднего размера со шкафом для обуви в стиле кантри с паркетным полом среднего тона, голландской входной дверью и белой входной дверью
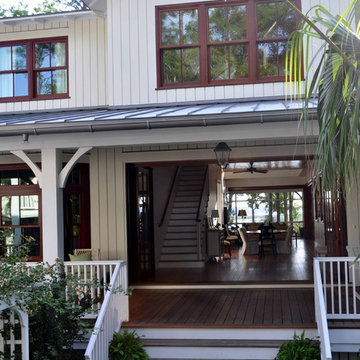
This shows the fron entry with the folding doors open
На фото: большая входная дверь в классическом стиле с входной дверью из дерева среднего тона, белыми стенами и паркетным полом среднего тона
На фото: большая входная дверь в классическом стиле с входной дверью из дерева среднего тона, белыми стенами и паркетным полом среднего тона
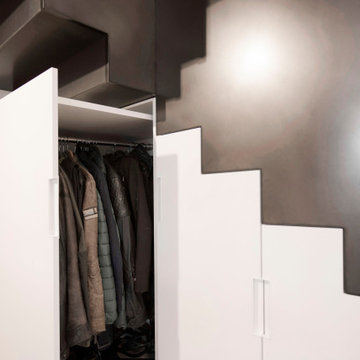
Unter der Schwarzstahltreppe befinden sich versteckt die Garderobenauszüge, wo Mäntel, Schuhe, Taschen ihren Platz finden.
Design: freudenspiel - interior design
Fotos: Zolaproduction
Прихожая с паркетным полом среднего тона – фото дизайна интерьера класса люкс
7
