Прихожая с мраморным полом – фото дизайна интерьера с высоким бюджетом
Сортировать:
Бюджет
Сортировать:Популярное за сегодня
81 - 100 из 1 159 фото
1 из 3
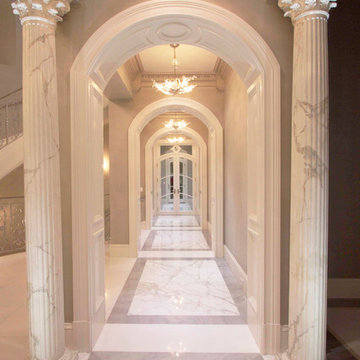
Пример оригинального дизайна: большая узкая прихожая в классическом стиле с белым полом, серыми стенами и мраморным полом
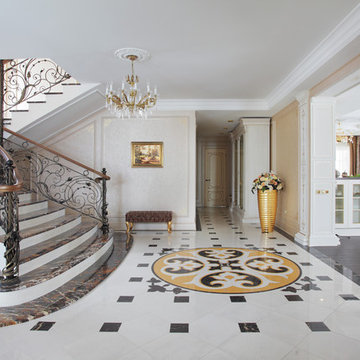
На фото: прихожая в классическом стиле с бежевыми стенами, мраморным полом и разноцветным полом с
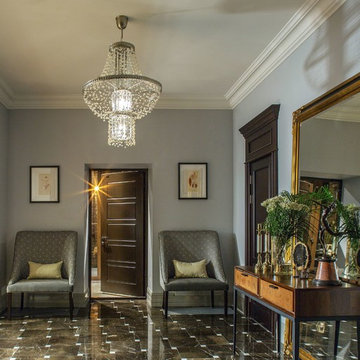
Автор Н. Новикова (Петелина), фото С. Моргунов
Стильный дизайн: большое фойе в современном стиле с серыми стенами, мраморным полом, одностворчатой входной дверью, коричневой входной дверью и коричневым полом - последний тренд
Стильный дизайн: большое фойе в современном стиле с серыми стенами, мраморным полом, одностворчатой входной дверью, коричневой входной дверью и коричневым полом - последний тренд
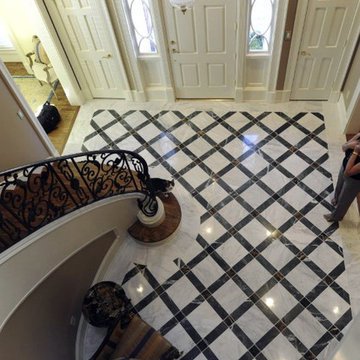
Идея дизайна: большое фойе в классическом стиле с бежевыми стенами, мраморным полом, одностворчатой входной дверью и белой входной дверью
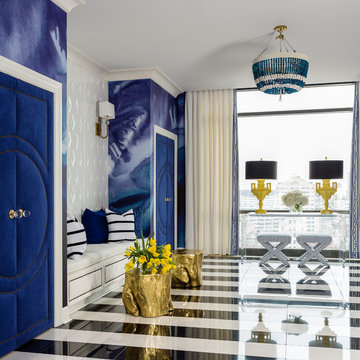
Paint is Sherwin-Williams Snowbound, wallpaper is Black Crow Studios, console is Plexi-Craft, Sconces are Robert Abbey, Doors and banquette are custom. Chandelier is RoShamBeaux. Stools are Phillips Collection
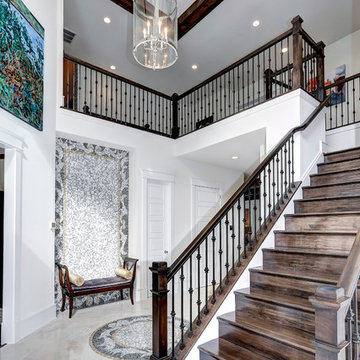
На фото: большое фойе в классическом стиле с белыми стенами, мраморным полом, двустворчатой входной дверью и черной входной дверью с
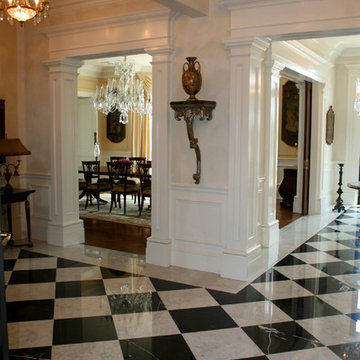
На фото: большое фойе в классическом стиле с белыми стенами, мраморным полом, двустворчатой входной дверью и входной дверью из дерева среднего тона
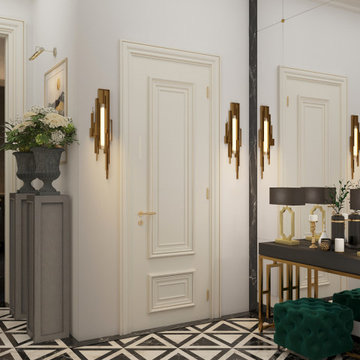
The first impression of a flat is always in the entrance area. We redesigned it completely.
Previously, the dressing room was to the left of the entrance and the front door was opposite the kitchen. By moving this unit we were able to achieve a great result - the guest toilet became a little bigger, the kitchen was hidden from the entrance area. Now when guests take off their outerwear and enter the living space, the first thing they see is a stunning dining area with a large chandelier over a marble table surrounded by velvet chairs.
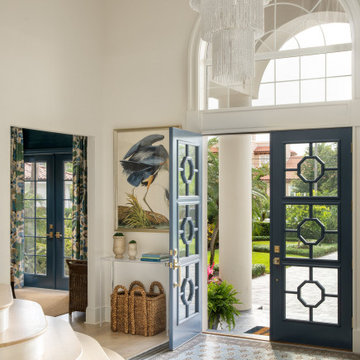
Our St. Pete studio designed this stunning home in a Greek Mediterranean style to create the best of Florida waterfront living. We started with a neutral palette and added pops of bright blue to recreate the hues of the ocean in the interiors. Every room is carefully curated to ensure a smooth flow and feel, including the luxurious bathroom, which evokes a calm, soothing vibe. All the bedrooms are decorated to ensure they blend well with the rest of the home's decor. The large outdoor pool is another beautiful highlight which immediately puts one in a relaxing holiday mood!
---
Pamela Harvey Interiors offers interior design services in St. Petersburg and Tampa, and throughout Florida's Suncoast area, from Tarpon Springs to Naples, including Bradenton, Lakewood Ranch, and Sarasota.
For more about Pamela Harvey Interiors, see here: https://www.pamelaharveyinteriors.com/
To learn more about this project, see here: https://www.pamelaharveyinteriors.com/portfolio-galleries/waterfront-home-tampa-fl
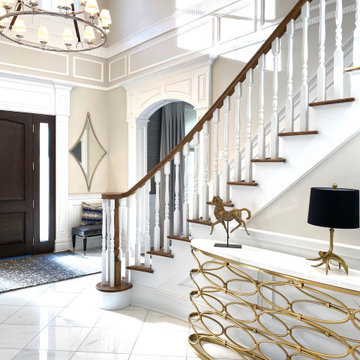
Two story entry foyer with added wall molding to define an architectural element.
На фото: большая прихожая в стиле неоклассика (современная классика) с серыми стенами, мраморным полом, одностворчатой входной дверью и белым полом
На фото: большая прихожая в стиле неоклассика (современная классика) с серыми стенами, мраморным полом, одностворчатой входной дверью и белым полом
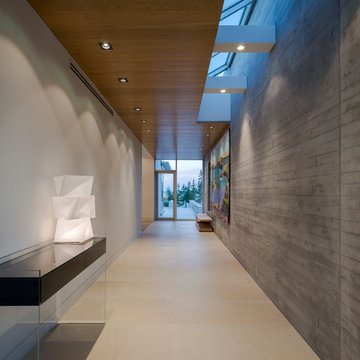
На фото: узкая прихожая среднего размера в современном стиле с серыми стенами, мраморным полом, одностворчатой входной дверью, стеклянной входной дверью и бежевым полом
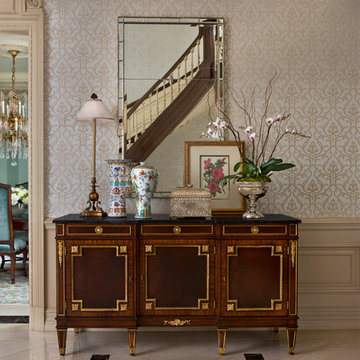
This beautiful home in Grosse Pointe was completely furnished with furniture from Scott Shuptrine Interiors, which has locations in Grand Rapids, Royal Oak, Novi, Petoskey and soon in Grosse Pointe. Michelle Mio designed the spaces, which were styled by Scott Shuptrine Interiors. Photos: Beth Singer.
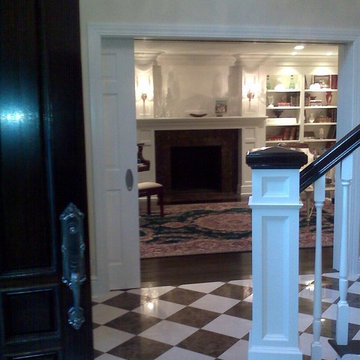
northstarbuildingct.com
Источник вдохновения для домашнего уюта: фойе среднего размера в классическом стиле с бежевыми стенами, мраморным полом, одностворчатой входной дверью, белой входной дверью и разноцветным полом
Источник вдохновения для домашнего уюта: фойе среднего размера в классическом стиле с бежевыми стенами, мраморным полом, одностворчатой входной дверью, белой входной дверью и разноцветным полом
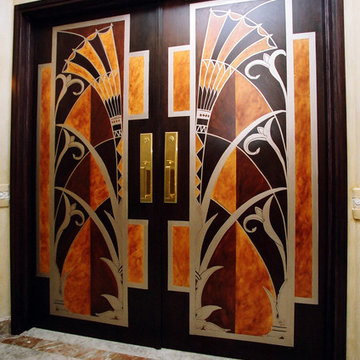
Custom hand painted Art Deco design
На фото: большая входная дверь в современном стиле с бежевыми стенами, мраморным полом, двустворчатой входной дверью, входной дверью из темного дерева и серым полом
На фото: большая входная дверь в современном стиле с бежевыми стенами, мраморным полом, двустворчатой входной дверью, входной дверью из темного дерева и серым полом

Luxurious modern take on a traditional white Italian villa. An entry with a silver domed ceiling, painted moldings in patterns on the walls and mosaic marble flooring create a luxe foyer. Into the formal living room, cool polished Crema Marfil marble tiles contrast with honed carved limestone fireplaces throughout the home, including the outdoor loggia. Ceilings are coffered with white painted
crown moldings and beams, or planked, and the dining room has a mirrored ceiling. Bathrooms are white marble tiles and counters, with dark rich wood stains or white painted. The hallway leading into the master bedroom is designed with barrel vaulted ceilings and arched paneled wood stained doors. The master bath and vestibule floor is covered with a carpet of patterned mosaic marbles, and the interior doors to the large walk in master closets are made with leaded glass to let in the light. The master bedroom has dark walnut planked flooring, and a white painted fireplace surround with a white marble hearth.
The kitchen features white marbles and white ceramic tile backsplash, white painted cabinetry and a dark stained island with carved molding legs. Next to the kitchen, the bar in the family room has terra cotta colored marble on the backsplash and counter over dark walnut cabinets. Wrought iron staircase leading to the more modern media/family room upstairs.
Project Location: North Ranch, Westlake, California. Remodel designed by Maraya Interior Design. From their beautiful resort town of Ojai, they serve clients in Montecito, Hope Ranch, Malibu, Westlake and Calabasas, across the tri-county areas of Santa Barbara, Ventura and Los Angeles, south to Hidden Hills- north through Solvang and more.
ArcDesign Architects
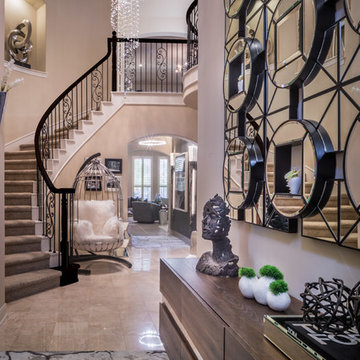
Chuck Williams and John Paul Key
Источник вдохновения для домашнего уюта: большое фойе в стиле неоклассика (современная классика) с бежевыми стенами, мраморным полом, одностворчатой входной дверью, входной дверью из темного дерева и бежевым полом
Источник вдохновения для домашнего уюта: большое фойе в стиле неоклассика (современная классика) с бежевыми стенами, мраморным полом, одностворчатой входной дверью, входной дверью из темного дерева и бежевым полом
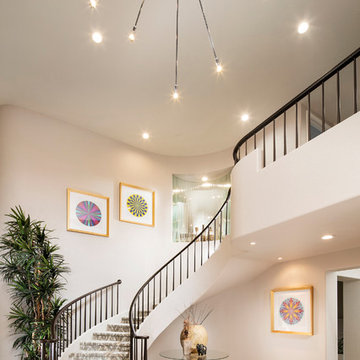
Spacious and modern the white in both walls and floor enlarge the space to show an elegant entry. Drama is added with the black rail. Stone flooring with black diamond accents adds texture and elegance. The entry lighting is modern and bright.
Photography by Velich Studio
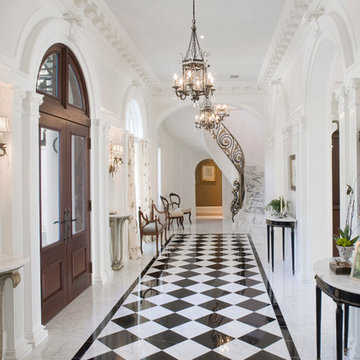
Morales Construction Company is one of Northeast Florida’s most respected general contractors, and has been listed by The Jacksonville Business Journal as being among Jacksonville’s 25 largest contractors, fastest growing companies and the No. 1 Custom Home Builder in the First Coast area.
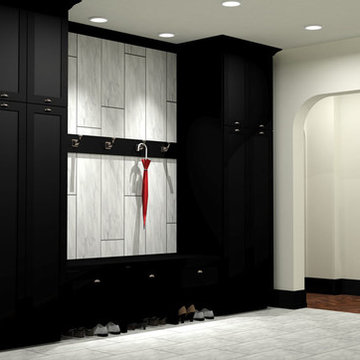
Entryway for the model unit of an apartment complex in Shanghai. Marble tile flooring and accent wall, built-in custom cabinetry, Post-Industrial lighting, cup pulls.

Three apartments were combined to create this 7 room home in Manhattan's West Village for a young couple and their three small girls. A kids' wing boasts a colorful playroom, a butterfly-themed bedroom, and a bath. The parents' wing includes a home office for two (which also doubles as a guest room), two walk-in closets, a master bedroom & bath. A family room leads to a gracious living/dining room for formal entertaining. A large eat-in kitchen and laundry room complete the space. Integrated lighting, audio/video and electric shades make this a modern home in a classic pre-war building.
Photography by Peter Kubilus
Прихожая с мраморным полом – фото дизайна интерьера с высоким бюджетом
5