Прихожая с мраморным полом – фото дизайна интерьера с высоким бюджетом
Сортировать:
Бюджет
Сортировать:Популярное за сегодня
121 - 140 из 1 159 фото
1 из 3
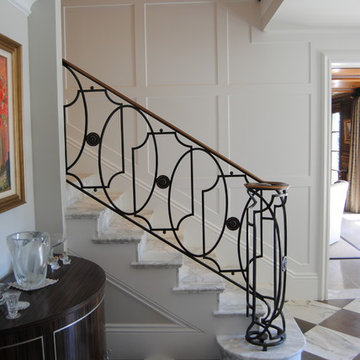
Стильный дизайн: узкая прихожая среднего размера в классическом стиле с белыми стенами и мраморным полом - последний тренд
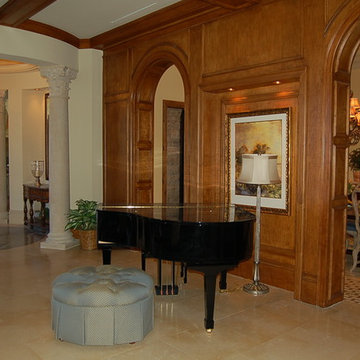
www.martinasphotography.com
Идея дизайна: большое фойе в классическом стиле с бежевыми стенами, мраморным полом и бежевым полом
Идея дизайна: большое фойе в классическом стиле с бежевыми стенами, мраморным полом и бежевым полом
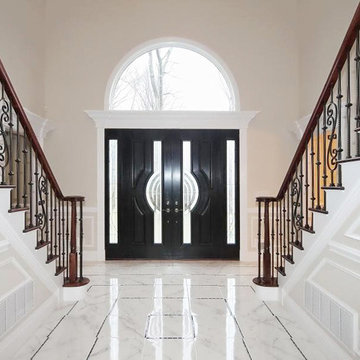
На фото: большое фойе в классическом стиле с бежевыми стенами, мраморным полом, двустворчатой входной дверью и черной входной дверью
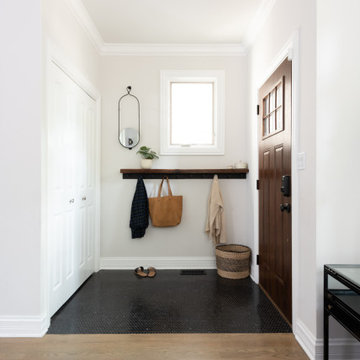
Источник вдохновения для домашнего уюта: маленькое фойе в стиле неоклассика (современная классика) с белыми стенами, мраморным полом, одностворчатой входной дверью, входной дверью из темного дерева и черным полом для на участке и в саду
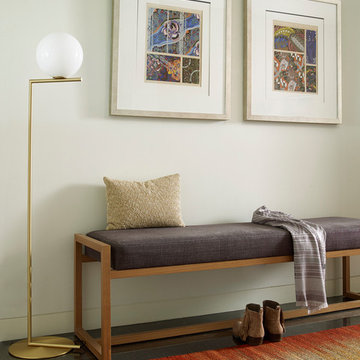
Form followed function in this foyer. Deceptively simple forms all work in concert, and are softened by textures of the bench fabric, rug and art above.
Photo by: Tria Giovan
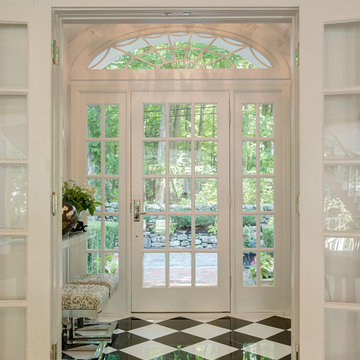
Michael Biondo Photography
Nathaniel Galka Muralist
Идея дизайна: входная дверь среднего размера в классическом стиле с белыми стенами, мраморным полом, одностворчатой входной дверью и белой входной дверью
Идея дизайна: входная дверь среднего размера в классическом стиле с белыми стенами, мраморным полом, одностворчатой входной дверью и белой входной дверью
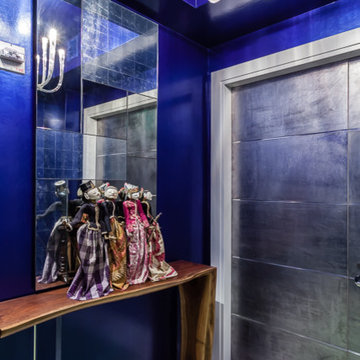
Elevator foyer into residence
Emilio Collavino
Свежая идея для дизайна: маленькое фойе в стиле неоклассика (современная классика) с синими стенами, мраморным полом, двустворчатой входной дверью и металлической входной дверью для на участке и в саду - отличное фото интерьера
Свежая идея для дизайна: маленькое фойе в стиле неоклассика (современная классика) с синими стенами, мраморным полом, двустворчатой входной дверью и металлической входной дверью для на участке и в саду - отличное фото интерьера
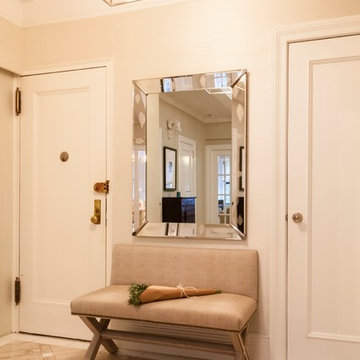
Grasscloth wallpaper with a slight shimmer was added to the walls. An antique art deco mirror was hung a bove the bench by the front door. Metallic tea paper was added to the ceiling and I found the perfect lantern pendant. The room looks so polished and is a great first impression of the home.
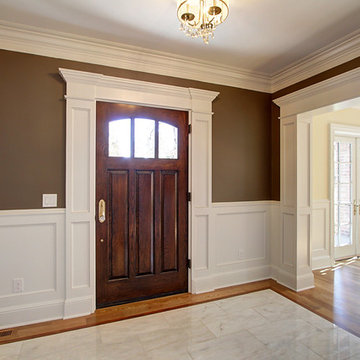
Jenn Cohen
На фото: большое фойе в стиле неоклассика (современная классика) с мраморным полом, одностворчатой входной дверью, входной дверью из темного дерева, белым полом и коричневыми стенами
На фото: большое фойе в стиле неоклассика (современная классика) с мраморным полом, одностворчатой входной дверью, входной дверью из темного дерева, белым полом и коричневыми стенами
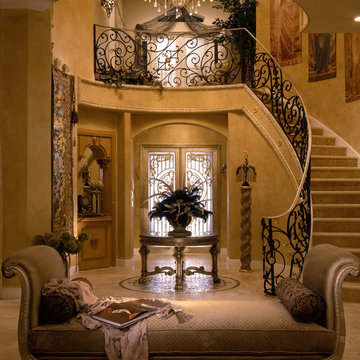
Пример оригинального дизайна: фойе среднего размера в средиземноморском стиле с бежевыми стенами, мраморным полом, двустворчатой входной дверью, стеклянной входной дверью и бежевым полом
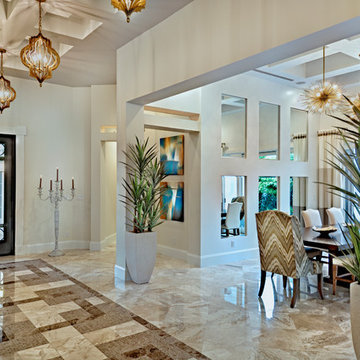
Foyer and Dining Room. The Sater Design Collection's luxury, Tuscan home plan "Arabella" (Plan #6799). saterdesign.com
Стильный дизайн: большое фойе в средиземноморском стиле с бежевыми стенами, мраморным полом, одностворчатой входной дверью и металлической входной дверью - последний тренд
Стильный дизайн: большое фойе в средиземноморском стиле с бежевыми стенами, мраморным полом, одностворчатой входной дверью и металлической входной дверью - последний тренд
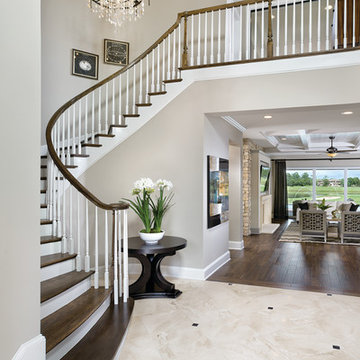
The entryway to this model home makes a dramatic impression with hardwood winding stairs and lighting. arthur rutenberg homes
Стильный дизайн: огромное фойе в классическом стиле с бежевыми стенами и мраморным полом - последний тренд
Стильный дизайн: огромное фойе в классическом стиле с бежевыми стенами и мраморным полом - последний тренд
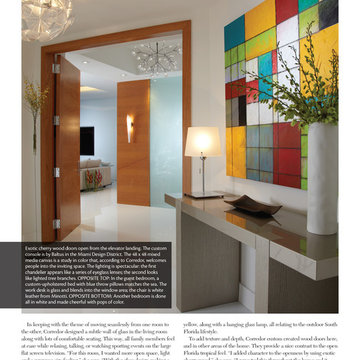
AVENTURA MAGAZINE selected our client’s luxury 5000 Sf ocean front apartment in Miami Beach, to publish it in their issue and they Said:
Story by Linda Marx, Photography by Daniel Newcomb
Light & Bright
New York snowbirds redesigned their Miami Beach apartment to take advantage of the tropical lifestyle.
WHEN INTERIOR DESIGNER JENNIFER CORREDOR was asked to recreate a four-bedroom, six-bath condominium at The Bath Club in Miami Beach, she seized the opportunity to open the rooms and better utilize the vast ocean views.
In five months last year, the designer transformed a dark and closed 5,000-square-foot unit located on a high floor into a series of sweeping waterfront spaces and updated the well located apartment into a light and airy retreat for a sports-loving family of five.
“They come down from New York every other weekend and wanted to make their waterfront home a series of grand open spaces,” says Corrredor, of the J. Design Group in Coral Gables, a firm specializing in modern and contemporary interiors. “Since many of the rooms face the ocean, it made sense to open and lighten up the home, taking advantage of the awesome views of the sea and the bay.”
The designer used 40 x 40 all white tile throughout the apartment as a clean base. This way, her sophisticated use of color would stand out and bring the outdoors in.
The close-knit family members—two parents and three boys in college—like to do things together. But there were situations to overcome in the process of modernizing and opening the space. When Corredor was briefed on their desires, nothing seemed too daunting. The confident designer was ready to delve in. For example, she fixed an area at the front door
that was curved. “The wood was concave so I straightened it out,” she explains of a request from the clients. “It was an obstacle that I overcame as part of what I do in a redesign. I don’t consider it a difficult challenge. Improving what I see is part of the process.”
She also tackled the kitchen with gusto by demolishing a wall. The kitchen had formerly been enclosed, which was a waste of space and poor use of available waterfront ambience. To create a grand space linking the kitchen to the living room and dining room area, something had to go. Once the wall was yesterday’s news, she relocated the refrigerator and freezer (two separate appliances) to the other side of the room. This change was a natural functionality in the new open space. “By tearing out the wall, the family has a better view of the kitchen from the living and dining rooms,” says Corredor, who also made it easier to walk in and out of one area and into the other. “The views of the larger public space and the surrounding water are breathtaking.
Opening it up changed everything.”
They clients can now see the kitchen from the living and dining areas, and at the same time, dwell in an airy and open space instead of feeling stuck in a dark enclosed series of rooms. In fact, the high-top bar stools that Corredor selected for the kitchen can be twirled around to use for watching TV in the living room.
In keeping with the theme of moving seamlessly from one room to the other, Corredor designed a subtle wall of glass in the living room along with lots of comfortable seating. This way, all family members feel at ease while relaxing, talking, or watching sporting events on the large flat screen television. “For this room, I wanted more open space, light and a supreme airy feeling,” she says. “With the glass design making a statement, it quickly became the star of the show.”…….
….. To add texture and depth, Corredor custom created wood doors here, and in other areas of the home. They provide a nice contrast to the open Florida tropical feel. “I added character to the openness by using exotic cherry wood,” she says. “I repeated this throughout the home and it works well.”
Known for capturing the client’s vision while adding her own innovative twists, Corredor lightened the family room, giving it a contemporary and modern edge with colorful art and matching throw pillows on the sofas. She added a large beige leather ottoman as the center coffee table in the room. This round piece was punctuated with a bold-toned flowering plant atop. It effortlessly matches the pillows and colors of the contemporary canvas.
Miami,
Miami Interior Designers,
Miami Interior Designer,
Interior Designers Miami,
Interior Designer Miami,
Modern Interior Designers,
Modern Interior Designer,
Modern interior decorators,
Modern interior decorator,
Contemporary Interior Designers,
Contemporary Interior Designer,
Interior design decorators,
Interior design decorator,
Interior Decoration and Design,
Black Interior Designers,
Black Interior Designer,
Interior designer,
Interior designers,
Interior design decorators,
Interior design decorator,
Home interior designers,
Home interior designer,
Interior design companies,
Interior decorators,
Interior decorator,
Decorators,
Decorator,
Miami Decorators,
Miami Decorator,
Decorators Miami,
Decorator Miami,
Interior Design Firm,
Interior Design Firms,
Interior Designer Firm,
Interior Designer Firms,
Interior design,
Interior designs,
Home decorators,
Miami Beach
Interior decorating Miami,
Best Interior Designers,
Interior design decorator,
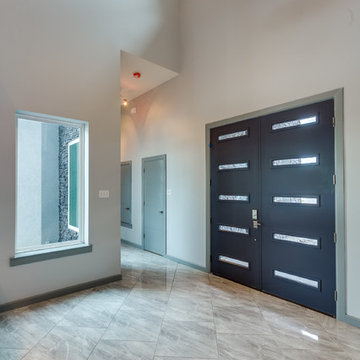
jason page
Идея дизайна: входная дверь среднего размера в современном стиле с серыми стенами, мраморным полом, двустворчатой входной дверью и черной входной дверью
Идея дизайна: входная дверь среднего размера в современном стиле с серыми стенами, мраморным полом, двустворчатой входной дверью и черной входной дверью
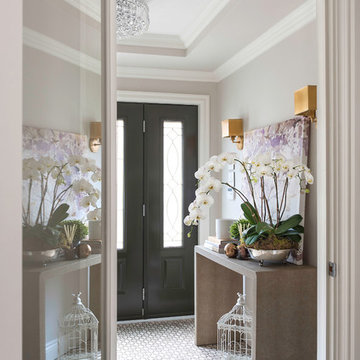
Leona Mozes Photography for Atelier Greige
На фото: маленький вестибюль в стиле неоклассика (современная классика) с серыми стенами, мраморным полом, двустворчатой входной дверью и черной входной дверью для на участке и в саду с
На фото: маленький вестибюль в стиле неоклассика (современная классика) с серыми стенами, мраморным полом, двустворчатой входной дверью и черной входной дверью для на участке и в саду с
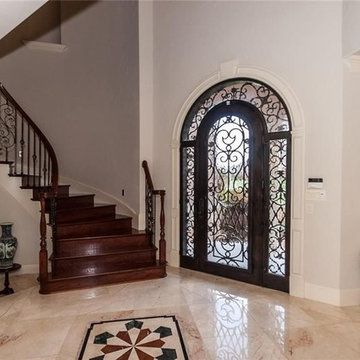
На фото: большая прихожая в средиземноморском стиле с белыми стенами, мраморным полом, одностворчатой входной дверью, металлической входной дверью и бежевым полом с
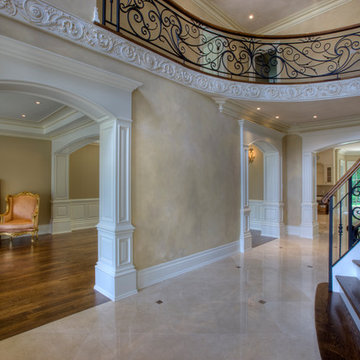
На фото: фойе среднего размера в средиземноморском стиле с бежевыми стенами, мраморным полом и бежевым полом
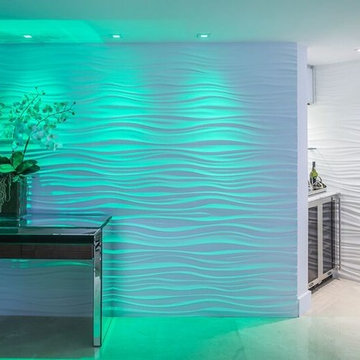
Modern Residential Interior Design Project / Miami Interior Designers
Designers: StyleHaus Design / www stylehausdesign.com
Photo: Emilio Collavino
Green Diamond – Miami Beach, FL
Entertaining spaces for a large family – Turn-key project
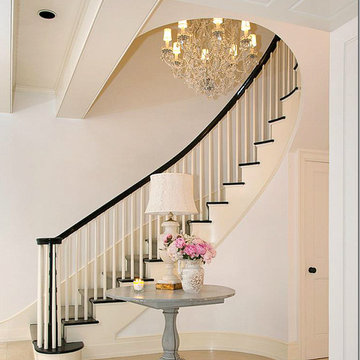
In this photo you can see the large and marvelous Laurel chandelier making a bold display in this stairwell.
Идея дизайна: большое фойе в классическом стиле с белыми стенами и мраморным полом
Идея дизайна: большое фойе в классическом стиле с белыми стенами и мраморным полом
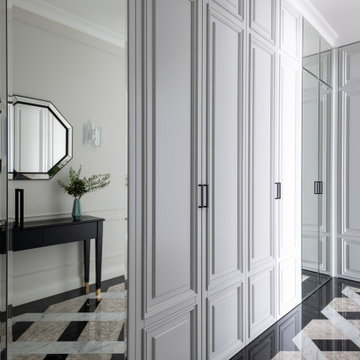
Прихожая в стиле современной классики. На полу мраморный ковер. Встроенные шкафы изготовлены в московских столярных мастерских.
Прихожая с большим количеством мест хранения. Сквозь один из шкафов организован скрытый проход в спальню через организованную при ней гардеробную.
Прихожая с мраморным полом – фото дизайна интерьера с высоким бюджетом
7