Прихожая с мраморным полом – фото дизайна интерьера с высоким бюджетом
Сортировать:
Бюджет
Сортировать:Популярное за сегодня
21 - 40 из 1 159 фото
1 из 3
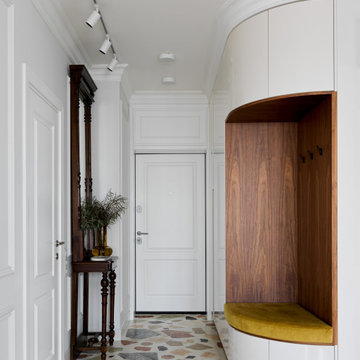
Большое внимание уделяли материалам, заказчикам хотелось, что-то нестандартное. Так на полу в прихожей и в обоих санузлах появилось авторское тераццо. Пол который создавали непосредственно на объекте впечатляет.
Вначале подобрали несколько редких оттенков мрамора, агата и зеленого оникса, каждый фрагмент выложили вручную и залили прямо на месте. Это первое на что обращают внимание все гости, ведь прихожая лицо любого дома, ведь прихожая лицо любого дома.
Стилист: Татьяна Гедике
Фото: Сергей Красюк
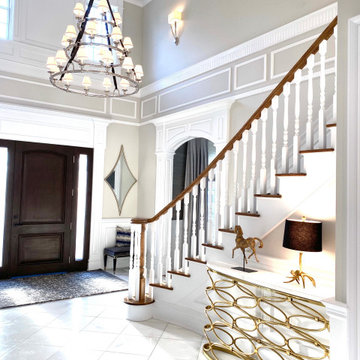
Two story entry foyer with added wall molding to define an architectural element.
На фото: большая прихожая в стиле неоклассика (современная классика) с серыми стенами, мраморным полом, одностворчатой входной дверью и белым полом с
На фото: большая прихожая в стиле неоклассика (современная классика) с серыми стенами, мраморным полом, одностворчатой входной дверью и белым полом с
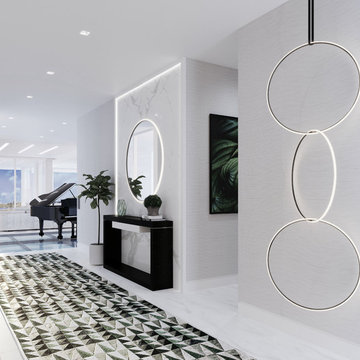
Britto Charette designed the interiors for the entire home, from the master bedroom and bathroom to the children’s and guest bedrooms, to an office suite and a “play terrace” for the family and their guests to enjoy.Ocean views. Custom interiors. Architectural details. Located in Miami’s Venetian Islands, Rivo Alto is a new-construction interior design project that our Britto Charette team is proud to showcase.
Our clients are a family from South America that values time outdoors. They’ve tasked us with creating a sense of movement in this vacation home and a seamless transition between indoor/outdoor spaces—something we’ll achieve with lots of glass.
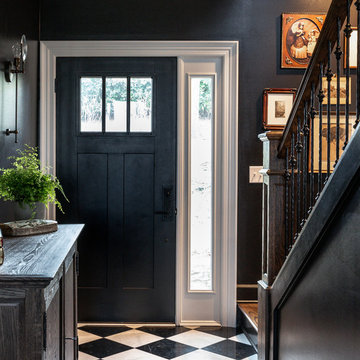
Leslie Brown
Свежая идея для дизайна: фойе среднего размера в стиле неоклассика (современная классика) с черными стенами, мраморным полом, одностворчатой входной дверью, черной входной дверью и черным полом - отличное фото интерьера
Свежая идея для дизайна: фойе среднего размера в стиле неоклассика (современная классика) с черными стенами, мраморным полом, одностворчатой входной дверью, черной входной дверью и черным полом - отличное фото интерьера

Projects by J Design Group, Your friendly Interior designers firm in Miami, FL. at your service.
www.JDesignGroup.com
FLORIDA DESIGN MAGAZINE selected our client’s luxury 3000 Sf ocean front apartment in Miami Beach, to publish it in their issue and they Said:
Classic Italian Lines, Asian Aesthetics And A Touch of Color Mix To Create An Updated Floridian Style
TEXT Roberta Cruger PHOTOGRAPHY Daniel Newcomb.
On the recommendation of friends who live in the penthouse, homeowner Danny Bensusan asked interior designer Jennifer Corredor to renovate his 3,000-square-foot Bal Harbour condominium. “I liked her ideas,” he says, so he gave her carte blanche. The challenge was to make this home unique and reflect a Floridian style different from the owner’s traditional residence on New York’s Brooklyn Bay as well as his Manhattan apartment. Water was the key. Besides enjoying the oceanfront property, Bensusan, an avid fisherman, was pleased that the location near a marina allowed access to his boat. But the original layout closed off the rooms from Atlantic vistas, so Jennifer Corredor eliminated walls to create a large open living space with water views from every angle.
“I emulated the ocean by bringing in hues of blue, sea mist and teal,” Jennifer Corredor says. In the living area, bright artwork is enlivened by an understated wave motif set against a beige backdrop. From curvaceous lines on a pair of silk area rugs and grooves on the cocktail table to a subtle undulating texture on the imported Maya Romanoff wall covering, Jennifer Corredor’s scheme balances the straight, contemporary lines. “It’s a modern apartment with a twist,” the designer says. Melding form and function with sophistication, the living area includes the dining area and kitchen separated by a column treated in frosted glass, a design element echoed throughout the space. “Glass diffuses and enriches rooms without blocking the eye,” Jennifer Corredor says.
Quality materials including exotic teak-like Afromosia create a warm effect throughout the home. Bookmatched fine-grain wood shapes the custom-designed cabinetry that offsets dark wenge-stained wood furnishings in the main living areas. Between the entry and kitchen, the design addresses the owner’s request for a bar, creating a continuous flow of Afromosia with touch-latched doors that cleverly conceal storage space. The kitchen island houses a wine cooler and refrigerator. “I wanted a place to entertain and just relax,” Bensusan says. “My favorite place is the kitchen. From the 16th floor, it overlooks the pool and beach — I can enjoy the views over wine and cheese with friends.” Glass doors with linear etchings lead to the bedrooms, heightening the airy feeling. Appropriate to the modern setting, an Asian sensibility permeates the elegant master bedroom with furnishings that hug the floor. “Japanese style is simplicity at its best,” the designer says. Pale aqua wall covering shows a hint of waves, while rich Brazilian Angico wood flooring adds character. A wall of frosted glass creates a shoji screen effect in the master suite, a unique room divider tht exemplifies the designer’s signature stunning bathrooms. A distinctive wall application of deep Caribbean Blue and Mont Blanc marble bands reiterates the lightdrenched panel. And in a guestroom, mustard tones with a floral motif augment canvases by Venezuelan artist Martha Salas-Kesser. Works of art provide a touch of color throughout, while accessories adorn the surfaces. “I insist on pieces such as the exquisite Venini vases,” Corredor says. “I try to cover every detail so that my clients are totally satisfied.”
J Design Group – Miami Interior Designers Firm – Modern – Contemporary
225 Malaga Ave.
Coral Gables, FL. 33134
Contact us: 305-444-4611
www.JDesignGroup.com
“Home Interior Designers”
"Miami modern"
“Contemporary Interior Designers”
“Modern Interior Designers”
“House Interior Designers”
“Coco Plum Interior Designers”
“Sunny Isles Interior Designers”
“Pinecrest Interior Designers”
"J Design Group interiors"
"South Florida designers"
“Best Miami Designers”
"Miami interiors"
"Miami decor"
“Miami Beach Designers”
“Best Miami Interior Designers”
“Miami Beach Interiors”
“Luxurious Design in Miami”
"Top designers"
"Deco Miami"
"Luxury interiors"
“Miami Beach Luxury Interiors”
“Miami Interior Design”
“Miami Interior Design Firms”
"Beach front"
“Top Interior Designers”
"top decor"
“Top Miami Decorators”
"Miami luxury condos"
"modern interiors"
"Modern”
"Pent house design"
"white interiors"
“Top Miami Interior Decorators”
“Top Miami Interior Designers”
“Modern Designers in Miami”
J Design Group – Miami
225 Malaga Ave.
Coral Gables, FL. 33134
Contact us: 305-444-4611
www.JDesignGroup.com
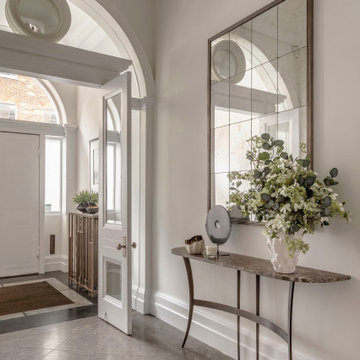
На фото: большая узкая прихожая в стиле неоклассика (современная классика) с белыми стенами, мраморным полом, одностворчатой входной дверью, белой входной дверью и коричневым полом
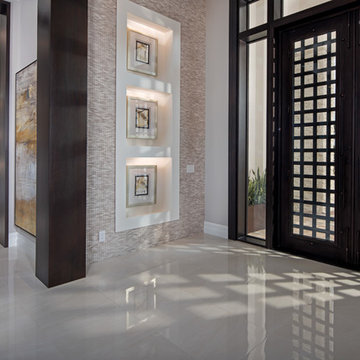
*Photo Credit Eric Cucciaioni Photography 2018*
Стильный дизайн: входная дверь среднего размера в современном стиле с бежевыми стенами, мраморным полом, двустворчатой входной дверью, стеклянной входной дверью и бежевым полом - последний тренд
Стильный дизайн: входная дверь среднего размера в современном стиле с бежевыми стенами, мраморным полом, двустворчатой входной дверью, стеклянной входной дверью и бежевым полом - последний тренд
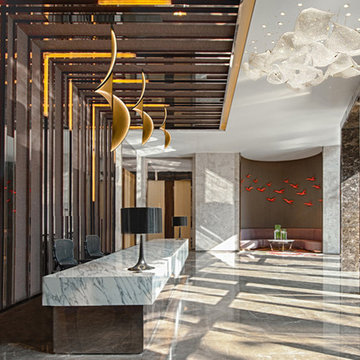
Pfuner Design
Источник вдохновения для домашнего уюта: большое фойе в современном стиле с бежевыми стенами, мраморным полом, стеклянной входной дверью и бежевым полом
Источник вдохновения для домашнего уюта: большое фойе в современном стиле с бежевыми стенами, мраморным полом, стеклянной входной дверью и бежевым полом
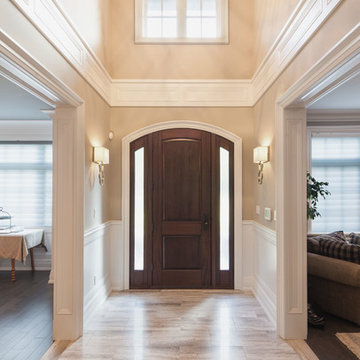
Double height front foyer with polished marble flooring.
На фото: фойе среднего размера в классическом стиле с бежевыми стенами, мраморным полом, одностворчатой входной дверью, входной дверью из темного дерева и бежевым полом с
На фото: фойе среднего размера в классическом стиле с бежевыми стенами, мраморным полом, одностворчатой входной дверью, входной дверью из темного дерева и бежевым полом с
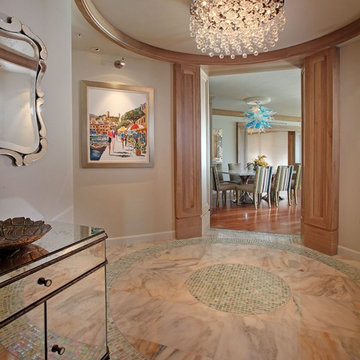
На фото: фойе среднего размера в стиле неоклассика (современная классика) с мраморным полом и серыми стенами с
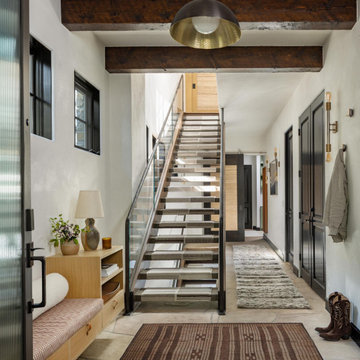
На фото: входная дверь среднего размера в стиле неоклассика (современная классика) с белыми стенами, мраморным полом, одностворчатой входной дверью, стеклянной входной дверью и балками на потолке с
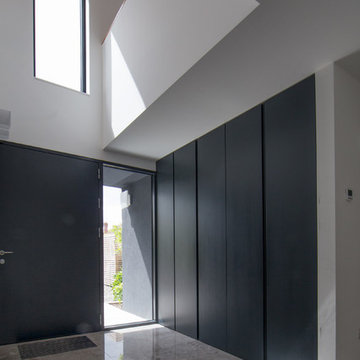
Double height entrance hall, built in full height storage for guest coats, level set in floor mat & natural stone flooring.
Photo: Paul Tierney Photography
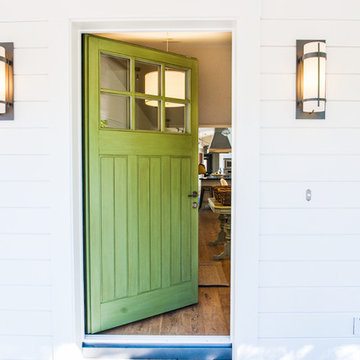
Ned Bonzi Photography
На фото: входная дверь среднего размера в современном стиле с одностворчатой входной дверью, зеленой входной дверью, белыми стенами, мраморным полом и черным полом
На фото: входная дверь среднего размера в современном стиле с одностворчатой входной дверью, зеленой входной дверью, белыми стенами, мраморным полом и черным полом
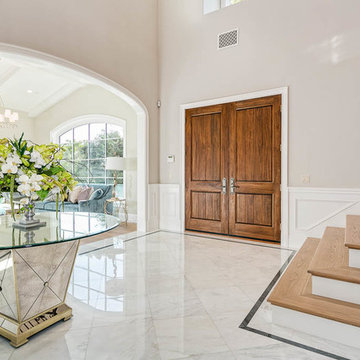
Стильный дизайн: большая входная дверь в стиле неоклассика (современная классика) с серыми стенами, мраморным полом, двустворчатой входной дверью, входной дверью из дерева среднего тона и белым полом - последний тренд
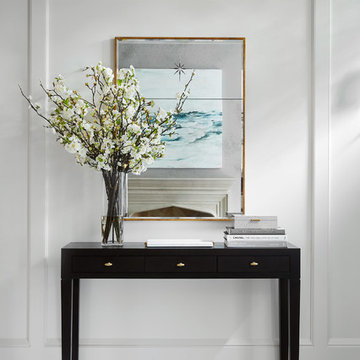
Photography: Dustin Halleck,
Home Builder: Middlefork Development, LLC,
Architect: Burns + Beyerl Architects
Идея дизайна: фойе среднего размера в стиле неоклассика (современная классика) с белыми стенами, мраморным полом и серым полом
Идея дизайна: фойе среднего размера в стиле неоклассика (современная классика) с белыми стенами, мраморным полом и серым полом
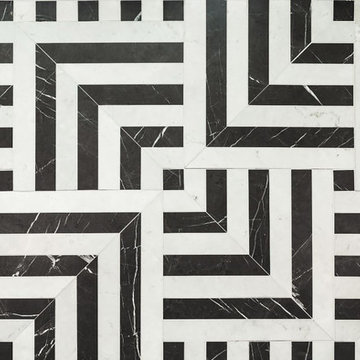
Reception featuring grey marquina and white carrara marble geometric patterned tiles. Photographs by David Butler
На фото: большой вестибюль в современном стиле с белыми стенами, мраморным полом и белым полом с
На фото: большой вестибюль в современном стиле с белыми стенами, мраморным полом и белым полом с
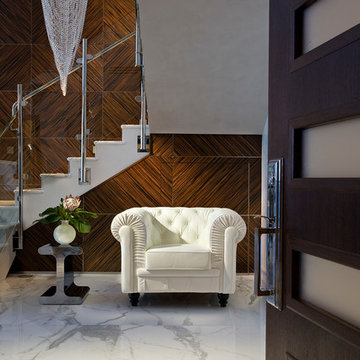
Пример оригинального дизайна: большое фойе в стиле неоклассика (современная классика) с мраморным полом
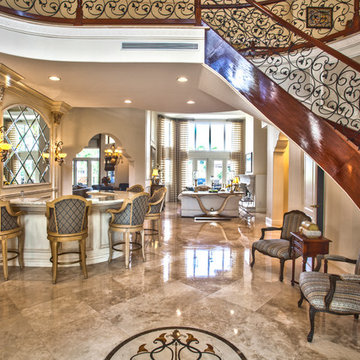
Yale Gurney
Идея дизайна: огромное фойе в классическом стиле с бежевыми стенами, мраморным полом и двустворчатой входной дверью
Идея дизайна: огромное фойе в классическом стиле с бежевыми стенами, мраморным полом и двустворчатой входной дверью
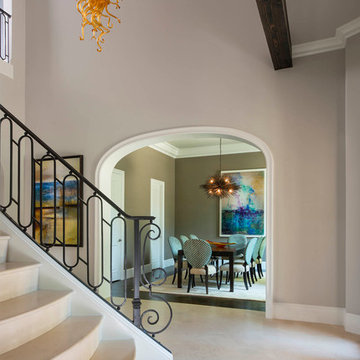
The client wanted a very unique light fixture with a sculptural design, so we used a bright orange chandelier in the foyer for some drama right when you walk into the home. The custom designed stair rail makes the perfect statement without overpowering everything else in the entry.
Design: Wesley-Wayne Interiors
Photo: Dan Piassick
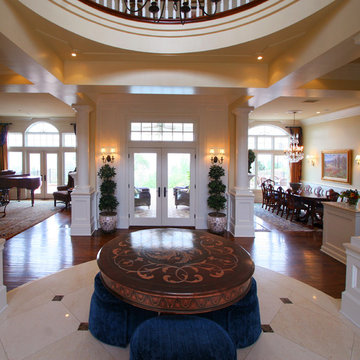
Grand foyer with marble entry stepping down onto hand hewn wood floors.
Пример оригинального дизайна: огромное фойе в классическом стиле с мраморным полом, двустворчатой входной дверью, бежевыми стенами и белой входной дверью
Пример оригинального дизайна: огромное фойе в классическом стиле с мраморным полом, двустворчатой входной дверью, бежевыми стенами и белой входной дверью
Прихожая с мраморным полом – фото дизайна интерьера с высоким бюджетом
2