Прихожая с коричневой входной дверью – фото дизайна интерьера
Сортировать:
Бюджет
Сортировать:Популярное за сегодня
201 - 220 из 3 938 фото
1 из 2
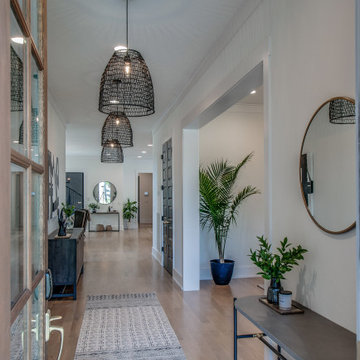
На фото: большая узкая прихожая в современном стиле с белыми стенами, светлым паркетным полом, одностворчатой входной дверью, коричневой входной дверью и бежевым полом
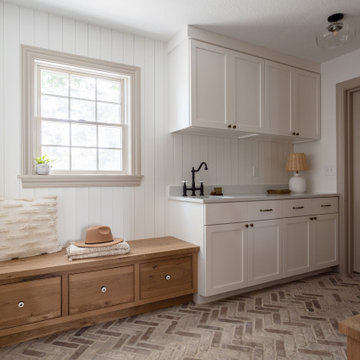
The mudroom was in desperate need of a refresh. We put a rustic, white-washed herringbone brick tile on the floor, which adds so much character to the space, plus it’s enormously practical. Speaking of practicality, we added a row of mudroom lockers and a bench with loads of storage, plus plenty of room to slide shoes under the drawers. We love how the natural, character-grade oak cabinets pair with the white cabinetry, which is original to the home but with new drawer fronts. We had so much fun designing this cozy little room, from the wood slat detail on the walls to the vintage-inspired ceramic knobs on the bench drawers.
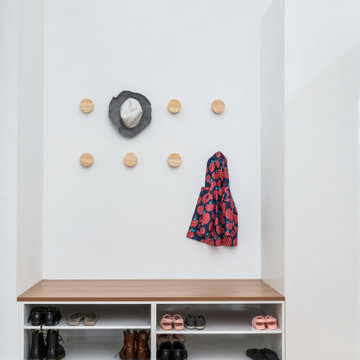
Entryway with custom shoe storage and coat hooks. We love the functionality of this beautiful entryway at our client's frenches forest home.
Пример оригинального дизайна: маленькая входная дверь с белыми стенами, двустворчатой входной дверью, коричневой входной дверью и коричневым полом для на участке и в саду
Пример оригинального дизайна: маленькая входная дверь с белыми стенами, двустворчатой входной дверью, коричневой входной дверью и коричневым полом для на участке и в саду

Пример оригинального дизайна: большое фойе в стиле фьюжн с белыми стенами, полом из травертина, одностворчатой входной дверью, коричневой входной дверью и бежевым полом

This 8200 square foot home is a unique blend of modern, fanciful, and timeless. The original 4200 sqft home on this property, built by the father of the current owners in the 1980s, was demolished to make room for this full basement multi-generational home. To preserve memories of growing up in this home we salvaged many items and incorporated them in fun ways.
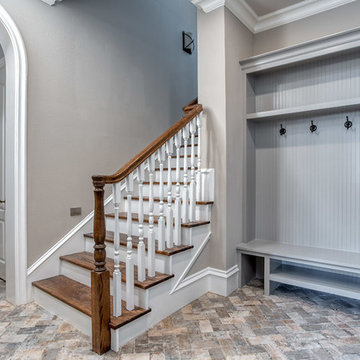
Свежая идея для дизайна: большой тамбур в классическом стиле с белыми стенами, темным паркетным полом, одностворчатой входной дверью, коричневой входной дверью и коричневым полом - отличное фото интерьера
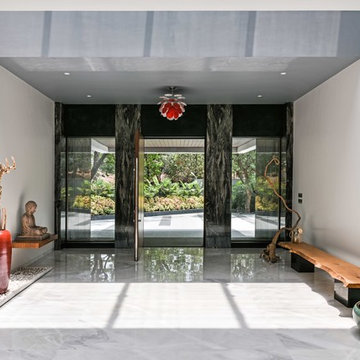
Идея дизайна: огромное фойе в современном стиле с белыми стенами, мраморным полом, одностворчатой входной дверью, коричневой входной дверью и серым полом

Front entry and staircase
Пример оригинального дизайна: фойе среднего размера в стиле неоклассика (современная классика) с серыми стенами, паркетным полом среднего тона, коричневой входной дверью и коричневым полом
Пример оригинального дизайна: фойе среднего размера в стиле неоклассика (современная классика) с серыми стенами, паркетным полом среднего тона, коричневой входной дверью и коричневым полом

Meghan Bob Photography
Идея дизайна: фойе среднего размера в стиле неоклассика (современная классика) с серыми стенами, паркетным полом среднего тона, одностворчатой входной дверью, коричневой входной дверью и коричневым полом
Идея дизайна: фойе среднего размера в стиле неоклассика (современная классика) с серыми стенами, паркетным полом среднего тона, одностворчатой входной дверью, коричневой входной дверью и коричневым полом

Highland Park, IL 60035 Colonial Home with Hardie Custom Color Siding Shingle Straight Edge Shake (Front) Lap (Sides), HardieTrim Arctic White ROOF IKO Oakridge Architectural Shingles Estate Gray and installed metal roof front entry portico.
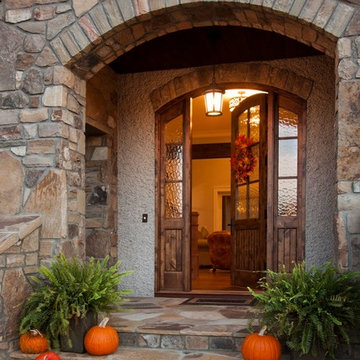
Nestled next to a mountain side and backing up to a creek, this home encompasses the mountain feel. With its neutral yet rich exterior colors and textures, the architecture is simply picturesque. A custom Knotty Alder entry door is preceded by an arched stone column entry porch. White Oak flooring is featured throughout and accentuates the home’s stained beam and ceiling accents. Custom cabinetry in the Kitchen and Great Room create a personal touch unique to only this residence. The Master Bathroom features a free-standing tub and all-tiled shower. Upstairs, the game room boasts a large custom reclaimed barn wood sliding door. The Juliette balcony gracefully over looks the handsome Great Room. Downstairs the screen porch is cozy with a fireplace and wood accents. Sitting perpendicular to the home, the detached three-car garage mirrors the feel of the main house by staying with the same paint colors, and features an all metal roof. The spacious area above the garage is perfect for a future living or storage area.
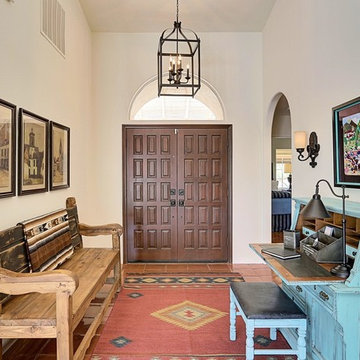
Пример оригинального дизайна: фойе среднего размера в стиле фьюжн с двустворчатой входной дверью и коричневой входной дверью
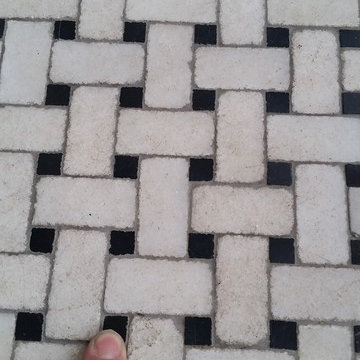
This basket weave marble floor was in the entry way of the house in Chatham NJ. First we leveled and flattened the marble so all the little tiles were perfectly flat and level. This is called grinding to produce a grind in place floor. This means that all the tiles are level and there are no lips and dips from uneven tile edges. Afterward we diamond honed the marble to remove all scratches and marks. Finally we powder polished the marble to a beautiful shine with clarity and clear reflection. You can see the reflection of the trees from outside. What a tremendous difference from the marble beforehand.
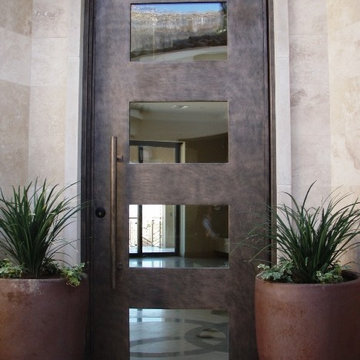
На фото: маленькая входная дверь в современном стиле с бежевыми стенами, мраморным полом, одностворчатой входной дверью и коричневой входной дверью для на участке и в саду
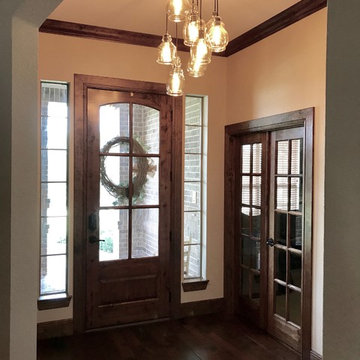
Delaney's Design was hired to managed the renovation project and complete decorating for this home. The scope included great room, dining room conversion to sitting room with vintage furniture, foyer, guest bathroom. Renovation included all selections for replacement of all trim with hand stained trim, new flooring, new interior and exterior doors, custom-made furniture, custom-made chandeliers, complete renovation of media center and fireplace surround and mantle. Decorating include new furnishings, repurposing of existing decor, selection of new decor and placement.
Location: Little Elm, TX (Lakewood Village, TX)
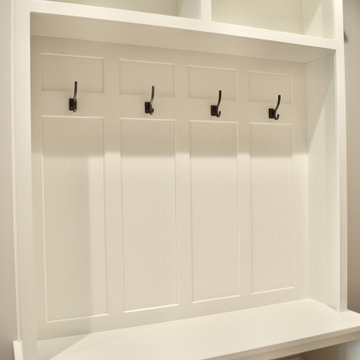
Mudroom
Свежая идея для дизайна: тамбур среднего размера в стиле неоклассика (современная классика) с серыми стенами, полом из керамогранита, одностворчатой входной дверью, коричневой входной дверью и бежевым полом - отличное фото интерьера
Свежая идея для дизайна: тамбур среднего размера в стиле неоклассика (современная классика) с серыми стенами, полом из керамогранита, одностворчатой входной дверью, коричневой входной дверью и бежевым полом - отличное фото интерьера
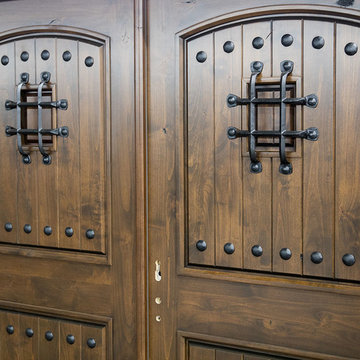
model: sw83 knotty alder door.
this is a close up of our sw83 double door stained in a walnut finish. the knotty alder wood is such a beautiful wood species. the way it takes the stain and the knots in the wood grain makes it feel very rustic.
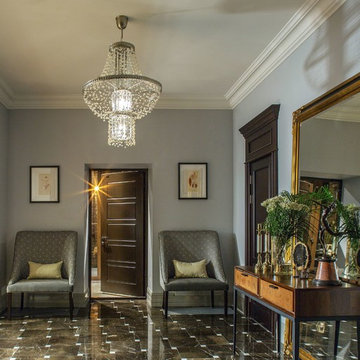
Автор Н. Новикова (Петелина), фото С. Моргунов
Стильный дизайн: большое фойе в современном стиле с серыми стенами, мраморным полом, одностворчатой входной дверью, коричневой входной дверью и коричневым полом - последний тренд
Стильный дизайн: большое фойе в современном стиле с серыми стенами, мраморным полом, одностворчатой входной дверью, коричневой входной дверью и коричневым полом - последний тренд
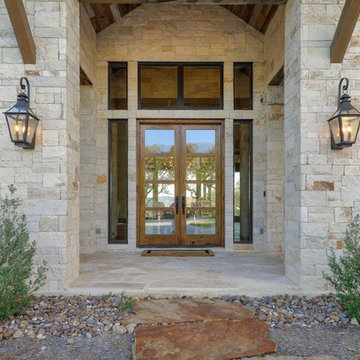
Источник вдохновения для домашнего уюта: огромная входная дверь в стиле кантри с двустворчатой входной дверью и коричневой входной дверью
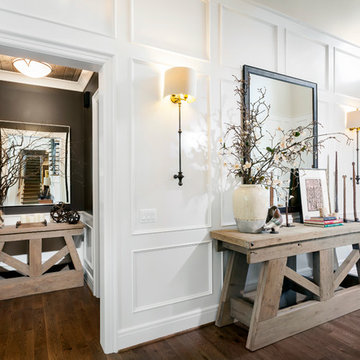
На фото: фойе среднего размера в стиле неоклассика (современная классика) с белыми стенами, паркетным полом среднего тона, одностворчатой входной дверью, коричневой входной дверью и коричневым полом
Прихожая с коричневой входной дверью – фото дизайна интерьера
11