Прихожая с серыми стенами и коричневой входной дверью – фото дизайна интерьера
Сортировать:
Бюджет
Сортировать:Популярное за сегодня
1 - 20 из 488 фото
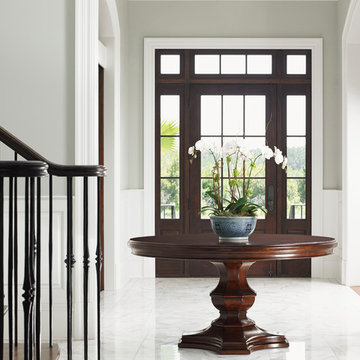
A monochromatic color scheme is achieved through white marble flooring, gray walls and white trim, which enhances the home's archways. The front door and round table's rich finish provides an elegant contrast.
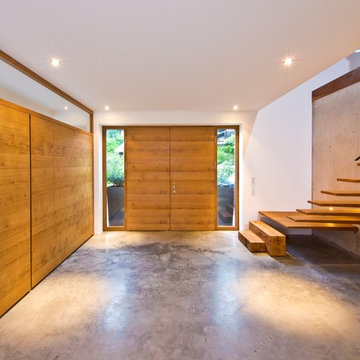
Свежая идея для дизайна: большое фойе в современном стиле с серыми стенами, бетонным полом, двустворчатой входной дверью и коричневой входной дверью - отличное фото интерьера

Highland Park, IL 60035 Colonial Home with Hardie Custom Color Siding Shingle Straight Edge Shake (Front) Lap (Sides), HardieTrim Arctic White ROOF IKO Oakridge Architectural Shingles Estate Gray and installed metal roof front entry portico.
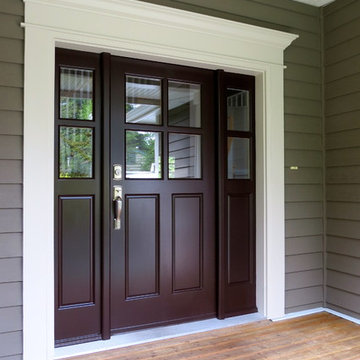
Exterior painting by Warline Painting Ltd. Photos by Ina VanTonder
Идея дизайна: входная дверь среднего размера в классическом стиле с серыми стенами, одностворчатой входной дверью, коричневой входной дверью, светлым паркетным полом и коричневым полом
Идея дизайна: входная дверь среднего размера в классическом стиле с серыми стенами, одностворчатой входной дверью, коричневой входной дверью, светлым паркетным полом и коричневым полом
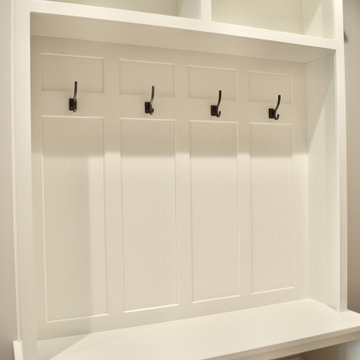
Mudroom
Свежая идея для дизайна: тамбур среднего размера в стиле неоклассика (современная классика) с серыми стенами, полом из керамогранита, одностворчатой входной дверью, коричневой входной дверью и бежевым полом - отличное фото интерьера
Свежая идея для дизайна: тамбур среднего размера в стиле неоклассика (современная классика) с серыми стенами, полом из керамогранита, одностворчатой входной дверью, коричневой входной дверью и бежевым полом - отличное фото интерьера

This home is a modern farmhouse on the outside with an open-concept floor plan and nautical/midcentury influence on the inside! From top to bottom, this home was completely customized for the family of four with five bedrooms and 3-1/2 bathrooms spread over three levels of 3,998 sq. ft. This home is functional and utilizes the space wisely without feeling cramped. Some of the details that should be highlighted in this home include the 5” quartersawn oak floors, detailed millwork including ceiling beams, abundant natural lighting, and a cohesive color palate.
Space Plans, Building Design, Interior & Exterior Finishes by Anchor Builders
Andrea Rugg Photography
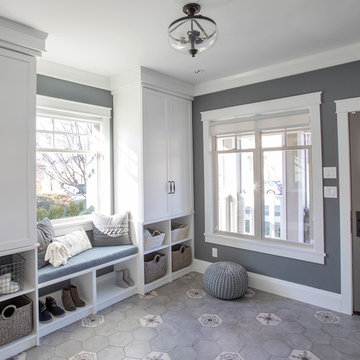
Свежая идея для дизайна: тамбур среднего размера: освещение в стиле неоклассика (современная классика) с серыми стенами, одностворчатой входной дверью и коричневой входной дверью - отличное фото интерьера
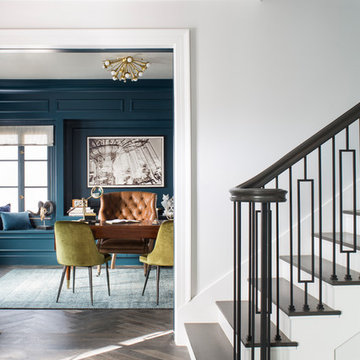
Meghan Bob Photography
Стильный дизайн: фойе среднего размера в стиле неоклассика (современная классика) с серыми стенами, паркетным полом среднего тона, одностворчатой входной дверью, коричневой входной дверью и коричневым полом - последний тренд
Стильный дизайн: фойе среднего размера в стиле неоклассика (современная классика) с серыми стенами, паркетным полом среднего тона, одностворчатой входной дверью, коричневой входной дверью и коричневым полом - последний тренд

The Finley at Fawn Lake | Award Winning Custom Home by J. Hall Homes, Inc. | Fredericksburg, Va
На фото: тамбур среднего размера в стиле неоклассика (современная классика) с серыми стенами, полом из керамической плитки, коричневой входной дверью и красным полом
На фото: тамбур среднего размера в стиле неоклассика (современная классика) с серыми стенами, полом из керамической плитки, коричневой входной дверью и красным полом
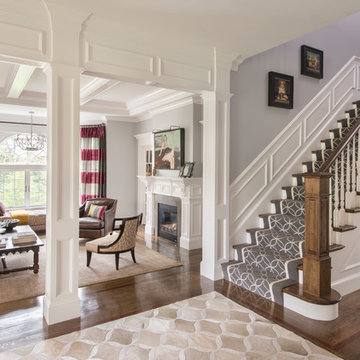
Photography: Nat Rea
На фото: фойе в стиле неоклассика (современная классика) с серыми стенами, темным паркетным полом, одностворчатой входной дверью, коричневой входной дверью и коричневым полом
На фото: фойе в стиле неоклассика (современная классика) с серыми стенами, темным паркетным полом, одностворчатой входной дверью, коричневой входной дверью и коричневым полом
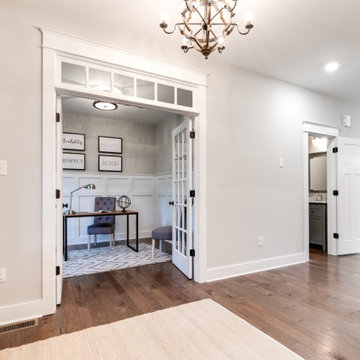
Modern farmhouse renovation with first-floor master, open floor plan and the ease and carefree maintenance of NEW! First floor features office or living room, dining room off the lovely front foyer. Open kitchen and family room with HUGE island, stone counter tops, stainless appliances. Lovely Master suite with over sized windows. Stunning large master bathroom. Upstairs find a second family /play room and 4 bedrooms and 2 full baths. PLUS a finished 3rd floor with a 6th bedroom or office and half bath. 2 Car Garage.
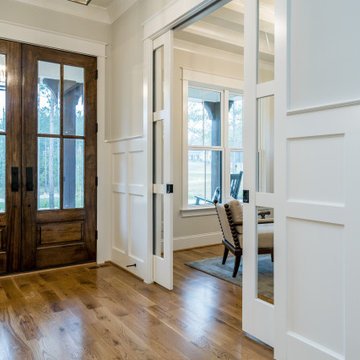
Свежая идея для дизайна: узкая прихожая среднего размера в стиле кантри с серыми стенами, паркетным полом среднего тона, двустворчатой входной дверью, коричневой входной дверью и коричневым полом - отличное фото интерьера
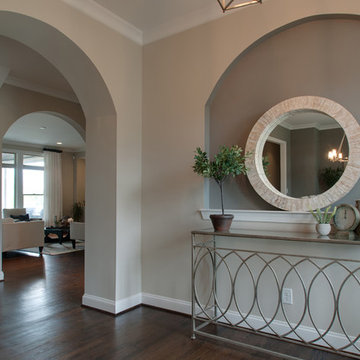
This foyer received a decor refresh to create a space that was cohesive with the deign plan for the remaining of the home. Neutral tones and natural accents were the focus.
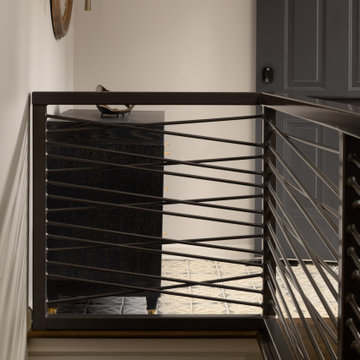
Стильный дизайн: маленькое фойе в стиле неоклассика (современная классика) с серыми стенами, полом из терракотовой плитки, одностворчатой входной дверью, коричневой входной дверью и серым полом для на участке и в саду - последний тренд
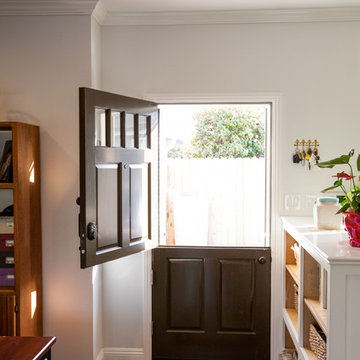
View of Hand Crafted Dutch Doors. Perfect for the pets to stay inside with a country touch.
Источник вдохновения для домашнего уюта: маленькая прихожая в современном стиле с серыми стенами, темным паркетным полом, голландской входной дверью и коричневой входной дверью для на участке и в саду
Источник вдохновения для домашнего уюта: маленькая прихожая в современном стиле с серыми стенами, темным паркетным полом, голландской входной дверью и коричневой входной дверью для на участке и в саду

When i first met Carolyn none of the walls had any ary, prhotos or decorative lighting. She expressed the desire to make her home warmer and more homey and needed help filling in the blanks on just about everything. She didn't know how to express her style but was able to convey that she knew what she liked when she saw it and just didn't know how to put it together or where to start or what would work. A foyer needs to be inviting as well as practical. Guest should have a place to sit and place thier keys and belongings. A mirror to check ones makeup and umbrella stand for inclement weather are all key elements to to a foyer or entrance. Here we added the foyer table and some flowers along with the corner chair from Aurhaus. the foyer lighting by Currey and company by finally arrive and was installed and the mirror from Uttermost was the final touch. We aren't 100% done but we are well on our way.

Working close with a client who wanted to increase his entrance to a modern home, with creating a new ground floor w/c area and cupboard for coats etc. it was important for the client to have the bricks matching as close as possible. Before this project was completed he instructed us to re design his driveway and complete this in a charcoal and red block paving. We also moved on to complete his garden work in a natural slate and re decorate his home ground floor and install new white pvcu french doors
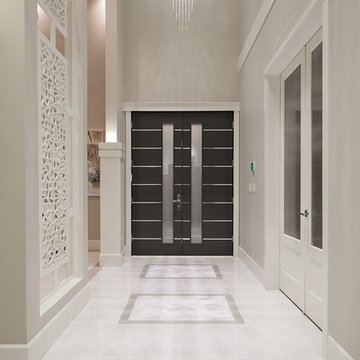
Contemporary Style Single Family Home in Beautiful British Columbia Made in the finest style, this West Coast home has an open floor plan and lots of high ceilings and windows!

The cantilevered roof draws the eye outward toward an expansive patio and garden, replete with evergreen trees and blooming flowers. An inviting lawn, playground, and pool provide the perfect environment to play together and create lasting memories.
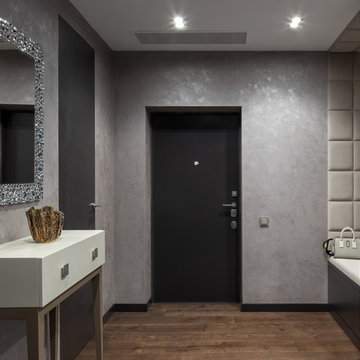
Источник вдохновения для домашнего уюта: входная дверь среднего размера в современном стиле с серыми стенами, паркетным полом среднего тона, одностворчатой входной дверью, коричневой входной дверью и коричневым полом
Прихожая с серыми стенами и коричневой входной дверью – фото дизайна интерьера
1