Прихожая с коричневой входной дверью – фото дизайна интерьера
Сортировать:
Бюджет
Сортировать:Популярное за сегодня
141 - 160 из 3 938 фото
1 из 2
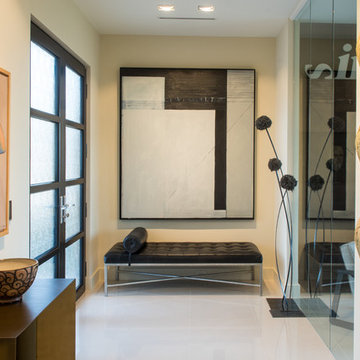
The entry foyer of this modern home is the beginning of the gallery walk. The double entry doors with glass prvide privacy but allow for natural light to saturate the spaces within the modern home. The large tile floor is easy to clean and very durable. Photo by Tripp Smith
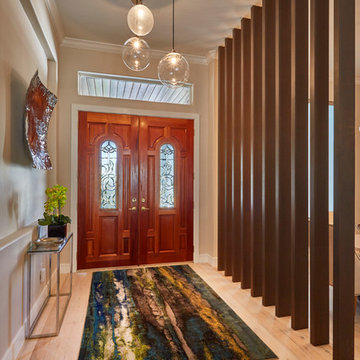
Richard Riley
На фото: маленькое фойе в классическом стиле с серыми стенами, светлым паркетным полом, двустворчатой входной дверью и коричневой входной дверью для на участке и в саду с
На фото: маленькое фойе в классическом стиле с серыми стенами, светлым паркетным полом, двустворчатой входной дверью и коричневой входной дверью для на участке и в саду с
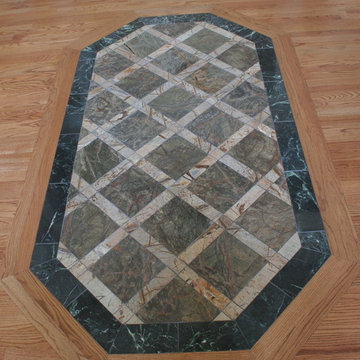
На фото: большое фойе в классическом стиле с паркетным полом среднего тона, одностворчатой входной дверью, коричневой входной дверью и коричневым полом с
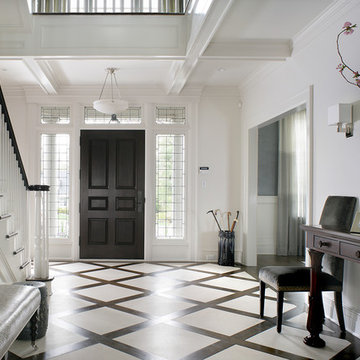
A welcoming entry area into this highly sophisticated home. The custom wood and tile patterned flooring creates interest and a focal point upon entering. The open ceiling and the glass surrounding the front door add light into this inviting space. Photography by Peter Rymwid.

Working close with a client who wanted to increase his entrance to a modern home, with creating a new ground floor w/c area and cupboard for coats etc. it was important for the client to have the bricks matching as close as possible. Before this project was completed he instructed us to re design his driveway and complete this in a charcoal and red block paving. We also moved on to complete his garden work in a natural slate and re decorate his home ground floor and install new white pvcu french doors
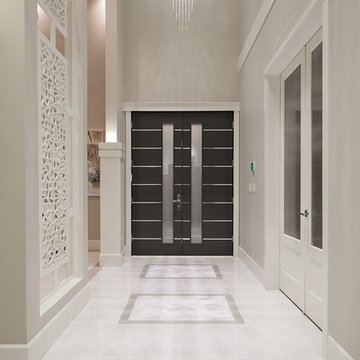
Contemporary Style Single Family Home in Beautiful British Columbia Made in the finest style, this West Coast home has an open floor plan and lots of high ceilings and windows!
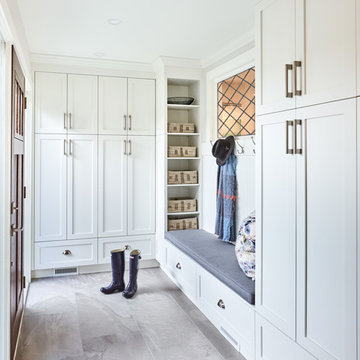
This full home renovation features an open concept great room with a cozy living room, dining area, and modern kitchen. Hardwood floors and high-end finishes complete the trendy, modern look.
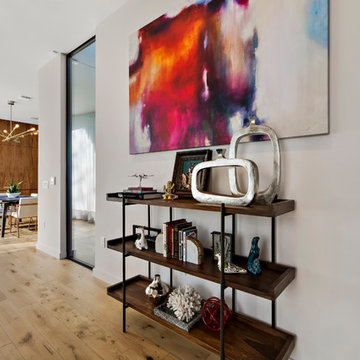
Contemporary front entry. Floor to ceiling glass windows Contemporary accessories and colorful artwork warm up the space.
Свежая идея для дизайна: маленькое фойе в современном стиле с белыми стенами, светлым паркетным полом, одностворчатой входной дверью, коричневой входной дверью и бежевым полом для на участке и в саду - отличное фото интерьера
Свежая идея для дизайна: маленькое фойе в современном стиле с белыми стенами, светлым паркетным полом, одностворчатой входной дверью, коричневой входной дверью и бежевым полом для на участке и в саду - отличное фото интерьера
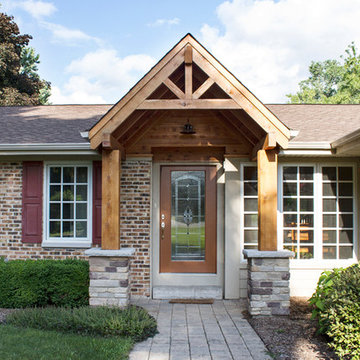
Northwest suburbs project by Olson Windows
A collection of replacement windows, fiber cement siding, vinyl siding and other exterior remodeling projects executed with world-class installation.
We offer a no-pressure consultation, two design centers and a transparent look at projects so you achieve your vision and feel good in knowing the products will perform as expected.

Big country kitchen, over a herringbone pattern around the whole house. It was demolished a wall between the kitchen and living room to make the space opened. It was supported with loading beams.
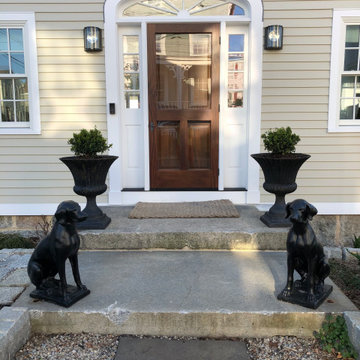
На фото: входная дверь среднего размера в классическом стиле с одностворчатой входной дверью и коричневой входной дверью с
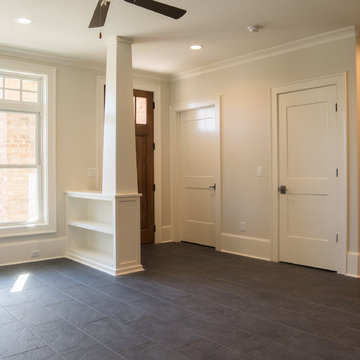
Located in the coveted West End of downtown Greenville, SC, Park Place on Hudson St. brings new living to old Greenville. Just a half-mile from Flour Field, a short walk to the Swamp Rabbit Trail, and steps away from the future Unity Park, this community is ideal for families young and old. The craftsman style town home community consists of twenty-three units, thirteen with 3 beds/2.5 baths and ten with 2 beds/2.5baths.
The design concept they came up with was simple – three separate buildings with two basic floors plans that were fully customizable. Each unit came standard with an elevator, hardwood floors, high-end Kitchen Aid appliances, Moen plumbing fixtures, tile showers, granite countertops, wood shelving in all closets, LED recessed lighting in all rooms, private balconies with built-in grill stations and large sliding glass doors. While the outside craftsman design with large front and back porches was set by the city, the interiors were fully customizable. The homeowners would meet with a designer at the Park Place on Hudson Showroom to pick from a selection of standard options, all items that would go in their home. From cabinets to door handles, from tile to paint colors, there was virtually no interior feature that the owners did not have the option to choose. They also had the ability to fully customize their unit with upgrades by meeting with each vendor individually and selecting the products for their home – some of the owners even choose to re-design the floor plans to better fit their lifestyle.
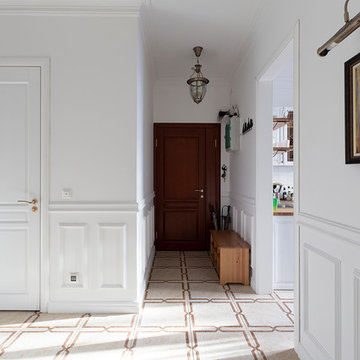
Tatiana Nikitina
На фото: входная дверь среднего размера в скандинавском стиле с белыми стенами, полом из керамической плитки, одностворчатой входной дверью, коричневой входной дверью и бежевым полом
На фото: входная дверь среднего размера в скандинавском стиле с белыми стенами, полом из керамической плитки, одностворчатой входной дверью, коричневой входной дверью и бежевым полом
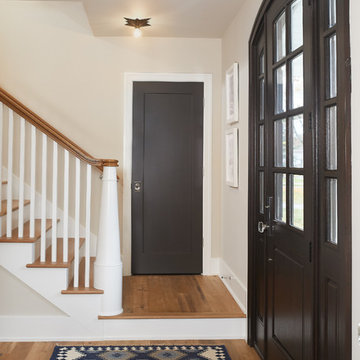
An inviting foyer with its own charm welcomes you to the home. The arched doorway, custom stair railing, rich brown doors, and fun star-shaped flush-mount ceiling fixtures create a welcoming space for all.
Photographer: Ashley Avila Photography
Interior Design: Vision Interiors by Visbeen
Builder: Joel Peterson Homes
Photography by Ashley Avila

This is the welcome that you get when you come through the front door... not bad, hey?
Идея дизайна: фойе среднего размера в стиле рустика с бежевыми стенами, бетонным полом, одностворчатой входной дверью, коричневой входной дверью, серым полом и балками на потолке
Идея дизайна: фойе среднего размера в стиле рустика с бежевыми стенами, бетонным полом, одностворчатой входной дверью, коричневой входной дверью, серым полом и балками на потолке
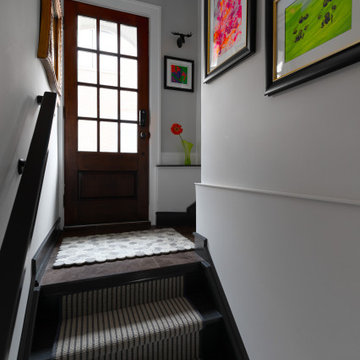
Свежая идея для дизайна: маленькая прихожая в современном стиле с серыми стенами, полом из известняка, одностворчатой входной дверью, коричневой входной дверью и коричневым полом для на участке и в саду - отличное фото интерьера
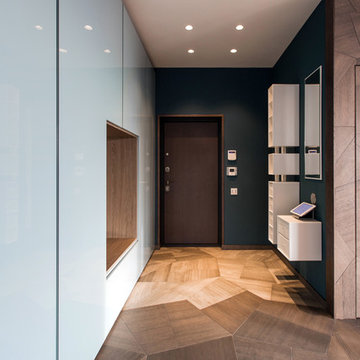
Свежая идея для дизайна: прихожая в современном стиле с одностворчатой входной дверью, коричневой входной дверью, разноцветными стенами и паркетным полом среднего тона - отличное фото интерьера
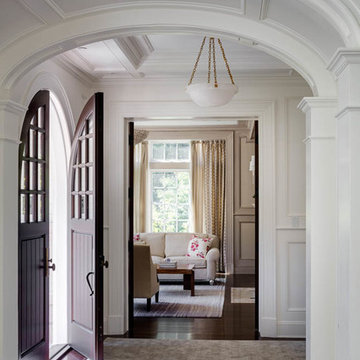
Greg Premru
На фото: огромное фойе в классическом стиле с белыми стенами, темным паркетным полом, двустворчатой входной дверью и коричневой входной дверью
На фото: огромное фойе в классическом стиле с белыми стенами, темным паркетным полом, двустворчатой входной дверью и коричневой входной дверью
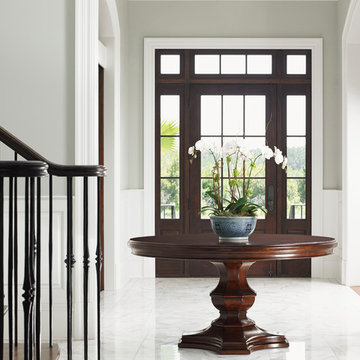
A monochromatic color scheme is achieved through white marble flooring, gray walls and white trim, which enhances the home's archways. The front door and round table's rich finish provides an elegant contrast.
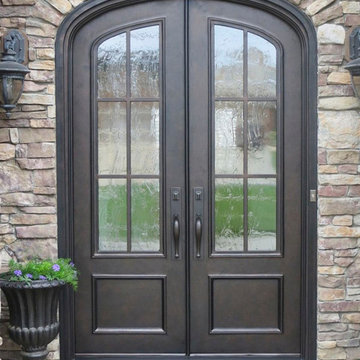
Featuring our Dark Bronze finish, these custom front double iron doors flaunt textured and insulated glass, as well as personalized hardware.
Идея дизайна: большая входная дверь: освещение в классическом стиле с двустворчатой входной дверью, коричневой входной дверью и кирпичными стенами
Идея дизайна: большая входная дверь: освещение в классическом стиле с двустворчатой входной дверью, коричневой входной дверью и кирпичными стенами
Прихожая с коричневой входной дверью – фото дизайна интерьера
8