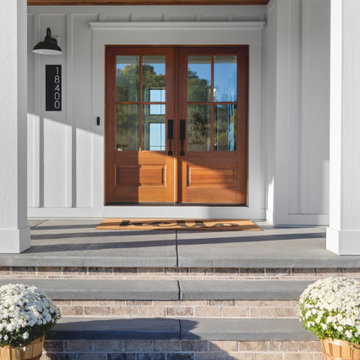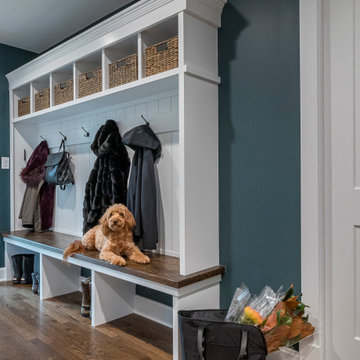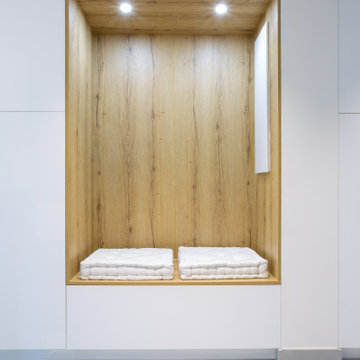Прихожая с кессонным потолком и деревянным потолком – фото дизайна интерьера
Сортировать:
Бюджет
Сортировать:Популярное за сегодня
101 - 120 из 1 697 фото
1 из 3

The open porch on the front door.
Стильный дизайн: большая прихожая в стиле кантри с полом из известняка, одностворчатой входной дверью, белой входной дверью, белым полом и деревянным потолком - последний тренд
Стильный дизайн: большая прихожая в стиле кантри с полом из известняка, одностворчатой входной дверью, белой входной дверью, белым полом и деревянным потолком - последний тренд

In a country setting this white modern farmhouse with black accents features a warm stained front door and wrap around porch. Starting with the welcoming Board & Batten foyer to the the personalized penny tile fireplace and the over mortar brick Hearth Room fireplace it expresses "Welcome Home". Custom to the owners are a claw foot tub, wallpaper rooms and accent Alder wood touches.

Guadalajara, San Clemente Coastal Modern Remodel
This major remodel and addition set out to take full advantage of the incredible view and create a clear connection to both the front and rear yards. The clients really wanted a pool and a home that they could enjoy with their kids and take full advantage of the beautiful climate that Southern California has to offer. The existing front yard was completely given to the street, so privatizing the front yard with new landscaping and a low wall created an opportunity to connect the home to a private front yard. Upon entering the home a large staircase blocked the view through to the ocean so removing that space blocker opened up the view and created a large great room.
Indoor outdoor living was achieved through the usage of large sliding doors which allow that seamless connection to the patio space that overlooks a new pool and view to the ocean. A large garden is rare so a new pool and bocce ball court were integrated to encourage the outdoor active lifestyle that the clients love.
The clients love to travel and wanted display shelving and wall space to display the art they had collected all around the world. A natural material palette gives a warmth and texture to the modern design that creates a feeling that the home is lived in. Though a subtle change from the street, upon entering the front door the home opens up through the layers of space to a new lease on life with this remodel.

Gut renovation of mudroom and adjacent powder room. Included custom paneling, herringbone brick floors with radiant heat, and addition of storage and hooks. Bell original to owner's secondary residence circa 1894.

The inviting living room with coffered ceilings and elegant wainscoting is right off of the double height foyer. The dining area welcomes you into the center of the great room beyond.

Стильный дизайн: узкая прихожая в стиле неоклассика (современная классика) с серыми стенами, паркетным полом среднего тона, раздвижной входной дверью, белой входной дверью, коричневым полом, кессонным потолком и панелями на стенах - последний тренд

На фото: большой тамбур в стиле модернизм с полом из сланца, серым полом, деревянным потолком и деревянными стенами

A foyer featuring a table display with a lamp, decor, and artwork.
На фото: большой тамбур в стиле неоклассика (современная классика) с белыми стенами, светлым паркетным полом и деревянным потолком
На фото: большой тамбур в стиле неоклассика (современная классика) с белыми стенами, светлым паркетным полом и деревянным потолком

www.lowellcustomhomes.com - Lake Geneva, WI,
Идея дизайна: большое фойе в классическом стиле с белыми стенами, паркетным полом среднего тона, одностворчатой входной дверью, входной дверью из дерева среднего тона, кессонным потолком и панелями на стенах
Идея дизайна: большое фойе в классическом стиле с белыми стенами, паркетным полом среднего тона, одностворчатой входной дверью, входной дверью из дерева среднего тона, кессонным потолком и панелями на стенах

Distributors & Certified installers of the finest impact wood doors available in the market. Our exterior doors options are not restricted to wood, we are also distributors of fiberglass doors from Plastpro & Therma-tru. We have also a vast selection of brands & custom made interior wood doors that will satisfy the most demanding customers.

Идея дизайна: прихожая в стиле рустика с белыми стенами, темным паркетным полом, одностворчатой входной дверью, входной дверью из дерева среднего тона, коричневым полом и деревянным потолком

Стильный дизайн: тамбур в морском стиле с синими стенами, одностворчатой входной дверью, белой входной дверью, серым полом, деревянным потолком и панелями на стенах - последний тренд

Идея дизайна: прихожая в стиле ретро с полом из терраццо, поворотной входной дверью, стеклянной входной дверью, белым полом и деревянным потолком

The E. F. San Juan team created custom exterior brackets for this beautiful home tucked into the natural setting of Burnt Pine Golf Club in Miramar Beach, Florida. We provided Marvin Integrity windows and doors, along with a Marvin Ultimate Multi-slide door system connecting the great room to the outdoor kitchen and dining area, which features upper louvered privacy panels above the grill area and a custom mahogany screen door. Our team also designed the interior trim package and doors.
Challenges:
With many pieces coming together to complete this project, working closely with architect Geoff Chick, builder Chase Green, and interior designer Allyson Runnels was paramount to a successful install. Creating cohesive details that would highlight the simple elegance of this beautiful home was a must. The homeowners desired a level of privacy for their outdoor dining area, so one challenge of creating the louvered panels in that space was making sure they perfectly aligned with the horizontal members of the porch.
Solution:
Our team worked together internally and with the design team to ensure each door, window, piece of trim, and bracket was a perfect match. The large custom exterior brackets beautifully set off the front elevation of the home. One of the standout elements inside is a pair of large glass barn doors with matching transoms. They frame the front entry vestibule and create interest as well as privacy. Adjacent to those is a large custom cypress barn door, also with matching transoms.
The outdoor kitchen and dining area is a highlight of the home, with the great room opening to this space. E. F. San Juan provided a beautiful Marvin Ultimate Multi-slide door system that creates a seamless transition from indoor to outdoor living. The desire for privacy outside gave us the opportunity to create the upper louvered panels and mahogany screen door on the porch, allowing the homeowners and guests to enjoy a meal or time together free from worry, harsh sunlight, and bugs.
We are proud to have worked with such a fantastic team of architects, designers, and builders on this beautiful home and to share the result here!
---
Photography by Jack Gardner

На фото: большое фойе в стиле кантри с синими стенами, одностворчатой входной дверью, синей входной дверью, деревянным потолком и обоями на стенах с

Angle de vue permettant d'apercevoir la partie entrée de la composition avec son magnifique banc intégré
Идея дизайна: большое фойе в современном стиле с белыми стенами, полом из керамической плитки, одностворчатой входной дверью, белой входной дверью, серым полом и кессонным потолком
Идея дизайна: большое фойе в современном стиле с белыми стенами, полом из керамической плитки, одностворчатой входной дверью, белой входной дверью, серым полом и кессонным потолком

This Entryway Table Will Be a decorative space that is mainly used to put down keys or other small items. Table with tray at bottom. Console Table
На фото: маленькая узкая прихожая в стиле модернизм с белыми стенами, полом из керамогранита, одностворчатой входной дверью, коричневой входной дверью, бежевым полом, деревянным потолком и деревянными стенами для на участке и в саду с
На фото: маленькая узкая прихожая в стиле модернизм с белыми стенами, полом из керамогранита, одностворчатой входной дверью, коричневой входной дверью, бежевым полом, деревянным потолком и деревянными стенами для на участке и в саду с

The formal proportions, material consistency, and painstaking craftsmanship in Five Shadows were all deliberately considered to enhance privacy, serenity, and a profound connection to the outdoors.
Architecture by CLB – Jackson, Wyoming – Bozeman, Montana.

Свежая идея для дизайна: огромная входная дверь в современном стиле с бежевыми стенами, темным паркетным полом, поворотной входной дверью, входной дверью из дерева среднего тона, коричневым полом и деревянным потолком - отличное фото интерьера

Пример оригинального дизайна: фойе в стиле неоклассика (современная классика) с красными стенами, кирпичным полом, одностворчатой входной дверью, стеклянной входной дверью, красным полом, балками на потолке, сводчатым потолком, деревянным потолком и кирпичными стенами
Прихожая с кессонным потолком и деревянным потолком – фото дизайна интерьера
6