Прихожая с кессонным потолком и деревянным потолком – фото дизайна интерьера
Сортировать:
Бюджет
Сортировать:Популярное за сегодня
161 - 180 из 1 697 фото
1 из 3
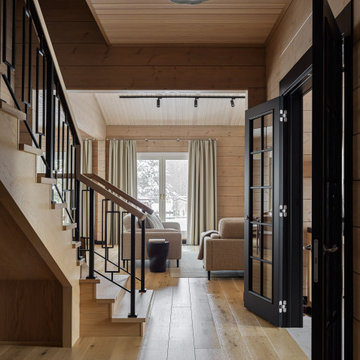
Свежая идея для дизайна: прихожая в стиле рустика с паркетным полом среднего тона, одностворчатой входной дверью и деревянным потолком - отличное фото интерьера

Stepping into this classic glamour dramatic foyer is a fabulous way to feel welcome at home. The color palette is timeless with a bold splash of green which adds drama to the space. Luxurious fabrics, chic furnishings and gorgeous accessories set the tone for this high end makeover which did not involve any structural renovations.
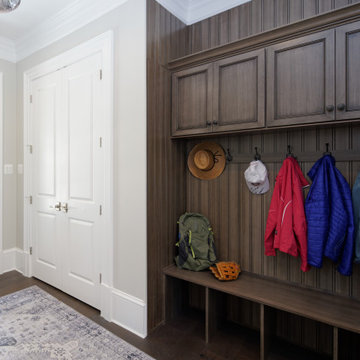
На фото: маленький тамбур в классическом стиле с белой входной дверью, белыми стенами, одностворчатой входной дверью, коричневым полом, темным паркетным полом, кессонным потолком и панелями на стенах для на участке и в саду

The entrance was transformed into a bright and welcoming space where original wood panelling and lead windows really make an impact.
Идея дизайна: большая узкая прихожая в стиле фьюжн с розовыми стенами, светлым паркетным полом, двустворчатой входной дверью, входной дверью из темного дерева, бежевым полом, деревянным потолком и панелями на части стены
Идея дизайна: большая узкая прихожая в стиле фьюжн с розовыми стенами, светлым паркетным полом, двустворчатой входной дверью, входной дверью из темного дерева, бежевым полом, деревянным потолком и панелями на части стены

На фото: большой тамбур в классическом стиле с серыми стенами, кирпичным полом, одностворчатой входной дверью, входной дверью из темного дерева, красным полом, деревянным потолком и стенами из вагонки

Пример оригинального дизайна: маленький вестибюль в морском стиле с белыми стенами, светлым паркетным полом, голландской входной дверью, красной входной дверью, коричневым полом и деревянным потолком для на участке и в саду
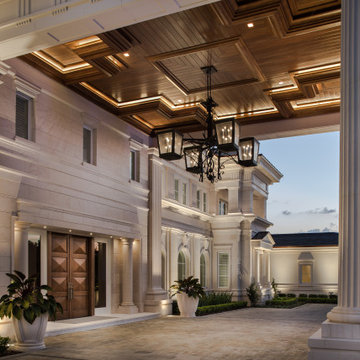
Идея дизайна: огромная прихожая в стиле неоклассика (современная классика) с мраморным полом, двустворчатой входной дверью, входной дверью из темного дерева, бежевым полом и кессонным потолком

This formal living space features a combination of traditional and modern architectural features. This space features a coffered ceiling, two stories of windows, modern light fixtures, built in shelving/bookcases, and a custom cast concrete fireplace surround.

Kendrick's Cabin is a full interior remodel, turning a traditional mountain cabin into a modern, open living space.
The walls and ceiling were white washed to give a nice and bright aesthetic. White the original wood beams were kept dark to contrast the white. New, larger windows provide more natural light while making the space feel larger. Steel and metal elements are incorporated throughout the cabin to balance the rustic structure of the cabin with a modern and industrial element.
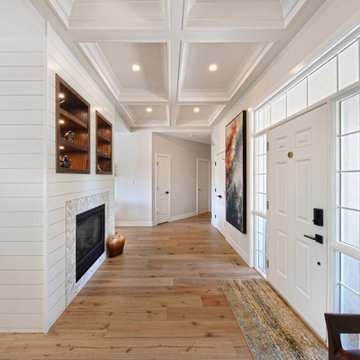
This is our very first Four Elements remodel show home! We started with a basic spec-level early 2000s walk-out bungalow, and transformed the interior into a beautiful modern farmhouse style living space with many custom features. The floor plan was also altered in a few key areas to improve livability and create more of an open-concept feel. Check out the shiplap ceilings with Douglas fir faux beams in the kitchen, dining room, and master bedroom. And a new coffered ceiling in the front entry contrasts beautifully with the custom wood shelving above the double-sided fireplace. Highlights in the lower level include a unique under-stairs custom wine & whiskey bar and a new home gym with a glass wall view into the main recreation area.
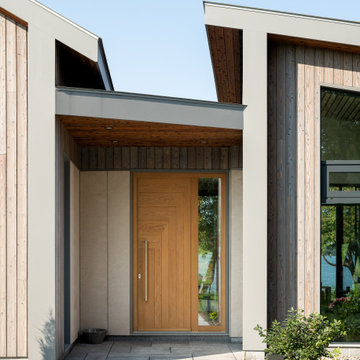
Стильный дизайн: входная дверь среднего размера с одностворчатой входной дверью, входной дверью из дерева среднего тона и деревянным потолком - последний тренд
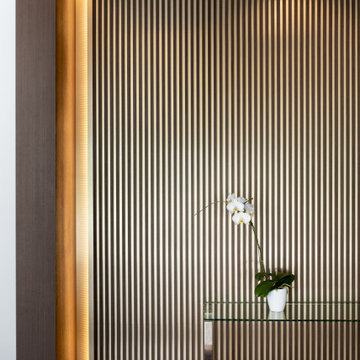
Свежая идея для дизайна: большое фойе в современном стиле с белыми стенами, паркетным полом среднего тона, деревянным потолком и деревянными стенами - отличное фото интерьера
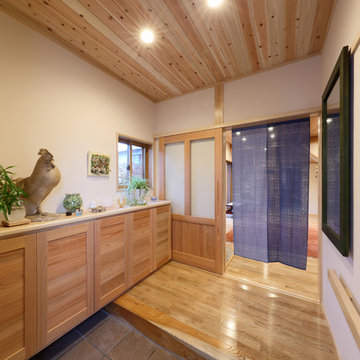
Стильный дизайн: прихожая со шкафом для обуви с паркетным полом среднего тона и деревянным потолком - последний тренд

When the sun goes down and the lights go on, this contemporary home comes to life, with expansive frameworks of glass revealing the restful interiors and impressive mountain views beyond.
Project Details // Now and Zen
Renovation, Paradise Valley, Arizona
Architecture: Drewett Works
Builder: Brimley Development
Interior Designer: Ownby Design
Photographer: Dino Tonn
Limestone (Demitasse) flooring and walls: Solstice Stone
Windows (Arcadia): Elevation Window & Door
https://www.drewettworks.com/now-and-zen/
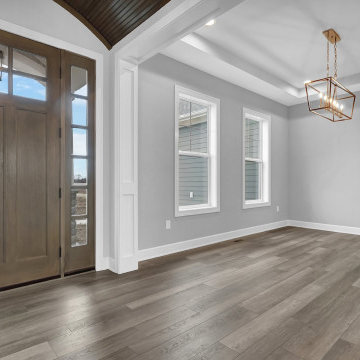
View to front door from formal foyer. Plus views to home office & dining area. Ceiling interest in foyer is arched barrel roll with stained wood finish.

Five Shadows' layout of the multiple buildings lends an elegance to the flow, while the relationship between spaces fosters a sense of intimacy.
Architecture by CLB – Jackson, Wyoming – Bozeman, Montana. Interiors by Philip Nimmo Design.

玄関ホールを全て土間にした多目的なスペース。半屋外的な雰囲気を出している。また、1F〜2Fへのスケルトン階段横に大型本棚を設置。
Источник вдохновения для домашнего уюта: узкая прихожая среднего размера в стиле лофт с белыми стенами, бетонным полом, одностворчатой входной дверью, металлической входной дверью, серым полом, деревянным потолком и деревянными стенами
Источник вдохновения для домашнего уюта: узкая прихожая среднего размера в стиле лофт с белыми стенами, бетонным полом, одностворчатой входной дверью, металлической входной дверью, серым полом, деревянным потолком и деревянными стенами

Пример оригинального дизайна: входная дверь среднего размера в стиле модернизм с серыми стенами, темным паркетным полом, поворотной входной дверью, стеклянной входной дверью, коричневым полом и деревянным потолком

The Client was looking for a lot of daily useful storage, but was also looking for an open entryway. The design combined seating and a variety of Custom Cabinetry to allow for storage of shoes, handbags, coats, hats, and gloves. The two drawer cabinet was designed with a balanced drawer layout, however inside is an additional pullout drawer to store/charge devices. We also incorporated a much needed kennel space for the new puppy, which was integrated into the lower portion of the new Custom Cabinetry Coat Closet. Completing the rooms functional storage was a tall utility cabinet to house the vacuum, mops, and buckets. The finishing touch was the 2/3 glass side entry door allowing plenty of natural light in, but also high enough to keep the dog from leaving nose prints on the glass.

Свежая идея для дизайна: огромное фойе в морском стиле с белыми стенами, двустворчатой входной дверью, стеклянной входной дверью, разноцветным полом и деревянным потолком - отличное фото интерьера
Прихожая с кессонным потолком и деревянным потолком – фото дизайна интерьера
9