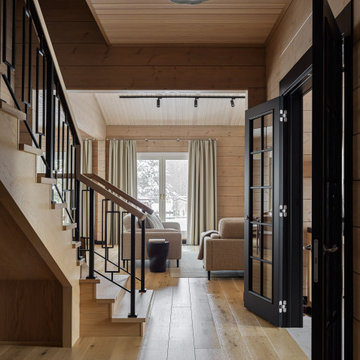Прихожая с кессонным потолком и деревянным потолком – фото дизайна интерьера
Сортировать:
Бюджет
Сортировать:Популярное за сегодня
21 - 40 из 1 697 фото
1 из 3

This beautiful 2-story entry has a honed marble floor and custom wainscoting on walls and ceiling
Пример оригинального дизайна: фойе среднего размера в стиле модернизм с белыми стенами, мраморным полом, серым полом, деревянным потолком и панелями на стенах
Пример оригинального дизайна: фойе среднего размера в стиле модернизм с белыми стенами, мраморным полом, серым полом, деревянным потолком и панелями на стенах

На фото: вестибюль среднего размера в классическом стиле с синими стенами, полом из керамической плитки, одностворчатой входной дверью, серой входной дверью, серым полом и кессонным потолком с

Grand Entrance Hall.
Column
Parquet Floor
Feature mirror
Pendant light
Panelling
dado rail
Victorian tile
Entrance porch
Front door
Original feature

https://www.lowellcustomhomes.com
Photo by www.aimeemazzenga.com
Interior Design by www.northshorenest.com
Relaxed luxury on the shore of beautiful Geneva Lake in Wisconsin.

Свежая идея для дизайна: прихожая в стиле рустика с паркетным полом среднего тона, одностворчатой входной дверью и деревянным потолком - отличное фото интерьера

Facing the carport, this entrance provides a substantial boundary to the exterior world without completely closing off one's range of view. The continuation of the Limestone walls and Hemlock ceiling serves an inviting transition between the spaces.
Custom windows, doors, and hardware designed and furnished by Thermally Broken Steel USA.

На фото: тамбур в стиле неоклассика (современная классика) с бежевыми стенами, светлым паркетным полом, одностворчатой входной дверью, белой входной дверью, коричневым полом, кессонным потолком и панелями на стенах

We revived this Vintage Charmer w/ modern updates. SWG did the siding on this home a little over 30 years ago and were thrilled to work with the new homeowners on a renovation.
Removed old vinyl siding and replaced with James Hardie Fiber Cement siding and Wood Cedar Shakes (stained) on Gable. We installed James Hardie Window Trim, Soffit, Fascia and Frieze Boards. We updated the Front Porch with new Wood Beam Board, Trim Boards, Ceiling and Lighting. Also, installed Roof Shingles at the Gable end, where there used to be siding to reinstate the roofline. Lastly, installed new Marvin Windows in Black exterior.

This double-height entry room shows a grand white staircase leading upstairs to the private bedrooms, and downstairs to the entertainment areas. Warm wood, white wainscoting and traditional windows introduce lightness and freshness to the space.

Идея дизайна: прихожая в стиле ретро с полом из терраццо, поворотной входной дверью, стеклянной входной дверью, белым полом и деревянным потолком

New Generation MCM
Location: Lake Oswego, OR
Type: Remodel
Credits
Design: Matthew O. Daby - M.O.Daby Design
Interior design: Angela Mechaley - M.O.Daby Design
Construction: Oregon Homeworks
Photography: KLIK Concepts

На фото: входная дверь среднего размера в стиле модернизм с бетонным полом, одностворчатой входной дверью, черной входной дверью, серым полом и деревянным потолком с

French Country style foyer showing double back doors, checkered tile flooring, large painted black doors connecting adjacent rooms, and white wall color.

Photo : © Julien Fernandez / Amandine et Jules – Hotel particulier a Angers par l’architecte Laurent Dray.
Идея дизайна: фойе среднего размера в стиле неоклассика (современная классика) с синими стенами, полом из терракотовой плитки, разноцветным полом, кессонным потолком и панелями на части стены
Идея дизайна: фойе среднего размера в стиле неоклассика (современная классика) с синими стенами, полом из терракотовой плитки, разноцветным полом, кессонным потолком и панелями на части стены

Стильный дизайн: огромная входная дверь в стиле модернизм с бежевыми стенами, мраморным полом, поворотной входной дверью, входной дверью из дерева среднего тона, разноцветным полом и деревянным потолком - последний тренд

New construction family home in the forest,
Most rooms open to the outdoors, and flows seamlessly.
Пример оригинального дизайна: большое фойе в стиле ретро с белыми стенами, полом из терраццо, поворотной входной дверью, стеклянной входной дверью, белым полом и деревянным потолком
Пример оригинального дизайна: большое фойе в стиле ретро с белыми стенами, полом из терраццо, поворотной входной дверью, стеклянной входной дверью, белым полом и деревянным потолком

This two story entry features a combination of traditional and modern architectural features. To the right is a custom, floating, and curved staircase to the second floor. The formal living space features a coffered ceiling, two stories of windows, modern light fixtures, built in shelving/bookcases, and a custom cast concrete fireplace surround.

When the sun goes down and the lights go on, this contemporary home comes to life, with expansive frameworks of glass revealing the restful interiors and impressive mountain views beyond.
Project Details // Now and Zen
Renovation, Paradise Valley, Arizona
Architecture: Drewett Works
Builder: Brimley Development
Interior Designer: Ownby Design
Photographer: Dino Tonn
Limestone (Demitasse) flooring and walls: Solstice Stone
Windows (Arcadia): Elevation Window & Door
https://www.drewettworks.com/now-and-zen/

Свежая идея для дизайна: огромное фойе в морском стиле с белыми стенами, двустворчатой входной дверью, стеклянной входной дверью, разноцветным полом и деревянным потолком - отличное фото интерьера

На фото: большое фойе в стиле неоклассика (современная классика) с серыми стенами, полом из керамогранита, двустворчатой входной дверью, черной входной дверью, деревянным потолком и кирпичными стенами
Прихожая с кессонным потолком и деревянным потолком – фото дизайна интерьера
2