Прихожая с двустворчатой входной дверью и обоями на стенах – фото дизайна интерьера
Сортировать:
Бюджет
Сортировать:Популярное за сегодня
21 - 40 из 273 фото
1 из 3
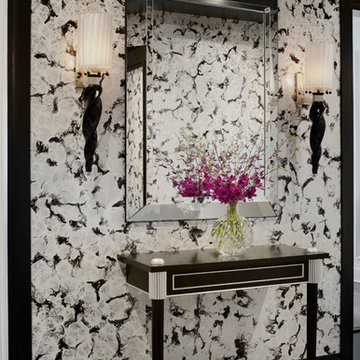
Werner Straube Photography
На фото: фойе среднего размера в стиле неоклассика (современная классика) с разноцветными стенами, ковровым покрытием, двустворчатой входной дверью, серым полом и обоями на стенах с
На фото: фойе среднего размера в стиле неоклассика (современная классика) с разноцветными стенами, ковровым покрытием, двустворчатой входной дверью, серым полом и обоями на стенах с
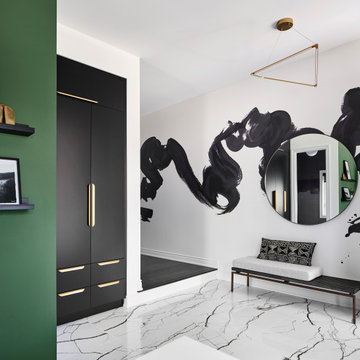
Пример оригинального дизайна: фойе среднего размера в стиле модернизм с белыми стенами, полом из керамогранита, двустворчатой входной дверью, черной входной дверью, белым полом и обоями на стенах
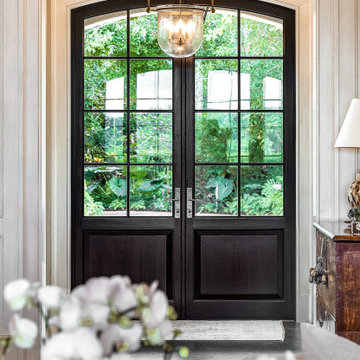
На фото: огромное фойе в стиле неоклассика (современная классика) с темным паркетным полом, двустворчатой входной дверью, входной дверью из темного дерева, коричневым полом, обоями на стенах и бежевыми стенами

Dreaming of a farmhouse life in the middle of the city, this custom new build on private acreage was interior designed from the blueprint stages with intentional details, durability, high-fashion style and chic liveable luxe materials that support this busy family's active and minimalistic lifestyle. | Photography Joshua Caldwell
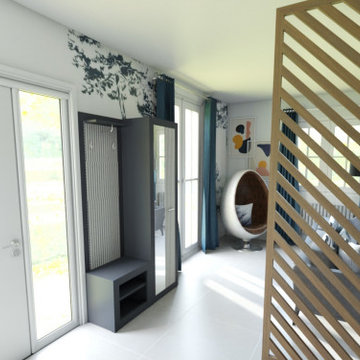
Paula et Guillaume ont acquis une nouvelle maison. Et pour la 2è fois ils ont fait appel à WherDeco. Pour cette grande pièce de vie, ils avaient envie d'espace, de décloisonnement et d'un intérieur qui arrive à mixer bien sûr leur 2 styles : le contemporain pour Guillaume et l'industriel pour Paula. Nous leur avons proposé le forfait Déco qui comprenait un conseil couleurs, des planches d'ambiances, les plans 3D et la shopping list.
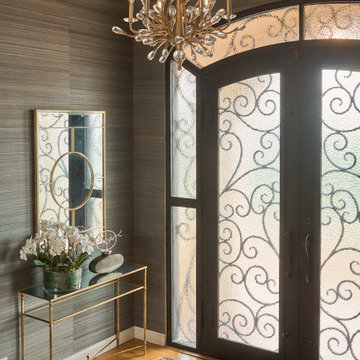
На фото: большое фойе в средиземноморском стиле с разноцветными стенами, светлым паркетным полом, двустворчатой входной дверью, желтым полом и обоями на стенах
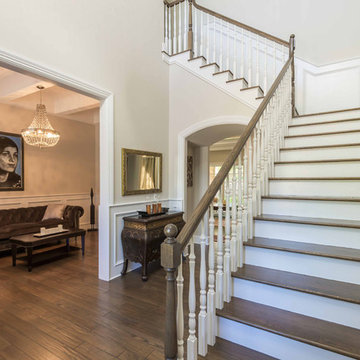
This 6,000sf luxurious custom new construction 5-bedroom, 4-bath home combines elements of open-concept design with traditional, formal spaces, as well. Tall windows, large openings to the back yard, and clear views from room to room are abundant throughout. The 2-story entry boasts a gently curving stair, and a full view through openings to the glass-clad family room. The back stair is continuous from the basement to the finished 3rd floor / attic recreation room.
The interior is finished with the finest materials and detailing, with crown molding, coffered, tray and barrel vault ceilings, chair rail, arched openings, rounded corners, built-in niches and coves, wide halls, and 12' first floor ceilings with 10' second floor ceilings.
It sits at the end of a cul-de-sac in a wooded neighborhood, surrounded by old growth trees. The homeowners, who hail from Texas, believe that bigger is better, and this house was built to match their dreams. The brick - with stone and cast concrete accent elements - runs the full 3-stories of the home, on all sides. A paver driveway and covered patio are included, along with paver retaining wall carved into the hill, creating a secluded back yard play space for their young children.
Project photography by Kmieick Imagery.

This stunning home showcases the signature quality workmanship and attention to detail of David Reid Homes.
Architecturally designed, with 3 bedrooms + separate media room, this home combines contemporary styling with practical and hardwearing materials, making for low-maintenance, easy living built to last.
Positioned for all-day sun, the open plan living and outdoor room - complete with outdoor wood burner - allow for the ultimate kiwi indoor/outdoor lifestyle.
The striking cladding combination of dark vertical panels and rusticated cedar weatherboards, coupled with the landscaped boardwalk entry, give this single level home strong curbside appeal.

Entry way featuring Natural Stone Walls, Chandelier, and exposed beams.
Источник вдохновения для домашнего уюта: огромное фойе в викторианском стиле с бежевыми стенами, двустворчатой входной дверью, черной входной дверью, коричневым полом, сводчатым потолком и обоями на стенах
Источник вдохновения для домашнего уюта: огромное фойе в викторианском стиле с бежевыми стенами, двустворчатой входной дверью, черной входной дверью, коричневым полом, сводчатым потолком и обоями на стенах
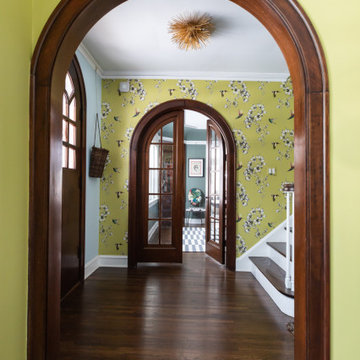
The arched doorways of 1920’s Spanish Colonial welcome a chartreuse floral wallpaper by Sanderson that flows from this entryway to the adjacent library - a welcome spot for family night in or hosting cocktails with guest. Design by Two Hands Interiors. View more of this home on our website. #entry

This Naples home was the typical Florida Tuscan Home design, our goal was to modernize the design with cleaner lines but keeping the Traditional Moulding elements throughout the home. This is a great example of how to de-tuscanize your home.
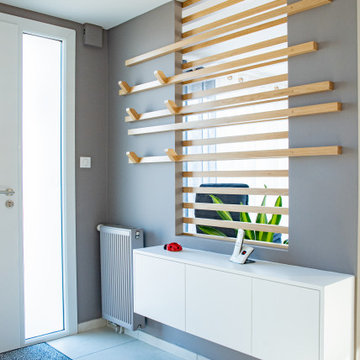
Идея дизайна: фойе среднего размера в современном стиле с коричневыми стенами, полом из керамической плитки, двустворчатой входной дверью, белой входной дверью, бежевым полом, многоуровневым потолком и обоями на стенах

This 6,000sf luxurious custom new construction 5-bedroom, 4-bath home combines elements of open-concept design with traditional, formal spaces, as well. Tall windows, large openings to the back yard, and clear views from room to room are abundant throughout. The 2-story entry boasts a gently curving stair, and a full view through openings to the glass-clad family room. The back stair is continuous from the basement to the finished 3rd floor / attic recreation room.
The interior is finished with the finest materials and detailing, with crown molding, coffered, tray and barrel vault ceilings, chair rail, arched openings, rounded corners, built-in niches and coves, wide halls, and 12' first floor ceilings with 10' second floor ceilings.
It sits at the end of a cul-de-sac in a wooded neighborhood, surrounded by old growth trees. The homeowners, who hail from Texas, believe that bigger is better, and this house was built to match their dreams. The brick - with stone and cast concrete accent elements - runs the full 3-stories of the home, on all sides. A paver driveway and covered patio are included, along with paver retaining wall carved into the hill, creating a secluded back yard play space for their young children.
Project photography by Kmieick Imagery.
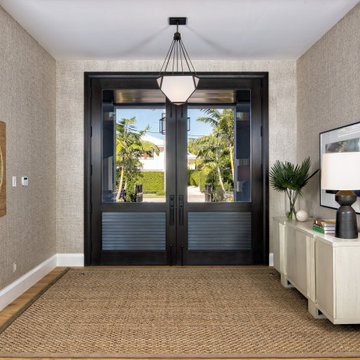
Пример оригинального дизайна: фойе в морском стиле с серыми стенами, паркетным полом среднего тона, двустворчатой входной дверью, черной входной дверью, коричневым полом и обоями на стенах
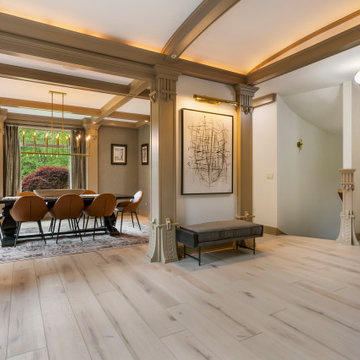
Clean and bright for a space where you can clear your mind and relax. Unique knots bring life and intrigue to this tranquil maple design. With the Modin Collection, we have raised the bar on luxury vinyl plank. The result is a new standard in resilient flooring. Modin offers true embossed in register texture, a low sheen level, a rigid SPC core, an industry-leading wear layer, and so much more.
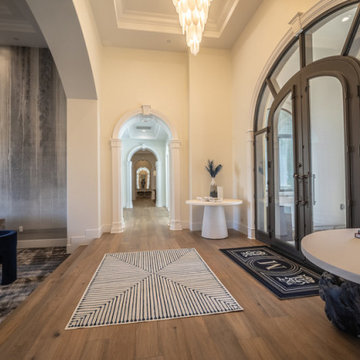
This contemporary home remodel was so fun for the MFD Team! This entry features double doors, custom wallpaper, medium washed hardwood flooring, and contemporary chandeliers. The open concept design sparks relaxation & luxury for this Anthem Country Club residence.
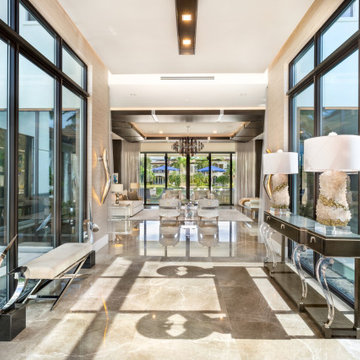
Entry foyer
Источник вдохновения для домашнего уюта: большое фойе в стиле модернизм с серыми стенами, мраморным полом, двустворчатой входной дверью, входной дверью из темного дерева, бежевым полом, многоуровневым потолком и обоями на стенах
Источник вдохновения для домашнего уюта: большое фойе в стиле модернизм с серыми стенами, мраморным полом, двустворчатой входной дверью, входной дверью из темного дерева, бежевым полом, многоуровневым потолком и обоями на стенах
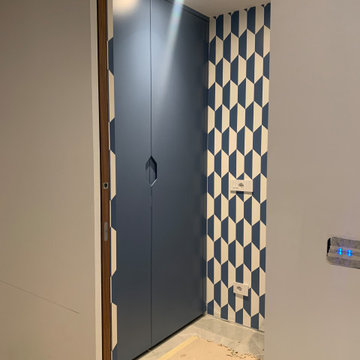
Mobile armadio per l'ingresso, realizzato su mio progetto e su misura da Brunilab, con colore a campione
Стильный дизайн: маленькое фойе в современном стиле с полом из ламината, двустворчатой входной дверью, синей входной дверью, серым полом и обоями на стенах для на участке и в саду - последний тренд
Стильный дизайн: маленькое фойе в современном стиле с полом из ламината, двустворчатой входной дверью, синей входной дверью, серым полом и обоями на стенах для на участке и в саду - последний тренд

We are bringing back the unexpected yet revered Parlor with the intention to go back to a time of togetherness, entertainment, gathering to tell stories, enjoy some spirits and fraternize. These space is adorned with 4 velvet swivel chairs, a round cocktail table and this room sits upon the front entrance Foyer, immediately captivating you and welcoming every visitor in to gather and stay a while.
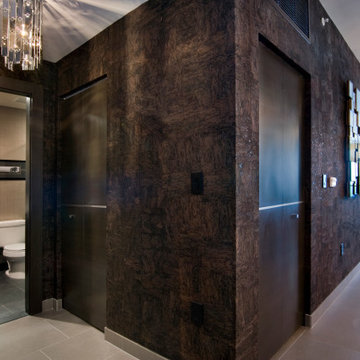
Brown cork wall paper wraps the front entry wall, past the kitchen, in to the living room as an accent wall.
Пример оригинального дизайна: узкая прихожая среднего размера в стиле модернизм с коричневыми стенами, полом из керамогранита, двустворчатой входной дверью, входной дверью из темного дерева, серым полом и обоями на стенах
Пример оригинального дизайна: узкая прихожая среднего размера в стиле модернизм с коричневыми стенами, полом из керамогранита, двустворчатой входной дверью, входной дверью из темного дерева, серым полом и обоями на стенах
Прихожая с двустворчатой входной дверью и обоями на стенах – фото дизайна интерьера
2