Прихожая с двустворчатой входной дверью и обоями на стенах – фото дизайна интерьера
Сортировать:
Бюджет
Сортировать:Популярное за сегодня
161 - 180 из 273 фото
1 из 3
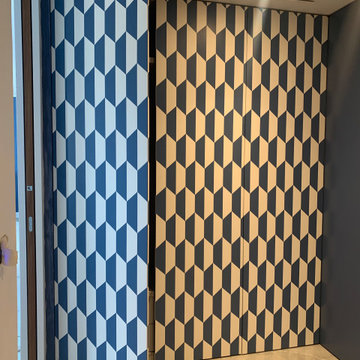
Mobile armadio per l'ingresso, realizzato su mio progetto e su misura da Brunilab, con colore a campione
На фото: маленькое фойе в современном стиле с полом из ламината, двустворчатой входной дверью, синей входной дверью, серым полом и обоями на стенах для на участке и в саду с
На фото: маленькое фойе в современном стиле с полом из ламината, двустворчатой входной дверью, синей входной дверью, серым полом и обоями на стенах для на участке и в саду с
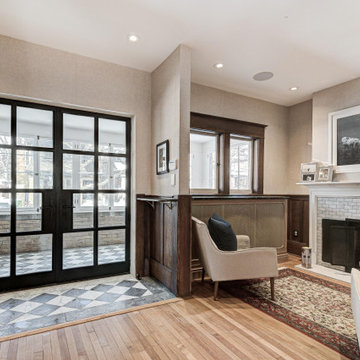
На фото: фойе среднего размера в викторианском стиле с полом из керамогранита, двустворчатой входной дверью, черной входной дверью и обоями на стенах
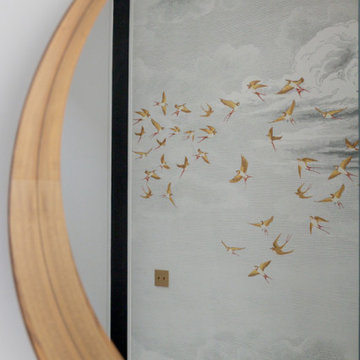
S'inspirer du colombage, le décor de la
maçonnerie de façade, en
jouant des pleins et des
vides, mais aussi des lignes
horizontales et verticales
Свежая идея для дизайна: маленькое фойе в современном стиле с белыми стенами, полом из керамической плитки, двустворчатой входной дверью, синей входной дверью, серым полом и обоями на стенах для на участке и в саду - отличное фото интерьера
Свежая идея для дизайна: маленькое фойе в современном стиле с белыми стенами, полом из керамической плитки, двустворчатой входной дверью, синей входной дверью, серым полом и обоями на стенах для на участке и в саду - отличное фото интерьера
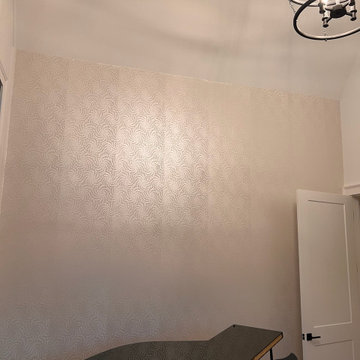
The downstairs bonus room was turned into the family's piano room so we added an accent wall of beaded wallpaper to bring a sophisticated look & feel to the space. This design compliments the floor to ceiling fireplace as well as the piano itself.
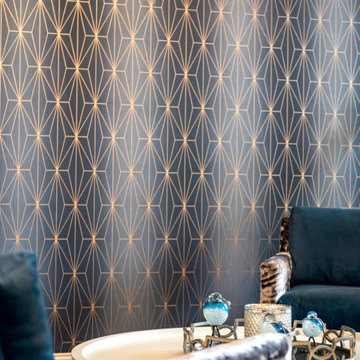
We are bringing back the unexpected yet revered Parlor with the intention to go back to a time of togetherness, entertainment, gathering to tell stories, enjoy some spirits and fraternize. These space is adorned with 4 velvet swivel chairs, a round cocktail table and this room sits upon the front entrance Foyer, immediately captivating you and welcoming every visitor in to gather and stay a while.

Grand Foyer
Идея дизайна: фойе среднего размера в стиле неоклассика (современная классика) с белыми стенами, светлым паркетным полом, двустворчатой входной дверью, черной входной дверью, балками на потолке и обоями на стенах
Идея дизайна: фойе среднего размера в стиле неоклассика (современная классика) с белыми стенами, светлым паркетным полом, двустворчатой входной дверью, черной входной дверью, балками на потолке и обоями на стенах
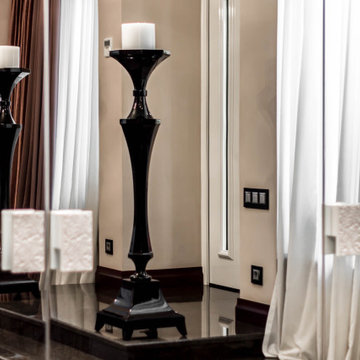
На фото: большой вестибюль: освещение в стиле фьюжн с серыми стенами, полом из керамогранита, двустворчатой входной дверью, белой входной дверью, черным полом, многоуровневым потолком и обоями на стенах с
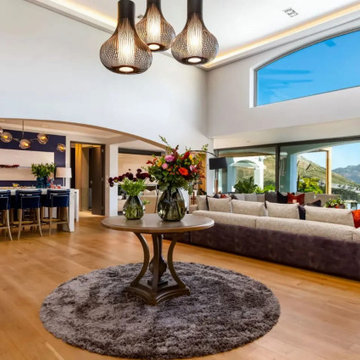
Once you step into the entrance at our Ruyteplaats project, you are immediately drawn towards the sprawling views across Hout Bay and the ocean below.
Cheryl wanted this space to feel warm and inviting, pulling you in towards the areas that lie beyond, by designing bespoke items with lots of rich woods, texture and a colour palette of Neutrals, Deep Blue Jewel tones and rich Tans.
The double volume entrance area called for bold light fittings in the form of 3 x Black pendants which hang at various heights, never detracting from the views ahead.
A gorgeous, round, bespoke flower table with hand carved detailing on the base, holds hand blown glass vases with a colourful array of fresh flowers, which welcomes one and causes one to pause here and take a breath, before taking in the rest of the open plan space.
Two bespoke custom designed consol tables flank the striking front door.
Cheryl loves layering with textures to create depth, and the wall paper used on these walls have just the right amount of tactility to add more interest.
Plants in wicker baskets gives life to any space, and the custom designed screen behind the plants seperate the Library from the Entrance Hall, giving the Library a bit of privacy but still allowing maximum light in this space.
It’s all in the details, always and in all ways.
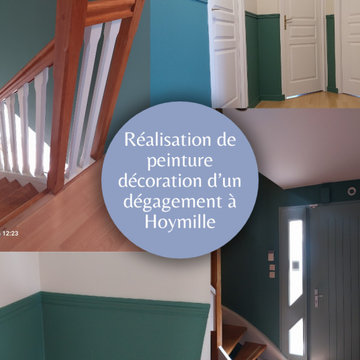
Peinture Design Décoration : Un client satisfait !
Récemment, nous avons eu le plaisir de réaliser la peinture des murs, du plafond et des boiseries d'une maison, ainsi que la pose d'une texture à peindre.
Le client est ravi du résultat et nous tenons à le remercier pour sa confiance !
Voici quelques détails du projet :
Peinture des murs et du plafond : Nous avons utilisé une peinture blanche Morzine velours fournisseur Couleurs de Tollens Dunkerque pour créer un look épuré et moderne.
Peinture des boiseries : Nous avons peint les boiseries en blanc satiné Rotool + pour leur donner un aspect élégant et raffiné.
Pose de texture à peindre : « Nous avons posé une texture à peindre sur un mur de l'entrée pour ajouter une touche d'originalité et de profondeur.
Le client est très satisfait du résultat final. Il a apprécié notre professionnalisme, notre efficacité et notre souci du détail.
N'hésitez pas à nous contacter pour obtenir un devis gratuit pour vos travaux de peinture et de décoration.
Peinture Design Décoration : Votre partenaire pour un intérieur à votre image !
#peinture #decoration #renovation #client #satisfait #socx #hautsdefrance
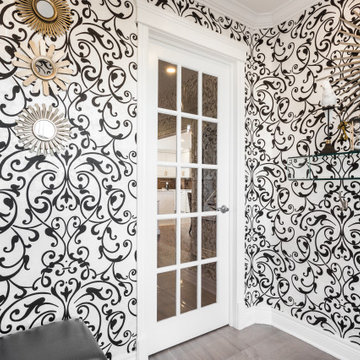
7. Decorative Accessories: Add classic and elegant decorative accessories to enhance the vestibule's style. Consider placing a white ceramic or marble vase with fresh flowers on a console table. Hang black and white artwork or photographs on the walls for a personal touch.
8. Trim and Moldings: Install white crown moldings and baseboards to frame the walls and create a polished look. These classic architectural elements add depth and elegance to the vestibule.
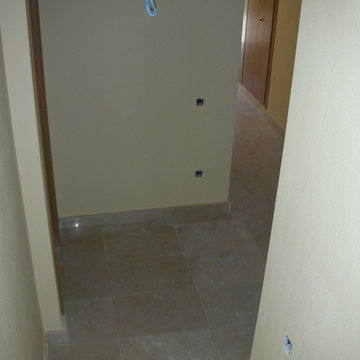
Revestimiento decorativo de fibra de vidrio.
Ideal para paredes o techos interiores en edificios nuevos o antiguos. En combinación con pinturas de alta calidad aportan a cada ambiente un carácter personal además de proporcionar una protección especial en paredes para zonas de tráfico intenso, así como, la eliminación de fisuras. Estable, resistente y permeable al vapor.
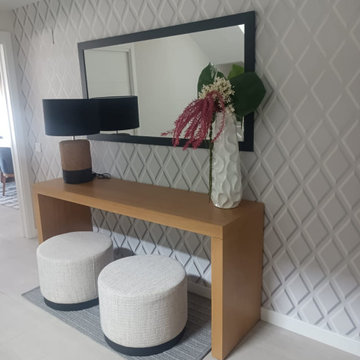
MUEBLE DE ENTRADA REALIZADO EN MADERA DE ROBLE NATURAL
Пример оригинального дизайна: большая прихожая в современном стиле с серыми стенами, полом из керамогранита, двустворчатой входной дверью, белой входной дверью, серым полом, многоуровневым потолком и обоями на стенах
Пример оригинального дизайна: большая прихожая в современном стиле с серыми стенами, полом из керамогранита, двустворчатой входной дверью, белой входной дверью, серым полом, многоуровневым потолком и обоями на стенах
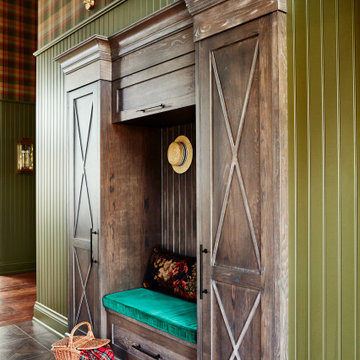
English country house, featuring a beautiful plaid wallpaper by mulberry
На фото: большое фойе в стиле кантри с зелеными стенами, полом из керамической плитки, двустворчатой входной дверью, входной дверью из темного дерева, коричневым полом, кессонным потолком и обоями на стенах
На фото: большое фойе в стиле кантри с зелеными стенами, полом из керамической плитки, двустворчатой входной дверью, входной дверью из темного дерева, коричневым полом, кессонным потолком и обоями на стенах
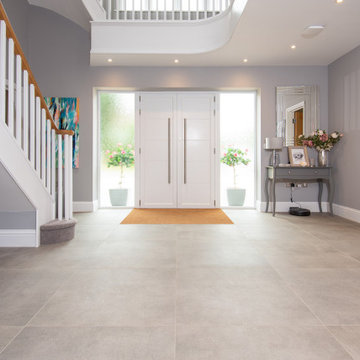
This beautiful house has had a double front door installed in their hallway to give the entrance a more welcoming feel as you walk in.
Свежая идея для дизайна: большая входная дверь: освещение в стиле модернизм с серыми стенами, двустворчатой входной дверью, белой входной дверью, серым полом и обоями на стенах - отличное фото интерьера
Свежая идея для дизайна: большая входная дверь: освещение в стиле модернизм с серыми стенами, двустворчатой входной дверью, белой входной дверью, серым полом и обоями на стенах - отличное фото интерьера
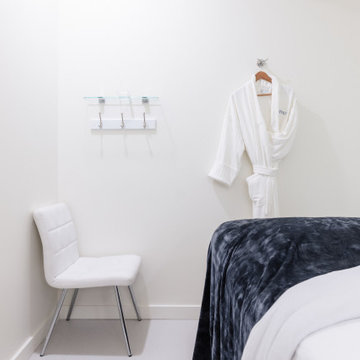
Elevating a dated spa to reflect today’s style was both invigorating and zen-like. Our clients wanted a space where people could escape from their day-to-day, whether treating themselves to a relaxing full-body massage in a private treatment room or planning a pedi/mani night with their peeps. Calming colours of sea-blue and off-white surround the space and rift-cut white oak accent walls and trims pull the space together. The waiting room and pedicure area are clad in wallpaper with a Gingko leaf pattern and both have custom-made white oak benches with sea-foam blue vinyl seating; complete with phone chargers and cupholders, no detail was overlooked. The spa also has its own salon where guests staying at nearby hotels can book an appointment to get their hair and make-up done for an evening out. The custom slat walls behind the reception desk hide extra storage keeping the area streamlined and clutter-free. Thoughtful that every client will have a memorable experience the overall renovation was planned with luxurious relaxation in mind.
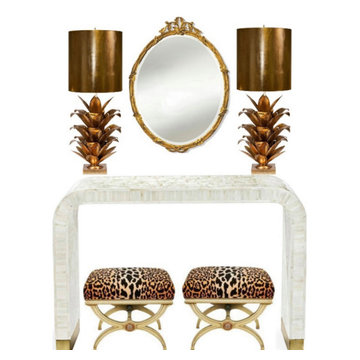
This mood board was to pull together furniture and element selection that would provide the entryway with a luxurious, girly and elegant vibe to the space!
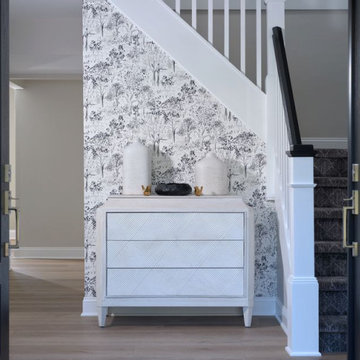
Пример оригинального дизайна: большая прихожая в стиле неоклассика (современная классика) с серыми стенами, полом из винила, двустворчатой входной дверью, черной входной дверью, бежевым полом и обоями на стенах
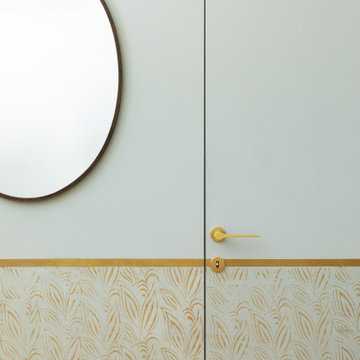
На фото: большая прихожая в современном стиле с зелеными стенами, светлым паркетным полом, двустворчатой входной дверью, белой входной дверью, бежевым полом и обоями на стенах с
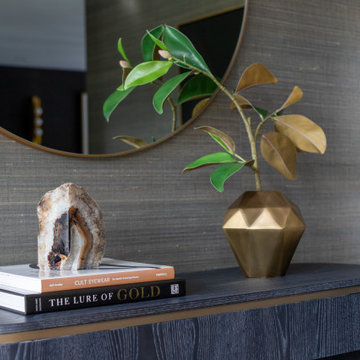
Large open contemporary foyer
Пример оригинального дизайна: фойе среднего размера в современном стиле с серыми стенами, мраморным полом, двустворчатой входной дверью, черной входной дверью, серым полом и обоями на стенах
Пример оригинального дизайна: фойе среднего размера в современном стиле с серыми стенами, мраморным полом, двустворчатой входной дверью, черной входной дверью, серым полом и обоями на стенах
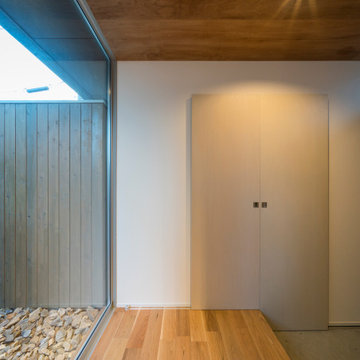
外観は、黒いBOXの手前にと木の壁を配したような構成としています。
木製ドアを開けると広々とした玄関。
正面には坪庭、右側には大きなシュークロゼット。
リビングダイニングルームは、大開口で屋外デッキとつながっているため、実際よりも広く感じられます。
100㎡以下のコンパクトな空間ですが、廊下などの移動空間を省略することで、リビングダイニングが少しでも広くなるようプランニングしています。
屋外デッキは、高い塀で外部からの視線をカットすることでプライバシーを確保しているため、のんびりくつろぐことができます。
家の名前にもなった『COCKPIT』と呼ばれる操縦席のような部屋は、いったん入ると出たくなくなる、超コンパクト空間です。
リビングの一角に設けたスタディコーナー、コンパクトな家事動線などを工夫しました。
Прихожая с двустворчатой входной дверью и обоями на стенах – фото дизайна интерьера
9