Прихожая с двустворчатой входной дверью и многоуровневым потолком – фото дизайна интерьера
Сортировать:
Бюджет
Сортировать:Популярное за сегодня
21 - 40 из 200 фото
1 из 3
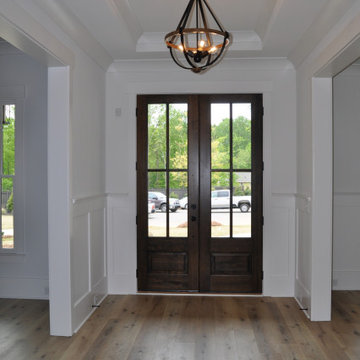
Пример оригинального дизайна: входная дверь среднего размера в стиле кантри с белыми стенами, паркетным полом среднего тона, двустворчатой входной дверью, входной дверью из темного дерева, коричневым полом и многоуровневым потолком
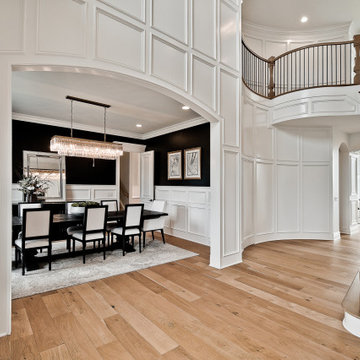
Пример оригинального дизайна: огромная входная дверь в стиле неоклассика (современная классика) с белыми стенами, светлым паркетным полом, двустворчатой входной дверью, металлической входной дверью, многоуровневым потолком и панелями на части стены

На фото: фойе в современном стиле с двустворчатой входной дверью, черной входной дверью, многоуровневым потолком, белыми стенами, полом из винила и коричневым полом
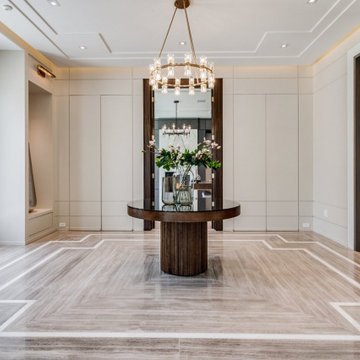
На фото: большое фойе с бежевыми стенами, светлым паркетным полом, двустворчатой входной дверью, входной дверью из темного дерева, коричневым полом, многоуровневым потолком и панелями на стенах
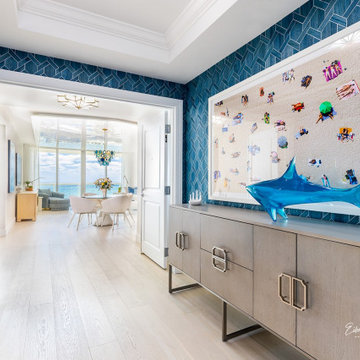
The foyer entryway view is a Fantastic First Impression.
Wallcoverings by Phillip Jeffries.4294 Batten Blue.
handcrafted.
Идея дизайна: фойе среднего размера в морском стиле с синими стенами, светлым паркетным полом, двустворчатой входной дверью, белой входной дверью, бежевым полом, многоуровневым потолком и обоями на стенах
Идея дизайна: фойе среднего размера в морском стиле с синими стенами, светлым паркетным полом, двустворчатой входной дверью, белой входной дверью, бежевым полом, многоуровневым потолком и обоями на стенах
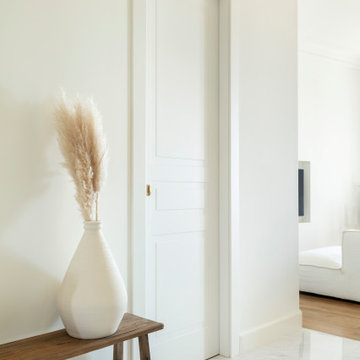
L’objectif principal de ce projet a été de réorganiser entièrement les espaces en insufflant une atmosphère épurée empreinte de poésie, tout en respectant les volumes et l’histoire de la construction, ici celle de Charles Dalmas, le majestueux Grand Palais de Nice. Suite à la dépose de l’ensemble des murs et à la restructuration de la marche en avant, la lumière naturelle a pu s’inviter dans l’ensemble de l’appartement, créant une entrée naturellement lumineuse. Dans le double séjour, la hauteur sous plafond a été conservée, le charme de l’haussmannien s’est invité grâce aux détails architecturaux atypiques comme les corniches, la niche, la moulure qui vient englober les miroirs.
La cuisine, située initialement au fond de l’appartement, est désormais au cœur de celui-ci et devient un véritable lieu de rencontre. Une niche traversante délimite le double séjour de l’entrée et permet de créer deux passages distincts. Cet espace, composé d’une subtile association de lignes orthogonales, trouve son équilibre dans un mélange de rose poudré, de laiton doré et de quartz blanc pur. La table ronde en verre aux pieds laiton doré devient un élément sculptural autour duquel la cuisine s’organise.
L’ensemble des placards est de couleur blanc pur, pour fusionner avec les murs de l’appartement. Les salles de bain sont dans l’ensemble carrelées de zellige rectangulaire blanc, avec une robinetterie fabriqué main en France, des luminaires et des accessoires en finition laiton doré réchauffant ces espaces.
La suite parentale qui remplace l’ancien séjour, est adoucie par un blanc chaud ainsi qu’un parquet en chêne massif posé droit. Le changement de zone est marqué par une baguette en laiton et un sol différent, ici une mosaïque bâton rompu en marbre distinguant l’arrivée dans la salle de bain. Cette dernière a été pensée comme un cocon, refuge de douceur.

Tony Soluri Photography
На фото: большое фойе в современном стиле с коричневыми стенами, двустворчатой входной дверью, многоуровневым потолком, обоями на стенах, светлым паркетным полом и бежевым полом
На фото: большое фойе в современном стиле с коричневыми стенами, двустворчатой входной дверью, многоуровневым потолком, обоями на стенах, светлым паркетным полом и бежевым полом
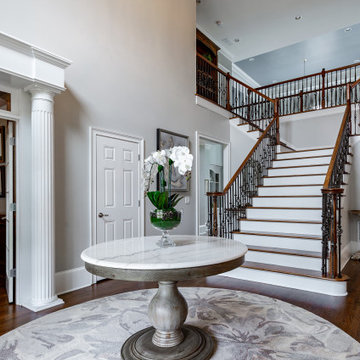
Updated foyer in Executive Home. Complete with new custom formulated wall color, new chandelier, art, decor, rug and foyer table. Renovation contractor did an outstanding job in refinishing all hardwoods throughout the home.
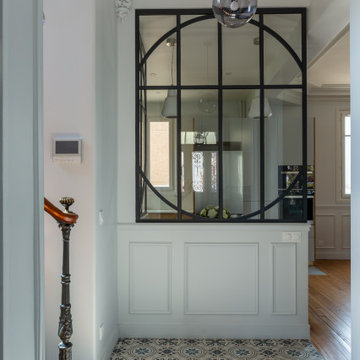
Une maison de maître du XIXème, entièrement rénovée, aménagée et décorée pour démarrer une nouvelle vie. Le RDC est repensé avec de nouveaux espaces de vie et une belle cuisine ouverte ainsi qu’un bureau indépendant. Aux étages, six chambres sont aménagées et optimisées avec deux salles de bains très graphiques. Le tout en parfaite harmonie et dans un style naturellement chic.
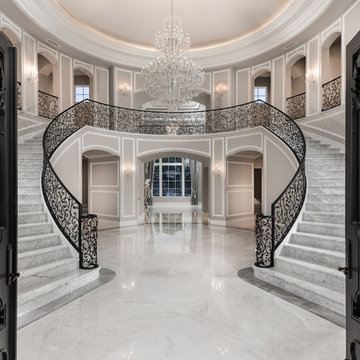
We love this formal front entry's double staircase, the wrought iron stair rail, and the marble floors.
На фото: огромное фойе в средиземноморском стиле с серыми стенами, мраморным полом, двустворчатой входной дверью, металлической входной дверью, серым полом и многоуровневым потолком
На фото: огромное фойе в средиземноморском стиле с серыми стенами, мраморным полом, двустворчатой входной дверью, металлической входной дверью, серым полом и многоуровневым потолком
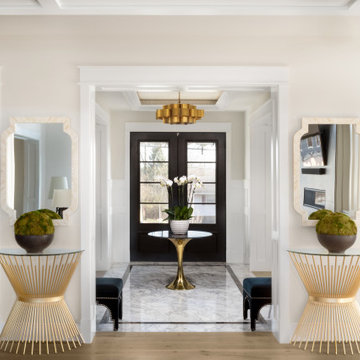
Photo credit Stylish Productions
Furnishings and interior design collaboration by Splendor Styling
Пример оригинального дизайна: прихожая в стиле неоклассика (современная классика) с белыми стенами, мраморным полом, двустворчатой входной дверью, черной входной дверью и многоуровневым потолком
Пример оригинального дизайна: прихожая в стиле неоклассика (современная классика) с белыми стенами, мраморным полом, двустворчатой входной дверью, черной входной дверью и многоуровневым потолком

This foyer is inviting and stylish. From the decorative accessories to the hand-painted ceiling, everything complements one another to create a grand entry. Visit our interior designers & home designer Dallas website for more details >>> https://dkorhome.com/project/modern-asian-inspired-interior-design/
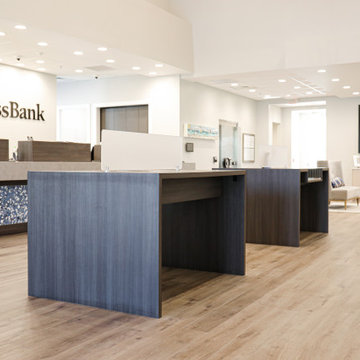
Interior designer bank lobby with laminate client tables w/frosted glass privacy divider. Teller area with custom tile work, multi-blue invite you in to sit talk and enjoy at the big screen tv/coffee bar.

Photo credit: Kevin Scott.
Custom windows, doors, and hardware designed and furnished by Thermally Broken Steel USA.
Other sources:
Mouth-blown Glass Chandelier by Semeurs d'Étoiles.
Western Hemlock walls and ceiling by reSAWN TIMBER Co.
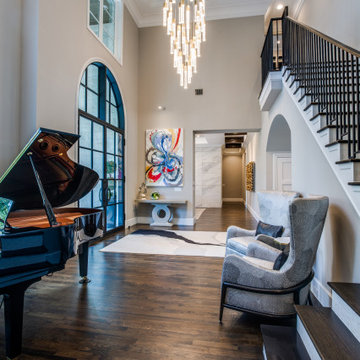
На фото: огромное фойе в стиле неоклассика (современная классика) с серыми стенами, паркетным полом среднего тона, двустворчатой входной дверью, черной входной дверью, коричневым полом и многоуровневым потолком
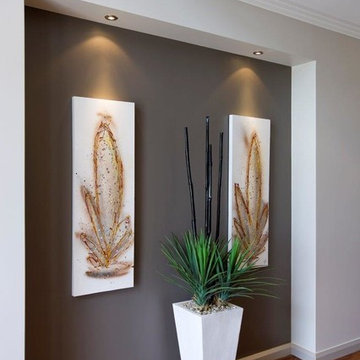
A Winning Design.
Ultra-stylish and ultra-contemporary, the Award is winning hearts and minds with its stunning feature façade, intelligent floorplan and premium quality fitout. Kimberley sandstone, American Walnut, marble, glass and steel have been used to dazzling effect to create Atrium Home’s most modern design yet.
Everything today’s family could want is here.
Home office and theatre
Modern kitchen with stainless-steel appliances
Elegant dining and living spaces
Covered alfresco area
Powder room downstairs
Four bedrooms and two bathrooms upstairs
Separate sitting room
Main suite with walk-in robes and spa ensuite
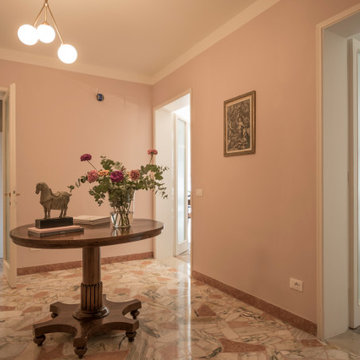
На фото: фойе среднего размера в стиле фьюжн с розовыми стенами, мраморным полом, двустворчатой входной дверью, белой входной дверью, разноцветным полом и многоуровневым потолком с
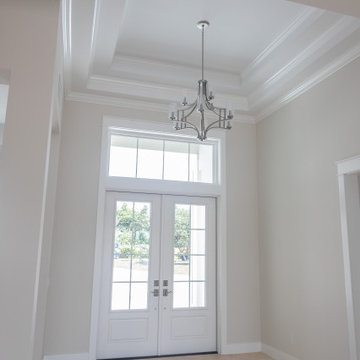
Grand entryway with white double doors, silver chandelier, and tray ceiling detailing.
На фото: фойе среднего размера в стиле неоклассика (современная классика) с бежевыми стенами, двустворчатой входной дверью, белой входной дверью, бежевым полом и многоуровневым потолком с
На фото: фойе среднего размера в стиле неоклассика (современная классика) с бежевыми стенами, двустворчатой входной дверью, белой входной дверью, бежевым полом и многоуровневым потолком с
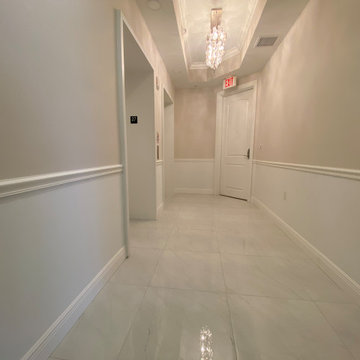
На фото: большое фойе в современном стиле с белыми стенами, полом из керамогранита, двустворчатой входной дверью, белой входной дверью, белым полом, многоуровневым потолком и панелями на стенах

This stunning home showcases the signature quality workmanship and attention to detail of David Reid Homes.
Architecturally designed, with 3 bedrooms + separate media room, this home combines contemporary styling with practical and hardwearing materials, making for low-maintenance, easy living built to last.
Positioned for all-day sun, the open plan living and outdoor room - complete with outdoor wood burner - allow for the ultimate kiwi indoor/outdoor lifestyle.
The striking cladding combination of dark vertical panels and rusticated cedar weatherboards, coupled with the landscaped boardwalk entry, give this single level home strong curbside appeal.
Прихожая с двустворчатой входной дверью и многоуровневым потолком – фото дизайна интерьера
2