Прихожая с черными стенами и поворотной входной дверью – фото дизайна интерьера
Сортировать:
Бюджет
Сортировать:Популярное за сегодня
21 - 40 из 78 фото
1 из 3
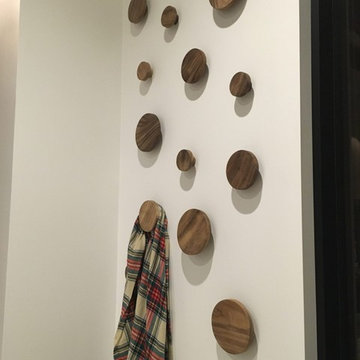
The client wanted their new lake home to have a distinctly modern feel, yet not feel to "precious". BLDG Workshop used atypical materials, massing and proportions to create a unique home in an incredibly unique setting.
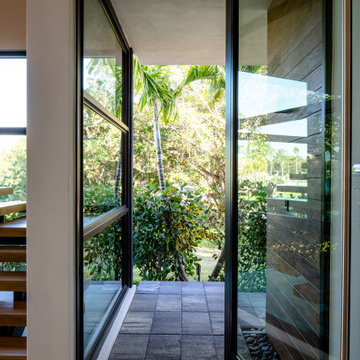
Свежая идея для дизайна: огромная входная дверь в современном стиле с черными стенами, бетонным полом, поворотной входной дверью, стеклянной входной дверью и серым полом - отличное фото интерьера
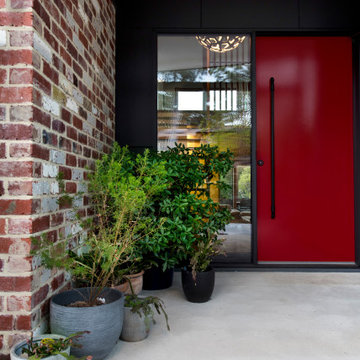
Пример оригинального дизайна: входная дверь среднего размера в современном стиле с черными стенами, бетонным полом, поворотной входной дверью, красной входной дверью и серым полом
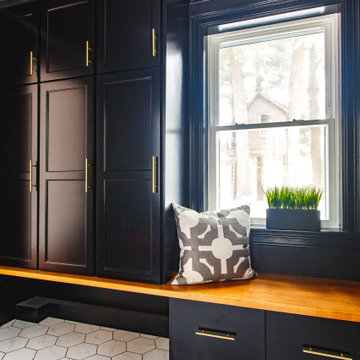
How Bold is this client desiring to surround themselves on three planes with black! Result is elegant and sophisticated! Creating the tone for their vision of a NYC Brownstone in the country vibe!
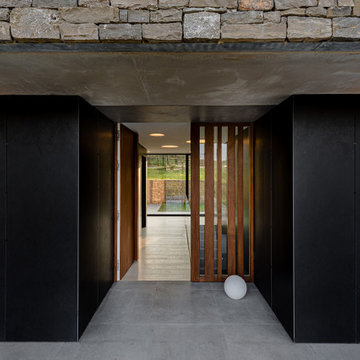
La vivienda está ubicada en el término municipal de Bareyo, en una zona eminentemente rural. El proyecto busca la máxima integración paisajística y medioambiental, debido a su localización y a las características de la arquitectura tradicional de la zona. A ello contribuye la decisión de desarrollar todo el programa en un único volumen rectangular, con su lado estrecho perpendicular a la pendiente del terreno, y de una única planta sobre rasante, la cual queda visualmente semienterrada, y abriendo los espacios a las orientaciones más favorables y protegiéndolos de las más duras.
Además, la materialidad elegida, una base de piedra sólida, los entrepaños cubiertos con paneles de gran formato de piedra negra, y la cubierta a dos aguas, con tejas de pizarra oscura, aportan tonalidades coherentes con el lugar, reflejándose de una manera actualizada.
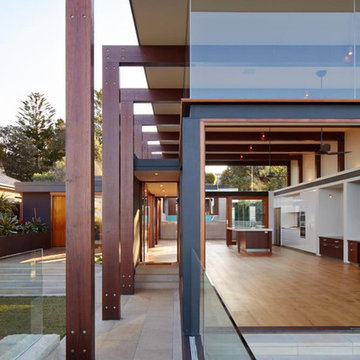
Идея дизайна: большая прихожая в стиле модернизм с черными стенами, светлым паркетным полом, поворотной входной дверью и стеклянной входной дверью
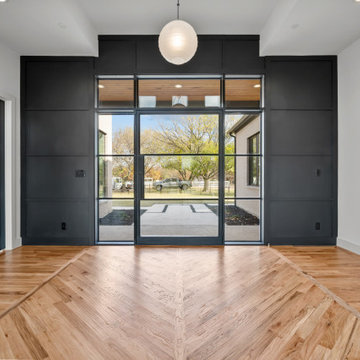
Идея дизайна: фойе среднего размера в стиле модернизм с черными стенами, светлым паркетным полом, поворотной входной дверью, черной входной дверью, бежевым полом и панелями на стенах
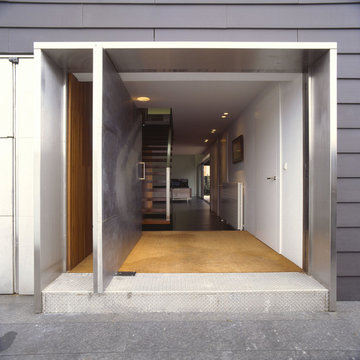
Стильный дизайн: входная дверь среднего размера в современном стиле с черными стенами, гранитным полом, поворотной входной дверью и металлической входной дверью - последний тренд
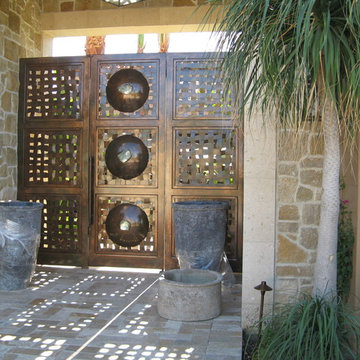
Front entry gate and side ,
На фото: большая входная дверь в средиземноморском стиле с черными стенами, бетонным полом, поворотной входной дверью и металлической входной дверью с
На фото: большая входная дверь в средиземноморском стиле с черными стенами, бетонным полом, поворотной входной дверью и металлической входной дверью с
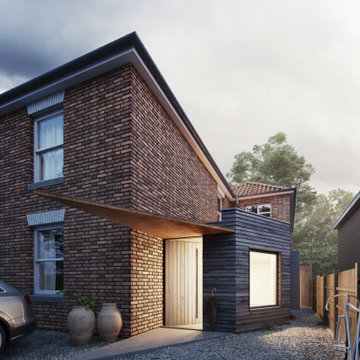
NEW ENTRANCE RECEPTION
Myrtle Cottage sits within the defined Old Netley, just outside Southampton, which to date has contained small dwellings with little overall development. This is rapidly changing due to the housing development towards the North East of Cranbury gardens. Green Lane itself to is a cul-de-sac so its very nature is a quiet neighborhood.
Studio B.a.d where commissioned to undertake a feasibility study and planning application to take a radical review of the ground entrance and reception area.
The design strategy has been to create a very simple and sympathetic addition to the existing house and context. Something that is of high quality and sits smaller in scale to the existing Victorian property.
The form, material and detailed composition of the extension is a response to the local vernacular and with an overriding view to keep this new piece much smaller in height. The new addition places great importance on the quality of space and light within the new spaces, allowing for much greater open plan space and natural daylight, to flood deep into the plan of the existing house. The proposal also seeks to open up existing parts of the plan, with an opportunity to view right through the house and into the rear garden. The concept has been conceived around social interaction, so that everyone within the family, regardless of the tasks, reading, writing, cooking or viewing, can in theory both view and communicate with one another regardless of where they are within the ground floor.
The new extension has been carefully positioned on the site to minimize disruption to access to the rear garden and impinging on the front driveway. Improved landscaping and planting between both the existing boundary fence and parking area, the proposed landscaping will also aid visual screening and improve residents amenity.
Materials have been selected to reference (but not replicate) those found locally and will be hard wearing but also textured, possessing a feeling of quality.
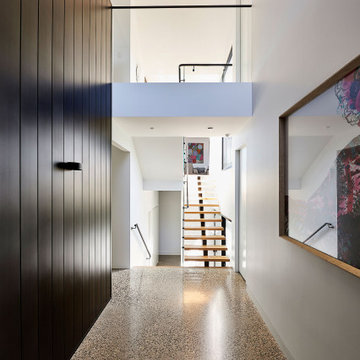
На фото: большое фойе в современном стиле с черными стенами, полом из терраццо, поворотной входной дверью, черной входной дверью, серым полом, многоуровневым потолком и панелями на стенах
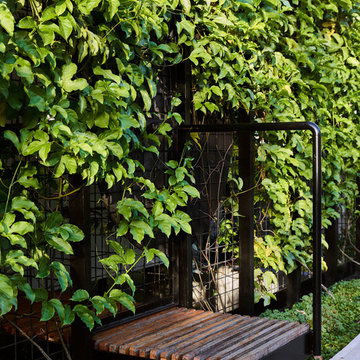
Toby Scott
На фото: входная дверь в стиле модернизм с черными стенами, светлым паркетным полом, поворотной входной дверью и черной входной дверью
На фото: входная дверь в стиле модернизм с черными стенами, светлым паркетным полом, поворотной входной дверью и черной входной дверью
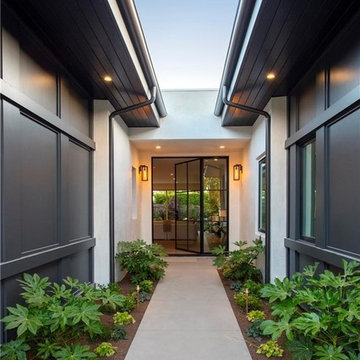
Texture, warmth, light and space are elements that exemplify the beauty and feel of this construction, A soft contemporary design with the perfect balance of wood, stone and masonry .
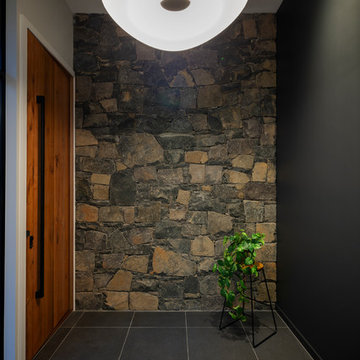
Large timber entry door with black handle, a stone masonry wall and black feature wall. Interior design and styling by Studio Black Interiors, Downer Residence, Canberra, Australia. Built by Homes by Howe. Photography by Hcreations.
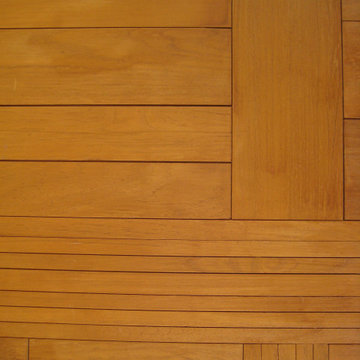
На фото: входная дверь среднего размера в стиле модернизм с черными стенами, полом из известняка, поворотной входной дверью, входной дверью из дерева среднего тона и бежевым полом
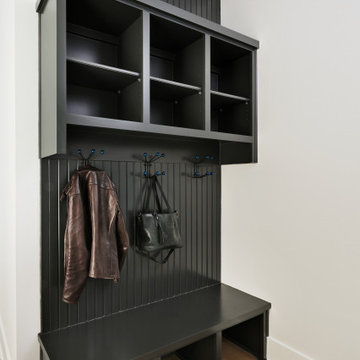
На фото: прихожая в стиле ретро с черными стенами, паркетным полом среднего тона, поворотной входной дверью и металлической входной дверью с
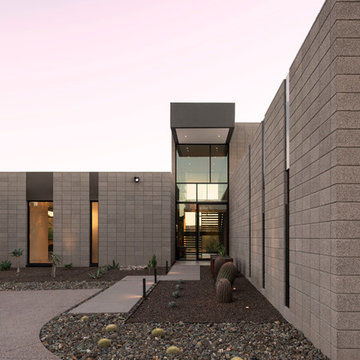
photography by Miguel Coelho
На фото: входная дверь среднего размера в стиле модернизм с черными стенами, бетонным полом, поворотной входной дверью, стеклянной входной дверью и серым полом
На фото: входная дверь среднего размера в стиле модернизм с черными стенами, бетонным полом, поворотной входной дверью, стеклянной входной дверью и серым полом
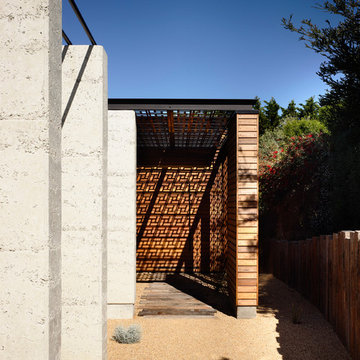
Photography: Derek Swalwell
Свежая идея для дизайна: входная дверь среднего размера в современном стиле с черными стенами, бетонным полом, поворотной входной дверью и входной дверью из дерева среднего тона - отличное фото интерьера
Свежая идея для дизайна: входная дверь среднего размера в современном стиле с черными стенами, бетонным полом, поворотной входной дверью и входной дверью из дерева среднего тона - отличное фото интерьера
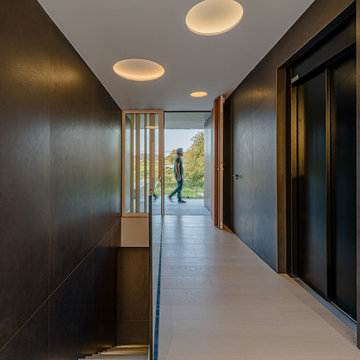
La vivienda está ubicada en el término municipal de Bareyo, en una zona eminentemente rural. El proyecto busca la máxima integración paisajística y medioambiental, debido a su localización y a las características de la arquitectura tradicional de la zona. A ello contribuye la decisión de desarrollar todo el programa en un único volumen rectangular, con su lado estrecho perpendicular a la pendiente del terreno, y de una única planta sobre rasante, la cual queda visualmente semienterrada, y abriendo los espacios a las orientaciones más favorables y protegiéndolos de las más duras.
Además, la materialidad elegida, una base de piedra sólida, los entrepaños cubiertos con paneles de gran formato de piedra negra, y la cubierta a dos aguas, con tejas de pizarra oscura, aportan tonalidades coherentes con el lugar, reflejándose de una manera actualizada.
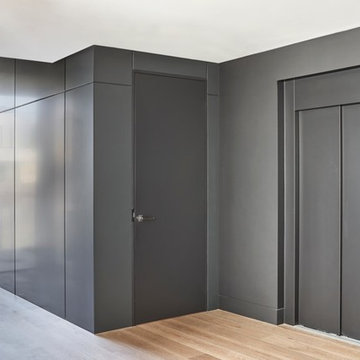
Front entry door seamlesses blends with internal charcoal walls and into lift finishes
Пример оригинального дизайна: большое фойе в стиле модернизм с черными стенами, светлым паркетным полом и поворотной входной дверью
Пример оригинального дизайна: большое фойе в стиле модернизм с черными стенами, светлым паркетным полом и поворотной входной дверью
Прихожая с черными стенами и поворотной входной дверью – фото дизайна интерьера
2