Прихожая с черной входной дверью и бежевым полом – фото дизайна интерьера
Сортировать:
Бюджет
Сортировать:Популярное за сегодня
21 - 40 из 865 фото
1 из 3
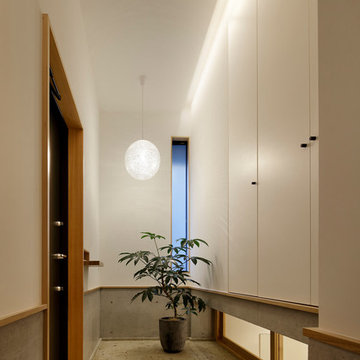
Photo Copyright Satoshi Shigeta
Стильный дизайн: маленькая узкая прихожая в скандинавском стиле с белыми стенами, одностворчатой входной дверью, черной входной дверью и бежевым полом для на участке и в саду - последний тренд
Стильный дизайн: маленькая узкая прихожая в скандинавском стиле с белыми стенами, одностворчатой входной дверью, черной входной дверью и бежевым полом для на участке и в саду - последний тренд
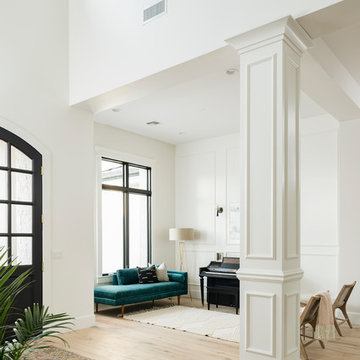
High Res Media
На фото: большое фойе в стиле неоклассика (современная классика) с белыми стенами, светлым паркетным полом, двустворчатой входной дверью, черной входной дверью и бежевым полом
На фото: большое фойе в стиле неоклассика (современная классика) с белыми стенами, светлым паркетным полом, двустворчатой входной дверью, черной входной дверью и бежевым полом

Modern Farmhouse foyer welcomes you with just enough artifacts and accessories. Beautiful fall leaves from the surrounding ground add vibrant color of the harvest season to the foyer.
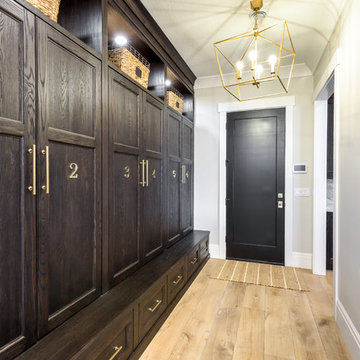
Стильный дизайн: тамбур среднего размера со шкафом для обуви в стиле неоклассика (современная классика) с серыми стенами, светлым паркетным полом, одностворчатой входной дверью, черной входной дверью и бежевым полом - последний тренд

These homeowners came to us wanting to upgrade the curb appeal of their home and improve the layout of the interior. They hoped for an entry that would welcome guests to their home both inside and out, while also creating more defined and purposeful space within the home. The main goals of the project were to add a covered wrap around porch, add more windows for natural light, create a formal entry that housed the client’s baby grand piano, and add a home office for the clients to work from home.
With a dated exterior and facade that lacked dimension, there was little charm to be had. The front door was hidden from visitors and a lack of windows made the exterior unoriginal. We approached the exterior design pulling inspiration from the farmhouse style, southern porches, and craftsman style homes. Eventually we landed on a design that added numerous windows to the front façade, reminiscent of a farmhouse, and turned a Dutch hipped roof into an extended gable roof, creating a large front porch and adding curb appeal interest. By relocating the entry door to the front of the house and adding a gable accent over this new door, it created a focal point for guests and passersby. In addition to those design elements, we incorporated some exterior shutters rated for our northwest climate that echoed the southern style homes our client loved. A greige paint color (Benjamin Moore Cape May Cobblestone) accented with a white trim (Benjamin Moore Swiss Coffee) and a black front door, shutters, and window box (Sherwin Williams Black Magic) all work together to create a charming and welcoming façade.
On the interior we removed a half wall and coat closet that separated the original cramped entryway from the front room. The front room was a multipurpose space that didn’t have a designated use for the family, it became a catch-all space that was easily cluttered. Through the design process we came up with a plan to split the spaces into 2 rooms, a large open semi-formal entryway and a home office. The semi-formal entryway was intentionally designed to house the homeowner’s baby grand piano – a real showstopper. The flow created by this entryway is welcoming and ushers you into a beautifully curated home.
A new office now sits right off the entryway with beautiful French doors, built-in cabinetry, and an abundance of natural light – everything that one dreams of for their home office. The home office looks out to the front porch and front yard as well as the pastural side yard where the children frequently play. The office is an ideal location for a moment of inspiration, reflection, and focus. A warm white paint (Benjamin Moore Swiss Coffee) combined with the newly installed light oak luxury vinyl plank flooring runs throughout the home, creating continuity and a neutral canvas. Traditional and schoolhouse style statement light fixtures coordinate with the black door hardware for an added level of contrast.
There is one more improvement that made a big difference to this family. In the family room, we added a built-in window seat. This created a cozy nook that is used by all for reading and extra seating. This relatively small improvement had a big impact on how the family uses and enjoys the space.
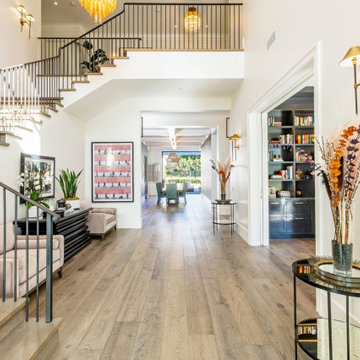
Свежая идея для дизайна: большое фойе в морском стиле с белыми стенами, светлым паркетным полом, одностворчатой входной дверью, черной входной дверью, бежевым полом и панелями на части стены - отличное фото интерьера
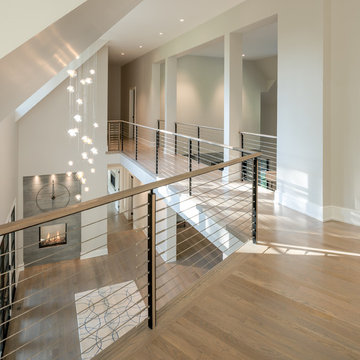
Angle Eye Photography
Идея дизайна: огромное фойе в стиле неоклассика (современная классика) с серыми стенами, светлым паркетным полом, двустворчатой входной дверью, черной входной дверью и бежевым полом
Идея дизайна: огромное фойе в стиле неоклассика (современная классика) с серыми стенами, светлым паркетным полом, двустворчатой входной дверью, черной входной дверью и бежевым полом
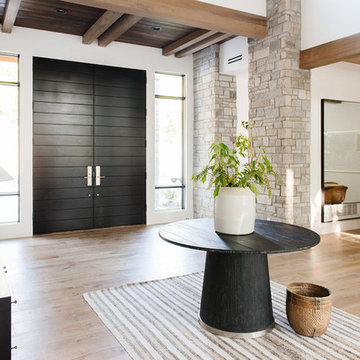
Стильный дизайн: большое фойе: освещение в стиле кантри с белыми стенами, светлым паркетным полом, двустворчатой входной дверью, черной входной дверью и бежевым полом - последний тренд
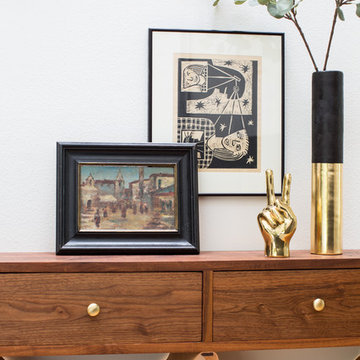
Meghan Bob Photography
На фото: большая входная дверь в стиле неоклассика (современная классика) с белыми стенами, светлым паркетным полом, двустворчатой входной дверью, черной входной дверью и бежевым полом с
На фото: большая входная дверь в стиле неоклассика (современная классика) с белыми стенами, светлым паркетным полом, двустворчатой входной дверью, черной входной дверью и бежевым полом с

Our clients wanted the ultimate modern farmhouse custom dream home. They found property in the Santa Rosa Valley with an existing house on 3 ½ acres. They could envision a new home with a pool, a barn, and a place to raise horses. JRP and the clients went all in, sparing no expense. Thus, the old house was demolished and the couple’s dream home began to come to fruition.
The result is a simple, contemporary layout with ample light thanks to the open floor plan. When it comes to a modern farmhouse aesthetic, it’s all about neutral hues, wood accents, and furniture with clean lines. Every room is thoughtfully crafted with its own personality. Yet still reflects a bit of that farmhouse charm.
Their considerable-sized kitchen is a union of rustic warmth and industrial simplicity. The all-white shaker cabinetry and subway backsplash light up the room. All white everything complimented by warm wood flooring and matte black fixtures. The stunning custom Raw Urth reclaimed steel hood is also a star focal point in this gorgeous space. Not to mention the wet bar area with its unique open shelves above not one, but two integrated wine chillers. It’s also thoughtfully positioned next to the large pantry with a farmhouse style staple: a sliding barn door.
The master bathroom is relaxation at its finest. Monochromatic colors and a pop of pattern on the floor lend a fashionable look to this private retreat. Matte black finishes stand out against a stark white backsplash, complement charcoal veins in the marble looking countertop, and is cohesive with the entire look. The matte black shower units really add a dramatic finish to this luxurious large walk-in shower.
Photographer: Andrew - OpenHouse VC
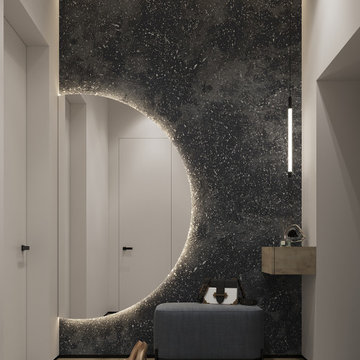
В прихожей под шкафом для одежды предусмотрена открытая полка для сушки обуви. Предусмотрено несколько сценариев освещения.
Стильный дизайн: маленький тамбур: освещение в современном стиле с бежевыми стенами, полом из керамогранита, одностворчатой входной дверью, черной входной дверью и бежевым полом для на участке и в саду - последний тренд
Стильный дизайн: маленький тамбур: освещение в современном стиле с бежевыми стенами, полом из керамогранита, одностворчатой входной дверью, черной входной дверью и бежевым полом для на участке и в саду - последний тренд
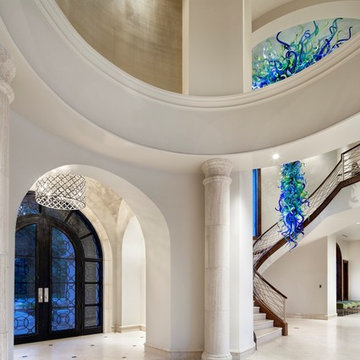
Mediterranean Modern
Пример оригинального дизайна: узкая прихожая в современном стиле с черной входной дверью, белыми стенами и бежевым полом
Пример оригинального дизайна: узкая прихожая в современном стиле с черной входной дверью, белыми стенами и бежевым полом
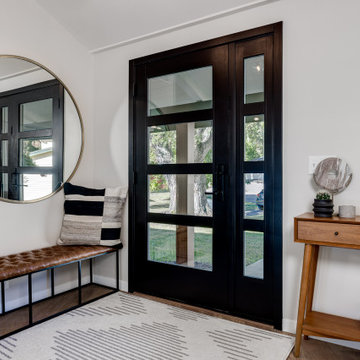
What used to be the kitchen is now the entryway with a walk-in closet for more storage!
На фото: фойе среднего размера в стиле ретро с белыми стенами, светлым паркетным полом, одностворчатой входной дверью, черной входной дверью и бежевым полом с
На фото: фойе среднего размера в стиле ретро с белыми стенами, светлым паркетным полом, одностворчатой входной дверью, черной входной дверью и бежевым полом с
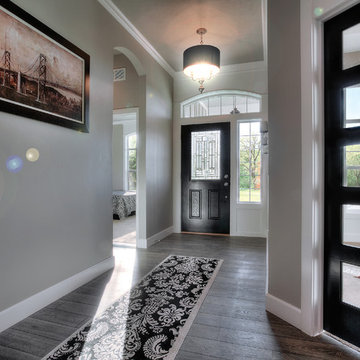
Luxurious contemporary home entryway Featuring: A Belleville series fiberglass 2-Panel entry door with Naples style decorative door glass, teamed with, a Vista Grande flush glazed exterior door with multiple SDL bars
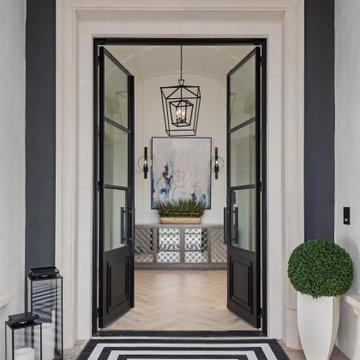
This striking black and white entry is complete with topiary, lanterns black metal doors, limestone casing and charcoal stucco and a graphic rug.
Пример оригинального дизайна: огромная входная дверь в стиле неоклассика (современная классика) с бежевыми стенами, светлым паркетным полом, двустворчатой входной дверью, черной входной дверью и бежевым полом
Пример оригинального дизайна: огромная входная дверь в стиле неоклассика (современная классика) с бежевыми стенами, светлым паркетным полом, двустворчатой входной дверью, черной входной дверью и бежевым полом
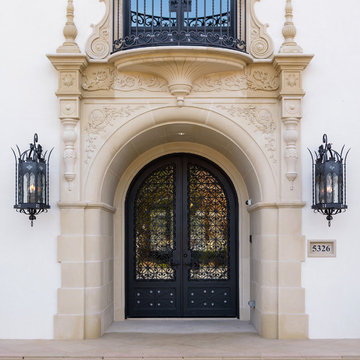
Stephen Reed Photography
Пример оригинального дизайна: большая входная дверь в средиземноморском стиле с белыми стенами, полом из известняка, двустворчатой входной дверью, черной входной дверью и бежевым полом
Пример оригинального дизайна: большая входная дверь в средиземноморском стиле с белыми стенами, полом из известняка, двустворчатой входной дверью, черной входной дверью и бежевым полом
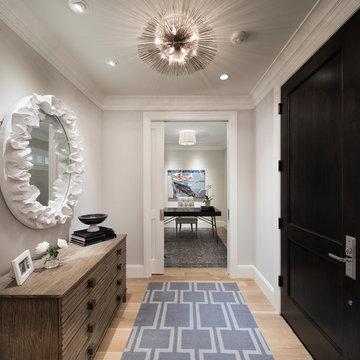
Builder: John Kraemer & Sons | Building Architecture: Charlie & Co. Design | Interiors: Martha O'Hara Interiors | Photography: Landmark Photography
Источник вдохновения для домашнего уюта: маленькое фойе в стиле неоклассика (современная классика) с серыми стенами, светлым паркетным полом, одностворчатой входной дверью, черной входной дверью и бежевым полом для на участке и в саду
Источник вдохновения для домашнего уюта: маленькое фойе в стиле неоклассика (современная классика) с серыми стенами, светлым паркетным полом, одностворчатой входной дверью, черной входной дверью и бежевым полом для на участке и в саду
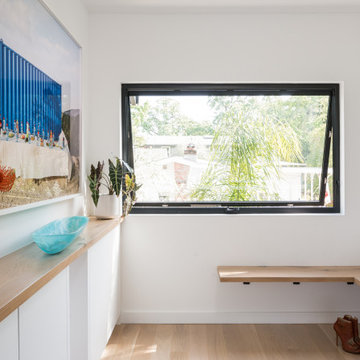
На фото: маленький тамбур в современном стиле с белыми стенами, светлым паркетным полом, одностворчатой входной дверью, черной входной дверью и бежевым полом для на участке и в саду
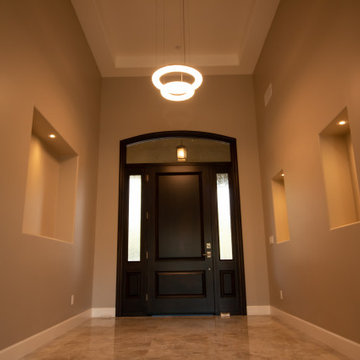
Источник вдохновения для домашнего уюта: фойе среднего размера в современном стиле с бежевыми стенами, полом из керамогранита, одностворчатой входной дверью, черной входной дверью и бежевым полом
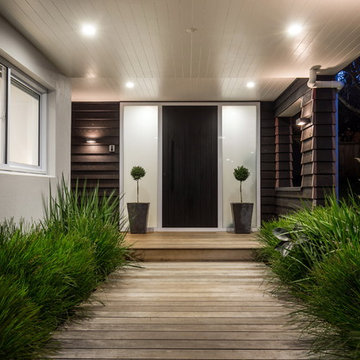
The large metal black front door opens to a spacious entrance with a bespoke wooden hexagon display shelf built by Hewe Kitchens.
Пример оригинального дизайна: входная дверь среднего размера в современном стиле с белыми стенами, светлым паркетным полом, одностворчатой входной дверью, черной входной дверью и бежевым полом
Пример оригинального дизайна: входная дверь среднего размера в современном стиле с белыми стенами, светлым паркетным полом, одностворчатой входной дверью, черной входной дверью и бежевым полом
Прихожая с черной входной дверью и бежевым полом – фото дизайна интерьера
2