Прихожая с черной входной дверью и бежевым полом – фото дизайна интерьера
Сортировать:
Бюджет
Сортировать:Популярное за сегодня
121 - 140 из 865 фото
1 из 3
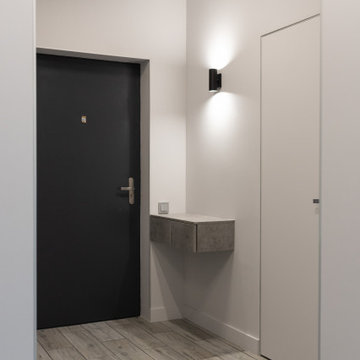
Идея дизайна: маленький тамбур в современном стиле с серыми стенами, полом из ламината, одностворчатой входной дверью, черной входной дверью и бежевым полом для на участке и в саду

These homeowners came to us wanting to upgrade the curb appeal of their home and improve the layout of the interior. They hoped for an entry that would welcome guests to their home both inside and out, while also creating more defined and purposeful space within the home. The main goals of the project were to add a covered wrap around porch, add more windows for natural light, create a formal entry that housed the client’s baby grand piano, and add a home office for the clients to work from home.
With a dated exterior and facade that lacked dimension, there was little charm to be had. The front door was hidden from visitors and a lack of windows made the exterior unoriginal. We approached the exterior design pulling inspiration from the farmhouse style, southern porches, and craftsman style homes. Eventually we landed on a design that added numerous windows to the front façade, reminiscent of a farmhouse, and turned a Dutch hipped roof into an extended gable roof, creating a large front porch and adding curb appeal interest. By relocating the entry door to the front of the house and adding a gable accent over this new door, it created a focal point for guests and passersby. In addition to those design elements, we incorporated some exterior shutters rated for our northwest climate that echoed the southern style homes our client loved. A greige paint color (Benjamin Moore Cape May Cobblestone) accented with a white trim (Benjamin Moore Swiss Coffee) and a black front door, shutters, and window box (Sherwin Williams Black Magic) all work together to create a charming and welcoming façade.
On the interior we removed a half wall and coat closet that separated the original cramped entryway from the front room. The front room was a multipurpose space that didn’t have a designated use for the family, it became a catch-all space that was easily cluttered. Through the design process we came up with a plan to split the spaces into 2 rooms, a large open semi-formal entryway and a home office. The semi-formal entryway was intentionally designed to house the homeowner’s baby grand piano – a real showstopper. The flow created by this entryway is welcoming and ushers you into a beautifully curated home.
A new office now sits right off the entryway with beautiful French doors, built-in cabinetry, and an abundance of natural light – everything that one dreams of for their home office. The home office looks out to the front porch and front yard as well as the pastural side yard where the children frequently play. The office is an ideal location for a moment of inspiration, reflection, and focus. A warm white paint (Benjamin Moore Swiss Coffee) combined with the newly installed light oak luxury vinyl plank flooring runs throughout the home, creating continuity and a neutral canvas. Traditional and schoolhouse style statement light fixtures coordinate with the black door hardware for an added level of contrast.
There is one more improvement that made a big difference to this family. In the family room, we added a built-in window seat. This created a cozy nook that is used by all for reading and extra seating. This relatively small improvement had a big impact on how the family uses and enjoys the space.
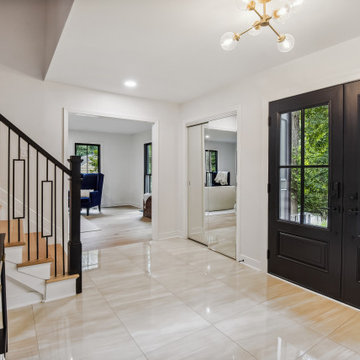
Traditional foyer gets a complete Mid Century Modern Makeover!
To begin, the existing slate floor was replaced with oversized porcelain tile flooring. Natural oak railings were painted black and wood balusters were replaced with wrought iron, which really brought the Mid Century Modern aesthetic to life. Oak stairs were replaced with 7 3/4" rocking horse white oak hardwood by Mirage Floors. The space was brightened with the addition of new light fixtures, recessed light, and the installation of modern mirrored doors that replaced existing standard closet doors.
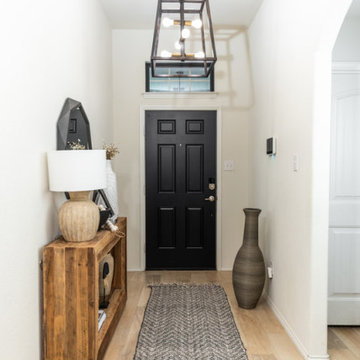
Modern Farmhouse with minimalist flair. A long entryway with high ceilings was given a makeover. Crisp clean white walls are lifted with new industrial geometric lighting, custom mirror, bench and farmhouse style textiles. Custom abstract art frame the entry with a beautiful black door as a focal point.
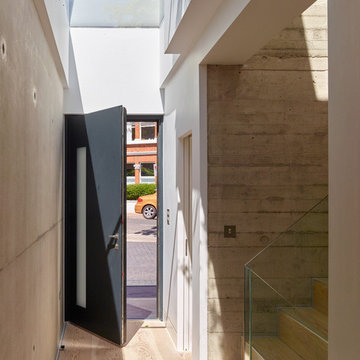
Getting enough light into the rooms of the property was a major priority for both client and architect; the installation of Glazing Vision’s Flushglaze rooflights contributed significantly to enhancing the light quality and quantity in this property.
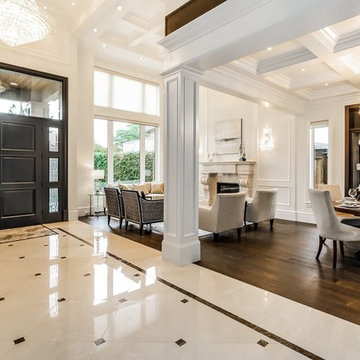
Источник вдохновения для домашнего уюта: большая входная дверь в стиле неоклассика (современная классика) с бежевыми стенами, мраморным полом, двустворчатой входной дверью, черной входной дверью и бежевым полом
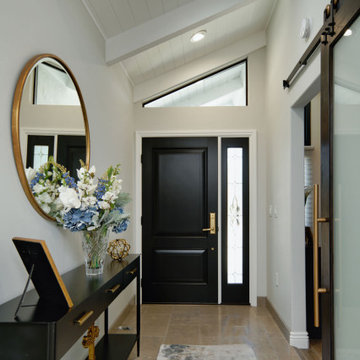
An elegant foyer with a sloped ceiling. The barn door leads to the office.
На фото: фойе среднего размера в стиле неоклассика (современная классика) с белыми стенами, полом из терракотовой плитки, одностворчатой входной дверью, черной входной дверью, бежевым полом и деревянным потолком
На фото: фойе среднего размера в стиле неоклассика (современная классика) с белыми стенами, полом из терракотовой плитки, одностворчатой входной дверью, черной входной дверью, бежевым полом и деревянным потолком
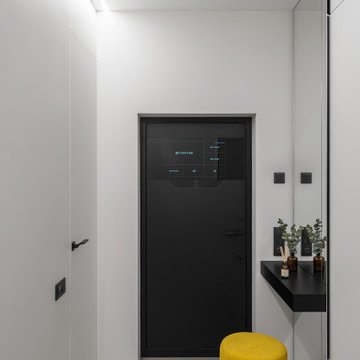
There is no room for a full closet at the entrance, so we installed several clothes hooks and a small cross-drawer closet instead. The rest of the stuff can be stored in the second closet further down the hall, where we also located the low-current and electrical panels as well as the heating manifold.
We design interiors of homes and apartments worldwide. If you need well-thought and aesthetical interior, submit a request on the website.
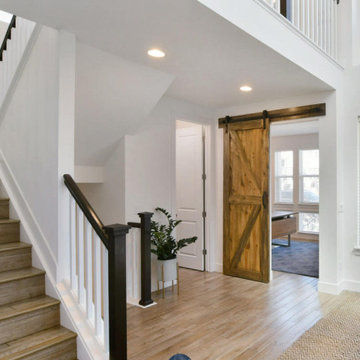
Large family-friendly foyer with black painted front door and sliding wood farmhouse door. Wood look tile flooring with Sherwin Williams Pure White on the walls and Tricorn Black on the stair railing. I'm a colour consultant and did the paint colours for this beautiful space.

На фото: огромное фойе в стиле кантри с белыми стенами, светлым паркетным полом, одностворчатой входной дверью, черной входной дверью, бежевым полом и панелями на стенах с
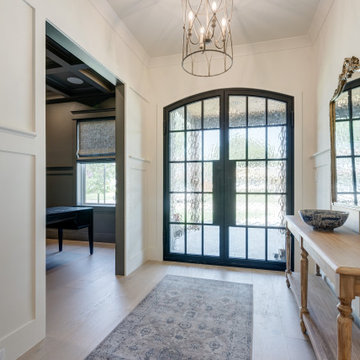
На фото: входная дверь в стиле кантри с белыми стенами, светлым паркетным полом, двустворчатой входной дверью, черной входной дверью, бежевым полом и панелями на части стены с
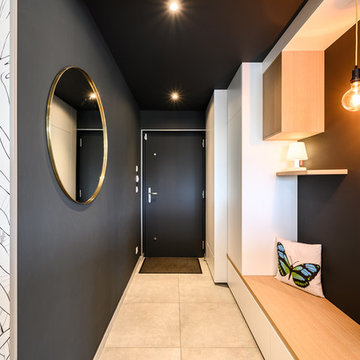
На фото: фойе среднего размера в современном стиле с белыми стенами, полом из керамической плитки, одностворчатой входной дверью, черной входной дверью и бежевым полом с
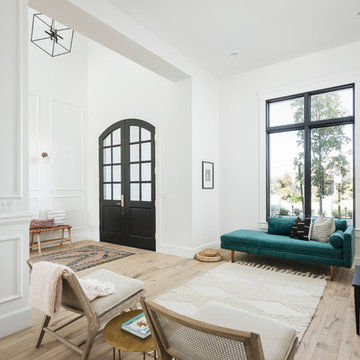
Large entry
Пример оригинального дизайна: огромное фойе в стиле неоклассика (современная классика) с белыми стенами, светлым паркетным полом, двустворчатой входной дверью, черной входной дверью и бежевым полом
Пример оригинального дизайна: огромное фойе в стиле неоклассика (современная классика) с белыми стенами, светлым паркетным полом, двустворчатой входной дверью, черной входной дверью и бежевым полом

Источник вдохновения для домашнего уюта: маленькое фойе в современном стиле с одностворчатой входной дверью, белыми стенами, светлым паркетным полом, черной входной дверью и бежевым полом для на участке и в саду
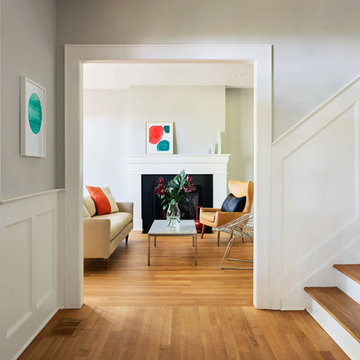
Amandakirkpatrick Photo
Стильный дизайн: маленькая входная дверь в стиле неоклассика (современная классика) с одностворчатой входной дверью, серыми стенами, светлым паркетным полом, черной входной дверью и бежевым полом для на участке и в саду - последний тренд
Стильный дизайн: маленькая входная дверь в стиле неоклассика (современная классика) с одностворчатой входной дверью, серыми стенами, светлым паркетным полом, черной входной дверью и бежевым полом для на участке и в саду - последний тренд
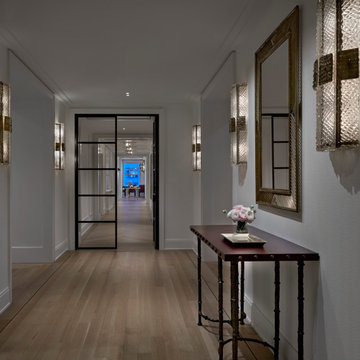
Having successfully designed the then bachelor’s penthouse residence at the Waldorf Astoria, Kadlec Architecture + Design was retained to combine 2 units into a full floor residence in the historic Palmolive building in Chicago. The couple was recently married and have five older kids between them all in their 20s. She has 2 girls and he has 3 boys (Think Brady bunch). Nate Berkus and Associates was the interior design firm, who is based in Chicago as well, so it was a fun collaborative process.
Details:
-Brass inlay in natural oak herringbone floors running the length of the hallway, which joins in the rotunda.
-Bronze metal and glass doors bring natural light into the interior of the residence and main hallway as well as highlight dramatic city and lake views.
-Billiards room is paneled in walnut with navy suede walls. The bar countertop is zinc.
-Kitchen is black lacquered with grass cloth walls and has two inset vintage brass vitrines.
-High gloss lacquered office
-Lots of vintage/antique lighting from Paris flea market (dining room fixture, over-scaled sconces in entry)
-World class art collection
Photography: Tony Soluri, Interior Design: Nate Berkus Interiors and Sasha Adler Design
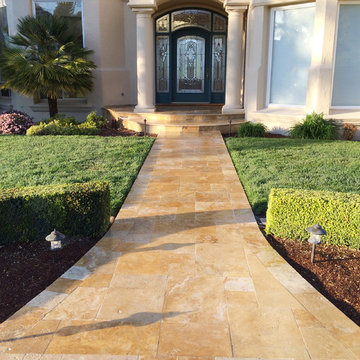
Calstone "Mission" pavers. Travertine is Tuscany Riviera. Black Diamond Landscape Design. Daniel Photography Ltd.
На фото: входная дверь среднего размера в средиземноморском стиле с бежевыми стенами, полом из травертина, одностворчатой входной дверью, черной входной дверью и бежевым полом
На фото: входная дверь среднего размера в средиземноморском стиле с бежевыми стенами, полом из травертина, одностворчатой входной дверью, черной входной дверью и бежевым полом
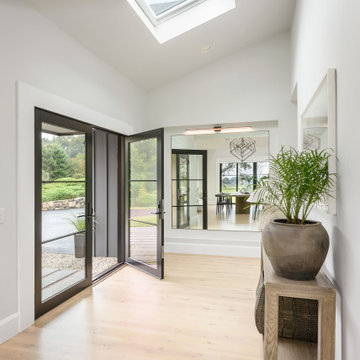
Свежая идея для дизайна: огромная входная дверь в современном стиле с белыми стенами, светлым паркетным полом, двустворчатой входной дверью, черной входной дверью и бежевым полом - отличное фото интерьера
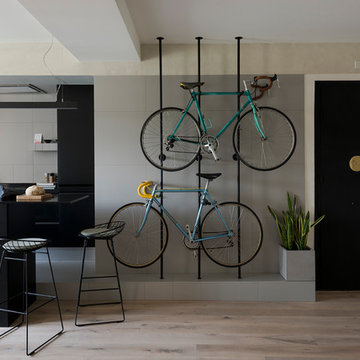
Roberto Ruiz www.robertoruiz.eu
Источник вдохновения для домашнего уюта: маленькое фойе в современном стиле с паркетным полом среднего тона, одностворчатой входной дверью, черной входной дверью и бежевым полом для на участке и в саду
Источник вдохновения для домашнего уюта: маленькое фойе в современном стиле с паркетным полом среднего тона, одностворчатой входной дверью, черной входной дверью и бежевым полом для на участке и в саду

This Colonial Style Home located in Winnetka, IL was remodeled by Siding & Windows Group where we installed James HardiePlank Select Cedarmill Lap Siding in ColorPlus Technology Color Monterey Taupe and HardieTrim Smooth Boards in ColorPlus Technology Color Arctic White with crown moldings, top frieze boards. Siding & Windows Group created and built Front Entrance Decorative Roof Canopy, Douglas Fir Beaded Wood Ceiling, Cedar Exterior Finish and Gable Roof to match. To finish the beautiful Winnetka, IL Exterior Remodel, we installed Marvin Ultimate Windows and Fypon Shutters in Custom Color by Sherwin Williams.
Прихожая с черной входной дверью и бежевым полом – фото дизайна интерьера
7