Прихожая с бетонным полом и коричневым полом – фото дизайна интерьера
Сортировать:
Бюджет
Сортировать:Популярное за сегодня
101 - 120 из 194 фото
1 из 3
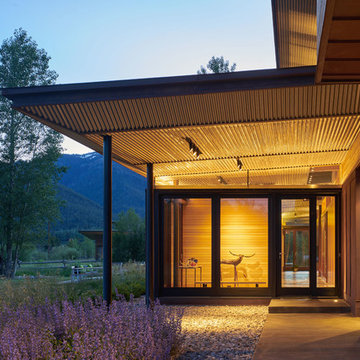
This residence is situated on a flat site with views north and west to the mountain range. The opposing roof forms open the primary living spaces on the ground floor to these views, while the upper floor captures the sun and view to the south. The integrity of these two forms are emphasized by a linear skylight at their meeting point. The sequence of entry to the house begins at the south of the property adjacent to a vast conservation easement, and is fortified by a wall that defines a path of movement and connects the interior spaces to the outdoors. The addition of the garage outbuilding creates an arrival courtyard.
A.I.A Wyoming Chapter Design Award of Merit 2014
Project Year: 2008
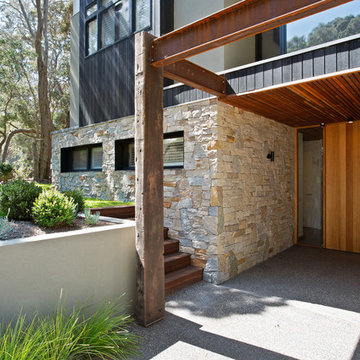
Derek Rowen
Свежая идея для дизайна: входная дверь среднего размера в современном стиле с коричневыми стенами, бетонным полом, одностворчатой входной дверью, входной дверью из светлого дерева и коричневым полом - отличное фото интерьера
Свежая идея для дизайна: входная дверь среднего размера в современном стиле с коричневыми стенами, бетонным полом, одностворчатой входной дверью, входной дверью из светлого дерева и коричневым полом - отличное фото интерьера
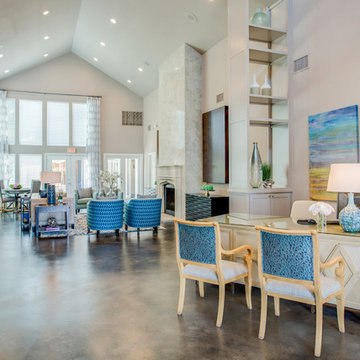
Lance Selgo
Идея дизайна: большое фойе в стиле неоклассика (современная классика) с серыми стенами, бетонным полом и коричневым полом
Идея дизайна: большое фойе в стиле неоклассика (современная классика) с серыми стенами, бетонным полом и коричневым полом
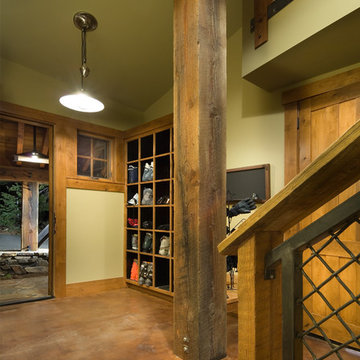
Photographer: Vance Fox
Стильный дизайн: тамбур в современном стиле с бетонным полом, одностворчатой входной дверью, входной дверью из светлого дерева, коричневым полом и зелеными стенами - последний тренд
Стильный дизайн: тамбур в современном стиле с бетонным полом, одностворчатой входной дверью, входной дверью из светлого дерева, коричневым полом и зелеными стенами - последний тренд
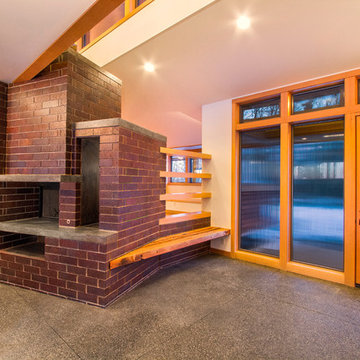
На фото: фойе среднего размера в современном стиле с бежевыми стенами, бетонным полом, одностворчатой входной дверью, входной дверью из светлого дерева и коричневым полом
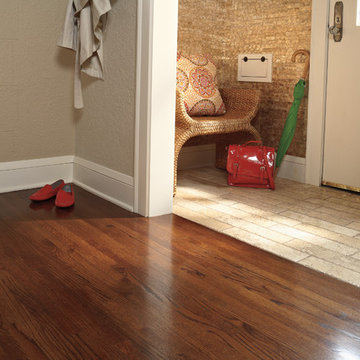
Идея дизайна: фойе среднего размера в классическом стиле с бежевыми стенами, бетонным полом, одностворчатой входной дверью, белой входной дверью и коричневым полом
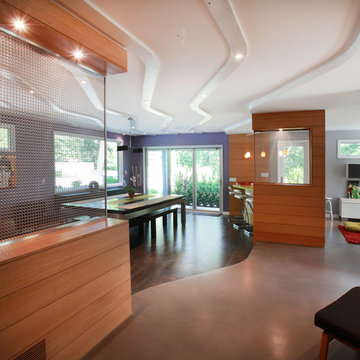
“Compelling.” That’s how one of our judges characterized this stair, which manages to embody both reassuring solidity and airy weightlessness. Architect Mahdad Saniee specified beefy maple treads—each laminated from two boards, to resist twisting and cupping—and supported them at the wall with hidden steel hangers. “We wanted to make them look like they are floating,” he says, “so they sit away from the wall by about half an inch.” The stainless steel rods that seem to pierce the treads’ opposite ends are, in fact, joined by threaded couplings hidden within the thickness of the wood. The result is an assembly whose stiffness underfoot defies expectation, Saniee says. “It feels very solid, much more solid than average stairs.” With the rods working in tension from above and compression below, “it’s very hard for those pieces of wood to move.”
The interplay of wood and steel makes abstract reference to a Steinway concert grand, Saniee notes. “It’s taking elements of a piano and playing with them.” A gently curved soffit in the ceiling reinforces the visual rhyme. The jury admired the effect but was equally impressed with the technical acumen required to achieve it. “The rhythm established by the vertical rods sets up a rigorous discipline that works with the intricacies of stair dimensions,” observed one judge. “That’s really hard to do.”
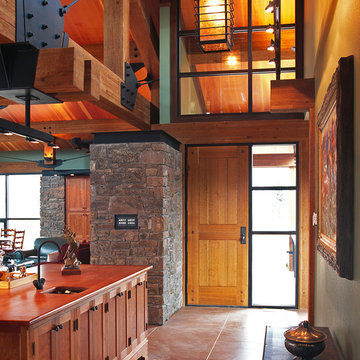
This vacation home, situated on a three acre wooded site, is an addition to the original modest house and garage. The program called for the addition of approximately 3,000 square feet to include living, dining, kitchen, and master bedroom space. A pavilion was created to the west of the existing house, with an internal bridge that spans a water element and connects both structures.
This strategy of separation allowed exploration of a new architecture that combined the timber tradition of the mountains with contemporary elements like expansive glass and an open plan. This is expressed by the great weight of the timber frame structure, which takes the form of two girder trusses that rest upon stone masses. On the west the truss is positioned outside the glass wall of the house. This creates a sense of depth that allows the building to dissolve into the landscape, and on a practical note, provides sun screening.
A.I.A. Wyoming Chapter Design Award of Merit 2001
Project Year: Pre-2005
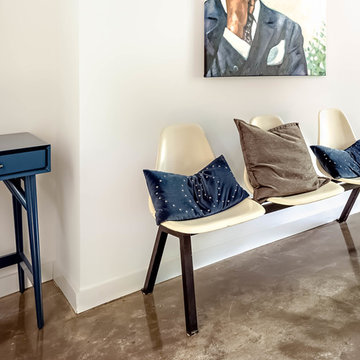
Rich woods and pops of turquoise are layered into this modern space
Источник вдохновения для домашнего уюта: большое фойе в современном стиле с белыми стенами, бетонным полом, одностворчатой входной дверью и коричневым полом
Источник вдохновения для домашнего уюта: большое фойе в современном стиле с белыми стенами, бетонным полом, одностворчатой входной дверью и коричневым полом
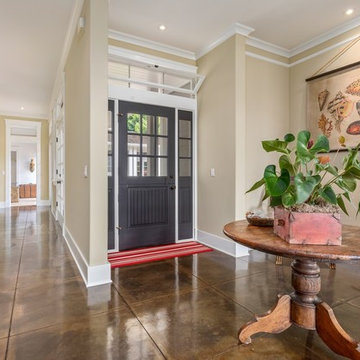
Стильный дизайн: фойе в морском стиле с бетонным полом, голландской входной дверью, черной входной дверью и коричневым полом - последний тренд
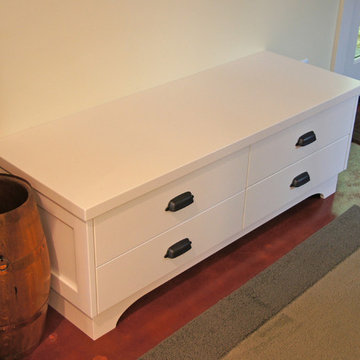
Стильный дизайн: тамбур среднего размера в стиле кантри с желтыми стенами, бетонным полом и коричневым полом - последний тренд
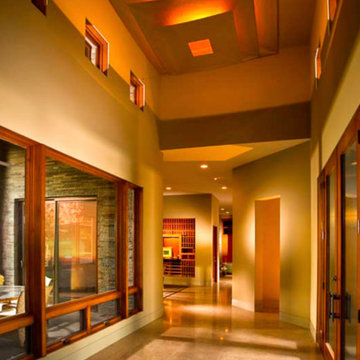
На фото: большая узкая прихожая в восточном стиле с бежевыми стенами, бетонным полом и коричневым полом
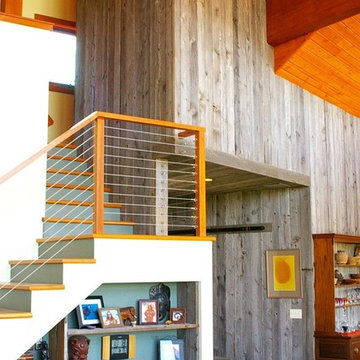
Свежая идея для дизайна: входная дверь среднего размера в стиле рустика с серыми стенами, бетонным полом, одностворчатой входной дверью, входной дверью из дерева среднего тона и коричневым полом - отличное фото интерьера
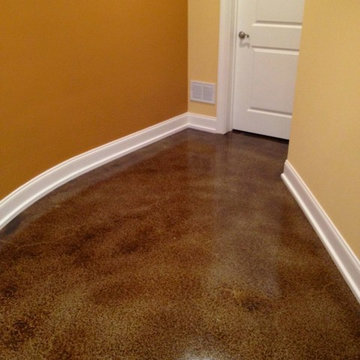
Stain Floor
На фото: маленькая узкая прихожая в стиле модернизм с бежевыми стенами, бетонным полом, одностворчатой входной дверью, белой входной дверью и коричневым полом для на участке и в саду
На фото: маленькая узкая прихожая в стиле модернизм с бежевыми стенами, бетонным полом, одностворчатой входной дверью, белой входной дверью и коричневым полом для на участке и в саду
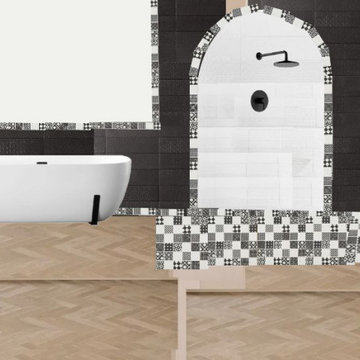
Vaulted Great Room with custom doors and pergola curved to match radius of the vault.
На фото: большая прихожая в средиземноморском стиле с розовыми стенами, бетонным полом, двустворчатой входной дверью, входной дверью из темного дерева и коричневым полом с
На фото: большая прихожая в средиземноморском стиле с розовыми стенами, бетонным полом, двустворчатой входной дверью, входной дверью из темного дерева и коричневым полом с
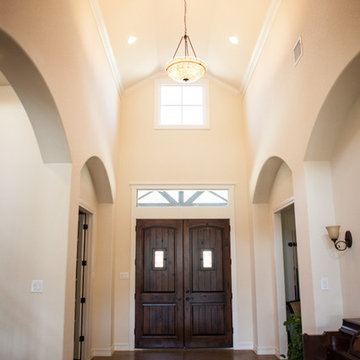
Entry
photo by Bright Eyes Photography
Пример оригинального дизайна: фойе в классическом стиле с белыми стенами, бетонным полом, двустворчатой входной дверью, входной дверью из темного дерева и коричневым полом
Пример оригинального дизайна: фойе в классическом стиле с белыми стенами, бетонным полом, двустворчатой входной дверью, входной дверью из темного дерева и коричневым полом
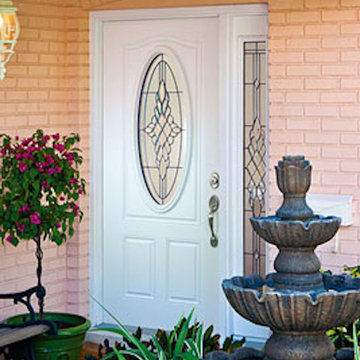
Стильный дизайн: входная дверь среднего размера в классическом стиле с розовыми стенами, бетонным полом, одностворчатой входной дверью, белой входной дверью и коричневым полом - последний тренд
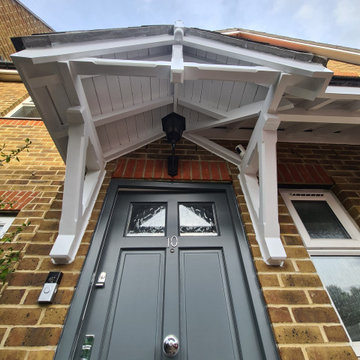
Front door and porch restoration. From paint removal, and wood repair to professional painting and decoarting. The front door has been fully prepared and finished in satin. Hand-painted and dust-free system has been used in place.
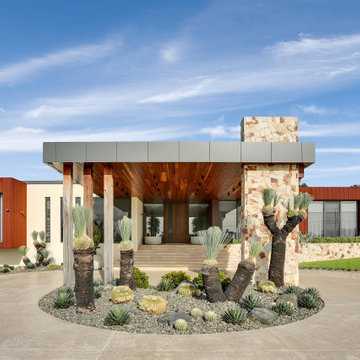
We were commissioned to create a contemporary single-storey dwelling with four bedrooms, three main living spaces, gym and enough car spaces for up to 8 vehicles/workshop.
Due to the slope of the land the 8 vehicle garage/workshop was placed in a basement level which also contained a bathroom and internal lift shaft for transporting groceries and luggage.
The owners had a lovely northerly aspect to the front of home and their preference was to have warm bedrooms in winter and cooler living spaces in summer. So the bedrooms were placed at the front of the house being true north and the livings areas in the southern space. All living spaces have east and west glazing to achieve some sun in winter.
Being on a 3 acre parcel of land and being surrounded by acreage properties, the rear of the home had magical vista views especially to the east and across the pastured fields and it was imperative to take in these wonderful views and outlook.
We were very fortunate the owners provided complete freedom in the design, including the exterior finish. We had previously worked with the owners on their first home in Dural which gave them complete trust in our design ability to take this home. They also hired the services of a interior designer to complete the internal spaces selection of lighting and furniture.
The owners were truly a pleasure to design for, they knew exactly what they wanted and made my design process very smooth. Hornsby Council approved the application within 8 weeks with no neighbor objections. The project manager was as passionate about the outcome as I was and made the building process uncomplicated and headache free.
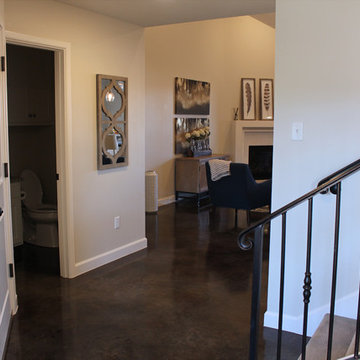
Пример оригинального дизайна: входная дверь среднего размера в современном стиле с бежевыми стенами, бетонным полом, одностворчатой входной дверью, коричневым полом и коричневой входной дверью
Прихожая с бетонным полом и коричневым полом – фото дизайна интерьера
6