Прихожая с бетонным полом и коричневым полом – фото дизайна интерьера
Сортировать:
Бюджет
Сортировать:Популярное за сегодня
41 - 60 из 194 фото
1 из 3
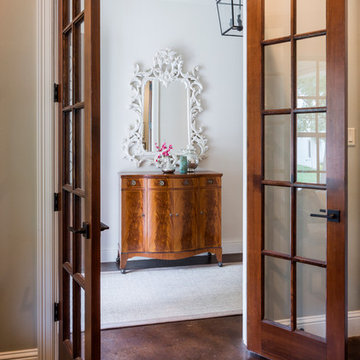
Gary Logan
Свежая идея для дизайна: огромное фойе в стиле неоклассика (современная классика) с белыми стенами, бетонным полом, одностворчатой входной дверью, входной дверью из темного дерева и коричневым полом - отличное фото интерьера
Свежая идея для дизайна: огромное фойе в стиле неоклассика (современная классика) с белыми стенами, бетонным полом, одностворчатой входной дверью, входной дверью из темного дерева и коричневым полом - отличное фото интерьера
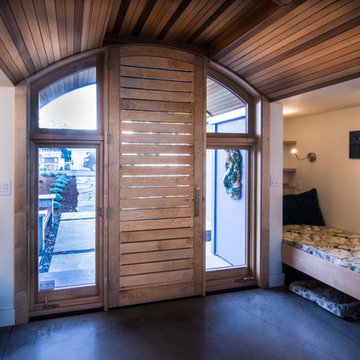
Front entry assembly includes maple interior, ipe exterior, operable side windows, front door with removable slats for glass cleaning. This custom assembly built by Pacific Millworks allows passerby to see the bay.
Photo by Michael Sheltzer
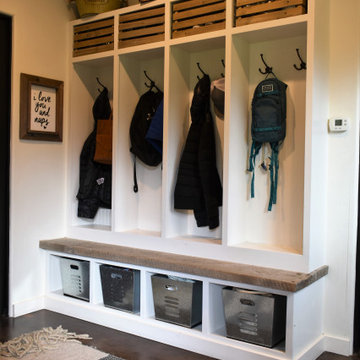
Mudroom storage is essential in a family home, this custom built in provides style and convenience.
На фото: прихожая в стиле кантри с белыми стенами, бетонным полом и коричневым полом с
На фото: прихожая в стиле кантри с белыми стенами, бетонным полом и коричневым полом с
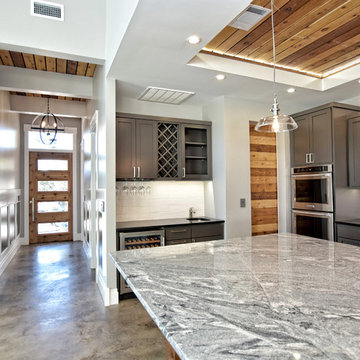
Стильный дизайн: входная дверь среднего размера в стиле модернизм с серыми стенами, бетонным полом, одностворчатой входной дверью, серой входной дверью и коричневым полом - последний тренд
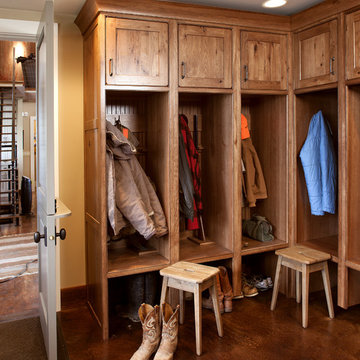
На фото: тамбур среднего размера в стиле рустика с желтыми стенами, бетонным полом и коричневым полом
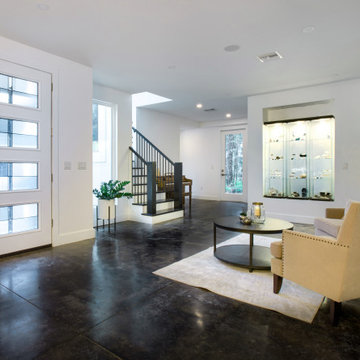
Hand-stamped, stained concrete floor
Gem and mineral display
Black oak staircase
Tall glass doors with 5' bar handles
Источник вдохновения для домашнего уюта: вестибюль в современном стиле с белыми стенами, бетонным полом, двустворчатой входной дверью, стеклянной входной дверью и коричневым полом
Источник вдохновения для домашнего уюта: вестибюль в современном стиле с белыми стенами, бетонным полом, двустворчатой входной дверью, стеклянной входной дверью и коричневым полом
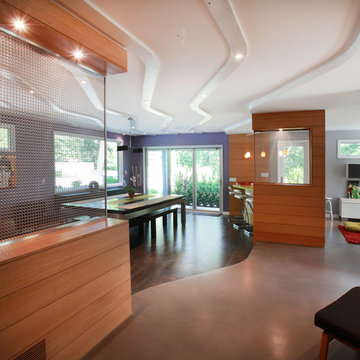
“Compelling.” That’s how one of our judges characterized this stair, which manages to embody both reassuring solidity and airy weightlessness. Architect Mahdad Saniee specified beefy maple treads—each laminated from two boards, to resist twisting and cupping—and supported them at the wall with hidden steel hangers. “We wanted to make them look like they are floating,” he says, “so they sit away from the wall by about half an inch.” The stainless steel rods that seem to pierce the treads’ opposite ends are, in fact, joined by threaded couplings hidden within the thickness of the wood. The result is an assembly whose stiffness underfoot defies expectation, Saniee says. “It feels very solid, much more solid than average stairs.” With the rods working in tension from above and compression below, “it’s very hard for those pieces of wood to move.”
The interplay of wood and steel makes abstract reference to a Steinway concert grand, Saniee notes. “It’s taking elements of a piano and playing with them.” A gently curved soffit in the ceiling reinforces the visual rhyme. The jury admired the effect but was equally impressed with the technical acumen required to achieve it. “The rhythm established by the vertical rods sets up a rigorous discipline that works with the intricacies of stair dimensions,” observed one judge. “That’s really hard to do.”
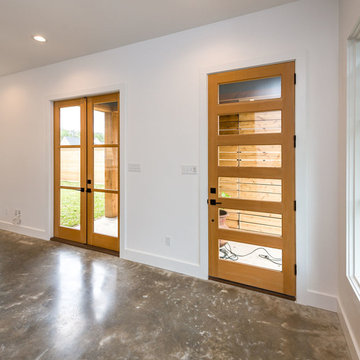
Стильный дизайн: входная дверь в стиле ретро с белыми стенами, бетонным полом, одностворчатой входной дверью, входной дверью из светлого дерева и коричневым полом - последний тренд
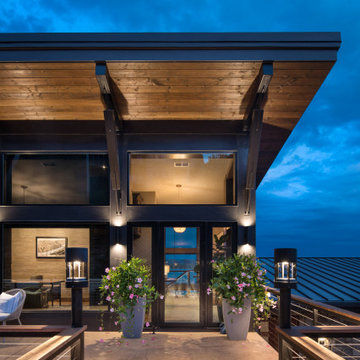
Due to the slope of the site a bridge was used to enter the house. Below the front patio is the garage. Views through the house were very important and the first thing you see going into the house is the view through to the lake.
Photos: © 2020 Matt Kocourek, All
Rights Reserved
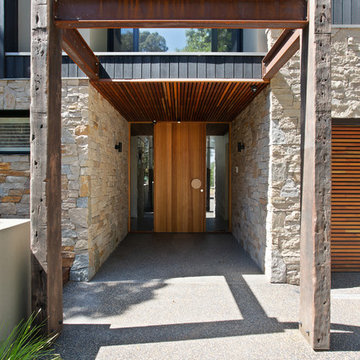
Derek Rowen
Стильный дизайн: входная дверь среднего размера в современном стиле с коричневыми стенами, бетонным полом, одностворчатой входной дверью, входной дверью из светлого дерева и коричневым полом - последний тренд
Стильный дизайн: входная дверь среднего размера в современном стиле с коричневыми стенами, бетонным полом, одностворчатой входной дверью, входной дверью из светлого дерева и коричневым полом - последний тренд
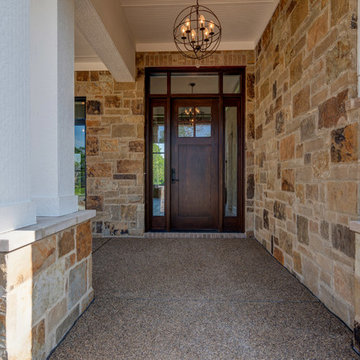
First impression is everything, right? The entry way makes a grand impression with stone-lined walls and the large wooden door.
Photo Credit: Tom Graham
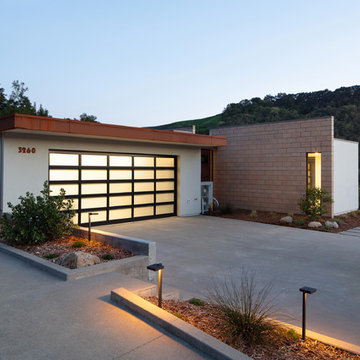
The magnificent watershed block wall traversing the length of the home. This block wall is the backbone or axis upon which this home is laid out. This wall is being built with minimal grout for solid wall appearance.
Corten metal panels, columns, and fascia elegantly trim the home.
Floating cantilevered ceiling extending outward over outdoor spaces.
Outdoor living space includes a pool, outdoor kitchen and a fireplace for year-round comfort.
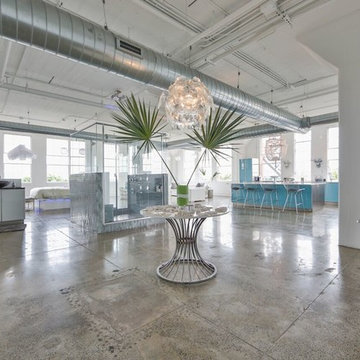
Свежая идея для дизайна: большое фойе в стиле модернизм с бетонным полом, коричневым полом и белыми стенами - отличное фото интерьера
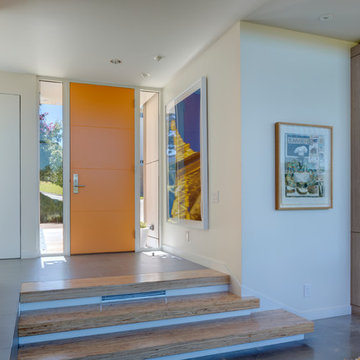
Photography by Charles Davis Smith
Источник вдохновения для домашнего уюта: входная дверь среднего размера в стиле модернизм с белыми стенами, бетонным полом, одностворчатой входной дверью, оранжевой входной дверью и коричневым полом
Источник вдохновения для домашнего уюта: входная дверь среднего размера в стиле модернизм с белыми стенами, бетонным полом, одностворчатой входной дверью, оранжевой входной дверью и коричневым полом
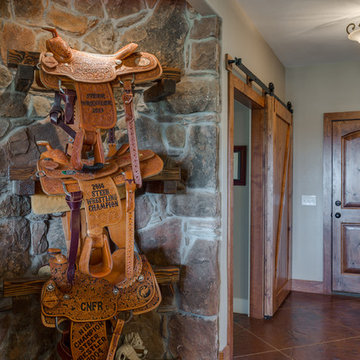
Entry area with barn door to office area. Custom, rock, trophy saddle display with beams and lights.
Источник вдохновения для домашнего уюта: фойе среднего размера в стиле рустика с бежевыми стенами, бетонным полом, одностворчатой входной дверью, входной дверью из темного дерева и коричневым полом
Источник вдохновения для домашнего уюта: фойе среднего размера в стиле рустика с бежевыми стенами, бетонным полом, одностворчатой входной дверью, входной дверью из темного дерева и коричневым полом
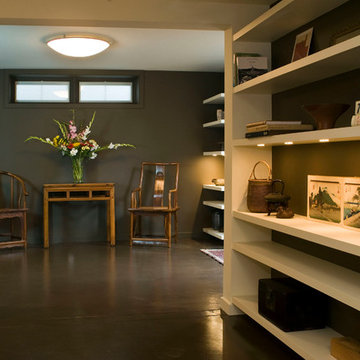
Across the landing to the media room.
Robert Vente Photographer
Свежая идея для дизайна: фойе среднего размера в стиле модернизм с коричневыми стенами, бетонным полом и коричневым полом - отличное фото интерьера
Свежая идея для дизайна: фойе среднего размера в стиле модернизм с коричневыми стенами, бетонным полом и коричневым полом - отличное фото интерьера
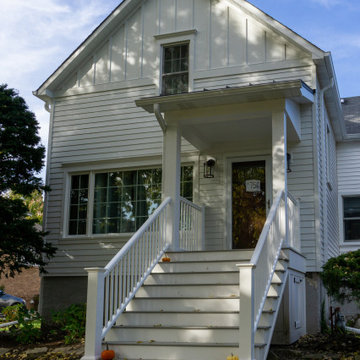
На фото: входная дверь среднего размера в стиле кантри с белыми стенами, бетонным полом, одностворчатой входной дверью, коричневой входной дверью и коричневым полом
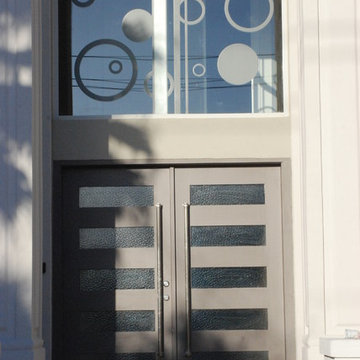
Forja Designs LLc
Идея дизайна: прихожая среднего размера в современном стиле с бежевыми стенами, бетонным полом, двустворчатой входной дверью и коричневым полом
Идея дизайна: прихожая среднего размера в современном стиле с бежевыми стенами, бетонным полом, двустворчатой входной дверью и коричневым полом
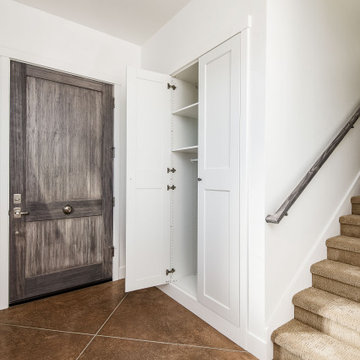
Custom Built home designed to fit on an undesirable lot provided a great opportunity to think outside of the box with creating a large open concept living space with a kitchen, dining room, living room, and sitting area. This space has extra high ceilings with concrete radiant heat flooring and custom IKEA cabinetry throughout. The master suite sits tucked away on one side of the house while the other bedrooms are upstairs with a large flex space, great for a kids play area!
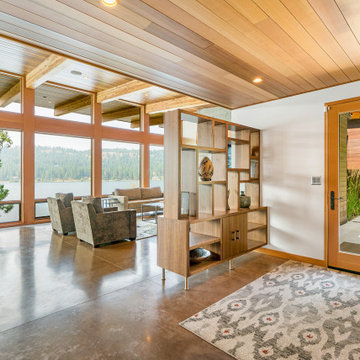
Пример оригинального дизайна: входная дверь среднего размера в современном стиле с белыми стенами, бетонным полом, одностворчатой входной дверью, стеклянной входной дверью и коричневым полом
Прихожая с бетонным полом и коричневым полом – фото дизайна интерьера
3