Прихожая с бетонным полом и коричневым полом – фото дизайна интерьера
Сортировать:
Бюджет
Сортировать:Популярное за сегодня
161 - 180 из 194 фото
1 из 3
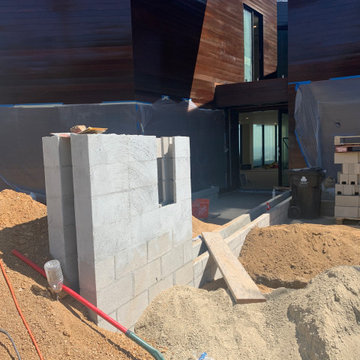
ENTRY FRONT YARD
Источник вдохновения для домашнего уюта: большая входная дверь в стиле модернизм с коричневыми стенами, бетонным полом, одностворчатой входной дверью, черной входной дверью, коричневым полом, деревянным потолком и деревянными стенами
Источник вдохновения для домашнего уюта: большая входная дверь в стиле модернизм с коричневыми стенами, бетонным полом, одностворчатой входной дверью, черной входной дверью, коричневым полом, деревянным потолком и деревянными стенами
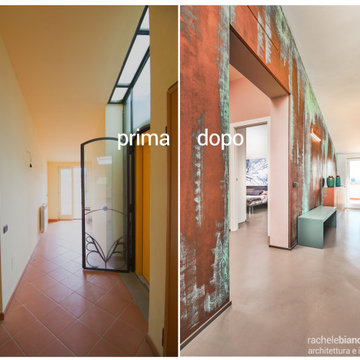
Ecco un ingresso che abbiamo modificato davvero notevolmente. L'ingresso è la zona più importante per dare la prima impressione al visitatore, non va tralasciato l'aspetto estetico oltre a quello funzionale. Il fatto che la vetrata sopra l'ascensore fosse non pulibile non favoriva certo il senso di bellezza e pulizia che invece percepiamo nella foto del dopo.
Per caratterizzare al meglio questo ambiente si è scelto di usare una finitura contenente delle particelle di rame che sono state in parte ossidate per creare un effetto invecchiato della parete. Sulla destra un mobiletto in legno basso realizzato su disegno è stato trattato con la stessa pittura e svolge la funzione di scarpiera.
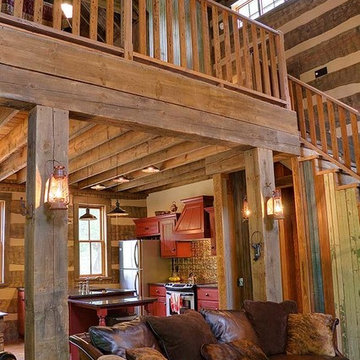
replicating this project from Sandy Creek
Свежая идея для дизайна: фойе среднего размера в стиле кантри с коричневыми стенами, бетонным полом, одностворчатой входной дверью, входной дверью из дерева среднего тона и коричневым полом - отличное фото интерьера
Свежая идея для дизайна: фойе среднего размера в стиле кантри с коричневыми стенами, бетонным полом, одностворчатой входной дверью, входной дверью из дерева среднего тона и коричневым полом - отличное фото интерьера
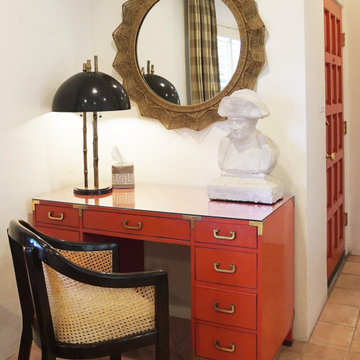
Heather Ryan, Interior Designer
H.Ryan Studio - Scottsdale, AZ
www.hryanstudio.com
Свежая идея для дизайна: прихожая среднего размера в стиле фьюжн с белыми стенами, бетонным полом и коричневым полом - отличное фото интерьера
Свежая идея для дизайна: прихожая среднего размера в стиле фьюжн с белыми стенами, бетонным полом и коричневым полом - отличное фото интерьера
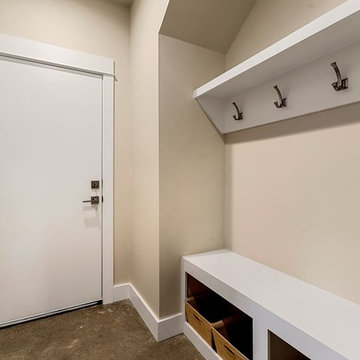
Идея дизайна: тамбур среднего размера в стиле кантри с бежевыми стенами, бетонным полом, одностворчатой входной дверью, белой входной дверью и коричневым полом
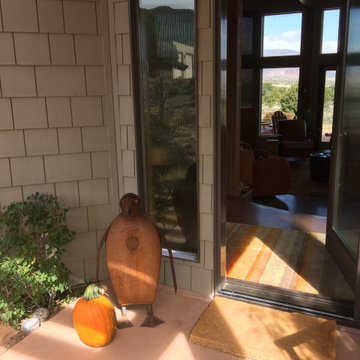
Идея дизайна: прихожая в стиле модернизм с бетонным полом, входной дверью из светлого дерева и коричневым полом
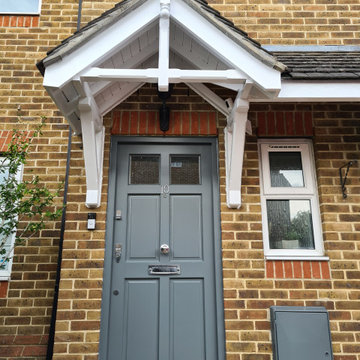
Front door and porch restoration. From paint removal, and wood repair to professional painting and decoarting. The front door has been fully prepared and finished in satin. Hand-painted and dust-free system has been used in place.
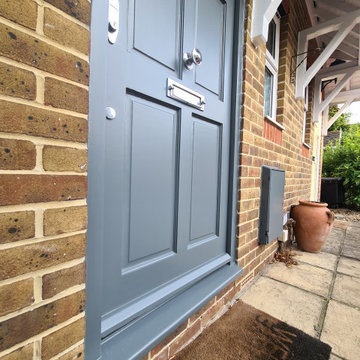
Front door and porch restoration. From paint removal, and wood repair to professional painting and decoarting. The front door has been fully prepared and finished in satin. Hand-painted and dust-free system has been used in place.
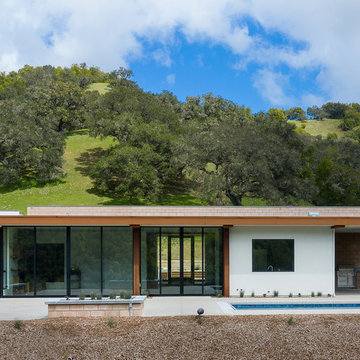
The magnificent watershed block wall traversing the length of the home. This block wall is the backbone or axis upon which this home is laid out. This wall is being built with minimal grout for solid wall appearance.
Corten metal panels, columns, and fascia elegantly trim the home.
Floating cantilevered ceiling extending outward over outdoor spaces.
Outdoor living space includes a pool, outdoor kitchen and a fireplace for year-round comfort.
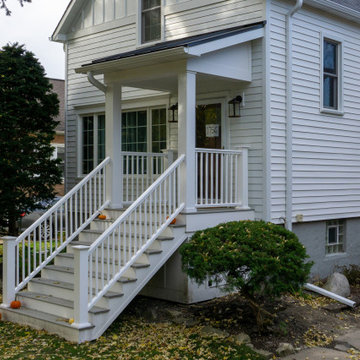
Источник вдохновения для домашнего уюта: входная дверь среднего размера в стиле кантри с белыми стенами, бетонным полом, одностворчатой входной дверью, коричневой входной дверью и коричневым полом
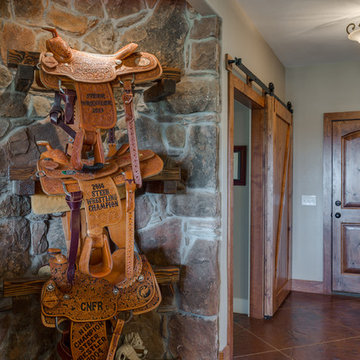
Entry area with barn door to office area. Custom, rock, trophy saddle display with beams and lights.
Источник вдохновения для домашнего уюта: фойе среднего размера в стиле рустика с бежевыми стенами, бетонным полом, одностворчатой входной дверью, входной дверью из темного дерева и коричневым полом
Источник вдохновения для домашнего уюта: фойе среднего размера в стиле рустика с бежевыми стенами, бетонным полом, одностворчатой входной дверью, входной дверью из темного дерева и коричневым полом
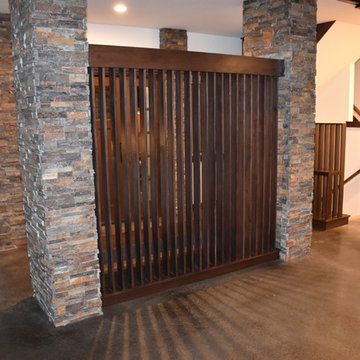
By Steve M. Homa
Пример оригинального дизайна: фойе среднего размера в восточном стиле с белыми стенами, бетонным полом, одностворчатой входной дверью, красной входной дверью и коричневым полом
Пример оригинального дизайна: фойе среднего размера в восточном стиле с белыми стенами, бетонным полом, одностворчатой входной дверью, красной входной дверью и коричневым полом
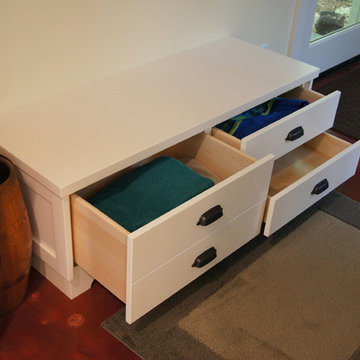
Свежая идея для дизайна: тамбур среднего размера в стиле кантри с желтыми стенами, бетонным полом и коричневым полом - отличное фото интерьера
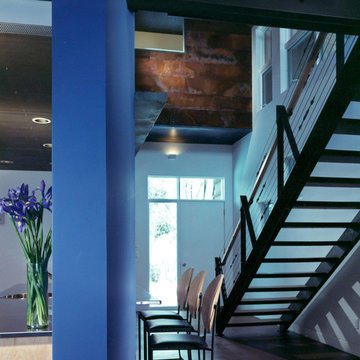
This 2,500 square foot “studio” is located in a neighborhood bisected by alleys and containing charming remnants of indigenous outbuildings common to the region. The desire was to create a clean, open, contemporary interior in a building that outwardly referenced its context. The primary form of the house took shape from the long, narrow lot. On the north end, which faces an alley, a patinated clad steel structure forms a canopy for the entry. This carefully scaled “cabin”, raised above the upper level to access a glimpse of the mountains, pays homage to the many sheds lining the alley.
The south end features a terrace above the garage that is an extension of the primary interior space. The masonry west wall of the building provides privacy from the adjacent lot. This functional “spine” contains program elements on both levels and is visible internally and externally. A gently curved wall provides continuity between the floors and shields a bathroom and dressing area. This wall stops short of the ceiling, allowing the uninterrupted plane of maple veneer plywood to form a canopy unifying the spaces.
A.I.A. Wyoming Chapter Design Award of Honor 2004
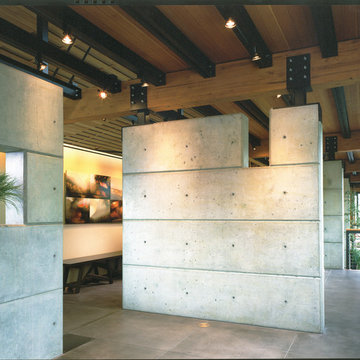
Perched upon a small plateau in a rugged terrain, the house is surrounded by a powerful landscape. The building’s linear organization and expanse of glass has a dynamic relationship with its surroundings. Its siting, layout and structure combine to achieve a flexible, open living environment with generous access to the light, spectacular views and the outdoors.
The house is modularly planned, with a corridor to the east linking a series of semi-enclosed spaces facing the west. Broad sliding glass panels open to blur indoor/outdoor spatial boundaries and multiple bands of clerestory glass wash the interior with light and provide for natural ventilation. A perimeter structural frame paired with internal shear walls support the building. The steel and wood trusses provide a rhythm to the interior open spaces while connecting interior and exterior structural systems. The robust exterior column structure allows a structure-free glass envelope.
A.I.A. Western Mountain Region Design Award of Merit 2003
A.I.A. Wyoming Chapter Design Award of Honor 2004
A.I.A. Wyoming Chapter Design Award of Merit 2001
Less
Project Year: Pre-2005
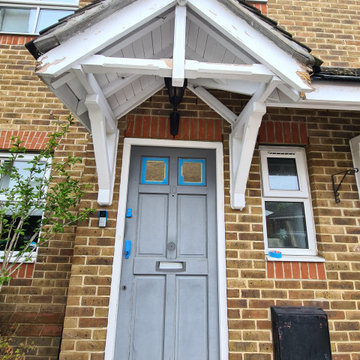
Front door and porch restoration. From paint removal, and wood repair to professional painting and decoarting. The front door has been fully prepared and finished in satin. Hand-painted and dust-free system has been used in place.
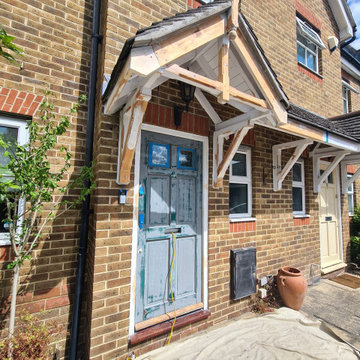
Front door and porch restoration. From paint removal, and wood repair to professional painting and decoarting. The front door has been fully prepared and finished in satin. Hand-painted and dust-free system has been used in place.
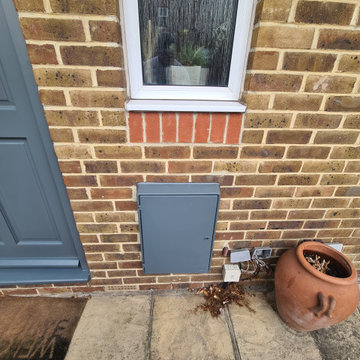
Front door and porch restoration. From paint removal, and wood repair to professional painting and decoarting. The front door has been fully prepared and finished in satin. Hand-painted and dust-free system has been used in place.
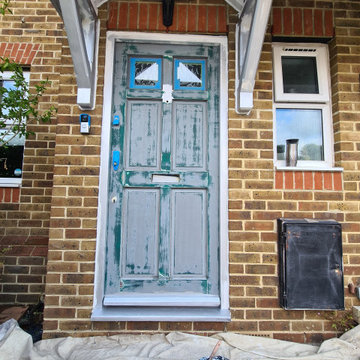
Front door and porch restoration. From paint removal, and wood repair to professional painting and decoarting. The front door has been fully prepared and finished in satin. Hand-painted and dust-free system has been used in place.
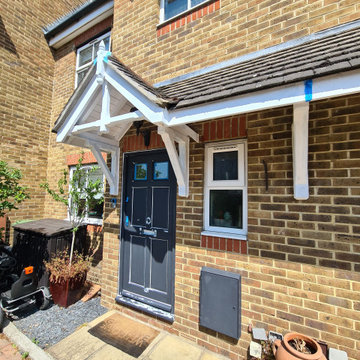
Front door and porch restoration. From paint removal, and wood repair to professional painting and decoarting. The front door has been fully prepared and finished in satin. Hand-painted and dust-free system has been used in place.
Прихожая с бетонным полом и коричневым полом – фото дизайна интерьера
9