Прихожая с белыми стенами и входной дверью из темного дерева – фото дизайна интерьера
Сортировать:
Бюджет
Сортировать:Популярное за сегодня
121 - 140 из 4 461 фото
1 из 3
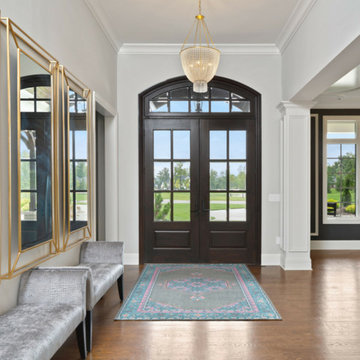
Arched doors lead to a spacious entry hall.
Пример оригинального дизайна: большая входная дверь в стиле неоклассика (современная классика) с белыми стенами, паркетным полом среднего тона, двустворчатой входной дверью, входной дверью из темного дерева и коричневым полом
Пример оригинального дизайна: большая входная дверь в стиле неоклассика (современная классика) с белыми стенами, паркетным полом среднего тона, двустворчатой входной дверью, входной дверью из темного дерева и коричневым полом
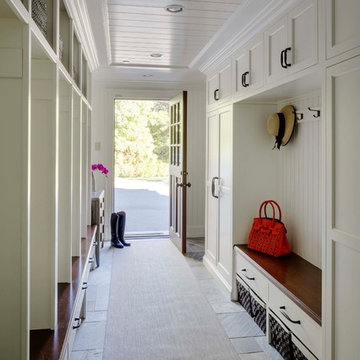
На фото: тамбур в классическом стиле с белыми стенами, одностворчатой входной дверью, входной дверью из темного дерева и серым полом с
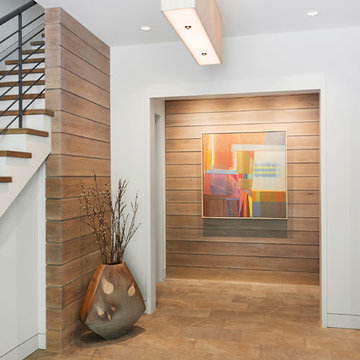
We drew inspiration from traditional prairie motifs and updated them for this modern home in the mountains. Throughout the residence, there is a strong theme of horizontal lines integrated with a natural, woodsy palette and a gallery-like aesthetic on the inside.
Interiors by Alchemy Design
Photography by Todd Crawford
Built by Tyner Construction
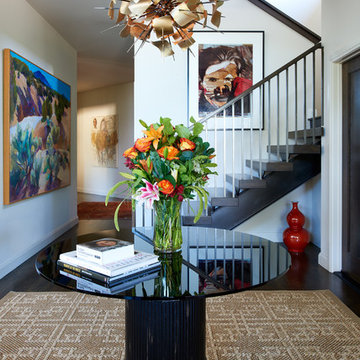
Pine Perch commands dramatic views to the eastern plains, from the Pine Brook Hills community just west of Boulder. Nestled into a sloping foothills site, the home is a lively beginning for a newly married couple and their visiting children and grandchildren.
The continuation of materials from interior to exterior creates visually engaging indoor-outdoor connections. Structural stone walls extend from living spaces to outside buttressed walls, and steel ceiling beams ascend continuously from the Great Room to the uplifted shed roof outdoors. Corner window walls further help to “break the container” of living in this natural setting.
Centered on food and good times, this sun-filled home expresses an uplifting spirit that the couple enthusiastically celebrates as life’s next chapter. The aesthetic is eclectic, while comfortably modern in its local response to site and materiality.
Photo: Ron Ruscio Photography
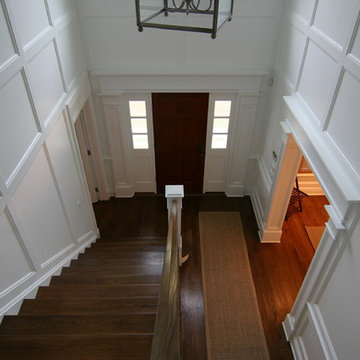
The space is small but looks expansive due to high ceilings and incredible detail in the moldings.
Свежая идея для дизайна: маленькая узкая прихожая в классическом стиле с белыми стенами, темным паркетным полом, одностворчатой входной дверью и входной дверью из темного дерева для на участке и в саду - отличное фото интерьера
Свежая идея для дизайна: маленькая узкая прихожая в классическом стиле с белыми стенами, темным паркетным полом, одностворчатой входной дверью и входной дверью из темного дерева для на участке и в саду - отличное фото интерьера

На фото: входная дверь среднего размера в современном стиле с белыми стенами, светлым паркетным полом, одностворчатой входной дверью и входной дверью из темного дерева
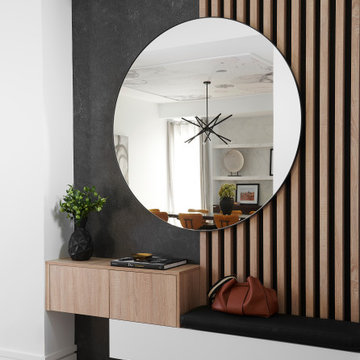
Источник вдохновения для домашнего уюта: большая прихожая в современном стиле с белыми стенами, полом из керамогранита, одностворчатой входной дверью, входной дверью из темного дерева и серым полом
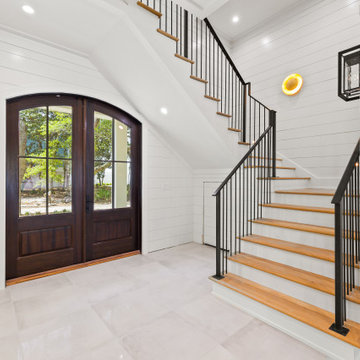
Entry way with stairs and elevator access on either side and leading directly into the first floor game room.
Пример оригинального дизайна: огромная входная дверь в морском стиле с белыми стенами, полом из керамогранита, двустворчатой входной дверью, входной дверью из темного дерева, белым полом и стенами из вагонки
Пример оригинального дизайна: огромная входная дверь в морском стиле с белыми стенами, полом из керамогранита, двустворчатой входной дверью, входной дверью из темного дерева, белым полом и стенами из вагонки
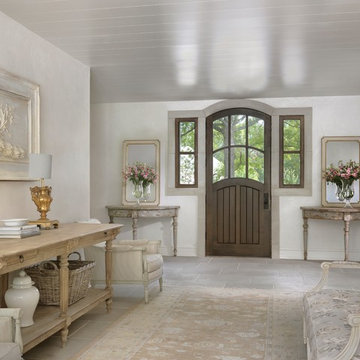
Источник вдохновения для домашнего уюта: прихожая в стиле кантри с белыми стенами, одностворчатой входной дверью, входной дверью из темного дерева и серым полом
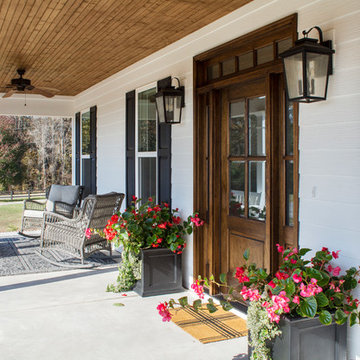
This new home was designed to nestle quietly into the rich landscape of rolling pastures and striking mountain views. A wrap around front porch forms a facade that welcomes visitors and hearkens to a time when front porch living was all the entertainment a family needed. White lap siding coupled with a galvanized metal roof and contrasting pops of warmth from the stained door and earthen brick, give this home a timeless feel and classic farmhouse style. The story and a half home has 3 bedrooms and two and half baths. The master suite is located on the main level with two bedrooms and a loft office on the upper level. A beautiful open concept with traditional scale and detailing gives the home historic character and charm. Transom lites, perfectly sized windows, a central foyer with open stair and wide plank heart pine flooring all help to add to the nostalgic feel of this young home. White walls, shiplap details, quartz counters, shaker cabinets, simple trim designs, an abundance of natural light and carefully designed artificial lighting make modest spaces feel large and lend to the homeowner's delight in their new custom home.
Kimberly Kerl

Entering this downtown Denver loft, three layered cowhide rugs create a perfectly organic shape and set the foundation for two cognac leather arm chairs. A 13' panel of Silver Eucalyptus (EKD) supports a commissioned painting ("Smoke")
Bottom line, it’s a pretty amazing first impression!
Without showing you the before photos of this condo, it’s hard to imagine the transformation that took place in just 6 short months.
The client wanted a hip, modern vibe to her new home and reached out to San Diego Interior Designer, Rebecca Robeson. Rebecca had a vision for what could be. Rebecca created a 3D model to convey the possibilities… and they were off to the races.
The design races that is.
Rebecca’s 3D model captured the heart of her new client and the project took off.
With only 6 short months to completely gut and transform the space, it was essential Robeson Design connect with the right people in Denver. Rebecca searched HOUZZ for Denver General Contractors.
Ryan Coats of Earthwood Custom Remodeling lead a team of highly qualified sub-contractors throughout the project and over the finish line.
The project was completed on time and the homeowner is thrilled...
Rocky Mountain Hardware
Exquisite Kitchen Design
Rugs - Aja Rugs, LaJolla
Painting – Liz Jardain
Photos by Ryan Garvin Photography
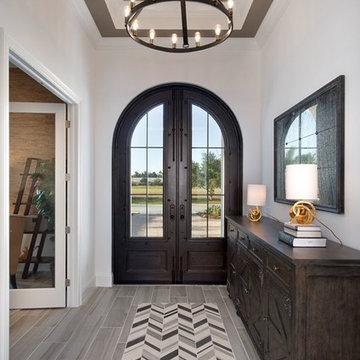
На фото: маленькое фойе в стиле неоклассика (современная классика) с белыми стенами, полом из керамогранита, двустворчатой входной дверью, входной дверью из темного дерева и серым полом для на участке и в саду
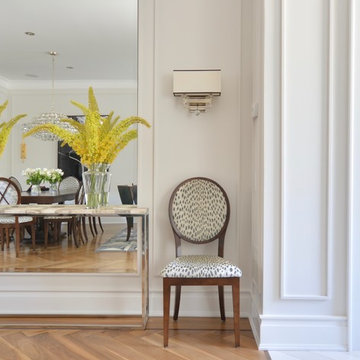
This new build had the bones but needed furniture. We custom designed the furniture to suit our clients needs both aesthetically and functionally given their young family.
Photo: Asa Weinstein
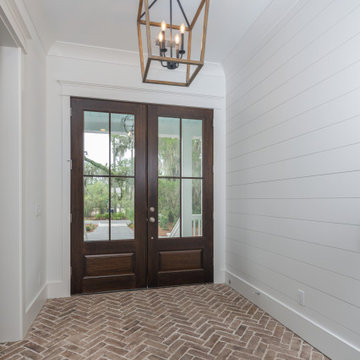
Пример оригинального дизайна: прихожая в морском стиле с белыми стенами, кирпичным полом, двустворчатой входной дверью, входной дверью из темного дерева и стенами из вагонки
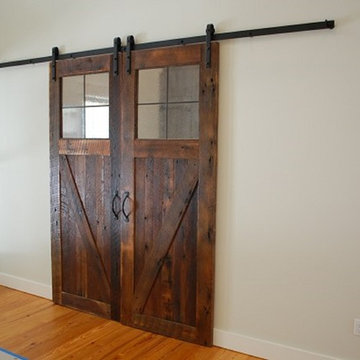
Reclaimed Oak Sliding Barn Doors
Свежая идея для дизайна: узкая прихожая среднего размера в стиле рустика с белыми стенами, паркетным полом среднего тона, двустворчатой входной дверью и входной дверью из темного дерева - отличное фото интерьера
Свежая идея для дизайна: узкая прихожая среднего размера в стиле рустика с белыми стенами, паркетным полом среднего тона, двустворчатой входной дверью и входной дверью из темного дерева - отличное фото интерьера
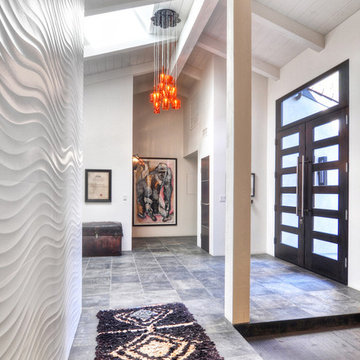
Entry hall with 9 feet tall custom designed front door, black slate floor and designer lamp from Italy. The wall to the left has been covered with white Porcelanosa tiles to add texture and drama.
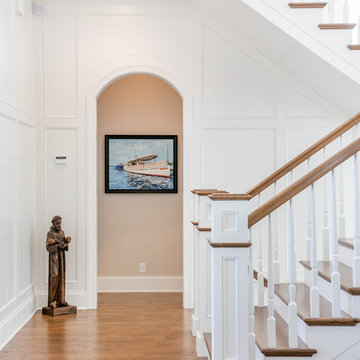
LOWELL CUSTOM HOMES Lake Geneva, WI., - This Queen Ann Shingle is a very special place for family and friends to gather. Designed with distinctive New England character this home generates warm welcoming feelings and a relaxed approach to entertaining.
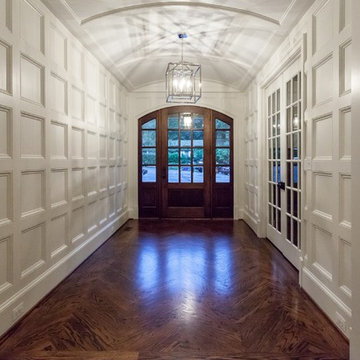
Источник вдохновения для домашнего уюта: прихожая в классическом стиле с белыми стенами, паркетным полом среднего тона, одностворчатой входной дверью, входной дверью из темного дерева и коричневым полом
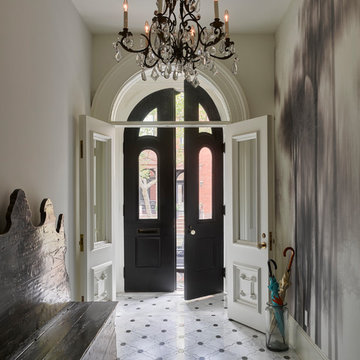
Свежая идея для дизайна: большое фойе в стиле неоклассика (современная классика) с белыми стенами, полом из керамогранита, двустворчатой входной дверью, входной дверью из темного дерева и разноцветным полом - отличное фото интерьера
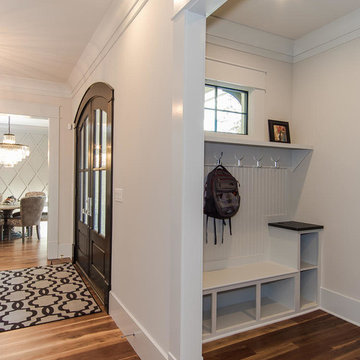
Стильный дизайн: узкая прихожая среднего размера в классическом стиле с белыми стенами, светлым паркетным полом, двустворчатой входной дверью, входной дверью из темного дерева и белым полом - последний тренд
Прихожая с белыми стенами и входной дверью из темного дерева – фото дизайна интерьера
7