Прихожая с белыми стенами и входной дверью из темного дерева – фото дизайна интерьера
Сортировать:
Бюджет
Сортировать:Популярное за сегодня
61 - 80 из 4 461 фото
1 из 3

The Mud Room provides flexible storage for the users. The bench has flexible storage on each side for devices and the tile floors handle the heavy traffic the room endures.
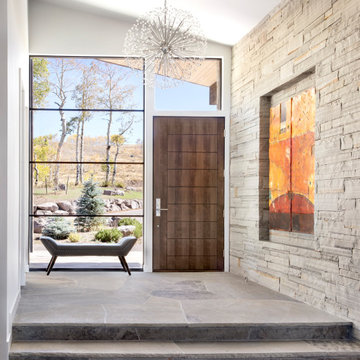
На фото: прихожая в современном стиле с белыми стенами, одностворчатой входной дверью, входной дверью из темного дерева и серым полом
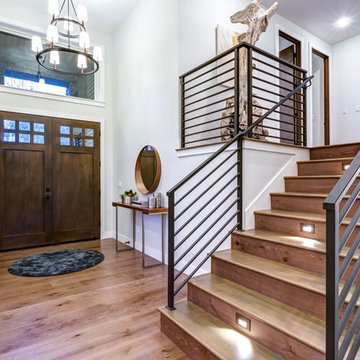
Источник вдохновения для домашнего уюта: фойе в современном стиле с белыми стенами, паркетным полом среднего тона, двустворчатой входной дверью, входной дверью из темного дерева и коричневым полом
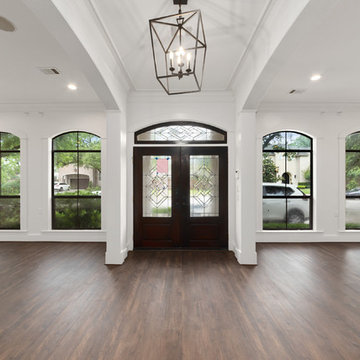
Источник вдохновения для домашнего уюта: большая входная дверь в стиле неоклассика (современная классика) с белыми стенами, полом из ламината, двустворчатой входной дверью, входной дверью из темного дерева и коричневым полом
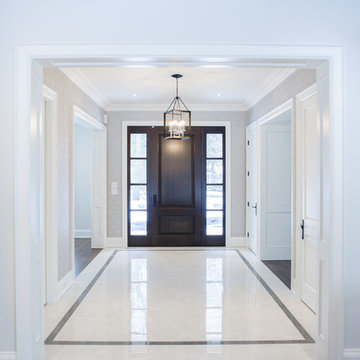
Источник вдохновения для домашнего уюта: фойе среднего размера в современном стиле с белыми стенами, мраморным полом, одностворчатой входной дверью, входной дверью из темного дерева и коричневым полом
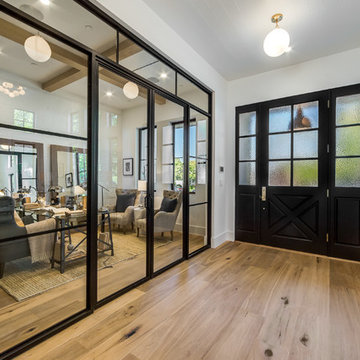
Kitchen of the Beautiful New Encino Construction which included the installation of the front door, glass doors, wall painting, entryway lighting and light hardwood floors.
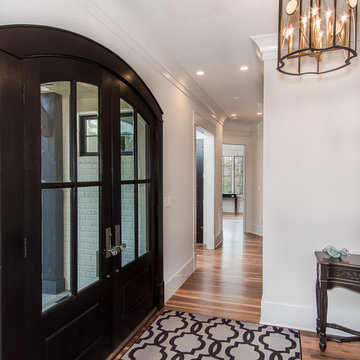
Источник вдохновения для домашнего уюта: узкая прихожая среднего размера в классическом стиле с белыми стенами, светлым паркетным полом, двустворчатой входной дверью и входной дверью из темного дерева
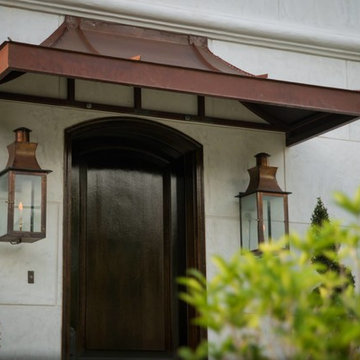
Источник вдохновения для домашнего уюта: входная дверь среднего размера в восточном стиле с белыми стенами, одностворчатой входной дверью и входной дверью из темного дерева
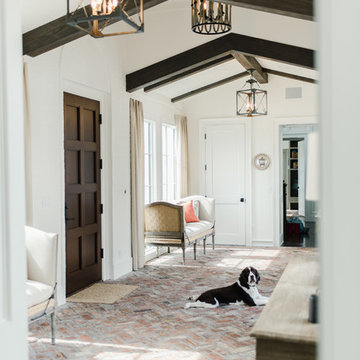
Пример оригинального дизайна: входная дверь среднего размера в средиземноморском стиле с белыми стенами, кирпичным полом, одностворчатой входной дверью, входной дверью из темного дерева и красным полом

Laurel Way Beverly Hills modern home luxury foyer with pivot door, glass walls & floor, & stacked stone textured walls. Photo by William MacCollum.
Пример оригинального дизайна: огромное фойе: освещение в современном стиле с белыми стенами, поворотной входной дверью, входной дверью из темного дерева, белым полом и многоуровневым потолком
Пример оригинального дизайна: огромное фойе: освещение в современном стиле с белыми стенами, поворотной входной дверью, входной дверью из темного дерева, белым полом и многоуровневым потолком

The goal for this Point Loma home was to transform it from the adorable beach bungalow it already was by expanding its footprint and giving it distinctive Craftsman characteristics while achieving a comfortable, modern aesthetic inside that perfectly caters to the active young family who lives here. By extending and reconfiguring the front portion of the home, we were able to not only add significant square footage, but create much needed usable space for a home office and comfortable family living room that flows directly into a large, open plan kitchen and dining area. A custom built-in entertainment center accented with shiplap is the focal point for the living room and the light color of the walls are perfect with the natural light that floods the space, courtesy of strategically placed windows and skylights. The kitchen was redone to feel modern and accommodate the homeowners busy lifestyle and love of entertaining. Beautiful white kitchen cabinetry sets the stage for a large island that packs a pop of color in a gorgeous teal hue. A Sub-Zero classic side by side refrigerator and Jenn-Air cooktop, steam oven, and wall oven provide the power in this kitchen while a white subway tile backsplash in a sophisticated herringbone pattern, gold pulls and stunning pendant lighting add the perfect design details. Another great addition to this project is the use of space to create separate wine and coffee bars on either side of the doorway. A large wine refrigerator is offset by beautiful natural wood floating shelves to store wine glasses and house a healthy Bourbon collection. The coffee bar is the perfect first top in the morning with a coffee maker and floating shelves to store coffee and cups. Luxury Vinyl Plank (LVP) flooring was selected for use throughout the home, offering the warm feel of hardwood, with the benefits of being waterproof and nearly indestructible - two key factors with young kids!
For the exterior of the home, it was important to capture classic Craftsman elements including the post and rock detail, wood siding, eves, and trimming around windows and doors. We think the porch is one of the cutest in San Diego and the custom wood door truly ties the look and feel of this beautiful home together.
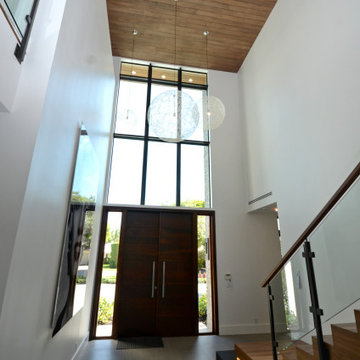
Идея дизайна: большая входная дверь в стиле модернизм с белыми стенами, полом из керамической плитки, двустворчатой входной дверью, входной дверью из темного дерева и бежевым полом

As a conceptual urban infill project, the Wexley is designed for a narrow lot in the center of a city block. The 26’x48’ floor plan is divided into thirds from front to back and from left to right. In plan, the left third is reserved for circulation spaces and is reflected in elevation by a monolithic block wall in three shades of gray. Punching through this block wall, in three distinct parts, are the main levels windows for the stair tower, bathroom, and patio. The right two-thirds of the main level are reserved for the living room, kitchen, and dining room. At 16’ long, front to back, these three rooms align perfectly with the three-part block wall façade. It’s this interplay between plan and elevation that creates cohesion between each façade, no matter where it’s viewed. Given that this project would have neighbors on either side, great care was taken in crafting desirable vistas for the living, dining, and master bedroom. Upstairs, with a view to the street, the master bedroom has a pair of closets and a skillfully planned bathroom complete with soaker tub and separate tiled shower. Main level cabinetry and built-ins serve as dividing elements between rooms and framing elements for views outside.
Architect: Visbeen Architects
Builder: J. Peterson Homes
Photographer: Ashley Avila Photography
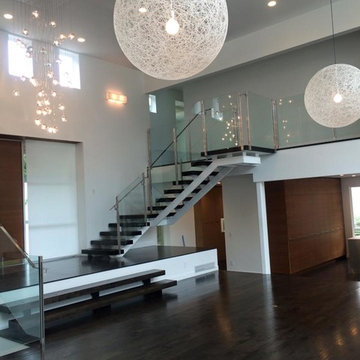
Источник вдохновения для домашнего уюта: большое фойе в стиле модернизм с белыми стенами, темным паркетным полом, одностворчатой входной дверью, входной дверью из темного дерева и коричневым полом
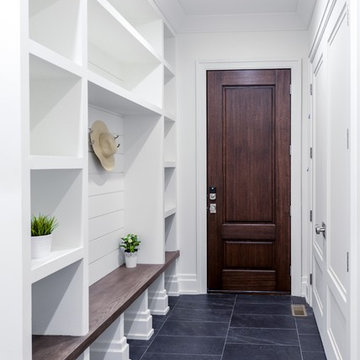
Источник вдохновения для домашнего уюта: тамбур среднего размера в стиле кантри с белыми стенами, полом из сланца, одностворчатой входной дверью, входной дверью из темного дерева и черным полом
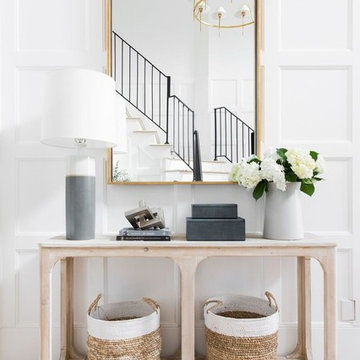
Shop the Look, See the Photo Tour here: https://www.studio-mcgee.com/search?q=Riverbottoms+remodel
Watch the Webisode:
https://www.youtube.com/playlist?list=PLFvc6K0dvK3camdK1QewUkZZL9TL9kmgy
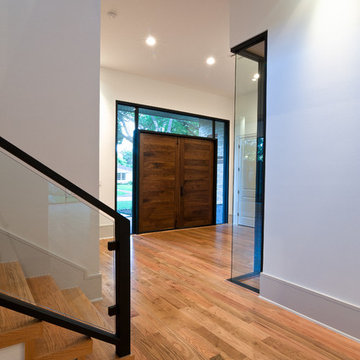
This beautiful custom home has it all with the grand double door entry, modern open layout, contemporary kitchen and lavish master suite. Light hardwood floors and white walls give an elegant art gallery feel that makes this home very warm and inviting.
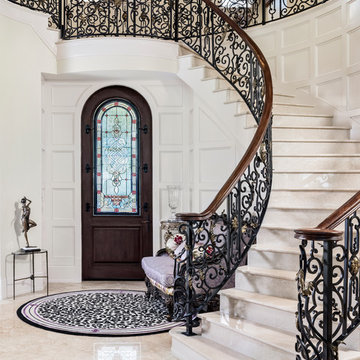
Amber Frederiksen Photography
Пример оригинального дизайна: большое фойе в классическом стиле с белыми стенами, мраморным полом, одностворчатой входной дверью и входной дверью из темного дерева
Пример оригинального дизайна: большое фойе в классическом стиле с белыми стенами, мраморным полом, одностворчатой входной дверью и входной дверью из темного дерева
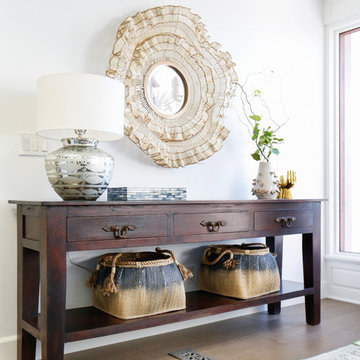
AFTER: ENTRY | Antique wooden console in the entry with a cocoa bean mirror to add texture | Renovations + Design by Blackband Design | Photography by Tessa Neustadt
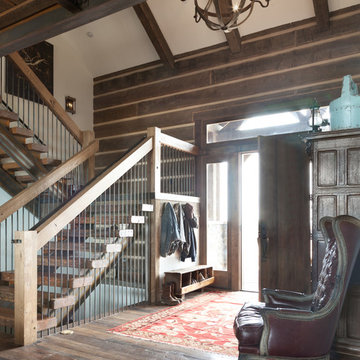
Open and airy. Balusters are rusted rebar, coated and lightly sanded for durability and safety. The exterior siding is brought into the interior for interest.
Photography by Emily Minton Redfield
Прихожая с белыми стенами и входной дверью из темного дерева – фото дизайна интерьера
4