Прихожая с белыми стенами и входной дверью из темного дерева – фото дизайна интерьера
Сортировать:
Бюджет
Сортировать:Популярное за сегодня
101 - 120 из 4 461 фото
1 из 3
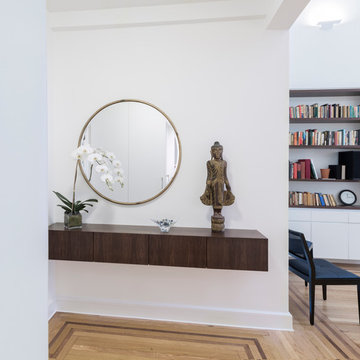
На фото: большая узкая прихожая в стиле ретро с белыми стенами, светлым паркетным полом, одностворчатой входной дверью и входной дверью из темного дерева с
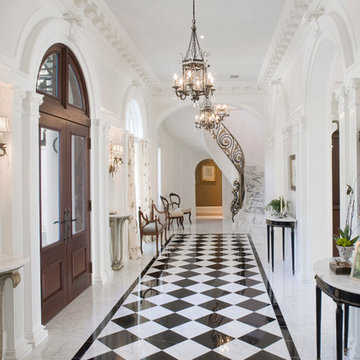
Morales Construction Company is one of Northeast Florida’s most respected general contractors, and has been listed by The Jacksonville Business Journal as being among Jacksonville’s 25 largest contractors, fastest growing companies and the No. 1 Custom Home Builder in the First Coast area.
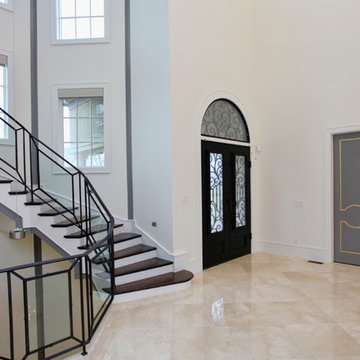
This modern mansion has a grand entrance indeed. To the right is a glorious 3 story stairway with custom iron and glass stair rail. The dining room has dramatic black and gold metallic accents. To the left is a home office, entrance to main level master suite and living area with SW0077 Classic French Gray fireplace wall highlighted with golden glitter hand applied by an artist. Light golden crema marfil stone tile floors, columns and fireplace surround add warmth. The chandelier is surrounded by intricate ceiling details. Just around the corner from the elevator we find the kitchen with large island, eating area and sun room. The SW 7012 Creamy walls and SW 7008 Alabaster trim and ceilings calm the beautiful home.
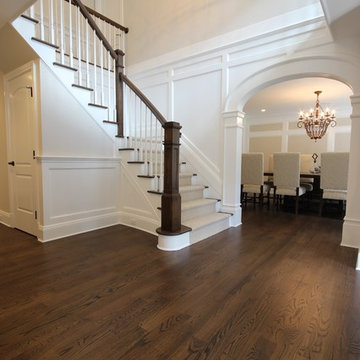
This foyer features extensive architectural details and archways
На фото: большое фойе в стиле неоклассика (современная классика) с темным паркетным полом, двустворчатой входной дверью, входной дверью из темного дерева и белыми стенами
На фото: большое фойе в стиле неоклассика (современная классика) с темным паркетным полом, двустворчатой входной дверью, входной дверью из темного дерева и белыми стенами

Welcome home- this space make quite the entry with soaring ceilings, a custom metal & wood pivot door and glow-y lighting.
Свежая идея для дизайна: огромное фойе в современном стиле с белыми стенами, полом из керамогранита, поворотной входной дверью, входной дверью из темного дерева, бежевым полом и сводчатым потолком - отличное фото интерьера
Свежая идея для дизайна: огромное фойе в современном стиле с белыми стенами, полом из керамогранита, поворотной входной дверью, входной дверью из темного дерева, бежевым полом и сводчатым потолком - отличное фото интерьера
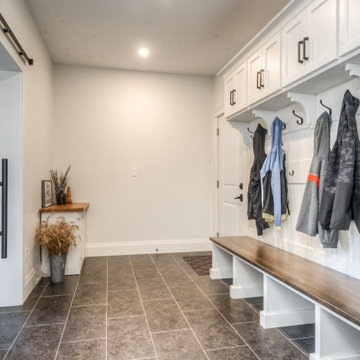
Идея дизайна: тамбур среднего размера в стиле кантри с белыми стенами, полом из керамической плитки, одностворчатой входной дверью, входной дверью из темного дерева и черным полом

As a conceptual urban infill project, the Wexley is designed for a narrow lot in the center of a city block. The 26’x48’ floor plan is divided into thirds from front to back and from left to right. In plan, the left third is reserved for circulation spaces and is reflected in elevation by a monolithic block wall in three shades of gray. Punching through this block wall, in three distinct parts, are the main levels windows for the stair tower, bathroom, and patio. The right two-thirds of the main level are reserved for the living room, kitchen, and dining room. At 16’ long, front to back, these three rooms align perfectly with the three-part block wall façade. It’s this interplay between plan and elevation that creates cohesion between each façade, no matter where it’s viewed. Given that this project would have neighbors on either side, great care was taken in crafting desirable vistas for the living, dining, and master bedroom. Upstairs, with a view to the street, the master bedroom has a pair of closets and a skillfully planned bathroom complete with soaker tub and separate tiled shower. Main level cabinetry and built-ins serve as dividing elements between rooms and framing elements for views outside.
Architect: Visbeen Architects
Builder: J. Peterson Homes
Photographer: Ashley Avila Photography
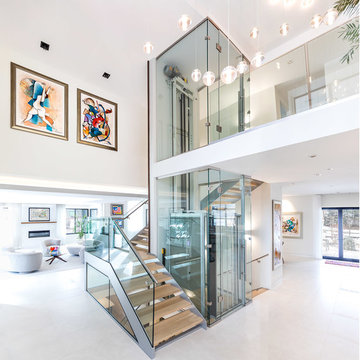
RAS Photography, Rachel Sale
Идея дизайна: фойе в современном стиле с белыми стенами, полом из керамогранита, поворотной входной дверью, входной дверью из темного дерева и белым полом
Идея дизайна: фойе в современном стиле с белыми стенами, полом из керамогранита, поворотной входной дверью, входной дверью из темного дерева и белым полом
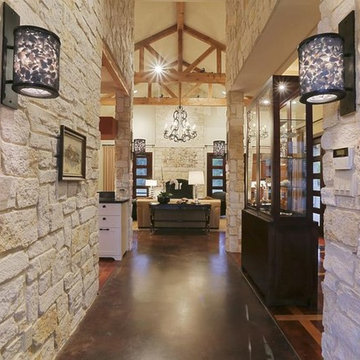
Purser Architectural Custom Home Design built by CAM Builders LLC
Источник вдохновения для домашнего уюта: фойе среднего размера: освещение в стиле кантри с белыми стенами, бетонным полом, двустворчатой входной дверью, входной дверью из темного дерева и черным полом
Источник вдохновения для домашнего уюта: фойе среднего размера: освещение в стиле кантри с белыми стенами, бетонным полом, двустворчатой входной дверью, входной дверью из темного дерева и черным полом
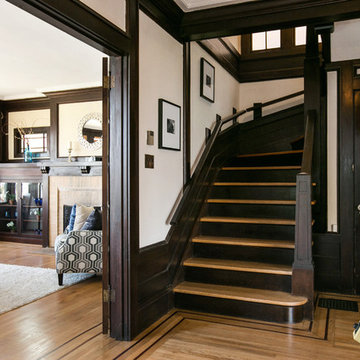
Entry / Open Homes Photography
Свежая идея для дизайна: фойе среднего размера в классическом стиле с белыми стенами, паркетным полом среднего тона, одностворчатой входной дверью, входной дверью из темного дерева и бежевым полом - отличное фото интерьера
Свежая идея для дизайна: фойе среднего размера в классическом стиле с белыми стенами, паркетным полом среднего тона, одностворчатой входной дверью, входной дверью из темного дерева и бежевым полом - отличное фото интерьера
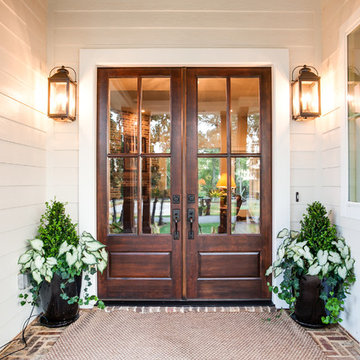
Пример оригинального дизайна: большая входная дверь в стиле кантри с белыми стенами, двустворчатой входной дверью, входной дверью из темного дерева и разноцветным полом
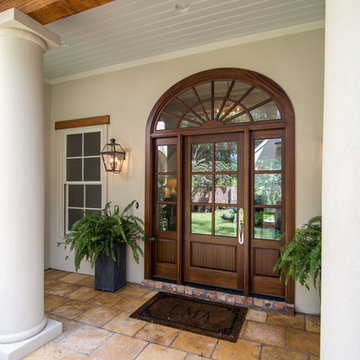
Virtual Tours by Jeff
(318) 465-0629
http://vtbyjeff.com
Location: Shreveport, LA
Steve Simon Construction, Inc.
Shreveport Home Builders and General Contractors
855 Pierremont Rd Suite 200
Shreveport, LA 71106
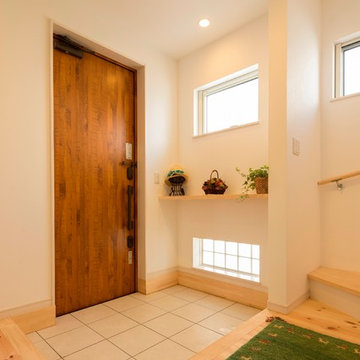
Пример оригинального дизайна: узкая прихожая в стиле ретро с белыми стенами, одностворчатой входной дверью, входной дверью из темного дерева и серым полом
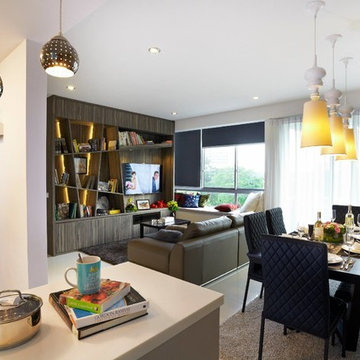
When you fall in love with a property in a prime location in Singapore, sometimes you wish that it could have more space, too. This goes out especially to owners who love to host parties at home--surely, this lack of space may seem to be a downer. Well, nOtch made it a point to not let the owners’ big hearts down, and have their hospitability shine through their home by creating more usable space. Using the techniques of modern contemporary styling, we redirect the focus of visitors onto the surrounding walls, while keeping the furniture sleek and clean. We further enhance the space by converting presumably dead space (window bays) into settees.
Photos by: Watson Lau, Wat's Behind The Lens Pte Ltd
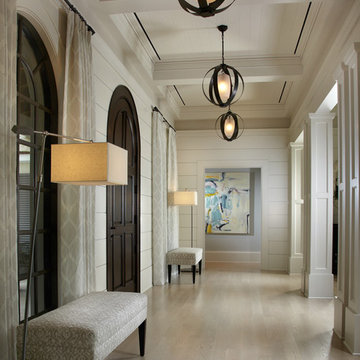
Pineapple House designers removed the wall that blocked the view front door to the pool and waterway in the back yard. They were able to place the proper supports and define the foyer hall with paired wooden columns. Armillary Pendant lights in aged iron with frosted glass light the entry.
Daniel Newcomb Photography
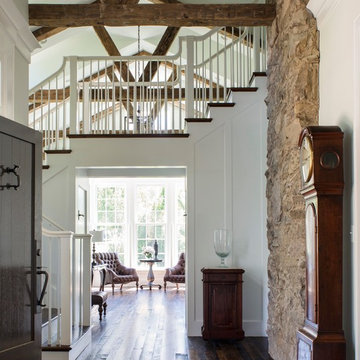
Paul Warchol Photography
Источник вдохновения для домашнего уюта: фойе: освещение в стиле кантри с белыми стенами, темным паркетным полом и входной дверью из темного дерева
Источник вдохновения для домашнего уюта: фойе: освещение в стиле кантри с белыми стенами, темным паркетным полом и входной дверью из темного дерева

Kaplan Architects, AIA
Location: Redwood City , CA, USA
Custom walnut entry door into new residence and cable railing at the interior stair.
Kaplan Architects Photo

Moody california coastal Spanish decor in foyer. Using natural vases and branch. Hand painted large scale art to catch your eye as you enter into the home.
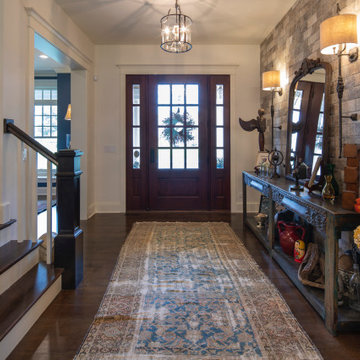
На фото: фойе с белыми стенами, темным паркетным полом, одностворчатой входной дверью, входной дверью из темного дерева, коричневым полом и кирпичными стенами
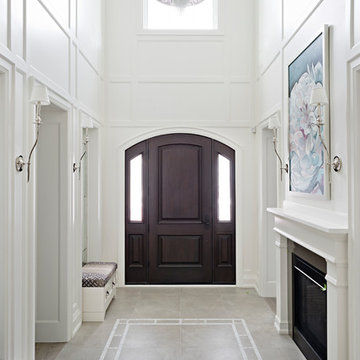
The grand entrance into the home with a custom cut tile inlay and one-of-a-kind artwork to complete the space.
Идея дизайна: большое фойе в классическом стиле с белыми стенами, полом из керамической плитки, одностворчатой входной дверью, входной дверью из темного дерева и бежевым полом
Идея дизайна: большое фойе в классическом стиле с белыми стенами, полом из керамической плитки, одностворчатой входной дверью, входной дверью из темного дерева и бежевым полом
Прихожая с белыми стенами и входной дверью из темного дерева – фото дизайна интерьера
6