Потолок в прихожей – фото дизайна интерьера
Сортировать:
Бюджет
Сортировать:Популярное за сегодня
21 - 40 из 7 331 фото
1 из 2

На фото: маленькая входная дверь в классическом стиле с серыми стенами, паркетным полом среднего тона, одностворчатой входной дверью, зеленой входной дверью, белым полом, кессонным потолком и стенами из вагонки для на участке и в саду с

The brief for this grand old Taringa residence was to blur the line between old and new. We renovated the 1910 Queenslander, restoring the enclosed front sleep-out to the original balcony and designing a new split staircase as a nod to tradition, while retaining functionality to access the tiered front yard. We added a rear extension consisting of a new master bedroom suite, larger kitchen, and family room leading to a deck that overlooks a leafy surround. A new laundry and utility rooms were added providing an abundance of purposeful storage including a laundry chute connecting them.
Selection of materials, finishes and fixtures were thoughtfully considered so as to honour the history while providing modern functionality. Colour was integral to the design giving a contemporary twist on traditional colours.
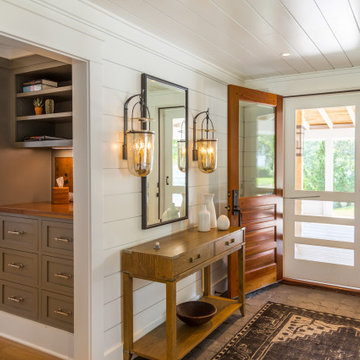
На фото: тамбур среднего размера в морском стиле с белыми стенами, полом из керамической плитки, одностворчатой входной дверью, входной дверью из дерева среднего тона, коричневым полом, потолком из вагонки и стенами из вагонки с

Пример оригинального дизайна: тамбур в стиле кантри с бежевыми стенами, серым полом, деревянным потолком и деревянными стенами

Enhance your entrance with double modern doors. These are gorgeous with a privacy rating of 9 out of 10. Also, The moulding cleans up the look and makes it look cohesive.
Base: 743MUL-6
Case: 145MUL
Interior Door: HFB2PS
Exterior Door: BLS-228-119-4C
Check out more options at ELandELWoodProducts.com
(©Iriana Shiyan/AdobeStock)

A grand entryway in Charlotte with double entry doors, wide oak floors, white wainscoting, and a tray ceiling.
Стильный дизайн: большая узкая прихожая в стиле неоклассика (современная классика) с темным паркетным полом, двустворчатой входной дверью, входной дверью из темного дерева, многоуровневым потолком и панелями на стенах - последний тренд
Стильный дизайн: большая узкая прихожая в стиле неоклассика (современная классика) с темным паркетным полом, двустворчатой входной дверью, входной дверью из темного дерева, многоуровневым потолком и панелями на стенах - последний тренд

This is a light rustic European White Oak hardwood floor.
Стильный дизайн: узкая прихожая среднего размера в стиле неоклассика (современная классика) с белыми стенами, паркетным полом среднего тона, коричневым полом, потолком из вагонки, одностворчатой входной дверью и белой входной дверью - последний тренд
Стильный дизайн: узкая прихожая среднего размера в стиле неоклассика (современная классика) с белыми стенами, паркетным полом среднего тона, коричневым полом, потолком из вагонки, одностворчатой входной дверью и белой входной дверью - последний тренд

We remodeled this Spanish Style home. The white paint gave it a fresh modern feel.
Heather Ryan, Interior Designer
H.Ryan Studio - Scottsdale, AZ
www.hryanstudio.com
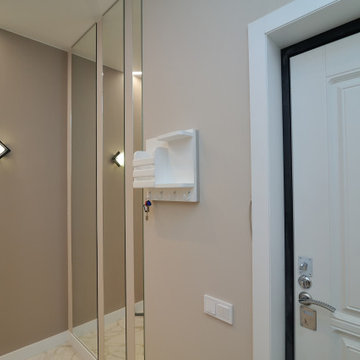
Источник вдохновения для домашнего уюта: входная дверь среднего размера: освещение в современном стиле с серыми стенами, полом из керамогранита, одностворчатой входной дверью, белой входной дверью, белым полом, многоуровневым потолком и обоями на стенах

На фото: маленькая входная дверь: освещение в скандинавском стиле с бежевыми стенами, полом из линолеума, одностворчатой входной дверью, белой входной дверью, бежевым полом, кессонным потолком и панелями на стенах для на участке и в саду

Photo by Read McKendree
Пример оригинального дизайна: фойе в стиле кантри с бежевыми стенами, одностворчатой входной дверью, входной дверью из темного дерева, серым полом, потолком из вагонки и деревянными стенами
Пример оригинального дизайна: фойе в стиле кантри с бежевыми стенами, одностворчатой входной дверью, входной дверью из темного дерева, серым полом, потолком из вагонки и деревянными стенами

The private residence gracefully greets its visitors, welcoming guests inside. The harmonious blend of steel and light wooden clapboards subtly suggests a fusion of delicacy and robust structural elements.
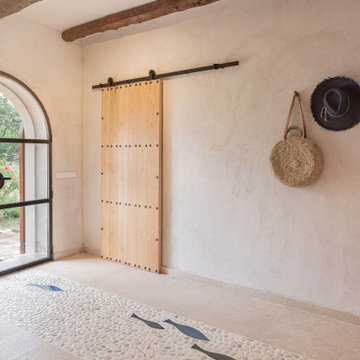
Praktisch ist es viel Stauraum zu haben, ihn aber nicht zeigen zu müssen. Hier versteckt er sich clever hinter der Schiebetür.
Источник вдохновения для домашнего уюта: входная дверь среднего размера в средиземноморском стиле с бежевыми стенами, полом из травертина, двустворчатой входной дверью, стеклянной входной дверью, бежевым полом и балками на потолке
Источник вдохновения для домашнего уюта: входная дверь среднего размера в средиземноморском стиле с бежевыми стенами, полом из травертина, двустворчатой входной дверью, стеклянной входной дверью, бежевым полом и балками на потолке
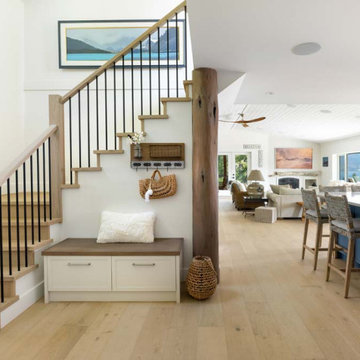
- Light hardwood stairs
- WAC Lighting installed in the stairway
- Added Elan 8” speakers IC800 in the ceiling
Источник вдохновения для домашнего уюта: огромное фойе в стиле кантри с белыми стенами, светлым паркетным полом, одностворчатой входной дверью, белой входной дверью, коричневым полом и потолком из вагонки
Источник вдохновения для домашнего уюта: огромное фойе в стиле кантри с белыми стенами, светлым паркетным полом, одностворчатой входной дверью, белой входной дверью, коричневым полом и потолком из вагонки

This Australian-inspired new construction was a successful collaboration between homeowner, architect, designer and builder. The home features a Henrybuilt kitchen, butler's pantry, private home office, guest suite, master suite, entry foyer with concealed entrances to the powder bathroom and coat closet, hidden play loft, and full front and back landscaping with swimming pool and pool house/ADU.

Свежая идея для дизайна: маленький вестибюль со шкафом для обуви в современном стиле с белыми стенами, полом из керамогранита, одностворчатой входной дверью, белой входной дверью, бежевым полом и многоуровневым потолком для на участке и в саду - отличное фото интерьера

Our Austin studio decided to go bold with this project by ensuring that each space had a unique identity in the Mid-Century Modern style bathroom, butler's pantry, and mudroom. We covered the bathroom walls and flooring with stylish beige and yellow tile that was cleverly installed to look like two different patterns. The mint cabinet and pink vanity reflect the mid-century color palette. The stylish knobs and fittings add an extra splash of fun to the bathroom.
The butler's pantry is located right behind the kitchen and serves multiple functions like storage, a study area, and a bar. We went with a moody blue color for the cabinets and included a raw wood open shelf to give depth and warmth to the space. We went with some gorgeous artistic tiles that create a bold, intriguing look in the space.
In the mudroom, we used siding materials to create a shiplap effect to create warmth and texture – a homage to the classic Mid-Century Modern design. We used the same blue from the butler's pantry to create a cohesive effect. The large mint cabinets add a lighter touch to the space.
---
Project designed by the Atomic Ranch featured modern designers at Breathe Design Studio. From their Austin design studio, they serve an eclectic and accomplished nationwide clientele including in Palm Springs, LA, and the San Francisco Bay Area.
For more about Breathe Design Studio, see here: https://www.breathedesignstudio.com/
To learn more about this project, see here: https://www.breathedesignstudio.com/atomic-ranch
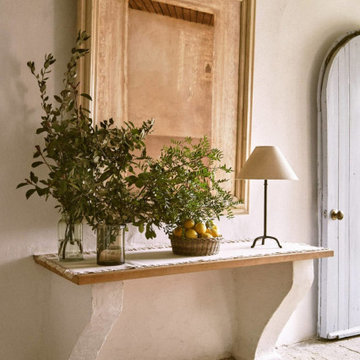
На фото: маленькая входная дверь в современном стиле с белыми стенами, темным паркетным полом, двустворчатой входной дверью, входной дверью из светлого дерева, коричневым полом, сводчатым потолком и панелями на стенах для на участке и в саду
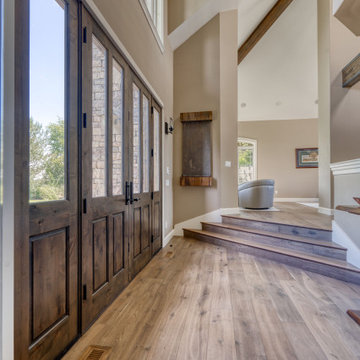
Orris, Maple, from the True Hardwood Commercial Flooring Collection by Hallmark FloorsOrris Maple Hardwood Floors from the True Hardwood Flooring Collection by Hallmark Floors. True Hardwood Flooring where the color goes throughout the surface layer without using stains or dyes.True Orris Maple room by Hallmark FloorsOrris Maple Hardwood Floors from the True Hardwood Flooring Collection by Hallmark Floors. True Hardwood Flooring where the color goes throughout the surface layer without using stains or dyes.True Collection by Hallmark Floors Orris MapleOrris Maple Hardwood Floors from the True Hardwood Flooring Collection by Hallmark Floors. True Hardwood Flooring where the color goes throughout the surface layer without using stains or dyes.Orris, Maple, from the True Hardwood Commercial Flooring Collection by Hallmark FloorsOrris Maple Hardwood Floors from the True Hardwood Flooring Collection by Hallmark Floors. True Hardwood Flooring where the color goes throughout the surface layer without using stains or dyes.
Orris Maple Hardwood Floors from the True Hardwood Flooring Collection by Hallmark Floors. True Hardwood Flooring where the color goes throughout the surface layer without using stains or dyes.
True Orris Maple room by Hallmark Floors
Orris Maple Hardwood Floors from the True Hardwood Flooring Collection by Hallmark Floors. True Hardwood Flooring where the color goes throughout the surface layer without using stains or dyes.
True Collection by Hallmark Floors Orris Maple
Orris Maple Hardwood Floors from the True Hardwood Flooring Collection by Hallmark Floors. True Hardwood Flooring where the color goes throughout the surface layer without using stains or dyes.
Orris, Maple, from the True Hardwood Commercial Flooring Collection by Hallmark Floors
Orris Maple Hardwood
The True Difference
Orris Maple Hardwood– Unlike other wood floors, the color and beauty of these are unique, in the True Hardwood flooring collection color goes throughout the surface layer. The results are truly stunning and extraordinarily beautiful, with distinctive features and benefits.
Потолок в прихожей – фото дизайна интерьера
2
