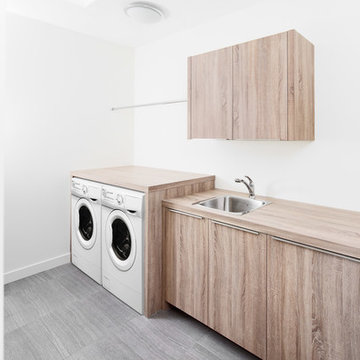Прачечная в стиле модернизм с светлыми деревянными фасадами – фото дизайна интерьера
Сортировать:
Бюджет
Сортировать:Популярное за сегодня
121 - 140 из 252 фото
1 из 3
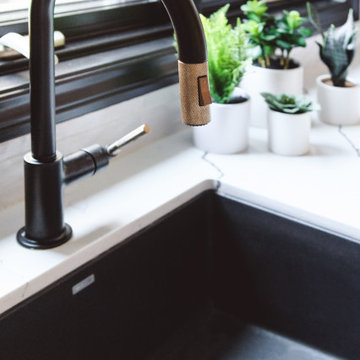
Свежая идея для дизайна: большая п-образная универсальная комната в стиле модернизм с врезной мойкой, плоскими фасадами, светлыми деревянными фасадами, мраморной столешницей, серыми стенами, полом из сланца, со стиральной и сушильной машиной рядом, серым полом и белой столешницей - отличное фото интерьера
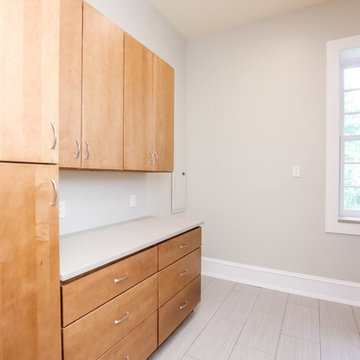
houselens
Источник вдохновения для домашнего уюта: большая отдельная, параллельная прачечная в стиле модернизм с накладной мойкой, плоскими фасадами, светлыми деревянными фасадами, столешницей из кварцита, белыми стенами, полом из керамогранита и со стиральной и сушильной машиной рядом
Источник вдохновения для домашнего уюта: большая отдельная, параллельная прачечная в стиле модернизм с накладной мойкой, плоскими фасадами, светлыми деревянными фасадами, столешницей из кварцита, белыми стенами, полом из керамогранита и со стиральной и сушильной машиной рядом

Стильный дизайн: большая п-образная универсальная комната в стиле модернизм с врезной мойкой, плоскими фасадами, светлыми деревянными фасадами, мраморной столешницей, серыми стенами, полом из сланца, со стиральной и сушильной машиной рядом, серым полом и белой столешницей - последний тренд
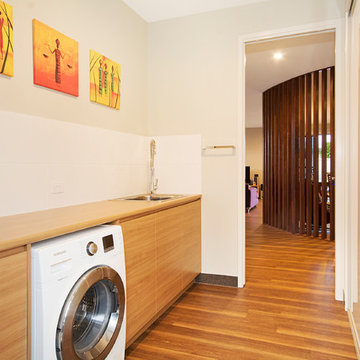
Top Snap
На фото: отдельная, прямая прачечная среднего размера в стиле модернизм с накладной мойкой, светлыми деревянными фасадами, столешницей из ламината, зелеными стенами, полом из винила и со стиральной и сушильной машиной рядом с
На фото: отдельная, прямая прачечная среднего размера в стиле модернизм с накладной мойкой, светлыми деревянными фасадами, столешницей из ламината, зелеными стенами, полом из винила и со стиральной и сушильной машиной рядом с
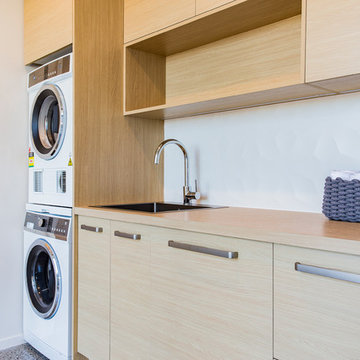
David Reid Homes
Стильный дизайн: отдельная, прямая прачечная среднего размера в стиле модернизм с плоскими фасадами, столешницей из кварцевого агломерата, бетонным полом, одинарной мойкой, светлыми деревянными фасадами, белыми стенами, с сушильной машиной на стиральной машине, серым полом и коричневой столешницей - последний тренд
Стильный дизайн: отдельная, прямая прачечная среднего размера в стиле модернизм с плоскими фасадами, столешницей из кварцевого агломерата, бетонным полом, одинарной мойкой, светлыми деревянными фасадами, белыми стенами, с сушильной машиной на стиральной машине, серым полом и коричневой столешницей - последний тренд
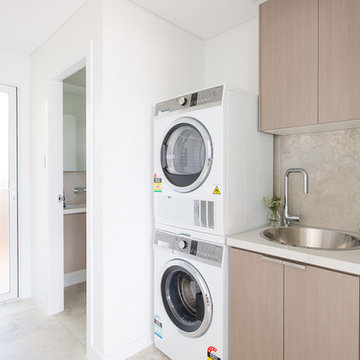
Elouise van riet gray
Источник вдохновения для домашнего уюта: маленькая отдельная, прямая прачечная в стиле модернизм с накладной мойкой, плоскими фасадами, светлыми деревянными фасадами, столешницей из кварцевого агломерата, белыми стенами, полом из керамической плитки и с сушильной машиной на стиральной машине для на участке и в саду
Источник вдохновения для домашнего уюта: маленькая отдельная, прямая прачечная в стиле модернизм с накладной мойкой, плоскими фасадами, светлыми деревянными фасадами, столешницей из кварцевого агломерата, белыми стенами, полом из керамической плитки и с сушильной машиной на стиральной машине для на участке и в саду
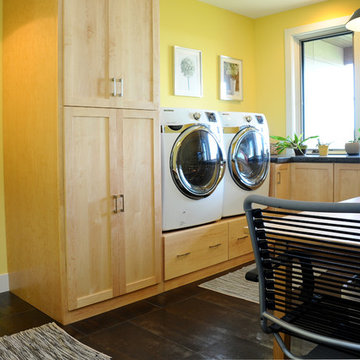
На фото: большая универсальная комната в стиле модернизм с хозяйственной раковиной, светлыми деревянными фасадами, столешницей из кварцита, желтыми стенами и со стиральной и сушильной машиной рядом с
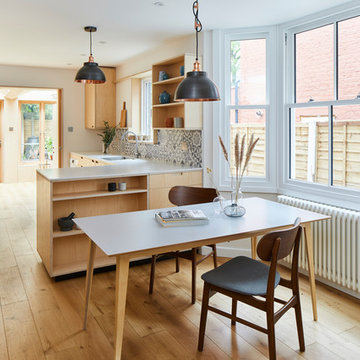
This 3 storey mid-terrace townhouse on the Harringay Ladder was in desperate need for some modernisation and general recuperation, having not been altered for several decades.
We were appointed to reconfigure and completely overhaul the outrigger over two floors which included new kitchen/dining and replacement conservatory to the ground with bathroom, bedroom & en-suite to the floor above.
Like all our projects we considered a variety of layouts and paid close attention to the form of the new extension to replace the uPVC conservatory to the rear garden. Conceived as a garden room, this space needed to be flexible forming an extension to the kitchen, containing utilities, storage and a nursery for plants but a space that could be closed off with when required, which led to discrete glazed pocket sliding doors to retain natural light.
We made the most of the north-facing orientation by adopting a butterfly roof form, typical to the London terrace, and introduced high-level clerestory windows, reaching up like wings to bring in morning and evening sunlight. An entirely bespoke glazed roof, double glazed panels supported by exposed Douglas fir rafters, provides an abundance of light at the end of the spacial sequence, a threshold space between the kitchen and the garden.
The orientation also meant it was essential to enhance the thermal performance of the un-insulated and damp masonry structure so we introduced insulation to the roof, floor and walls, installed passive ventilation which increased the efficiency of the external envelope.
A predominantly timber-based material palette of ash veneered plywood, for the garden room walls and new cabinets throughout, douglas fir doors and windows and structure, and an oak engineered floor all contribute towards creating a warm and characterful space.
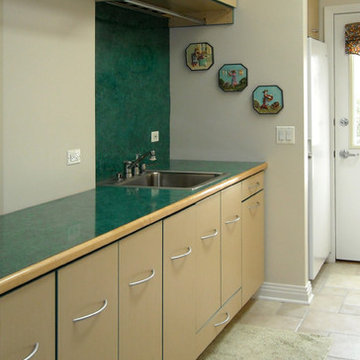
Wide folding counter above four laundry sorting bins. Next to the bins is a deep sink in a cabinet that has a drawer at the bottom. Right of the sink is a cabinet with a pull out ironing board.
Above the folding counter is plenty of hanging rod space. Above that to the nine foot ceiling is storage cabinets.
Additonally, on the other side of the wall is a freezer and deep storage cabinet above.
Below the upper cabinets is under cabinet lighting. The room is also lit by track lighting at night and by the skylight and entry door with window. There is a storm door that has a window with screen and removable glass to help moderate temperature and humidity in the laundry room.
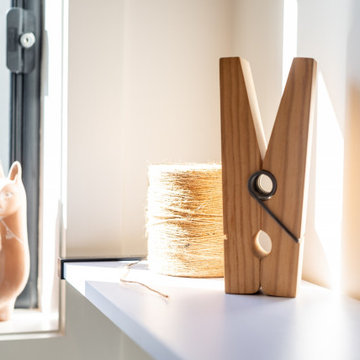
The laundry is cosy but functional with natural light warming the space and helping it to feel open.
There is storage above and below the benchtop that runs the full length of the room.
There is space for washing baskets to be stored, a drying rack for those clothes that 'must' dry today, and open shelving with some fun wall hooks for coats and hats - turtles for the kids and starfish for the adults!
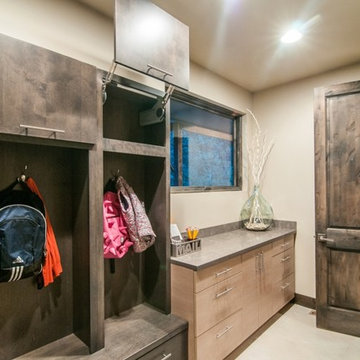
Picasso Homes
Источник вдохновения для домашнего уюта: параллельная универсальная комната среднего размера в стиле модернизм с врезной мойкой, плоскими фасадами, бежевыми стенами, полом из керамогранита, со стиральной и сушильной машиной рядом и светлыми деревянными фасадами
Источник вдохновения для домашнего уюта: параллельная универсальная комната среднего размера в стиле модернизм с врезной мойкой, плоскими фасадами, бежевыми стенами, полом из керамогранита, со стиральной и сушильной машиной рядом и светлыми деревянными фасадами
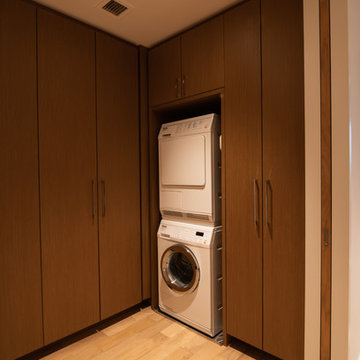
C&G A-Plus Interior Remodeling is remodeling general contractor that specializes in the renovation of apartments in New York City. Our areas of expertise lie in renovating bathrooms, kitchens, and complete renovations of apartments. We also have experience in horizontal and vertical combinations of spaces. We manage all finished trades in the house, and partner with specialty trades like electricians and plumbers to do mechanical work. We rely on knowledgeable office staff that will help get your project approved with building management and board. We act quickly upon building approval and contract. Rest assured you will be guided by team all the way through until completion.
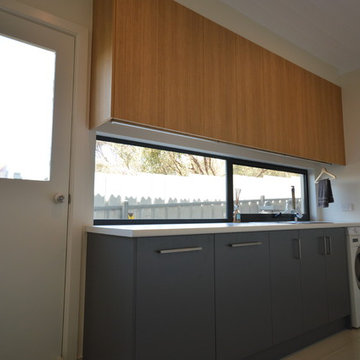
Стильный дизайн: отдельная, угловая прачечная среднего размера в стиле модернизм с одинарной мойкой, светлыми деревянными фасадами, столешницей из ламината, белыми стенами и полом из керамогранита - последний тренд
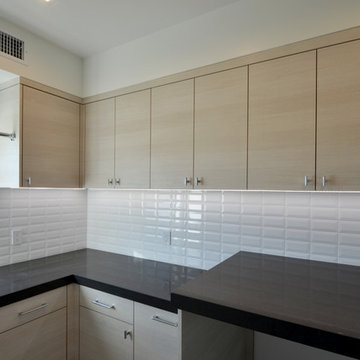
Martin Mann
Идея дизайна: большая отдельная, п-образная прачечная в стиле модернизм с врезной мойкой, плоскими фасадами, светлыми деревянными фасадами, столешницей из кварцевого агломерата, белыми стенами, полом из керамогранита и со стиральной и сушильной машиной рядом
Идея дизайна: большая отдельная, п-образная прачечная в стиле модернизм с врезной мойкой, плоскими фасадами, светлыми деревянными фасадами, столешницей из кварцевого агломерата, белыми стенами, полом из керамогранита и со стиральной и сушильной машиной рядом
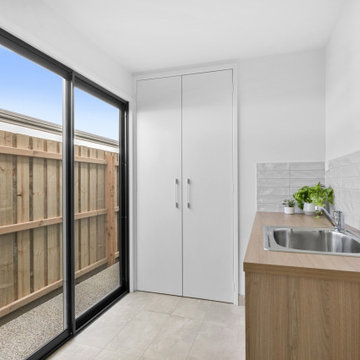
На фото: отдельная, прямая прачечная среднего размера в стиле модернизм с одинарной мойкой, плоскими фасадами, светлыми деревянными фасадами, деревянной столешницей, серым фартуком, фартуком из плитки кабанчик и со стиральной и сушильной машиной рядом
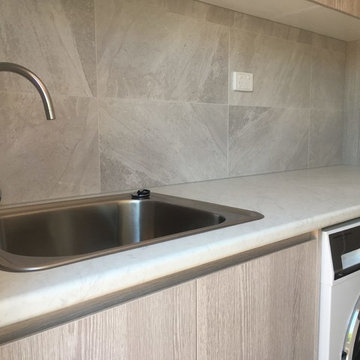
Campbell Builders
Свежая идея для дизайна: маленькая отдельная, прямая прачечная в стиле модернизм с накладной мойкой, плоскими фасадами, светлыми деревянными фасадами, столешницей из ламината, серыми стенами, полом из керамической плитки, со стиральной машиной с сушилкой, черным полом и серой столешницей для на участке и в саду - отличное фото интерьера
Свежая идея для дизайна: маленькая отдельная, прямая прачечная в стиле модернизм с накладной мойкой, плоскими фасадами, светлыми деревянными фасадами, столешницей из ламината, серыми стенами, полом из керамической плитки, со стиральной машиной с сушилкой, черным полом и серой столешницей для на участке и в саду - отличное фото интерьера
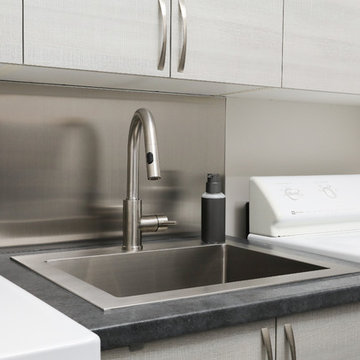
Стильный дизайн: маленькая отдельная, прямая прачечная в стиле модернизм с накладной мойкой, плоскими фасадами, светлыми деревянными фасадами, столешницей из ламината, белыми стенами, со стиральной и сушильной машиной рядом и серой столешницей для на участке и в саду - последний тренд
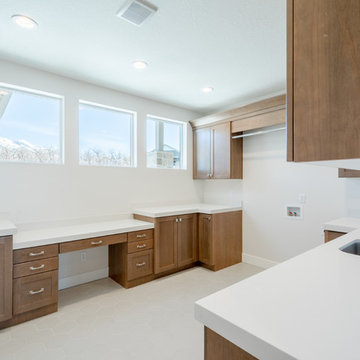
Drone Your Homes (Steve Swenson)
Стильный дизайн: большая параллельная универсальная комната в стиле модернизм с врезной мойкой, фасадами с утопленной филенкой, светлыми деревянными фасадами, столешницей из кварцевого агломерата, серыми стенами, полом из керамогранита, со стиральной и сушильной машиной рядом, серым полом и белой столешницей - последний тренд
Стильный дизайн: большая параллельная универсальная комната в стиле модернизм с врезной мойкой, фасадами с утопленной филенкой, светлыми деревянными фасадами, столешницей из кварцевого агломерата, серыми стенами, полом из керамогранита, со стиральной и сушильной машиной рядом, серым полом и белой столешницей - последний тренд
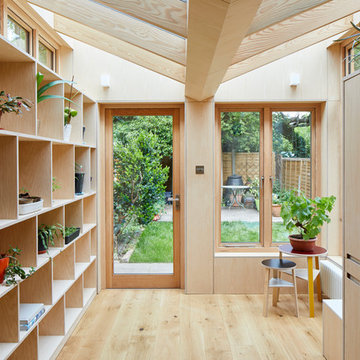
This 3 storey mid-terrace townhouse on the Harringay Ladder was in desperate need for some modernisation and general recuperation, having not been altered for several decades.
We were appointed to reconfigure and completely overhaul the outrigger over two floors which included new kitchen/dining and replacement conservatory to the ground with bathroom, bedroom & en-suite to the floor above.
Like all our projects we considered a variety of layouts and paid close attention to the form of the new extension to replace the uPVC conservatory to the rear garden. Conceived as a garden room, this space needed to be flexible forming an extension to the kitchen, containing utilities, storage and a nursery for plants but a space that could be closed off with when required, which led to discrete glazed pocket sliding doors to retain natural light.
We made the most of the north-facing orientation by adopting a butterfly roof form, typical to the London terrace, and introduced high-level clerestory windows, reaching up like wings to bring in morning and evening sunlight. An entirely bespoke glazed roof, double glazed panels supported by exposed Douglas fir rafters, provides an abundance of light at the end of the spacial sequence, a threshold space between the kitchen and the garden.
The orientation also meant it was essential to enhance the thermal performance of the un-insulated and damp masonry structure so we introduced insulation to the roof, floor and walls, installed passive ventilation which increased the efficiency of the external envelope.
A predominantly timber-based material palette of ash veneered plywood, for the garden room walls and new cabinets throughout, douglas fir doors and windows and structure, and an oak engineered floor all contribute towards creating a warm and characterful space.
Прачечная в стиле модернизм с светлыми деревянными фасадами – фото дизайна интерьера
7
