Прачечная в стиле модернизм с светлыми деревянными фасадами – фото дизайна интерьера
Сортировать:
Бюджет
Сортировать:Популярное за сегодня
101 - 120 из 254 фото
1 из 3
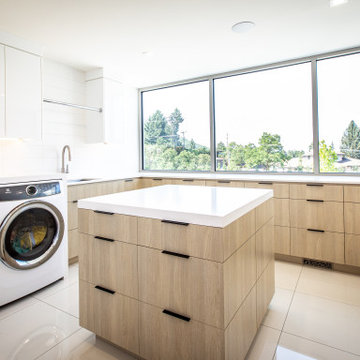
Стильный дизайн: большая отдельная прачечная в стиле модернизм с накладной мойкой, плоскими фасадами, светлыми деревянными фасадами, столешницей из кварцита, белым фартуком, белыми стенами, со стиральной и сушильной машиной рядом, белым полом и белой столешницей - последний тренд
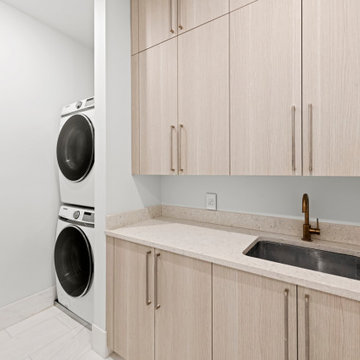
Custom made modern Italian laundry room done by Exclusive Home Interiors.
Идея дизайна: отдельная, прямая прачечная среднего размера в стиле модернизм с врезной мойкой, плоскими фасадами, светлыми деревянными фасадами, столешницей из кварцевого агломерата, бежевым фартуком, фартуком из кварцевого агломерата, белыми стенами, полом из керамогранита, с сушильной машиной на стиральной машине, разноцветным полом и бежевой столешницей
Идея дизайна: отдельная, прямая прачечная среднего размера в стиле модернизм с врезной мойкой, плоскими фасадами, светлыми деревянными фасадами, столешницей из кварцевого агломерата, бежевым фартуком, фартуком из кварцевого агломерата, белыми стенами, полом из керамогранита, с сушильной машиной на стиральной машине, разноцветным полом и бежевой столешницей
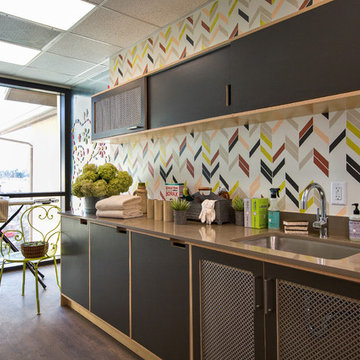
We were honored to be a selected designer for the "Where Hope Has a Home" charity project. At Alden Miller we are committed to working in the community bringing great design to all. Joseph Schell
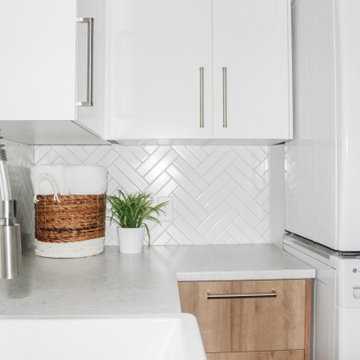
When we began the project, this space was unfinished and had some very awkward legacy plumbing to deal with. In partnership with a great local contractor and plumber, we were able to reconfigure the space to give the clients the clean and modern laundry they dreamed of.
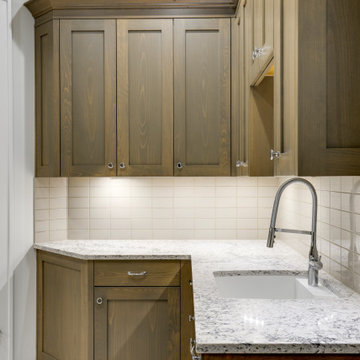
Идея дизайна: отдельная, параллельная прачечная среднего размера в стиле модернизм с врезной мойкой, фасадами с утопленной филенкой, светлыми деревянными фасадами, столешницей из кварцевого агломерата, серыми стенами, полом из керамогранита, со стиральной и сушильной машиной рядом, серым полом и серой столешницей
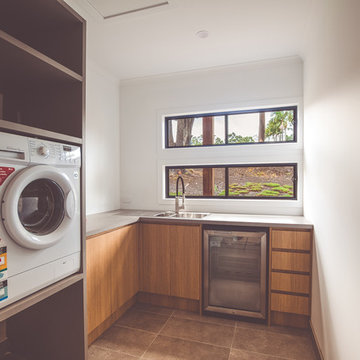
This custom split-level home was designed specifically for the sloping hillside block on which it resides. Functionality was essential for our clients who needed wheelchair access to the lower level and a spacious guest bathroom to accommodate. They also managed to save some money by taking care of the painting themselves!
Photo credit: www.deasal.com.au
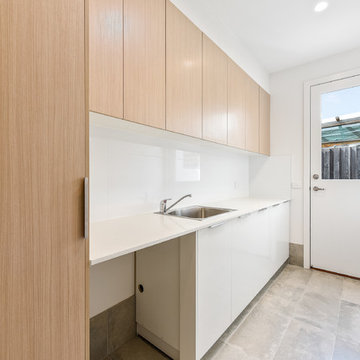
Свежая идея для дизайна: маленькая отдельная, параллельная прачечная в стиле модернизм с одинарной мойкой, фасадами с декоративным кантом, светлыми деревянными фасадами, столешницей из кварцевого агломерата, белыми стенами, полом из керамогранита, серым полом и белой столешницей для на участке и в саду - отличное фото интерьера
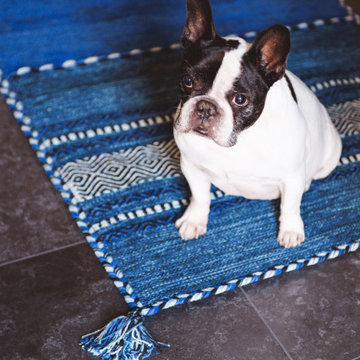
На фото: большая п-образная универсальная комната в стиле модернизм с врезной мойкой, плоскими фасадами, светлыми деревянными фасадами, мраморной столешницей, серыми стенами, полом из сланца, со стиральной и сушильной машиной рядом, серым полом и белой столешницей с
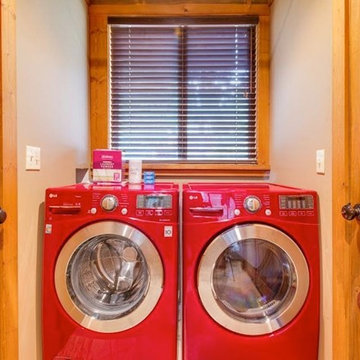
Small laundry room with rustic knotty alder wood and bright red washer and dryer.
Идея дизайна: маленькая отдельная, прямая прачечная в стиле модернизм с фасадами с выступающей филенкой, светлыми деревянными фасадами, бежевыми стенами, светлым паркетным полом и со стиральной и сушильной машиной рядом для на участке и в саду
Идея дизайна: маленькая отдельная, прямая прачечная в стиле модернизм с фасадами с выступающей филенкой, светлыми деревянными фасадами, бежевыми стенами, светлым паркетным полом и со стиральной и сушильной машиной рядом для на участке и в саду
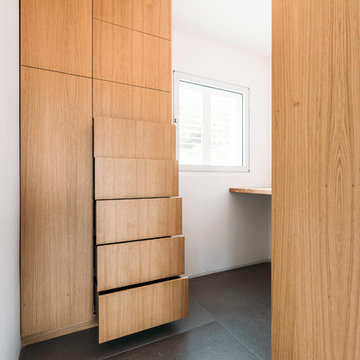
Duplex Y is located in a multi apartment building, typical to the Carmel mountain neighborhoods. The building has several entrances due to the slope it sits on.
Duplex Y has its own separate entrance and a beautiful view towards Haifa bay and the Golan Heights that can be seen on a clear weather day.
The client - a computer high-tech couple, with their two small daughters asked us for a simple and functional design that could remind them of their frequent visits to central and northern Europe. Their request has been accepted.
Our planning approach was simple indeed, maybe even simple in a radical way:
We followed the principle of clean and ultra minimal spaces, that serve their direct mission only.
Complicated geometry of the rooms has been simplified by implementing built-in wood furniture into numerous niches.
The most 'complicated' room (due to its broken geometry, narrow proportions and sloped ceiling) has been turned into a kid's room shaped as a clean 'wood box' for fun, games and 'edutainment'.
The storage room has been refurbished to maximize it's purpose by creating enough space to store 90% of the entire family's demand.
We've tried to avoid unnecessary decoration. 97% of the design has its functional use in addition to its atmospheric qualities.
Several elements like the structural cylindrical column were exposed to show their original material - concrete.
Photos: Julia Berezina
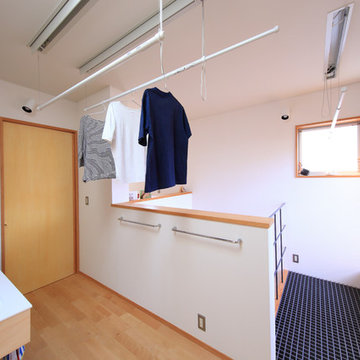
ユーティリティの掃出し窓から、バルコニーに出られるため外干しもらくです。1Fのリビングへ光を落とすために床をファイバーグレーチングにしています。
Источник вдохновения для домашнего уюта: отдельная, прямая прачечная в стиле модернизм с накладной мойкой, плоскими фасадами, светлыми деревянными фасадами, столешницей из акрилового камня, белыми стенами, светлым паркетным полом, бежевым полом и белой столешницей
Источник вдохновения для домашнего уюта: отдельная, прямая прачечная в стиле модернизм с накладной мойкой, плоскими фасадами, светлыми деревянными фасадами, столешницей из акрилового камня, белыми стенами, светлым паркетным полом, бежевым полом и белой столешницей
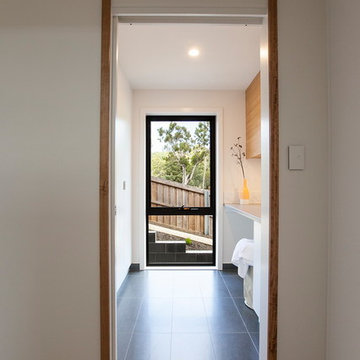
Fitting comfortably within the streetscape, this generous four bedroom home maximises the opportunities of the sloping site to create distinct living spaces across the two levels, each with outdoor areas.
The main living with its high ceilings is light filled and focussed around an outdoor room with large full height glass doors that expand the living area seamlessly.
The placement of openings allows views to trees of the nearby reserve as well as distant views to the north.
The home carefully balances privacy with good solar access to create a comfortable residence offering flexible and varied opportunities for entertaining and living.
Attributes include double garaging with storage and direct access to the kitchen, powder room, and a generous master bed suite with extensive robe, integrated joinery and well-appointed ensuite.
Tasmanian Oak timber detailing features throughout.
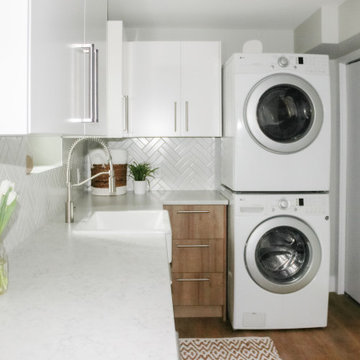
When we began the project, this space was unfinished and had some very awkward legacy plumbing to deal with. In partnership with a great local contractor and plumber, we were able to reconfigure the space to give the clients the clean and modern laundry they dreamed of.
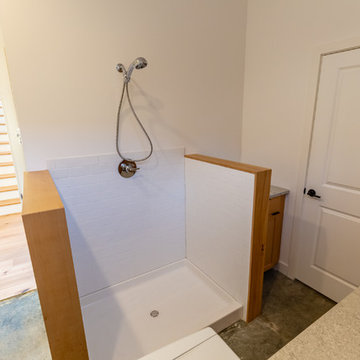
Идея дизайна: параллельная универсальная комната в стиле модернизм с накладной мойкой, фасадами в стиле шейкер, светлыми деревянными фасадами, столешницей из кварцита, белыми стенами, бетонным полом, со стиральной и сушильной машиной рядом и серым полом
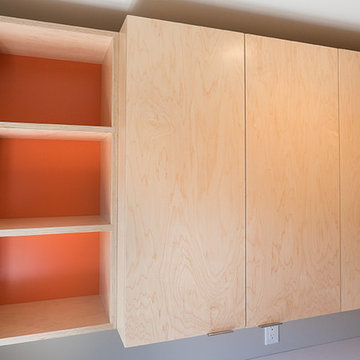
Keeping the layers of the plywood exposed gives it modern character, and using Blum soft-close hinges gives them the refined touch that people expect with high-end cabinets. Whether you have an Eichler or a new modern home, this style would also be perfect for your kitchen.
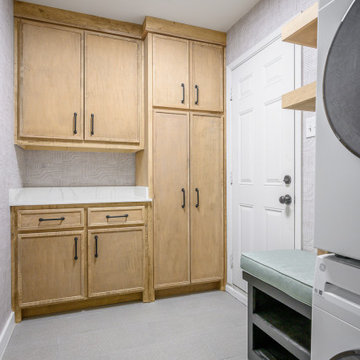
Источник вдохновения для домашнего уюта: угловая универсальная комната среднего размера в стиле модернизм с фасадами в стиле шейкер, светлыми деревянными фасадами, серыми стенами, полом из керамогранита, с сушильной машиной на стиральной машине, серым полом, белой столешницей и обоями на стенах
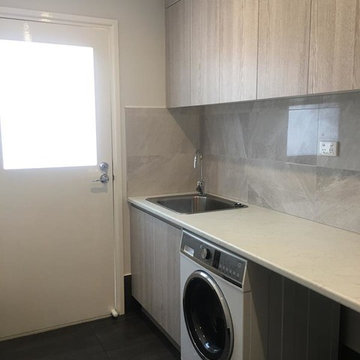
Campbell Builders
Стильный дизайн: маленькая отдельная, прямая прачечная в стиле модернизм с накладной мойкой, плоскими фасадами, светлыми деревянными фасадами, столешницей из ламината, серыми стенами, полом из керамической плитки, со стиральной машиной с сушилкой, черным полом и серой столешницей для на участке и в саду - последний тренд
Стильный дизайн: маленькая отдельная, прямая прачечная в стиле модернизм с накладной мойкой, плоскими фасадами, светлыми деревянными фасадами, столешницей из ламината, серыми стенами, полом из керамической плитки, со стиральной машиной с сушилкой, черным полом и серой столешницей для на участке и в саду - последний тренд

This 3 storey mid-terrace townhouse on the Harringay Ladder was in desperate need for some modernisation and general recuperation, having not been altered for several decades.
We were appointed to reconfigure and completely overhaul the outrigger over two floors which included new kitchen/dining and replacement conservatory to the ground with bathroom, bedroom & en-suite to the floor above.
Like all our projects we considered a variety of layouts and paid close attention to the form of the new extension to replace the uPVC conservatory to the rear garden. Conceived as a garden room, this space needed to be flexible forming an extension to the kitchen, containing utilities, storage and a nursery for plants but a space that could be closed off with when required, which led to discrete glazed pocket sliding doors to retain natural light.
We made the most of the north-facing orientation by adopting a butterfly roof form, typical to the London terrace, and introduced high-level clerestory windows, reaching up like wings to bring in morning and evening sunlight. An entirely bespoke glazed roof, double glazed panels supported by exposed Douglas fir rafters, provides an abundance of light at the end of the spacial sequence, a threshold space between the kitchen and the garden.
The orientation also meant it was essential to enhance the thermal performance of the un-insulated and damp masonry structure so we introduced insulation to the roof, floor and walls, installed passive ventilation which increased the efficiency of the external envelope.
A predominantly timber-based material palette of ash veneered plywood, for the garden room walls and new cabinets throughout, douglas fir doors and windows and structure, and an oak engineered floor all contribute towards creating a warm and characterful space.
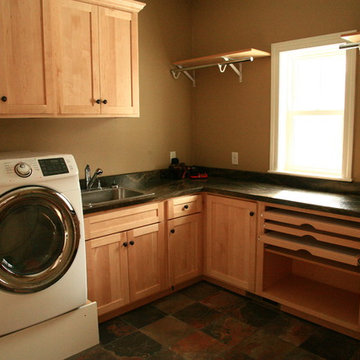
Vern Grove
На фото: большая отдельная, угловая прачечная в стиле модернизм с накладной мойкой, фасадами в стиле шейкер, светлыми деревянными фасадами, гранитной столешницей, бежевыми стенами, полом из травертина и со стиральной и сушильной машиной рядом
На фото: большая отдельная, угловая прачечная в стиле модернизм с накладной мойкой, фасадами в стиле шейкер, светлыми деревянными фасадами, гранитной столешницей, бежевыми стенами, полом из травертина и со стиральной и сушильной машиной рядом
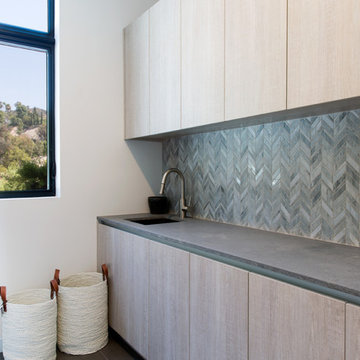
Свежая идея для дизайна: большая отдельная, параллельная прачечная в стиле модернизм с плоскими фасадами, светлыми деревянными фасадами, столешницей из бетона, серыми стенами, полом из керамической плитки, со стиральной и сушильной машиной рядом, серым полом и серой столешницей - отличное фото интерьера
Прачечная в стиле модернизм с светлыми деревянными фасадами – фото дизайна интерьера
6