Прачечная в стиле модернизм с серым полом – фото дизайна интерьера
Сортировать:
Бюджет
Сортировать:Популярное за сегодня
101 - 120 из 946 фото
1 из 3
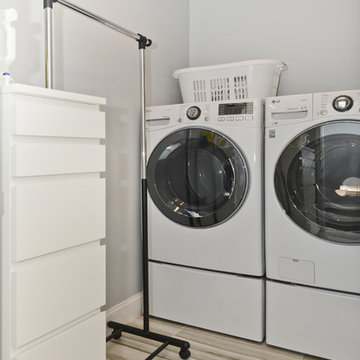
For this recently moved in military family, their old rambler home offered plenty of area for potential improvement. An entire new kitchen space was designed to create a greater feeling of family warmth.
It all started with gutting the old rundown kitchen. The kitchen space was cramped and disconnected from the rest of the main level. There was a large bearing wall separating the living room from the kitchen and the dining room.
A structure recessed beam was inserted into the attic space that enabled opening up of the entire main level. A large L-shaped island took over the wall placement giving a big work and storage space for the kitchen.
Installed wood flooring matched up with the remaining living space created a continuous seam-less main level.
By eliminating a side door and cutting through brick and block back wall, a large picture window was inserted to allow plenty of natural light into the kitchen.
Recessed and pendent lights also improved interior lighting.
By using offset cabinetry and a carefully selected granite slab to complement each other, a more soothing space was obtained to inspire cooking and entertaining. The fabulous new kitchen was completed with a new French door leading to the sun room.
This family is now very happy with the massive transformation, and are happy to join their new community.

Photo: Meghan Bob Photography
Пример оригинального дизайна: маленькая отдельная, параллельная прачечная в стиле модернизм с накладной мойкой, серыми фасадами, столешницей из кварцевого агломерата, белыми стенами, светлым паркетным полом, со стиральной и сушильной машиной рядом, серым полом и серой столешницей для на участке и в саду
Пример оригинального дизайна: маленькая отдельная, параллельная прачечная в стиле модернизм с накладной мойкой, серыми фасадами, столешницей из кварцевого агломерата, белыми стенами, светлым паркетным полом, со стиральной и сушильной машиной рядом, серым полом и серой столешницей для на участке и в саду

Laundry space is integrated into Primary Suite Closet - Architect: HAUS | Architecture For Modern Lifestyles - Builder: WERK | Building Modern - Photo: HAUS

Идея дизайна: отдельная, прямая прачечная среднего размера в стиле модернизм с белыми фасадами, деревянной столешницей, белым фартуком, фартуком из керамической плитки, белыми стенами, полом из керамической плитки, со стиральной и сушильной машиной рядом, серым полом и коричневой столешницей
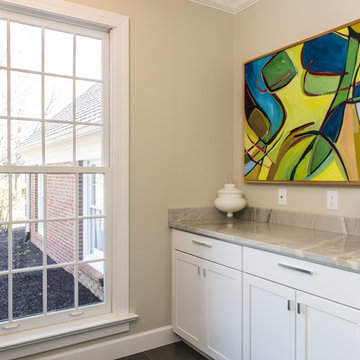
This whole-house renovation transformed an 80’s home into a masterpiece for this growing family.
With entertaining, function and livability in the forefront we created an open modern space for
them to enjoy for decades. Complete with a kitchen do-over incorporating current high-end
products and layout as well as a sunroom and living room overlooking their backyard pool, this has
become a great family space. They also enjoy their new spa-like Master Bathroom, an updated
Formal and Service Powder Baths and Laundry Room. They were delighted with the finished
product and enjoy their home to its fullest now.
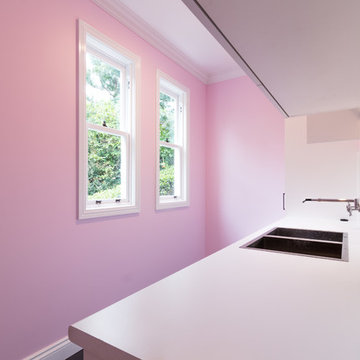
SwayPunc
На фото: прачечная в стиле модернизм с розовыми стенами и серым полом
На фото: прачечная в стиле модернизм с розовыми стенами и серым полом
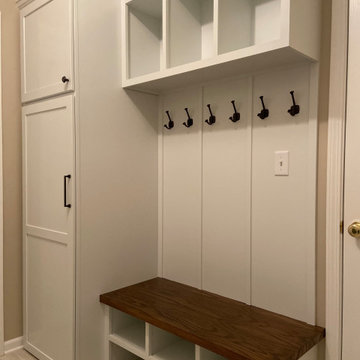
Built in Hall tree in the laundry room of our Blanchard Ln. Remodel
На фото: прачечная среднего размера в стиле модернизм с фасадами в стиле шейкер, белыми фасадами, бежевыми стенами, полом из керамогранита и серым полом с
На фото: прачечная среднего размера в стиле модернизм с фасадами в стиле шейкер, белыми фасадами, бежевыми стенами, полом из керамогранита и серым полом с
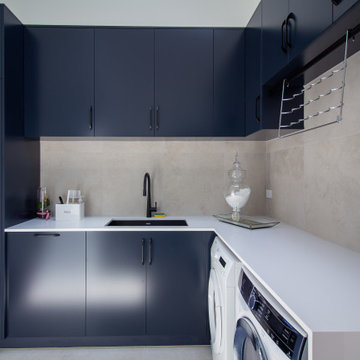
Свежая идея для дизайна: отдельная, угловая прачечная среднего размера в стиле модернизм с врезной мойкой, плоскими фасадами, черными фасадами, столешницей из кварцевого агломерата, серым фартуком, фартуком из керамогранитной плитки, белыми стенами, полом из керамогранита, со стиральной и сушильной машиной рядом, серым полом и белой столешницей - отличное фото интерьера

Пример оригинального дизайна: отдельная, угловая прачечная среднего размера в стиле модернизм с фасадами в стиле шейкер, серыми фасадами, столешницей из талькохлорита, бежевыми стенами, бетонным полом, со стиральной и сушильной машиной рядом, серым полом и черной столешницей
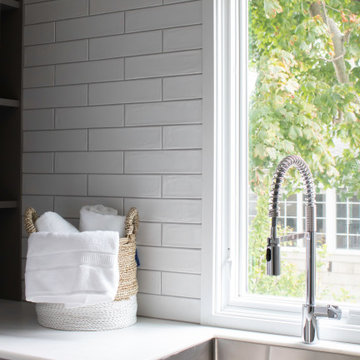
Источник вдохновения для домашнего уюта: маленькая отдельная, угловая прачечная в стиле модернизм с врезной мойкой, фасадами в стиле шейкер, серыми фасадами, белым фартуком, фартуком из керамической плитки, белыми стенами, полом из керамогранита, со стиральной и сушильной машиной рядом, серым полом и белой столешницей для на участке и в саду
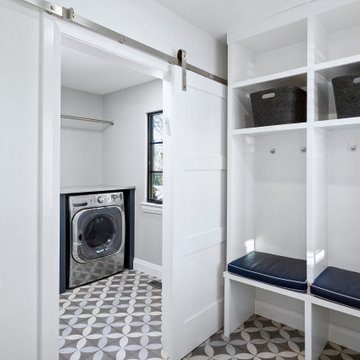
We gutted and renovated this entire modern Colonial home in Bala Cynwyd, PA. Introduced to the homeowners through the wife’s parents, we updated and expanded the home to create modern, clean spaces for the family. Highlights include converting the attic into completely new third floor bedrooms and a bathroom; a light and bright gray and white kitchen featuring a large island, white quartzite counters and Viking stove and range; a light and airy master bath with a walk-in shower and soaking tub; and a new exercise room in the basement.
Rudloff Custom Builders has won Best of Houzz for Customer Service in 2014, 2015 2016, 2017 and 2019. We also were voted Best of Design in 2016, 2017, 2018, and 2019, which only 2% of professionals receive. Rudloff Custom Builders has been featured on Houzz in their Kitchen of the Week, What to Know About Using Reclaimed Wood in the Kitchen as well as included in their Bathroom WorkBook article. We are a full service, certified remodeling company that covers all of the Philadelphia suburban area. This business, like most others, developed from a friendship of young entrepreneurs who wanted to make a difference in their clients’ lives, one household at a time. This relationship between partners is much more than a friendship. Edward and Stephen Rudloff are brothers who have renovated and built custom homes together paying close attention to detail. They are carpenters by trade and understand concept and execution. Rudloff Custom Builders will provide services for you with the highest level of professionalism, quality, detail, punctuality and craftsmanship, every step of the way along our journey together.
Specializing in residential construction allows us to connect with our clients early in the design phase to ensure that every detail is captured as you imagined. One stop shopping is essentially what you will receive with Rudloff Custom Builders from design of your project to the construction of your dreams, executed by on-site project managers and skilled craftsmen. Our concept: envision our client’s ideas and make them a reality. Our mission: CREATING LIFETIME RELATIONSHIPS BUILT ON TRUST AND INTEGRITY.
Photo Credit: Linda McManus Images

Источник вдохновения для домашнего уюта: маленькая угловая универсальная комната в стиле модернизм с врезной мойкой, плоскими фасадами, белыми фасадами, столешницей из кварцевого агломерата, разноцветными стенами, полом из керамической плитки, с сушильной машиной на стиральной машине, серым полом и белой столешницей для на участке и в саду

Behind a stylish black barn door and separate from the living area, lies the modern laundry room. Boasting a state-of-the-art Electrolux front load washer and dryer, they’re set against pristine white maple cabinets adorned with sleek matte black knobs. Additionally, a handy utility sink is present making it convenient for washing out any tough stains. The backdrop showcases a striking Modena black & white mosaic tile in matte Fiore, which complements the Brazilian slate floor seamlessly.
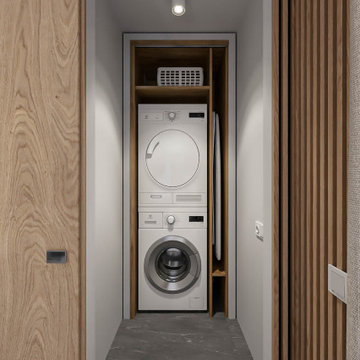
На фото: маленькая прямая кладовка в стиле модернизм с открытыми фасадами, фасадами цвета дерева среднего тона, белыми стенами, полом из керамогранита, с сушильной машиной на стиральной машине и серым полом для на участке и в саду с
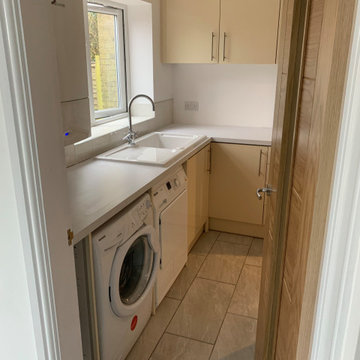
На фото: маленькая угловая универсальная комната в стиле модернизм с накладной мойкой, плоскими фасадами, бежевыми фасадами, столешницей из ламината, белыми стенами, полом из керамогранита, со стиральной и сушильной машиной рядом, серым полом и белой столешницей для на участке и в саду
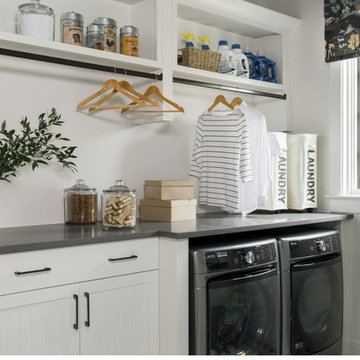
A striking black, white and gray plaid tile sets the tone for this attractive laundry room that combines function and style, with high-efficiency appliances, easy-access storage and lots of counter space.

MODERN CHARM
Custom designed and manufactured laundry & mudroom with the following features:
Grey matt polyurethane finish
Shadowline profile (no handles)
20mm thick stone benchtop (Ceasarstone 'Snow)
White vertical kit Kat tiled splashback
Feature 55mm thick lamiwood floating shelf
Matt black handing rod
2 x In built laundry hampers
1 x Fold out ironing board
2 x Pull out solid bases under washer / dryer stack to hold washing basket
- Laundry chute
Tall roll out drawers for larger cleaning product bottles Feature vertical slat panelling
6 x Roll-out shoe drawers
6 x Matt black coat hooks
Blum hardware

With side access, the new laundry doubles as a mudroom for coats and bags.
Пример оригинального дизайна: параллельная универсальная комната среднего размера в стиле модернизм с врезной мойкой, плоскими фасадами, светлыми деревянными фасадами, столешницей из кварцевого агломерата, белым фартуком, фартуком из керамической плитки, белыми стенами, бетонным полом, со стиральной и сушильной машиной рядом, серым полом и белой столешницей
Пример оригинального дизайна: параллельная универсальная комната среднего размера в стиле модернизм с врезной мойкой, плоскими фасадами, светлыми деревянными фасадами, столешницей из кварцевого агломерата, белым фартуком, фартуком из керамической плитки, белыми стенами, бетонным полом, со стиральной и сушильной машиной рядом, серым полом и белой столешницей
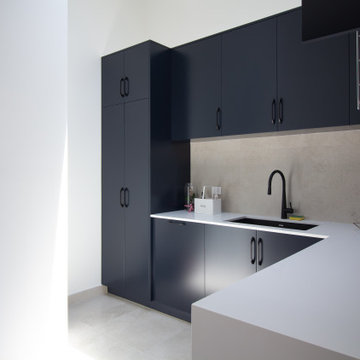
Пример оригинального дизайна: отдельная, угловая прачечная среднего размера в стиле модернизм с врезной мойкой, плоскими фасадами, черными фасадами, столешницей из кварцевого агломерата, серым фартуком, фартуком из керамогранитной плитки, белыми стенами, полом из керамогранита, со стиральной и сушильной машиной рядом, серым полом и белой столешницей

На фото: большая отдельная, прямая прачечная в стиле модернизм с врезной мойкой, фасадами с декоративным кантом, черными фасадами, столешницей из кварцевого агломерата, серым фартуком, фартуком из каменной плиты, белыми стенами, бетонным полом, со стиральной и сушильной машиной рядом, серым полом и белой столешницей
Прачечная в стиле модернизм с серым полом – фото дизайна интерьера
6