Прачечная в стиле модернизм с серым полом – фото дизайна интерьера
Сортировать:
Бюджет
Сортировать:Популярное за сегодня
41 - 60 из 946 фото
1 из 3
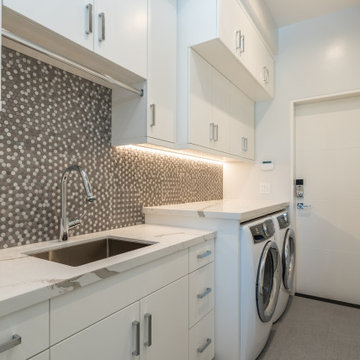
Laundry room - large laundry room with custom white cabinets, high end appliances, glass backsplash, and 4 panel modern interior door in Los Altos.
Свежая идея для дизайна: большая прямая универсальная комната в стиле модернизм с врезной мойкой, плоскими фасадами, белыми фасадами, столешницей из кварцевого агломерата, серыми стенами, полом из керамогранита, со стиральной и сушильной машиной рядом, серым полом и белой столешницей - отличное фото интерьера
Свежая идея для дизайна: большая прямая универсальная комната в стиле модернизм с врезной мойкой, плоскими фасадами, белыми фасадами, столешницей из кварцевого агломерата, серыми стенами, полом из керамогранита, со стиральной и сушильной машиной рядом, серым полом и белой столешницей - отличное фото интерьера

Свежая идея для дизайна: маленькая отдельная, прямая прачечная в стиле модернизм с с полувстраиваемой мойкой (с передним бортиком), фасадами с утопленной филенкой, белыми фасадами, столешницей из кварцевого агломерата, белым фартуком, фартуком из плитки кабанчик, серыми стенами, полом из керамогранита, со стиральной и сушильной машиной рядом, серым полом и серой столешницей для на участке и в саду - отличное фото интерьера

Kristen McGaughey Photography
Пример оригинального дизайна: маленькая отдельная, прямая прачечная в стиле модернизм с врезной мойкой, плоскими фасадами, светлыми деревянными фасадами, столешницей из акрилового камня, серыми стенами, бетонным полом, серым полом и белой столешницей для на участке и в саду
Пример оригинального дизайна: маленькая отдельная, прямая прачечная в стиле модернизм с врезной мойкой, плоскими фасадами, светлыми деревянными фасадами, столешницей из акрилового камня, серыми стенами, бетонным полом, серым полом и белой столешницей для на участке и в саду
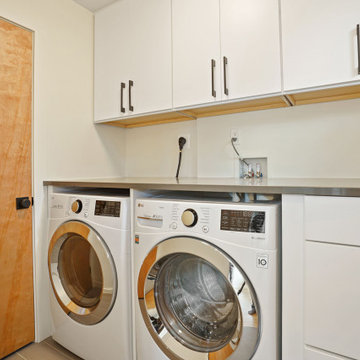
Laundry room with side-by-side washer dryer and white cabinets for storage
На фото: маленькая отдельная, прямая прачечная в стиле модернизм с плоскими фасадами, белыми фасадами, бежевыми стенами, полом из керамогранита, со стиральной и сушильной машиной рядом и серым полом для на участке и в саду
На фото: маленькая отдельная, прямая прачечная в стиле модернизм с плоскими фасадами, белыми фасадами, бежевыми стенами, полом из керамогранита, со стиральной и сушильной машиной рядом и серым полом для на участке и в саду

A challenging brief to combine a space saving downstairs cloakroom with a utility room whilst providing a home for concealed stacked appliances, storage and a large under counter sink. The space needed to be pleasant for guests using the toilet, so a white sink was chosen, brushed brass fittings, a composite white worktop, herringbone wall tiles, patterned floor tiles and ample hidden storage for cleaning products. Finishing touches include the round hanging mirror, framed photographs and oak display shelf.

Side Addition to Oak Hill Home
After living in their Oak Hill home for several years, they decided that they needed a larger, multi-functional laundry room, a side entrance and mudroom that suited their busy lifestyles.
A small powder room was a closet placed in the middle of the kitchen, while a tight laundry closet space overflowed into the kitchen.
After meeting with Michael Nash Custom Kitchens, plans were drawn for a side addition to the right elevation of the home. This modification filled in an open space at end of driveway which helped boost the front elevation of this home.
Covering it with matching brick facade made it appear as a seamless addition.
The side entrance allows kids easy access to mudroom, for hang clothes in new lockers and storing used clothes in new large laundry room. This new state of the art, 10 feet by 12 feet laundry room is wrapped up with upscale cabinetry and a quartzite counter top.
The garage entrance door was relocated into the new mudroom, with a large side closet allowing the old doorway to become a pantry for the kitchen, while the old powder room was converted into a walk-in pantry.
A new adjacent powder room covered in plank looking porcelain tile was furnished with embedded black toilet tanks. A wall mounted custom vanity covered with stunning one-piece concrete and sink top and inlay mirror in stone covered black wall with gorgeous surround lighting. Smart use of intense and bold color tones, help improve this amazing side addition.
Dark grey built-in lockers complementing slate finished in place stone floors created a continuous floor place with the adjacent kitchen flooring.
Now this family are getting to enjoy every bit of the added space which makes life easier for all.

Пример оригинального дизайна: маленькая отдельная, параллельная прачечная в стиле модернизм с врезной мойкой, фасадами в стиле шейкер, белыми фасадами, столешницей из ламината, серыми стенами, полом из винила, со стиральной и сушильной машиной рядом, серым полом и серой столешницей для на участке и в саду

Laundry room with custom cabinetry and storage.
Пример оригинального дизайна: отдельная, п-образная прачечная среднего размера в стиле модернизм с врезной мойкой, плоскими фасадами, зелеными фасадами, столешницей из кварцита, бежевым фартуком, фартуком из керамической плитки, бежевыми стенами, полом из керамогранита, со стиральной и сушильной машиной рядом, серым полом и бежевой столешницей
Пример оригинального дизайна: отдельная, п-образная прачечная среднего размера в стиле модернизм с врезной мойкой, плоскими фасадами, зелеными фасадами, столешницей из кварцита, бежевым фартуком, фартуком из керамической плитки, бежевыми стенами, полом из керамогранита, со стиральной и сушильной машиной рядом, серым полом и бежевой столешницей

Une pièce indispensable souvent oubliée
En complément de notre activité de cuisiniste, nous réalisons régulièrement des lingeries/ buanderies.
Fonctionnelle et esthétique
Venez découvrir dans notre showroom à Déville lès Rouen une lingerie/buanderie sur mesure.
Nous avons conçu une implantation fonctionnelle : un plan de travail en inox avec évier soudé et mitigeur, des paniers à linges intégrés en sous-plan, un espace de rangement pour les produits ménagers et une penderie pour suspendre quelques vêtements en attente de repassage.
Le lave-linge et le sèche-linge Miele sont superposés grâce au tiroir de rangement qui offre une tablette pour poser un panier afin de décharger le linge.
L’armoire séchante d’Asko vient compléter notre lingerie, véritable atout méconnu.

Laundry room
Стильный дизайн: отдельная, п-образная прачечная среднего размера в стиле модернизм с врезной мойкой, плоскими фасадами, темными деревянными фасадами, столешницей из кварцевого агломерата, белыми стенами, полом из керамогранита, со стиральной и сушильной машиной рядом, серым полом и серой столешницей - последний тренд
Стильный дизайн: отдельная, п-образная прачечная среднего размера в стиле модернизм с врезной мойкой, плоскими фасадами, темными деревянными фасадами, столешницей из кварцевого агломерата, белыми стенами, полом из керамогранита, со стиральной и сушильной машиной рядом, серым полом и серой столешницей - последний тренд
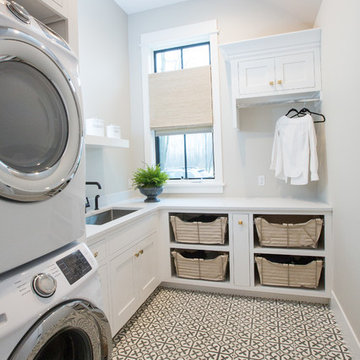
На фото: отдельная, угловая прачечная среднего размера в стиле модернизм с врезной мойкой, фасадами в стиле шейкер, белыми фасадами, столешницей из кварцевого агломерата, серыми стенами, бетонным полом, с сушильной машиной на стиральной машине, серым полом и белой столешницей
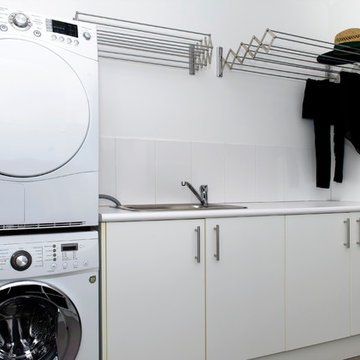
Abe Bastoli
Свежая идея для дизайна: прямая универсальная комната среднего размера в стиле модернизм с одинарной мойкой, плоскими фасадами, белыми фасадами, столешницей из ламината, полом из керамогранита, со стиральной и сушильной машиной рядом и серым полом - отличное фото интерьера
Свежая идея для дизайна: прямая универсальная комната среднего размера в стиле модернизм с одинарной мойкой, плоскими фасадами, белыми фасадами, столешницей из ламината, полом из керамогранита, со стиральной и сушильной машиной рядом и серым полом - отличное фото интерьера

Photo Credits: Aaron Leitz
Пример оригинального дизайна: прямая универсальная комната среднего размера в стиле модернизм с монолитной мойкой, плоскими фасадами, черными фасадами, столешницей из нержавеющей стали, серыми стенами, бетонным полом, со стиральной и сушильной машиной рядом и серым полом
Пример оригинального дизайна: прямая универсальная комната среднего размера в стиле модернизм с монолитной мойкой, плоскими фасадами, черными фасадами, столешницей из нержавеющей стали, серыми стенами, бетонным полом, со стиральной и сушильной машиной рядом и серым полом

The Alder shaker cabinets in the mud room have a ship wall accent behind the matte black coat hooks. The mudroom is off of the garage and connects to the laundry room and primary closet to the right, and then into the pantry and kitchen to the left. This mudroom is the perfect drop zone spot for shoes, coats, and keys. With cubbies above and below, there's a place for everything in this mudroom design.

На фото: маленькая отдельная, параллельная прачечная в стиле модернизм с накладной мойкой, фасадами в стиле шейкер, синими фасадами, деревянной столешницей, белыми стенами, полом из керамогранита, со стиральной и сушильной машиной рядом и серым полом для на участке и в саду

Стильный дизайн: маленькая прямая прачечная в стиле модернизм с врезной мойкой, фасадами в стиле шейкер, мраморной столешницей, белым фартуком, фартуком из мрамора, белыми стенами, мраморным полом, со стиральной и сушильной машиной рядом, серым полом и белой столешницей для на участке и в саду - последний тренд
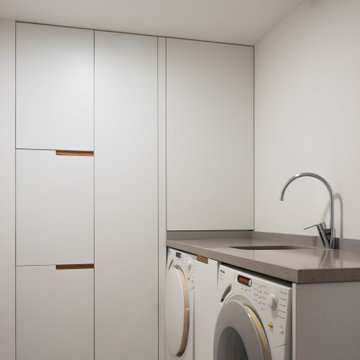
Un lavadero siempre es muy útil
Стильный дизайн: отдельная, прямая прачечная среднего размера в стиле модернизм с врезной мойкой, белыми фасадами, белыми стенами и серым полом - последний тренд
Стильный дизайн: отдельная, прямая прачечная среднего размера в стиле модернизм с врезной мойкой, белыми фасадами, белыми стенами и серым полом - последний тренд

Пример оригинального дизайна: маленькая отдельная, прямая прачечная в стиле модернизм с фасадами с утопленной филенкой, белыми фасадами, деревянной столешницей, белым фартуком, белыми стенами, полом из керамогранита, со стиральной и сушильной машиной рядом, серым полом и коричневой столешницей для на участке и в саду

Galley laundry with built in washer and dryer cabinets
Пример оригинального дизайна: огромная отдельная, параллельная прачечная в стиле модернизм с врезной мойкой, фасадами с декоративным кантом, черными фасадами, столешницей из кварцита, серым фартуком, фартуком из плитки мозаики, серыми стенами, полом из керамогранита, со стиральной машиной с сушилкой, серым полом, бежевой столешницей и сводчатым потолком
Пример оригинального дизайна: огромная отдельная, параллельная прачечная в стиле модернизм с врезной мойкой, фасадами с декоративным кантом, черными фасадами, столешницей из кварцита, серым фартуком, фартуком из плитки мозаики, серыми стенами, полом из керамогранита, со стиральной машиной с сушилкой, серым полом, бежевой столешницей и сводчатым потолком

Une pièce indispensable souvent oubliée
En complément de notre activité de cuisiniste, nous réalisons régulièrement des lingeries/ buanderies.
Fonctionnelle et esthétique
Venez découvrir dans notre showroom à Déville lès Rouen une lingerie/buanderie sur mesure.
Nous avons conçu une implantation fonctionnelle : un plan de travail en inox avec évier soudé et mitigeur, des paniers à linges intégrés en sous-plan, un espace de rangement pour les produits ménagers et une penderie pour suspendre quelques vêtements en attente de repassage.
Le lave-linge et le sèche-linge Miele sont superposés grâce au tiroir de rangement qui offre une tablette pour poser un panier afin de décharger le linge.
L’armoire séchante d’Asko vient compléter notre lingerie, véritable atout méconnu.
Прачечная в стиле модернизм с серым полом – фото дизайна интерьера
3