Прачечная в стиле модернизм с одинарной мойкой – фото дизайна интерьера
Сортировать:
Бюджет
Сортировать:Популярное за сегодня
41 - 60 из 325 фото
1 из 3
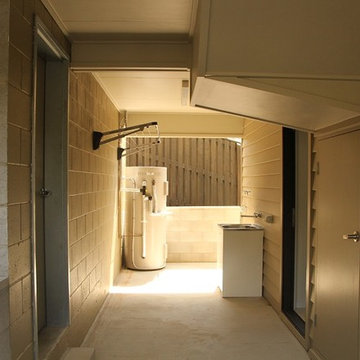
Built by Webster Homes, second laundry in breezeway
На фото: маленькая параллельная универсальная комната в стиле модернизм с одинарной мойкой, зелеными стенами, бетонным полом и серым полом для на участке и в саду
На фото: маленькая параллельная универсальная комната в стиле модернизм с одинарной мойкой, зелеными стенами, бетонным полом и серым полом для на участке и в саду
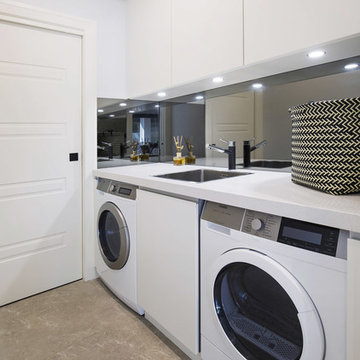
Tidy, modern laundry adjoining the kitchen space
Photos: Paul Worsley @ Live By The Sea
Стильный дизайн: маленькая отдельная, прямая прачечная в стиле модернизм с одинарной мойкой, плоскими фасадами, белыми фасадами, столешницей из кварцевого агломерата, белыми стенами, полом из известняка, со стиральной и сушильной машиной рядом и бежевым полом для на участке и в саду - последний тренд
Стильный дизайн: маленькая отдельная, прямая прачечная в стиле модернизм с одинарной мойкой, плоскими фасадами, белыми фасадами, столешницей из кварцевого агломерата, белыми стенами, полом из известняка, со стиральной и сушильной машиной рядом и бежевым полом для на участке и в саду - последний тренд

This mudroom/laundry area was dark and disorganized. We created some much needed storage, stacked the laundry to provide more space, and a seating area for this busy family. The random hexagon tile pattern on the floor was created using 3 different shades of the same tile. We really love finding ways to use standard materials in new and fun ways that heighten the design and make things look custom. We did the same with the floor tile in the front entry, creating a basket-weave/plaid look with a combination of tile colours and sizes. A geometric light fixture and some fun wall hooks finish the space.
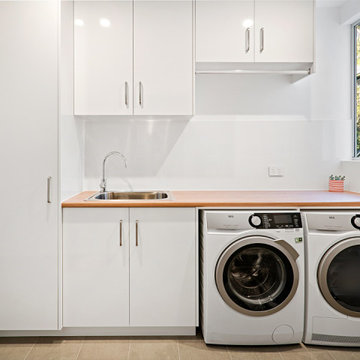
На фото: маленькая отдельная, прямая прачечная в стиле модернизм с одинарной мойкой, плоскими фасадами, белыми фасадами, столешницей из ламината, белыми стенами, полом из керамогранита, со стиральной и сушильной машиной рядом, серым полом и коричневой столешницей для на участке и в саду

Идея дизайна: прямая прачечная среднего размера в стиле модернизм с одинарной мойкой, столешницей из ламината, белыми стенами, плоскими фасадами, белыми фасадами, белым фартуком, фартуком из стекла, полом из керамической плитки, с сушильной машиной на стиральной машине, серым полом и белой столешницей
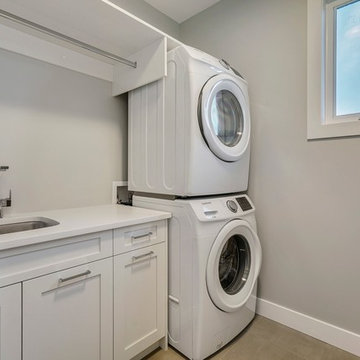
Источник вдохновения для домашнего уюта: отдельная прачечная среднего размера в стиле модернизм с одинарной мойкой, фасадами в стиле шейкер, белыми фасадами, столешницей из кварцита, серыми стенами, полом из керамической плитки, с сушильной машиной на стиральной машине, коричневым полом и белой столешницей
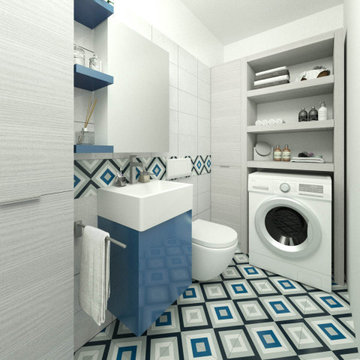
Progetto per bagno di servizio con lavanderia di 3 mq - Render fotorealistico
Идея дизайна: маленькая отдельная, прямая прачечная в стиле модернизм с одинарной мойкой, серыми стенами, полом из керамической плитки, со стиральной машиной с сушилкой и разноцветным полом для на участке и в саду
Идея дизайна: маленькая отдельная, прямая прачечная в стиле модернизм с одинарной мойкой, серыми стенами, полом из керамической плитки, со стиральной машиной с сушилкой и разноцветным полом для на участке и в саду

Laundry under stairs - We designed the laundry under the new stairs and carefully designed the joinery so that the laundry doors look like wall panels to the stair. When closed the laundry disappears but when it's open it has everything in it. We carefully detailed the laundry doors to have the stair stringer so that your eye follows the art deco balustrade instead.
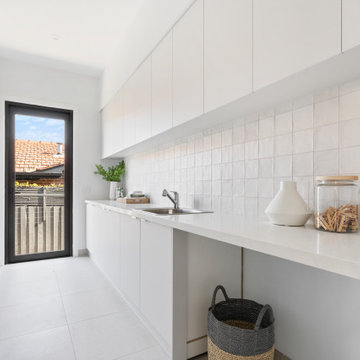
Идея дизайна: отдельная, прямая прачечная среднего размера в стиле модернизм с одинарной мойкой, открытыми фасадами, белыми фасадами, белым фартуком, белыми стенами, полом из керамической плитки, со стиральной машиной с сушилкой, белым полом и белой столешницей
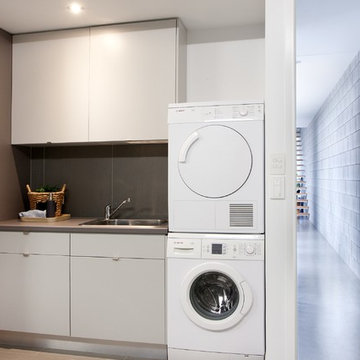
Builder - Brett Etchells
Photos by Jason Smith Photography www.jaseimages.com.au
Свежая идея для дизайна: отдельная, прямая прачечная среднего размера в стиле модернизм с плоскими фасадами, одинарной мойкой, белыми фасадами, столешницей из ламината, белыми стенами, полом из керамической плитки и с сушильной машиной на стиральной машине - отличное фото интерьера
Свежая идея для дизайна: отдельная, прямая прачечная среднего размера в стиле модернизм с плоскими фасадами, одинарной мойкой, белыми фасадами, столешницей из ламината, белыми стенами, полом из керамической плитки и с сушильной машиной на стиральной машине - отличное фото интерьера
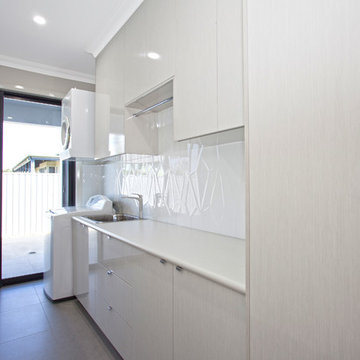
Свежая идея для дизайна: отдельная, прямая прачечная среднего размера в стиле модернизм с одинарной мойкой, столешницей из ламината, белыми стенами, плоскими фасадами, белыми фасадами, белым фартуком, фартуком из стекла, полом из керамической плитки, с сушильной машиной на стиральной машине, серым полом и белой столешницей - отличное фото интерьера
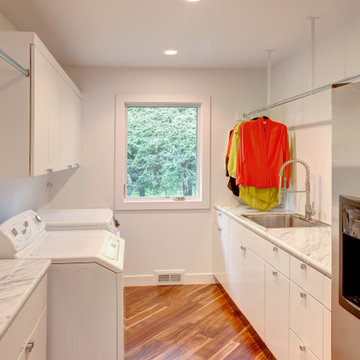
The laundry room is spacious and inviting with side by side appliances, lots of storage and work space.
На фото: большая отдельная, параллельная прачечная в стиле модернизм с одинарной мойкой, плоскими фасадами, белыми фасадами, мраморной столешницей, белыми стенами, паркетным полом среднего тона, со стиральной и сушильной машиной рядом, коричневым полом и белой столешницей
На фото: большая отдельная, параллельная прачечная в стиле модернизм с одинарной мойкой, плоскими фасадами, белыми фасадами, мраморной столешницей, белыми стенами, паркетным полом среднего тона, со стиральной и сушильной машиной рядом, коричневым полом и белой столешницей

This dark, dreary kitchen was large, but not being used well. The family of 7 had outgrown the limited storage and experienced traffic bottlenecks when in the kitchen together. A bright, cheerful and more functional kitchen was desired, as well as a new pantry space.
We gutted the kitchen and closed off the landing through the door to the garage to create a new pantry. A frosted glass pocket door eliminates door swing issues. In the pantry, a small access door opens to the garage so groceries can be loaded easily. Grey wood-look tile was laid everywhere.
We replaced the small window and added a 6’x4’ window, instantly adding tons of natural light. A modern motorized sheer roller shade helps control early morning glare. Three free-floating shelves are to the right of the window for favorite décor and collectables.
White, ceiling-height cabinets surround the room. The full-overlay doors keep the look seamless. Double dishwashers, double ovens and a double refrigerator are essentials for this busy, large family. An induction cooktop was chosen for energy efficiency, child safety, and reliability in cooking. An appliance garage and a mixer lift house the much-used small appliances.
An ice maker and beverage center were added to the side wall cabinet bank. The microwave and TV are hidden but have easy access.
The inspiration for the room was an exclusive glass mosaic tile. The large island is a glossy classic blue. White quartz countertops feature small flecks of silver. Plus, the stainless metal accent was even added to the toe kick!
Upper cabinet, under-cabinet and pendant ambient lighting, all on dimmers, was added and every light (even ceiling lights) is LED for energy efficiency.
White-on-white modern counter stools are easy to clean. Plus, throughout the room, strategically placed USB outlets give tidy charging options.

This mudroom/laundry area was dark and disorganized. We created some much needed storage, stacked the laundry to provide more space, and a seating area for this busy family. The random hexagon tile pattern on the floor was created using 3 different shades of the same tile. We really love finding ways to use standard materials in new and fun ways that heighten the design and make things look custom. We did the same with the floor tile in the front entry, creating a basket-weave/plaid look with a combination of tile colours and sizes. A geometric light fixture and some fun wall hooks finish the space.
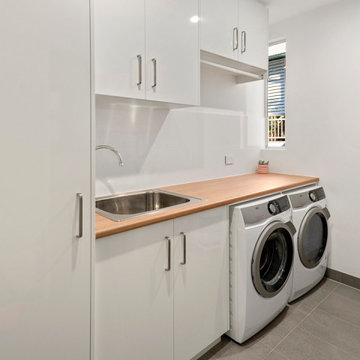
На фото: маленькая отдельная, прямая прачечная в стиле модернизм с одинарной мойкой, плоскими фасадами, белыми фасадами, столешницей из ламината, белыми стенами, полом из керамогранита, со стиральной и сушильной машиной рядом, серым полом и коричневой столешницей для на участке и в саду с

Свежая идея для дизайна: отдельная, прямая прачечная среднего размера в стиле модернизм с одинарной мойкой, плоскими фасадами, белыми фасадами, столешницей из ламината, разноцветным фартуком, фартуком из цементной плитки, со стиральной и сушильной машиной рядом, черной столешницей и деревянным потолком - отличное фото интерьера
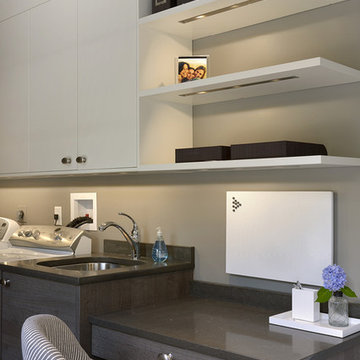
©2015 Carol Kurth Architecture, PC / Peter Krupenye
На фото: большая отдельная, прямая прачечная в стиле модернизм с одинарной мойкой, плоскими фасадами, гранитной столешницей, серыми стенами, полом из керамогранита, со стиральной и сушильной машиной рядом и серыми фасадами с
На фото: большая отдельная, прямая прачечная в стиле модернизм с одинарной мойкой, плоскими фасадами, гранитной столешницей, серыми стенами, полом из керамогранита, со стиральной и сушильной машиной рядом и серыми фасадами с

Источник вдохновения для домашнего уюта: маленькая отдельная, прямая прачечная в стиле модернизм с одинарной мойкой, плоскими фасадами, светлыми деревянными фасадами, столешницей из талькохлорита, разноцветным фартуком, фартуком из керамогранитной плитки, бежевыми стенами, паркетным полом среднего тона, со стиральной машиной с сушилкой, коричневым полом и черной столешницей для на участке и в саду
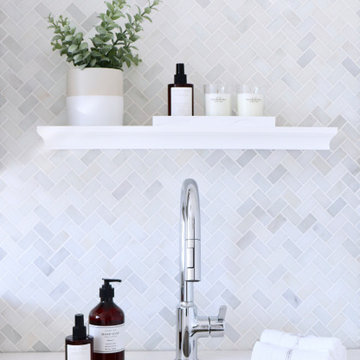
Свежая идея для дизайна: параллельная прачечная среднего размера в стиле модернизм с одинарной мойкой, плоскими фасадами, серыми фасадами, столешницей из кварцевого агломерата, фартуком из мрамора, серыми стенами, со стиральной и сушильной машиной рядом и белой столешницей - отличное фото интерьера
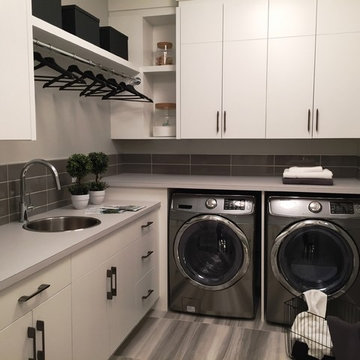
Elegant Woodwork
На фото: отдельная, угловая прачечная среднего размера в стиле модернизм с одинарной мойкой, плоскими фасадами, белыми фасадами, столешницей из ламината и со стиральной и сушильной машиной рядом с
На фото: отдельная, угловая прачечная среднего размера в стиле модернизм с одинарной мойкой, плоскими фасадами, белыми фасадами, столешницей из ламината и со стиральной и сушильной машиной рядом с
Прачечная в стиле модернизм с одинарной мойкой – фото дизайна интерьера
3