Прачечная в стиле модернизм с одинарной мойкой – фото дизайна интерьера
Сортировать:Популярное за сегодня
101 - 120 из 325 фото
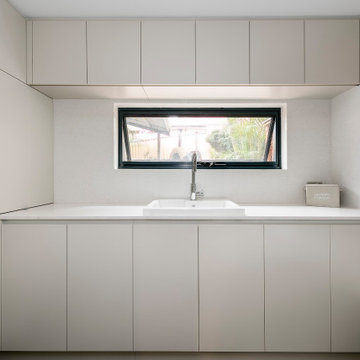
На фото: отдельная, угловая прачечная среднего размера в стиле модернизм с одинарной мойкой, плоскими фасадами, белыми фасадами, столешницей из кварцевого агломерата, белым фартуком, фартуком из кварцевого агломерата, белыми стенами, полом из керамогранита, со скрытой стиральной машиной, коричневым полом и белой столешницей с
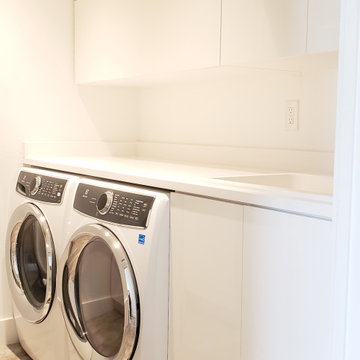
На фото: прямая универсальная комната среднего размера в стиле модернизм с одинарной мойкой, плоскими фасадами, белыми фасадами, столешницей из кварцевого агломерата, белыми стенами, полом из керамогранита, со стиральной и сушильной машиной рядом, бежевым полом и белой столешницей
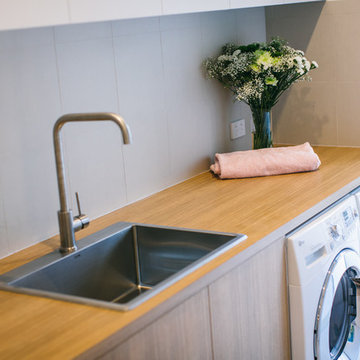
Matt & Kim To The Rescue Season 7
Идея дизайна: отдельная прачечная в стиле модернизм с одинарной мойкой, светлыми деревянными фасадами, деревянной столешницей, серыми стенами и со стиральной и сушильной машиной рядом
Идея дизайна: отдельная прачечная в стиле модернизм с одинарной мойкой, светлыми деревянными фасадами, деревянной столешницей, серыми стенами и со стиральной и сушильной машиной рядом
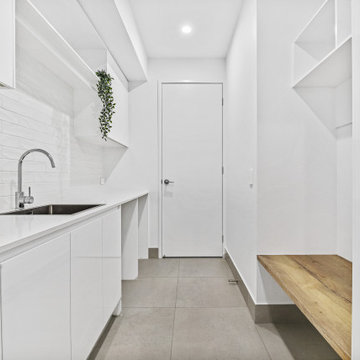
Идея дизайна: большая параллельная универсальная комната в стиле модернизм с одинарной мойкой, плоскими фасадами, белыми фасадами, столешницей из кварцевого агломерата, белыми стенами, полом из керамической плитки, со стиральной и сушильной машиной рядом, бежевым полом и белой столешницей
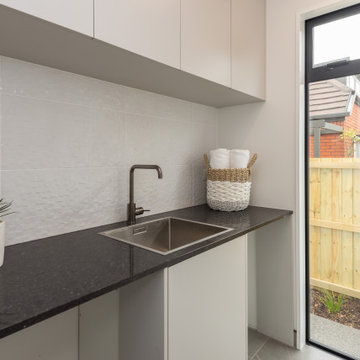
Dressed to sell
На фото: отдельная, прямая прачечная среднего размера в стиле модернизм с одинарной мойкой, столешницей из кварцевого агломерата, белым фартуком, фартуком из керамической плитки, белыми стенами, полом из керамической плитки, со стиральной и сушильной машиной рядом, серым полом и серой столешницей
На фото: отдельная, прямая прачечная среднего размера в стиле модернизм с одинарной мойкой, столешницей из кварцевого агломерата, белым фартуком, фартуком из керамической плитки, белыми стенами, полом из керамической плитки, со стиральной и сушильной машиной рядом, серым полом и серой столешницей

The laundry is cosy but functional with natural light warming the space and helping it to feel open.
There is storage above and below the benchtop that runs the full length of the room.
There is space for washing baskets to be stored, a drying rack for those clothes that 'must' dry today, and open shelving with some fun wall hooks for coats and hats - turtles for the kids and starfish for the adults!
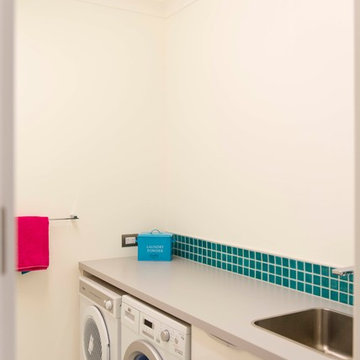
The same lacquer cabinets have been used in kitchen, have been carried through to the laundry.
Laminate bench tops are durable and cost effective for area's where the work load outweighs the entertaining!
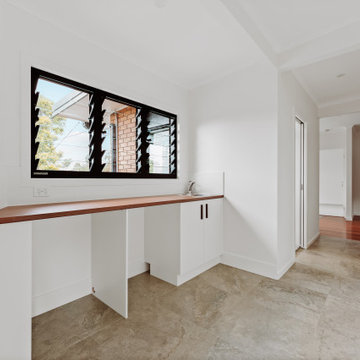
Идея дизайна: маленькая отдельная, прямая прачечная в стиле модернизм с одинарной мойкой, белыми фасадами, столешницей из ламината, белым фартуком, фартуком из керамической плитки, белыми стенами, полом из керамической плитки, со стиральной и сушильной машиной рядом, серым полом и коричневой столешницей для на участке и в саду
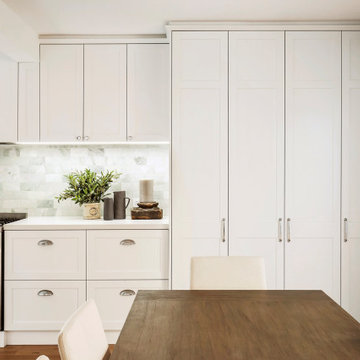
Идея дизайна: маленькая отдельная, прямая прачечная в стиле модернизм с одинарной мойкой, фасадами в стиле шейкер, белыми фасадами, мраморной столешницей, зеленым фартуком, фартуком из плитки кабанчик, белыми стенами, паркетным полом среднего тона, с сушильной машиной на стиральной машине, коричневым полом и белой столешницей для на участке и в саду
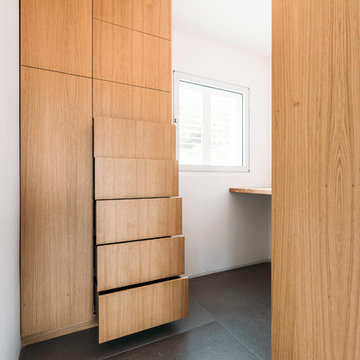
Duplex Y is located in a multi apartment building, typical to the Carmel mountain neighborhoods. The building has several entrances due to the slope it sits on.
Duplex Y has its own separate entrance and a beautiful view towards Haifa bay and the Golan Heights that can be seen on a clear weather day.
The client - a computer high-tech couple, with their two small daughters asked us for a simple and functional design that could remind them of their frequent visits to central and northern Europe. Their request has been accepted.
Our planning approach was simple indeed, maybe even simple in a radical way:
We followed the principle of clean and ultra minimal spaces, that serve their direct mission only.
Complicated geometry of the rooms has been simplified by implementing built-in wood furniture into numerous niches.
The most 'complicated' room (due to its broken geometry, narrow proportions and sloped ceiling) has been turned into a kid's room shaped as a clean 'wood box' for fun, games and 'edutainment'.
The storage room has been refurbished to maximize it's purpose by creating enough space to store 90% of the entire family's demand.
We've tried to avoid unnecessary decoration. 97% of the design has its functional use in addition to its atmospheric qualities.
Several elements like the structural cylindrical column were exposed to show their original material - concrete.
Photos: Julia Berezina
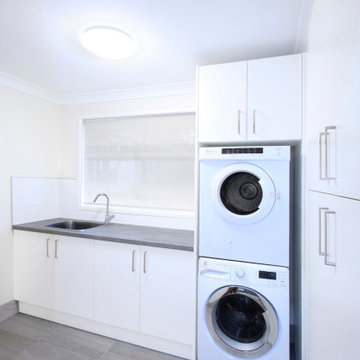
Every house needs a laundry. And boy they have come a long way! Making them functional with storage or a bench is essential but so is having them as an efficient use of space within your home. Unobtrusive is the way they are going but that doesn't mean they should detract from the style of the rest or your house. Have a chat to us about how we can make the above work for you!
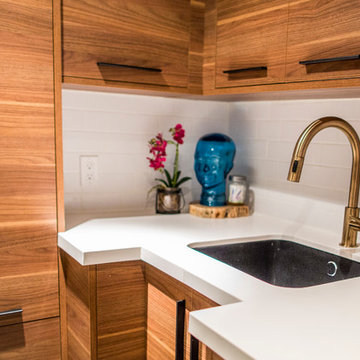
Aia Photography
Свежая идея для дизайна: маленькая отдельная, угловая прачечная в стиле модернизм с одинарной мойкой, плоскими фасадами, фасадами цвета дерева среднего тона, столешницей из акрилового камня, белыми стенами, полом из керамогранита и со стиральной и сушильной машиной рядом для на участке и в саду - отличное фото интерьера
Свежая идея для дизайна: маленькая отдельная, угловая прачечная в стиле модернизм с одинарной мойкой, плоскими фасадами, фасадами цвета дерева среднего тона, столешницей из акрилового камня, белыми стенами, полом из керамогранита и со стиральной и сушильной машиной рядом для на участке и в саду - отличное фото интерьера
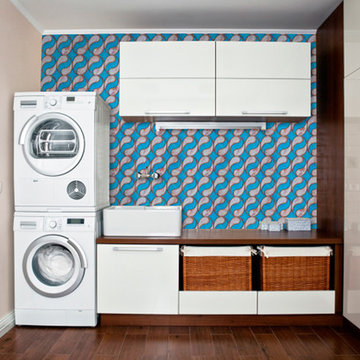
Production of hand-made MOSAIC ARTISTIC TILES that are of artistic quality with a touch of variation in their colour, shade, tone and size. Each product has an intrinsic characteristic that is peculiar to them. A customization of all products by using hand made pattern with any combination of colours from our classic colour palette.
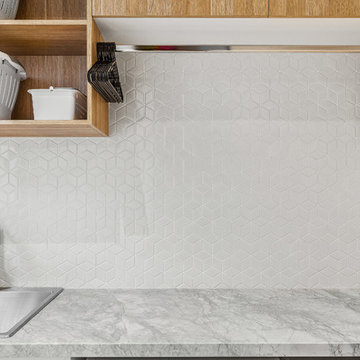
Sam Martin - 4 Walls Media
Идея дизайна: большая отдельная, прямая прачечная в стиле модернизм с одинарной мойкой, белыми фасадами, мраморной столешницей, белыми стенами, светлым паркетным полом, со стиральной и сушильной машиной рядом и серой столешницей
Идея дизайна: большая отдельная, прямая прачечная в стиле модернизм с одинарной мойкой, белыми фасадами, мраморной столешницей, белыми стенами, светлым паркетным полом, со стиральной и сушильной машиной рядом и серой столешницей
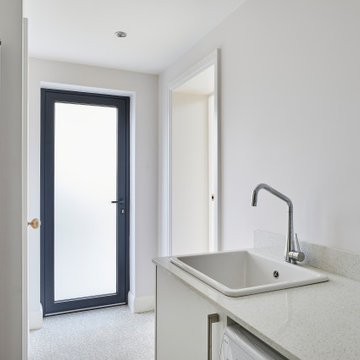
Стильный дизайн: прямая кладовка среднего размера в стиле модернизм с одинарной мойкой, плоскими фасадами, белыми фасадами, белым фартуком, белыми стенами, полом из керамогранита, серым полом и белой столешницей - последний тренд
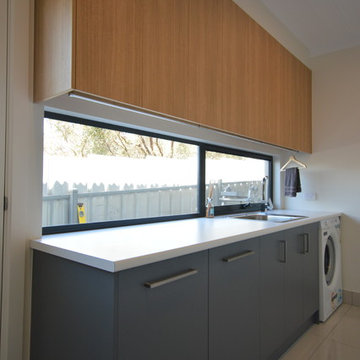
Идея дизайна: отдельная, угловая прачечная среднего размера в стиле модернизм с одинарной мойкой, светлыми деревянными фасадами, столешницей из ламината, белыми стенами и полом из керамогранита
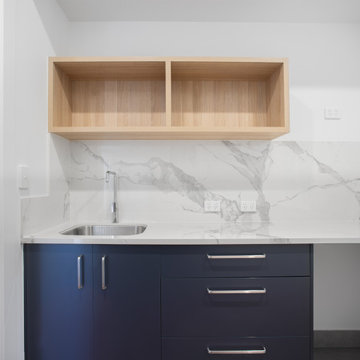
Пример оригинального дизайна: отдельная, прямая прачечная в стиле модернизм с одинарной мойкой, столешницей из плитки, фартуком из керамогранитной плитки, белыми стенами, паркетным полом среднего тона и белой столешницей
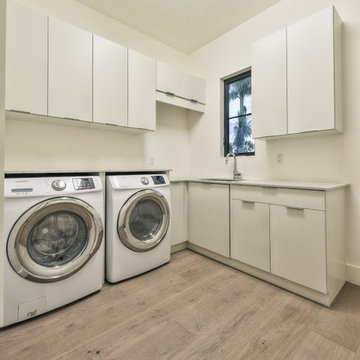
Matt Steeves Photography
На фото: отдельная, параллельная прачечная среднего размера в стиле модернизм с одинарной мойкой, плоскими фасадами, белыми фасадами, столешницей из акрилового камня, белыми стенами, светлым паркетным полом, со стиральной и сушильной машиной рядом и коричневым полом с
На фото: отдельная, параллельная прачечная среднего размера в стиле модернизм с одинарной мойкой, плоскими фасадами, белыми фасадами, столешницей из акрилового камня, белыми стенами, светлым паркетным полом, со стиральной и сушильной машиной рядом и коричневым полом с
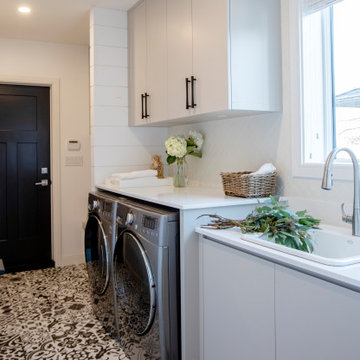
This new build home was created for a young Vancouver family that wanted a relaxed yet sophisticated feel to match their lifestyle. This space was designed with focus on the open concept between the living and kitchen spaces; which is truly the heart of the home and designed for a growing family. This home takes inspiration from the relaxed farmhouse feel and the “hustle n bustle” of Singapore.

Modern Laundry room in new build concealed behind the kitchen.
Стильный дизайн: большая параллельная универсальная комната в стиле модернизм с одинарной мойкой, фасадами разных видов, белыми фасадами, мраморной столешницей, бежевым фартуком, фартуком из керамической плитки, бежевыми стенами, мраморным полом, с сушильной машиной на стиральной машине, белым полом, белой столешницей, любым потолком и любой отделкой стен - последний тренд
Стильный дизайн: большая параллельная универсальная комната в стиле модернизм с одинарной мойкой, фасадами разных видов, белыми фасадами, мраморной столешницей, бежевым фартуком, фартуком из керамической плитки, бежевыми стенами, мраморным полом, с сушильной машиной на стиральной машине, белым полом, белой столешницей, любым потолком и любой отделкой стен - последний тренд
Прачечная в стиле модернизм с одинарной мойкой – фото дизайна интерьера
6