Прачечная в стиле модернизм – фото дизайна интерьера со средним бюджетом
Сортировать:
Бюджет
Сортировать:Популярное за сегодня
161 - 180 из 1 173 фото
1 из 3

Upstairs laundry room finished with gray shaker cabinetry, butcher block countertops, and blu patterned tile.
На фото: угловая универсальная комната среднего размера в стиле модернизм с врезной мойкой, фасадами в стиле шейкер, серыми фасадами, деревянной столешницей, белыми стенами, полом из керамической плитки, со стиральной и сушильной машиной рядом, синим полом и коричневой столешницей с
На фото: угловая универсальная комната среднего размера в стиле модернизм с врезной мойкой, фасадами в стиле шейкер, серыми фасадами, деревянной столешницей, белыми стенами, полом из керамической плитки, со стиральной и сушильной машиной рядом, синим полом и коричневой столешницей с
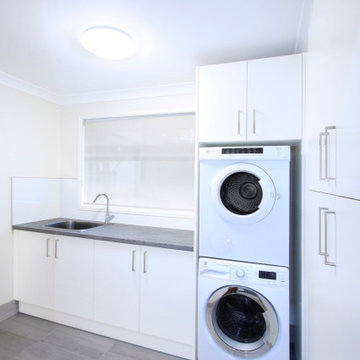
Идея дизайна: отдельная, прямая прачечная среднего размера в стиле модернизм с накладной мойкой, белыми фасадами, столешницей из ламината, белыми стенами, полом из керамической плитки, с сушильной машиной на стиральной машине и серой столешницей
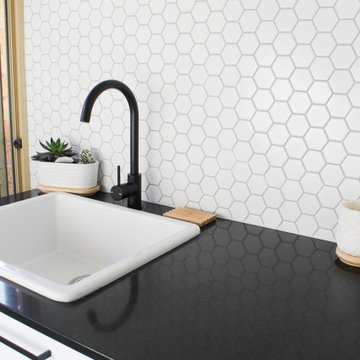
Integrated Washer and Dryer, Washer Dryer Stacked Cupboard, Penny Round Tiles, Small Hexagon Tiles, Black and White Laundry, Modern Laundry Ideas, Laundry Renovations Perth

Jenna & Lauren Weiler
На фото: угловая прачечная среднего размера в стиле модернизм с врезной мойкой, плоскими фасадами, серыми фасадами, гранитной столешницей, бежевыми стенами, полом из ламината, с сушильной машиной на стиральной машине и разноцветным полом с
На фото: угловая прачечная среднего размера в стиле модернизм с врезной мойкой, плоскими фасадами, серыми фасадами, гранитной столешницей, бежевыми стенами, полом из ламината, с сушильной машиной на стиральной машине и разноцветным полом с
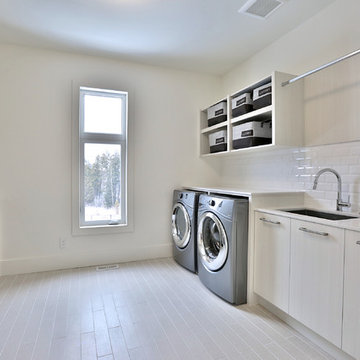
Laundry Room with a view
*jac jacobson photographics
Идея дизайна: большая параллельная универсальная комната в стиле модернизм с одинарной мойкой, плоскими фасадами, светлыми деревянными фасадами, столешницей из кварцевого агломерата, белыми стенами, светлым паркетным полом и со стиральной и сушильной машиной рядом
Идея дизайна: большая параллельная универсальная комната в стиле модернизм с одинарной мойкой, плоскими фасадами, светлыми деревянными фасадами, столешницей из кварцевого агломерата, белыми стенами, светлым паркетным полом и со стиральной и сушильной машиной рядом
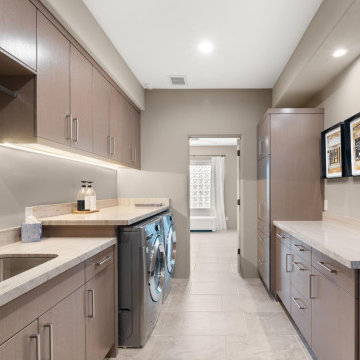
Modern, sleek laundry room
Пример оригинального дизайна: прачечная в стиле модернизм
Пример оригинального дизайна: прачечная в стиле модернизм
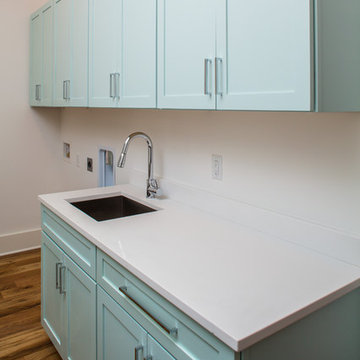
Matthew Scott Photographer, LLC
Источник вдохновения для домашнего уюта: отдельная, параллельная прачечная среднего размера в стиле модернизм с врезной мойкой, фасадами в стиле шейкер, синими фасадами, столешницей из кварцевого агломерата, бежевыми стенами, паркетным полом среднего тона и со стиральной и сушильной машиной рядом
Источник вдохновения для домашнего уюта: отдельная, параллельная прачечная среднего размера в стиле модернизм с врезной мойкой, фасадами в стиле шейкер, синими фасадами, столешницей из кварцевого агломерата, бежевыми стенами, паркетным полом среднего тона и со стиральной и сушильной машиной рядом
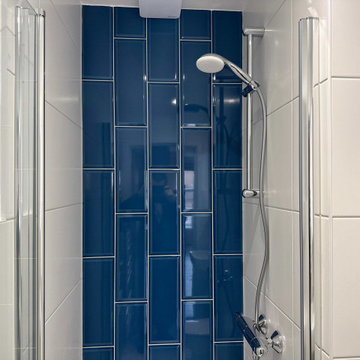
Пример оригинального дизайна: маленькая прачечная в стиле модернизм для на участке и в саду

Dans ce grand appartement, l’accent a été mis sur des couleurs fortes qui donne du caractère à cet intérieur.
On retrouve un bleu nuit dans le salon avec la bibliothèque sur mesure ainsi que dans la chambre parentale. Cette couleur donne de la profondeur à la pièce ainsi qu’une ambiance intimiste. La couleur verte se décline dans la cuisine et dans l’entrée qui a été entièrement repensée pour être plus fonctionnelle. La verrière d’artiste au style industriel relie les deux espaces pour créer une continuité visuelle.
Enfin, on trouve une couleur plus forte, le rouge terracotta, dans l’espace servant à la fois de bureau et de buanderie. Elle donne du dynamisme à la pièce et inspire la créativité !
Un cocktail de couleurs tendance associé avec des matériaux de qualité, ça donne ça !
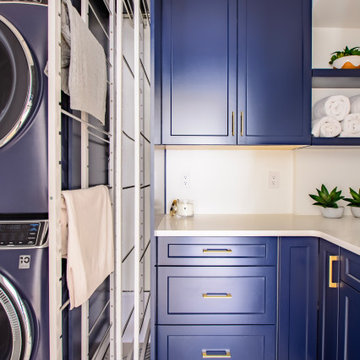
Besides the eye-catching navy cabinetry and diamond pattern Bedrosians tile in this laundry, what's the most exciting thing? DryAway's pull-out drying racks that slide out to load and away to dry. Nifty!
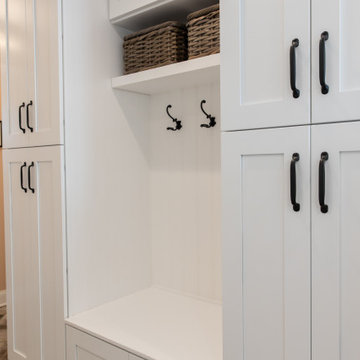
На фото: п-образная универсальная комната среднего размера в стиле модернизм с фасадами с декоративным кантом, белыми фасадами, мраморной столешницей, розовыми стенами, светлым паркетным полом, с сушильной машиной на стиральной машине, разноцветным полом и бежевой столешницей

This is a multi-functional space serving as side entrance, mudroom, laundry room and walk-in pantry all within in a footprint of 125 square feet. The mudroom wish list included a coat closet, shoe storage and a bench, as well as hooks for hats, bags, coats, etc. which we located on its own wall. The opposite wall houses the laundry equipment and sink. The front-loading washer and dryer gave us the opportunity for a folding counter above and helps create a more finished look for the room. The sink is tucked in the corner with a faucet that doubles its utility serving chilled carbonated water with the turn of a dial.
The walk-in pantry element of the space is by far the most important for the client. They have a lot of storage needs that could not be completely fulfilled as part of the concurrent kitchen renovation. The function of the pantry had to include a second refrigerator as well as dry food storage and organization for many large serving trays and baskets. To maximize the storage capacity of the small space, we designed the walk-in pantry cabinet in the corner and included deep wall cabinets above following the slope of the ceiling. A library ladder with handrails ensures the upper storage is readily accessible and safe for this older couple to use on a daily basis.
A new herringbone tile floor was selected to add varying shades of grey and beige to compliment the faux wood grain laminate cabinet doors. A new skylight brings in needed natural light to keep the space cheerful and inviting. The cookbook shelf adds personality and a shot of color to the otherwise neutral color scheme that was chosen to visually expand the space.
Storage for all of its uses is neatly hidden in a beautifully designed compact package!

Пример оригинального дизайна: п-образная прачечная среднего размера в стиле модернизм с врезной мойкой, плоскими фасадами, черными фасадами, столешницей из ламината, белым фартуком, фартуком из керамической плитки, паркетным полом среднего тона и коричневым полом
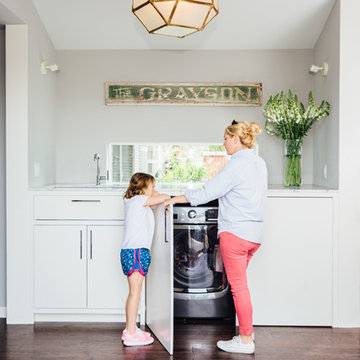
Laundry nook
Photography: Max Burkhalter
Идея дизайна: маленькая прямая прачечная в стиле модернизм с врезной мойкой, плоскими фасадами, белыми фасадами, мраморной столешницей, серыми стенами, темным паркетным полом и со стиральной и сушильной машиной рядом для на участке и в саду
Идея дизайна: маленькая прямая прачечная в стиле модернизм с врезной мойкой, плоскими фасадами, белыми фасадами, мраморной столешницей, серыми стенами, темным паркетным полом и со стиральной и сушильной машиной рядом для на участке и в саду
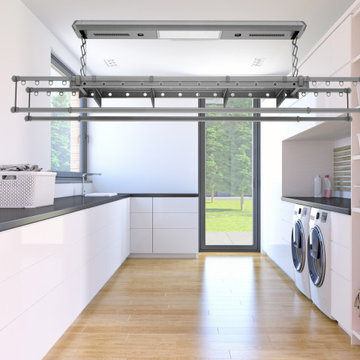
TopLine is an indoor clothes line, saving energy and space in your home, taking the hassle out of washing days, giving you flexibility even on the wettest of days.
Standard Inclusions:
Remote Control
LED Lighting
Fan for cool air drying
Heater for warm air drying
UV lamp for sanitizing
Load capacity 35kg
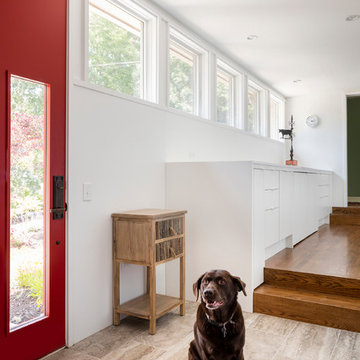
Bob Greenspan Photography
На фото: параллельная универсальная комната среднего размера в стиле модернизм с плоскими фасадами, белыми фасадами, столешницей из акрилового камня, белыми стенами, темным паркетным полом и со стиральной и сушильной машиной рядом
На фото: параллельная универсальная комната среднего размера в стиле модернизм с плоскими фасадами, белыми фасадами, столешницей из акрилового камня, белыми стенами, темным паркетным полом и со стиральной и сушильной машиной рядом
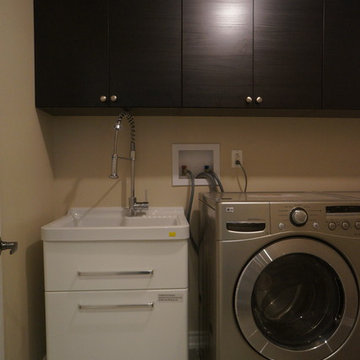
Jingu Kim
Свежая идея для дизайна: прачечная среднего размера в стиле модернизм с серыми стенами - отличное фото интерьера
Свежая идея для дизайна: прачечная среднего размера в стиле модернизм с серыми стенами - отличное фото интерьера

Combined Bathroom and Laundries can still look beautiful ?
На фото: угловая универсальная комната среднего размера в стиле модернизм с накладной мойкой, плоскими фасадами, белыми фасадами, столешницей из кварцевого агломерата, бежевым фартуком, фартуком из керамической плитки, белыми стенами, полом из травертина, со стиральной и сушильной машиной рядом, бежевым полом, белой столешницей и любым потолком с
На фото: угловая универсальная комната среднего размера в стиле модернизм с накладной мойкой, плоскими фасадами, белыми фасадами, столешницей из кварцевого агломерата, бежевым фартуком, фартуком из керамической плитки, белыми стенами, полом из травертина, со стиральной и сушильной машиной рядом, бежевым полом, белой столешницей и любым потолком с
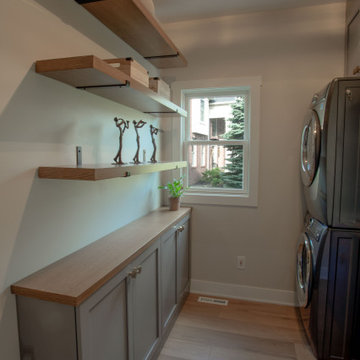
Идея дизайна: прачечная среднего размера в стиле модернизм с врезной мойкой, фасадами в стиле шейкер, серыми фасадами, деревянной столешницей, светлым паркетным полом, с сушильной машиной на стиральной машине и коричневой столешницей

This mudroom/laundry area was dark and disorganized. We created some much needed storage, stacked the laundry to provide more space, and a seating area for this busy family. The random hexagon tile pattern on the floor was created using 3 different shades of the same tile. We really love finding ways to use standard materials in new and fun ways that heighten the design and make things look custom. We did the same with the floor tile in the front entry, creating a basket-weave/plaid look with a combination of tile colours and sizes. A geometric light fixture and some fun wall hooks finish the space.
Прачечная в стиле модернизм – фото дизайна интерьера со средним бюджетом
9