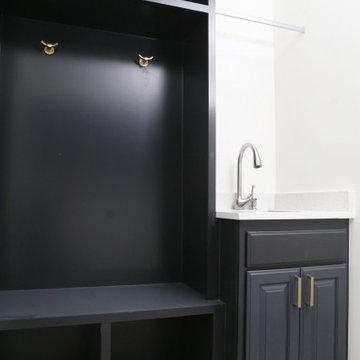Прачечная в стиле модернизм – фото дизайна интерьера со средним бюджетом
Сортировать:
Бюджет
Сортировать:Популярное за сегодня
81 - 100 из 1 173 фото
1 из 3
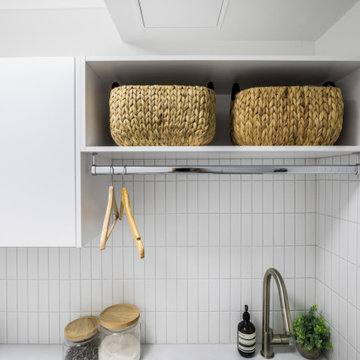
Laundry
Свежая идея для дизайна: маленькая отдельная, прямая прачечная в стиле модернизм с накладной мойкой, плоскими фасадами, белыми фасадами, белым фартуком, фартуком из плитки кабанчик, белыми стенами, со стиральной машиной с сушилкой, синим полом и белой столешницей для на участке и в саду - отличное фото интерьера
Свежая идея для дизайна: маленькая отдельная, прямая прачечная в стиле модернизм с накладной мойкой, плоскими фасадами, белыми фасадами, белым фартуком, фартуком из плитки кабанчик, белыми стенами, со стиральной машиной с сушилкой, синим полом и белой столешницей для на участке и в саду - отличное фото интерьера
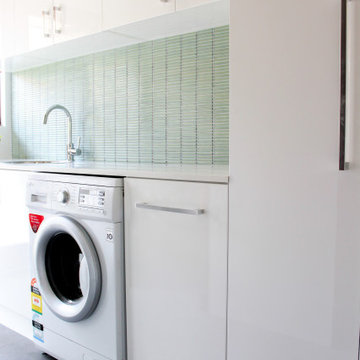
Applecross Laundry Renovation, Laundry Renovations Perth, Gloss White Laundry Renovation, Green Splashback, Broom Closet, Green Stack Bond, Mosaic Green Laundry Splashback
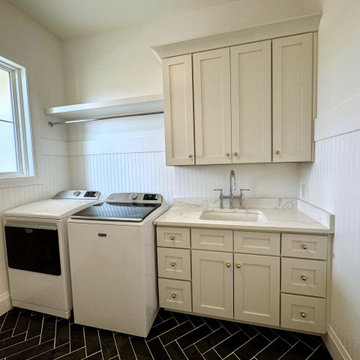
Идея дизайна: отдельная прачечная среднего размера в стиле модернизм с монолитной мойкой, фасадами в стиле шейкер, белыми фасадами, мраморной столешницей, белым фартуком, белыми стенами, со стиральной и сушильной машиной рядом и белой столешницей
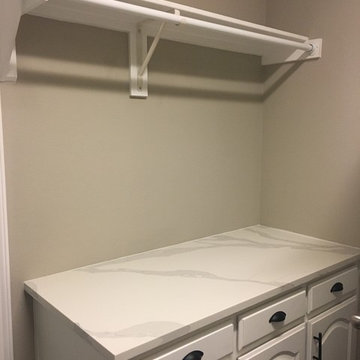
Источник вдохновения для домашнего уюта: маленькая отдельная, параллельная прачечная в стиле модернизм с накладной мойкой, фасадами с филенкой типа жалюзи, белыми фасадами, столешницей из кварцевого агломерата, серыми стенами, полом из керамической плитки, со стиральной и сушильной машиной рядом, коричневым полом и белой столешницей для на участке и в саду
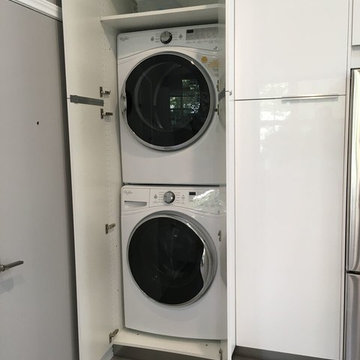
Источник вдохновения для домашнего уюта: п-образная прачечная среднего размера в стиле модернизм с врезной мойкой, плоскими фасадами, белыми фасадами, черным фартуком, фартуком из каменной плиты и серым полом

Laundry room gets a whole new look with this modern eclectic blend of materials and textures. A tiled rug look under foot adds warmth and interest. A rustic rusty white ceramic subway tile adds weathered charm. Wood floating shelves compliment the warm tones found in the white textured laminate cabinetry.

after
На фото: п-образная универсальная комната среднего размера в стиле модернизм с с полувстраиваемой мойкой (с передним бортиком), фасадами в стиле шейкер, серыми фасадами, деревянной столешницей, серыми стенами, бетонным полом, со стиральной и сушильной машиной рядом, серым полом и коричневой столешницей с
На фото: п-образная универсальная комната среднего размера в стиле модернизм с с полувстраиваемой мойкой (с передним бортиком), фасадами в стиле шейкер, серыми фасадами, деревянной столешницей, серыми стенами, бетонным полом, со стиральной и сушильной машиной рядом, серым полом и коричневой столешницей с
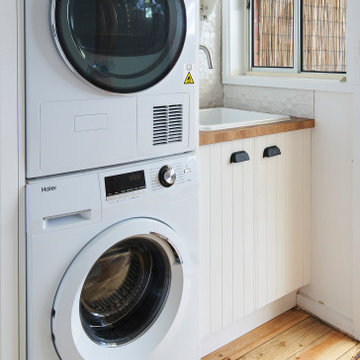
The laundry space is separate to the kitchen and had a very old water tank taking up most of the space. We removed this a place an instant hot water system outside that is also 6 star rated.
This allowed for extra storage space and a broom cupboard.
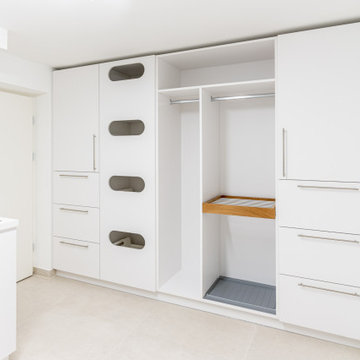
Funktionale Ausstattung und Aufteilung
Dekoroberflächen weiß, Durchwurföffnungen für Wäschesortierung, Abstellflächen für Körbe vor/unter Waschmaschine und Trockner

На фото: параллельная универсальная комната среднего размера в стиле модернизм с накладной мойкой, белыми фасадами, мраморной столешницей, серым фартуком, серыми стенами, деревянным полом, со стиральной и сушильной машиной рядом, разноцветным полом и разноцветной столешницей с
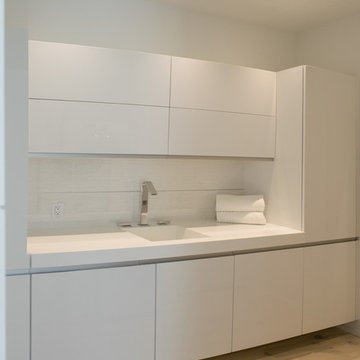
На фото: отдельная, прямая прачечная среднего размера в стиле модернизм с монолитной мойкой, плоскими фасадами, белыми фасадами, столешницей из кварцевого агломерата, белыми стенами, светлым паркетным полом, со скрытой стиральной машиной и бежевым полом с

Пример оригинального дизайна: отдельная, параллельная прачечная среднего размера в стиле модернизм с врезной мойкой, столешницей из кварцевого агломерата, белым фартуком, фартуком из керамической плитки, полом из терракотовой плитки, со стиральной и сушильной машиной рядом, оранжевым полом и белой столешницей

Источник вдохновения для домашнего уюта: отдельная, параллельная прачечная среднего размера в стиле модернизм с врезной мойкой, белыми фасадами, столешницей из кварцевого агломерата, белым фартуком, фартуком из плитки мозаики, белыми стенами, со стиральной и сушильной машиной рядом, серым полом и белой столешницей

Laundry Room with open shelving
Свежая идея для дизайна: маленькая прямая универсальная комната в стиле модернизм с накладной мойкой, фасадами в стиле шейкер, белыми фасадами, белыми стенами, полом из винила, со стиральной и сушильной машиной рядом и черным полом для на участке и в саду - отличное фото интерьера
Свежая идея для дизайна: маленькая прямая универсальная комната в стиле модернизм с накладной мойкой, фасадами в стиле шейкер, белыми фасадами, белыми стенами, полом из винила, со стиральной и сушильной машиной рядом и черным полом для на участке и в саду - отличное фото интерьера

The patterned floor continues into the laundry room where double sets of appliances and plenty of countertops and storage helps the family manage household demands.

A small beachside home was reconfigured to allow for a larger kitchen opening to the back yard with compact adjacent laundry. The feature tiled wall makes quite a statement with striking dark turquoise hand-made tiles. The wall conceals the small walk-in pantry we managed to fit in behind. Used for food storage and making messy afternoon snacks without cluttering the open plan kitchen/dining living room. Lots of drawers and benchspace in the actual kitchen make this kitchen a dream to work in. And enhances the whole living dining space. The laundry continues with the same materials as the kitchen so make a small but functional space connect with the kitchen.
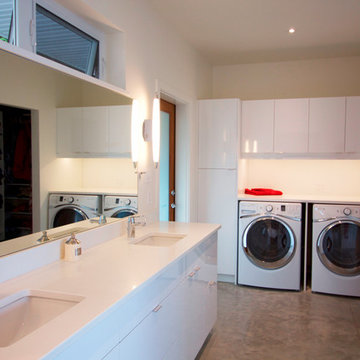
The clients requested a Laundry & Bathroom combination that was simple, flush and had that clean minimalistic feel. The layout is great at keeping things separate, clean and tidy.

This is a multi-functional space serving as side entrance, mudroom, laundry room and walk-in pantry all within in a footprint of 125 square feet. The mudroom wish list included a coat closet, shoe storage and a bench, as well as hooks for hats, bags, coats, etc. which we located on its own wall. The opposite wall houses the laundry equipment and sink. The front-loading washer and dryer gave us the opportunity for a folding counter above and helps create a more finished look for the room. The sink is tucked in the corner with a faucet that doubles its utility serving chilled carbonated water with the turn of a dial.
The walk-in pantry element of the space is by far the most important for the client. They have a lot of storage needs that could not be completely fulfilled as part of the concurrent kitchen renovation. The function of the pantry had to include a second refrigerator as well as dry food storage and organization for many large serving trays and baskets. To maximize the storage capacity of the small space, we designed the walk-in pantry cabinet in the corner and included deep wall cabinets above following the slope of the ceiling. A library ladder with handrails ensures the upper storage is readily accessible and safe for this older couple to use on a daily basis.
A new herringbone tile floor was selected to add varying shades of grey and beige to compliment the faux wood grain laminate cabinet doors. A new skylight brings in needed natural light to keep the space cheerful and inviting. The cookbook shelf adds personality and a shot of color to the otherwise neutral color scheme that was chosen to visually expand the space.
Storage for all of its uses is neatly hidden in a beautifully designed compact package!
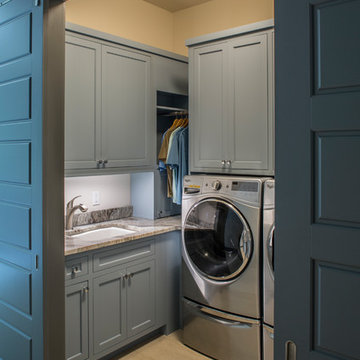
With appliances that look NASA designed, this modern laundry room has sliding barn doors to close off the area easily.
Свежая идея для дизайна: маленькая отдельная прачечная в стиле модернизм с врезной мойкой, фасадами с утопленной филенкой, синими фасадами, мраморной столешницей, бежевыми стенами, со стиральной и сушильной машиной рядом, бежевым полом и коричневой столешницей для на участке и в саду - отличное фото интерьера
Свежая идея для дизайна: маленькая отдельная прачечная в стиле модернизм с врезной мойкой, фасадами с утопленной филенкой, синими фасадами, мраморной столешницей, бежевыми стенами, со стиральной и сушильной машиной рядом, бежевым полом и коричневой столешницей для на участке и в саду - отличное фото интерьера
Прачечная в стиле модернизм – фото дизайна интерьера со средним бюджетом
5
