Прачечная в стиле лофт с со стиральной и сушильной машиной рядом – фото дизайна интерьера
Сортировать:
Бюджет
Сортировать:Популярное за сегодня
41 - 60 из 112 фото
1 из 3
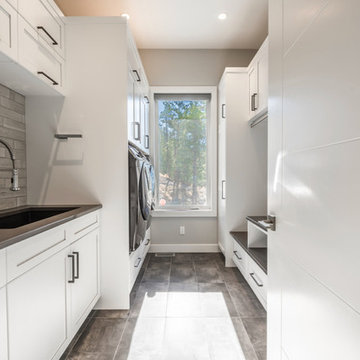
Clean lines and colours create a very functional and bright laundry room.
Стильный дизайн: п-образная прачечная в стиле лофт с полом из керамогранита, со стиральной и сушильной машиной рядом и серым полом - последний тренд
Стильный дизайн: п-образная прачечная в стиле лофт с полом из керамогранита, со стиральной и сушильной машиной рядом и серым полом - последний тренд
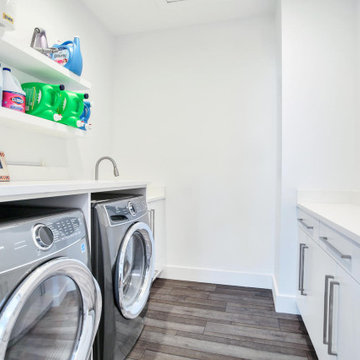
Simple yet extremely functional
Идея дизайна: маленькая отдельная, параллельная прачечная в стиле лофт с врезной мойкой, плоскими фасадами, белыми фасадами, столешницей из кварцевого агломерата, белыми стенами, полом из ламината, со стиральной и сушильной машиной рядом, серым полом и белой столешницей для на участке и в саду
Идея дизайна: маленькая отдельная, параллельная прачечная в стиле лофт с врезной мойкой, плоскими фасадами, белыми фасадами, столешницей из кварцевого агломерата, белыми стенами, полом из ламината, со стиральной и сушильной машиной рядом, серым полом и белой столешницей для на участке и в саду

This room was a clean slate and need storage, counter space for folding and hanging place for drying clothes. To add interest to the neutral walls, I added faux brick wall panels and painted them the same shade as the rest of the walls.
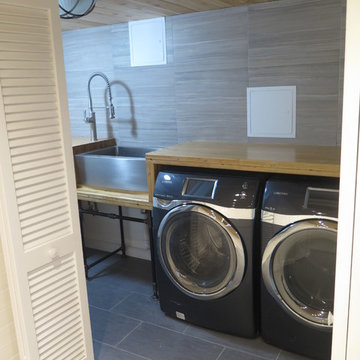
Reclaimed maple bowling alley slab counter tops with a stainless steel farm style sink on a 3/4" black pipe stand and tiled backsplash. Restoration Hardware lights and utility access doors can be seen.
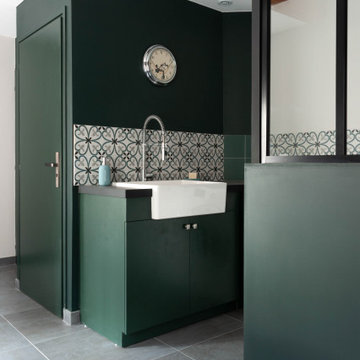
Идея дизайна: большая универсальная комната в стиле лофт с одинарной мойкой, столешницей из плитки, зелеными стенами, полом из керамической плитки, со стиральной и сушильной машиной рядом, серым полом и серой столешницей
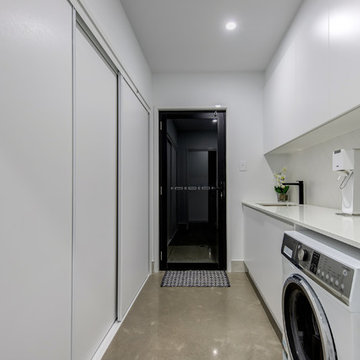
На фото: отдельная, прямая прачечная среднего размера в стиле лофт с белыми фасадами, белыми стенами, бетонным полом, со стиральной и сушильной машиной рядом, серым полом, белой столешницей, врезной мойкой и столешницей из кварцевого агломерата с
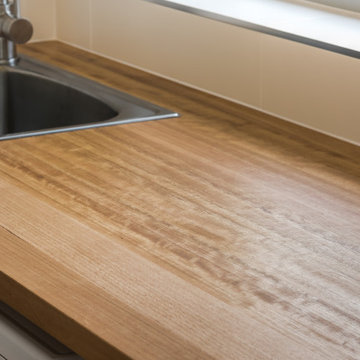
Updated laundry with an abundance of storage was created for this family home. A solid Tasmanian oak benchtop steals the show, adding character and warmth to this industrial space.
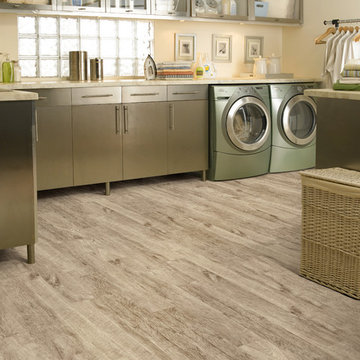
Идея дизайна: отдельная, п-образная прачечная среднего размера в стиле лофт с плоскими фасадами, зелеными фасадами, столешницей из акрилового камня, бежевыми стенами, светлым паркетным полом, со стиральной и сушильной машиной рядом, врезной мойкой и бежевым полом
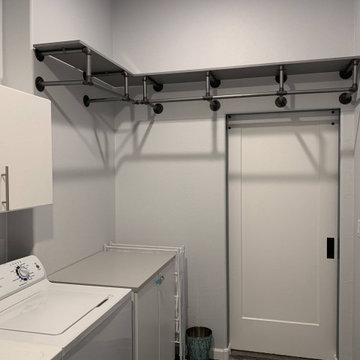
Идея дизайна: отдельная, параллельная прачечная в стиле лофт с плоскими фасадами, белыми фасадами, серыми стенами, со стиральной и сушильной машиной рядом и серой столешницей
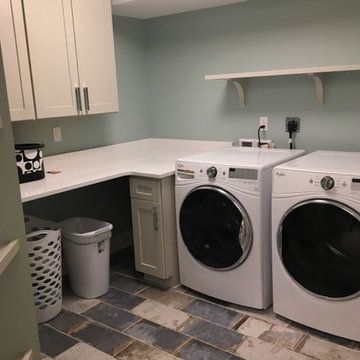
Converted Furniture Factory Condo by Debra Poppen Designs of Ada, MI || The laundry room is attached to the master bedroom's walk in closet for convenience. The artistic tile carries on the beach theme within the renovated condo.
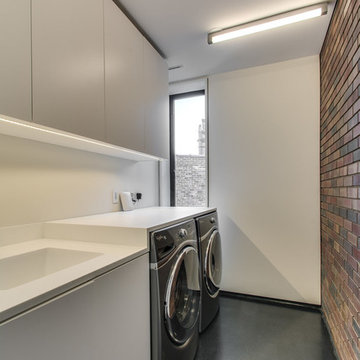
Пример оригинального дизайна: прачечная среднего размера в стиле лофт с бетонным полом, со стиральной и сушильной машиной рядом и черным полом
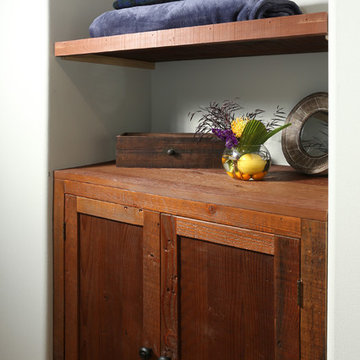
Full Home Renovation and Addition. Industrial Artist Style.
We removed most of the walls in the existing house and create a bridge to the addition over the detached garage. We created an very open floor plan which is industrial and cozy. Both bathrooms and the first floor have cement floors with a specialty stain, and a radiant heat system. We installed a custom kitchen, custom barn doors, custom furniture, all new windows and exterior doors. We loved the rawness of the beams and added corrugated tin in a few areas to the ceiling. We applied American Clay to many walls, and installed metal stairs. This was a fun project and we had a blast!
Tom Queally Photography
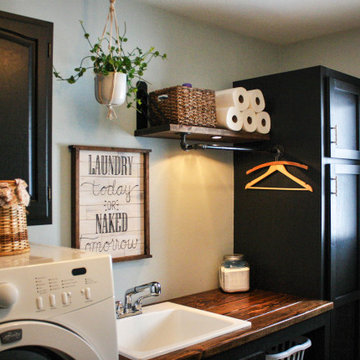
After removing an old hairdresser's sink, this laundry was a blank slate.
Needs; cleaning cabinet, utility sink, laundry sorting.
Custom cabinets were made to fit the space including shelves for laundry baskets, a deep utility sink, and additional storage space underneath for cleaning supplies. The tall closet cabinet holds brooms, mop, and vacuums. A decorative shelf adds a place to hang dry clothes and an opportunity for a little extra light. A fun handmade sign was added to lighten the mood in an otherwise solely utilitarian space.

Laundry Room with a split level counter
Источник вдохновения для домашнего уюта: отдельная, прямая прачечная среднего размера в стиле лофт с врезной мойкой, плоскими фасадами, фасадами цвета дерева среднего тона, столешницей из кварцевого агломерата, серым фартуком, фартуком из цементной плитки, серыми стенами, полом из керамической плитки, со стиральной и сушильной машиной рядом, серым полом и белой столешницей
Источник вдохновения для домашнего уюта: отдельная, прямая прачечная среднего размера в стиле лофт с врезной мойкой, плоскими фасадами, фасадами цвета дерева среднего тона, столешницей из кварцевого агломерата, серым фартуком, фартуком из цементной плитки, серыми стенами, полом из керамической плитки, со стиральной и сушильной машиной рядом, серым полом и белой столешницей
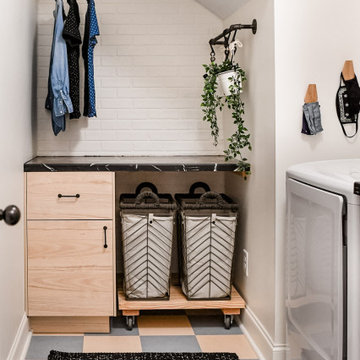
This room was a clean slate and need storage, counter space for folding and hanging place for drying clothes. To add interest to the neutral walls, I added faux brick wall panels and painted them the same shade as the rest of the walls.
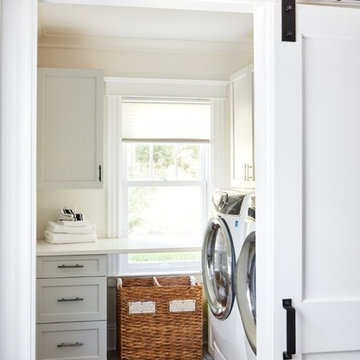
Dividing the existing space into a separate Laundry and Mudroom with a sliding barn door was the inspiration for this space.
Свежая идея для дизайна: отдельная, угловая прачечная среднего размера в стиле лофт с врезной мойкой, фасадами с утопленной филенкой, серыми фасадами, столешницей из кварцевого агломерата, бежевыми стенами, полом из керамогранита, со стиральной и сушильной машиной рядом, разноцветным полом и белой столешницей - отличное фото интерьера
Свежая идея для дизайна: отдельная, угловая прачечная среднего размера в стиле лофт с врезной мойкой, фасадами с утопленной филенкой, серыми фасадами, столешницей из кварцевого агломерата, бежевыми стенами, полом из керамогранита, со стиральной и сушильной машиной рядом, разноцветным полом и белой столешницей - отличное фото интерьера
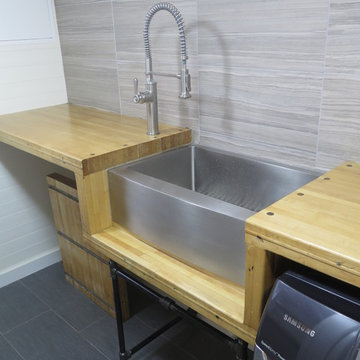
Reclaimed maple bowling alley slab counter tops with a stainless steel farm style sink on a 3/4" black pipe stand and tiled backsplash.
Пример оригинального дизайна: маленькая отдельная, параллельная прачечная в стиле лофт с с полувстраиваемой мойкой (с передним бортиком), деревянной столешницей, белыми стенами, полом из керамогранита и со стиральной и сушильной машиной рядом для на участке и в саду
Пример оригинального дизайна: маленькая отдельная, параллельная прачечная в стиле лофт с с полувстраиваемой мойкой (с передним бортиком), деревянной столешницей, белыми стенами, полом из керамогранита и со стиральной и сушильной машиной рядом для на участке и в саду
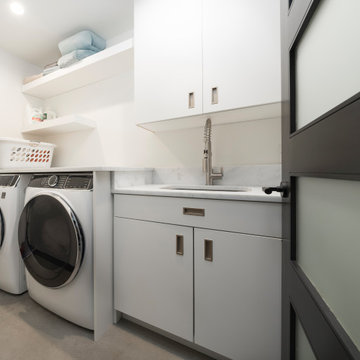
Designer: David Preaus
Cabinet Manufacturer: Bridgewood
Species: Melamine
Finish: Ultra Matte White
Door Style: Slab
Photos: Joe Kusumoto
Идея дизайна: отдельная, параллельная прачечная среднего размера в стиле лофт с плоскими фасадами, белыми фасадами и со стиральной и сушильной машиной рядом
Идея дизайна: отдельная, параллельная прачечная среднего размера в стиле лофт с плоскими фасадами, белыми фасадами и со стиральной и сушильной машиной рядом
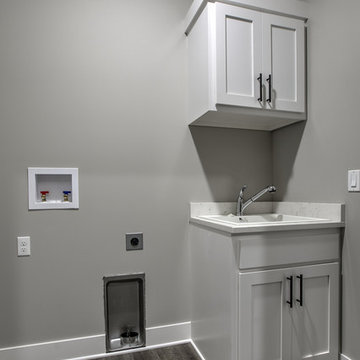
На фото: отдельная прачечная в стиле лофт с двойной мойкой, фасадами в стиле шейкер, белыми фасадами, столешницей из кварцевого агломерата и со стиральной и сушильной машиной рядом с
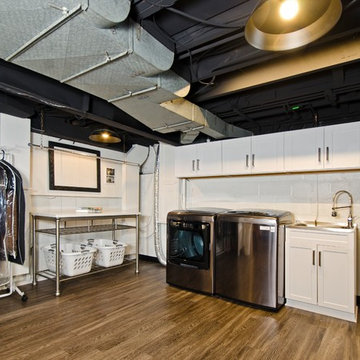
Darko Zagar
Стильный дизайн: универсальная комната среднего размера в стиле лофт с фасадами в стиле шейкер, белыми фасадами, белыми стенами, полом из ламината, со стиральной и сушильной машиной рядом, коричневым полом и накладной мойкой - последний тренд
Стильный дизайн: универсальная комната среднего размера в стиле лофт с фасадами в стиле шейкер, белыми фасадами, белыми стенами, полом из ламината, со стиральной и сушильной машиной рядом, коричневым полом и накладной мойкой - последний тренд
Прачечная в стиле лофт с со стиральной и сушильной машиной рядом – фото дизайна интерьера
3