Прачечная в стиле лофт с со стиральной и сушильной машиной рядом – фото дизайна интерьера
Сортировать:
Бюджет
Сортировать:Популярное за сегодня
21 - 40 из 112 фото
1 из 3
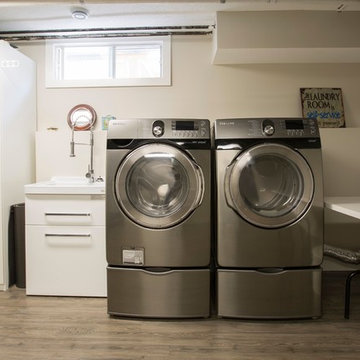
Пример оригинального дизайна: отдельная, прямая прачечная среднего размера в стиле лофт с хозяйственной раковиной, плоскими фасадами, белыми стенами, темным паркетным полом, со стиральной и сушильной машиной рядом и коричневым полом

Vance Vetter Homes. Cabinets: Creative Wood Designs
На фото: отдельная, угловая прачечная среднего размера в стиле лофт с накладной мойкой, плоскими фасадами, фасадами цвета дерева среднего тона, столешницей из ламината, серыми стенами, полом из винила и со стиральной и сушильной машиной рядом с
На фото: отдельная, угловая прачечная среднего размера в стиле лофт с накладной мойкой, плоскими фасадами, фасадами цвета дерева среднего тона, столешницей из ламината, серыми стенами, полом из винила и со стиральной и сушильной машиной рядом с
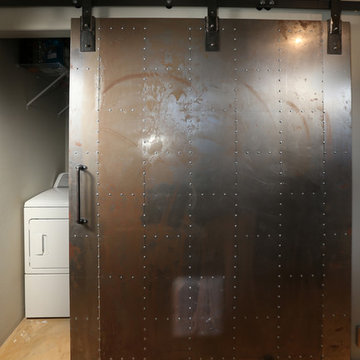
Full Home Renovation and Addition. Industrial Artist Style.
We removed most of the walls in the existing house and create a bridge to the addition over the detached garage. We created an very open floor plan which is industrial and cozy. Both bathrooms and the first floor have cement floors with a specialty stain, and a radiant heat system. We installed a custom kitchen, custom barn doors, custom furniture, all new windows and exterior doors. We loved the rawness of the beams and added corrugated tin in a few areas to the ceiling. We applied American Clay to many walls, and installed metal stairs. This was a fun project and we had a blast!
Tom Queally Photography
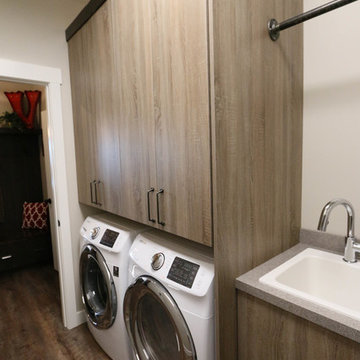
Vance Vetter Homes
Идея дизайна: угловая прачечная в стиле лофт с плоскими фасадами, серыми фасадами, столешницей из ламината и со стиральной и сушильной машиной рядом
Идея дизайна: угловая прачечная в стиле лофт с плоскими фасадами, серыми фасадами, столешницей из ламината и со стиральной и сушильной машиной рядом
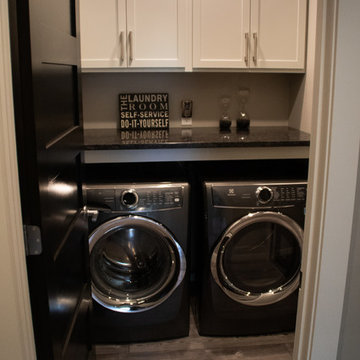
На фото: маленькая кладовка в стиле лофт с фасадами в стиле шейкер, бежевыми фасадами, столешницей из кварцевого агломерата, бежевыми стенами, светлым паркетным полом, со стиральной и сушильной машиной рядом, серым полом и черной столешницей для на участке и в саду с
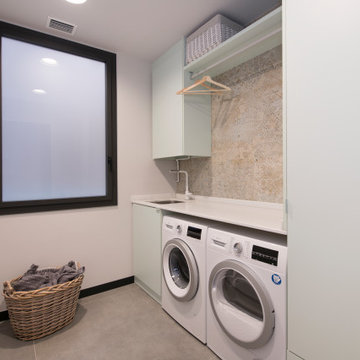
Пример оригинального дизайна: отдельная, прямая прачечная среднего размера в стиле лофт с одинарной мойкой, плоскими фасадами, бирюзовыми фасадами, столешницей из кварцита, коричневым фартуком, фартуком из керамической плитки, белыми стенами, полом из керамогранита, со стиральной и сушильной машиной рядом, серым полом и белой столешницей
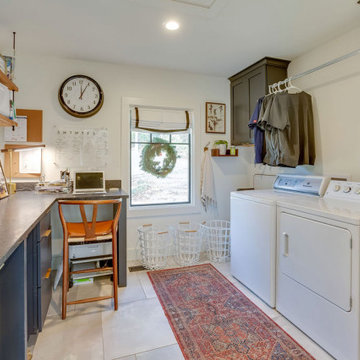
Пример оригинального дизайна: прачечная в стиле лофт с плоскими фасадами, синими фасадами, гранитной столешницей, белыми стенами, полом из керамогранита, со стиральной и сушильной машиной рядом, серым полом и черной столешницей
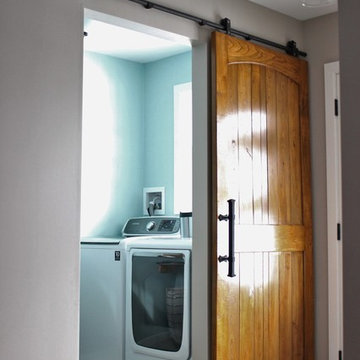
This 5'x8' laundry room is a very efficient size for a laundry room. The sliding barn door ensures that no floor space is taken up while allowing for all four walls in the room to be used. No space is wasted in this design.
CDH Designs
15 East 4th St
Emporium, PA 15834

На фото: отдельная, прямая прачечная среднего размера в стиле лофт с хозяйственной раковиной, плоскими фасадами, белыми фасадами, белыми стенами, темным паркетным полом и со стиральной и сушильной машиной рядом с
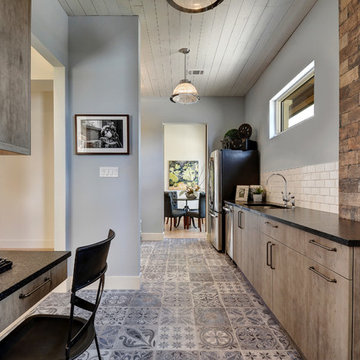
Allison Cartwright
Свежая идея для дизайна: большая параллельная универсальная комната в стиле лофт с врезной мойкой, плоскими фасадами, гранитной столешницей, синими стенами, полом из керамогранита, со стиральной и сушильной машиной рядом и серыми фасадами - отличное фото интерьера
Свежая идея для дизайна: большая параллельная универсальная комната в стиле лофт с врезной мойкой, плоскими фасадами, гранитной столешницей, синими стенами, полом из керамогранита, со стиральной и сушильной машиной рядом и серыми фасадами - отличное фото интерьера

We love this fun laundry room! Octagonal tile, watercolor subway tile and blue walls keeps it interesting!
Идея дизайна: большая отдельная, угловая прачечная в стиле лофт с врезной мойкой, фасадами в стиле шейкер, серыми фасадами, столешницей из кварцита, синим фартуком, фартуком из керамической плитки, синими стенами, полом из керамической плитки, со стиральной и сушильной машиной рядом, серым полом и серой столешницей
Идея дизайна: большая отдельная, угловая прачечная в стиле лофт с врезной мойкой, фасадами в стиле шейкер, серыми фасадами, столешницей из кварцита, синим фартуком, фартуком из керамической плитки, синими стенами, полом из керамической плитки, со стиральной и сушильной машиной рядом, серым полом и серой столешницей
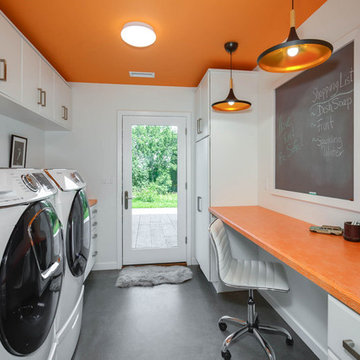
fun laundry room doubles as home office. Orange painted ceiling with white walls. Funky orange wood grain laminate countertop
Идея дизайна: параллельная универсальная комната среднего размера в стиле лофт с хозяйственной раковиной, плоскими фасадами, белыми фасадами, столешницей из ламината, оранжевыми стенами, бетонным полом, со стиральной и сушильной машиной рядом, серым полом и оранжевой столешницей
Идея дизайна: параллельная универсальная комната среднего размера в стиле лофт с хозяйственной раковиной, плоскими фасадами, белыми фасадами, столешницей из ламината, оранжевыми стенами, бетонным полом, со стиральной и сушильной машиной рядом, серым полом и оранжевой столешницей
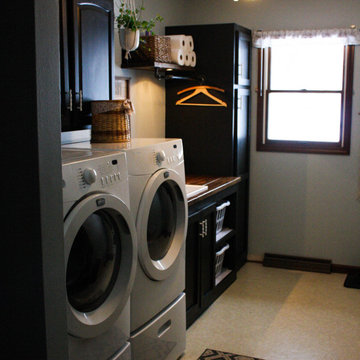
After removing an old hairdresser's sink, this laundry was a blank slate.
Needs; cleaning cabinet, utility sink, laundry sorting.
Custom cabinets were made to fit the space including shelves for laundry baskets, a deep utility sink, and additional storage space underneath for cleaning supplies. The tall closet cabinet holds brooms, mop, and vacuums. A decorative shelf adds a place to hang dry clothes and an opportunity for a little extra light. A fun handmade sign was added to lighten the mood in an otherwise solely utilitarian space.
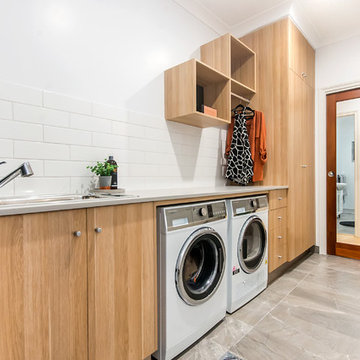
Liz Andrew Photography & Design
На фото: отдельная, прямая прачечная среднего размера в стиле лофт с накладной мойкой, плоскими фасадами, светлыми деревянными фасадами, гранитной столешницей, белым фартуком, фартуком из плитки кабанчик, белыми стенами, полом из керамической плитки, со стиральной и сушильной машиной рядом, серым полом и серой столешницей
На фото: отдельная, прямая прачечная среднего размера в стиле лофт с накладной мойкой, плоскими фасадами, светлыми деревянными фасадами, гранитной столешницей, белым фартуком, фартуком из плитки кабанчик, белыми стенами, полом из керамической плитки, со стиральной и сушильной машиной рядом, серым полом и серой столешницей

Laundry room with rustic wash basin sink and maple cabinets.
Hal Kearney, Photographer
Стильный дизайн: большая отдельная прачечная в стиле лофт с с полувстраиваемой мойкой (с передним бортиком), светлыми деревянными фасадами, желтыми стенами, полом из керамогранита, со стиральной и сушильной машиной рядом, фасадами с утопленной филенкой и столешницей из бетона - последний тренд
Стильный дизайн: большая отдельная прачечная в стиле лофт с с полувстраиваемой мойкой (с передним бортиком), светлыми деревянными фасадами, желтыми стенами, полом из керамогранита, со стиральной и сушильной машиной рядом, фасадами с утопленной филенкой и столешницей из бетона - последний тренд
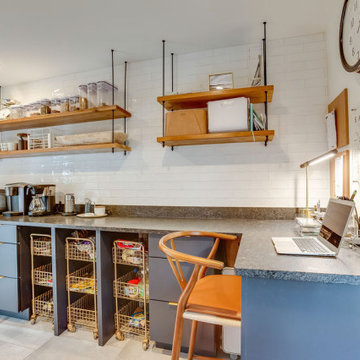
На фото: прачечная в стиле лофт с плоскими фасадами, синими фасадами, гранитной столешницей, белыми стенами, полом из керамогранита, со стиральной и сушильной машиной рядом, серым полом и черной столешницей
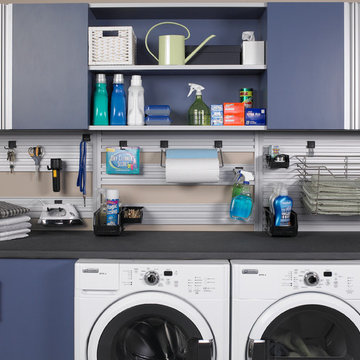
Идея дизайна: отдельная, прямая прачечная среднего размера в стиле лофт с плоскими фасадами, синими фасадами, столешницей из бетона, бежевыми стенами и со стиральной и сушильной машиной рядом
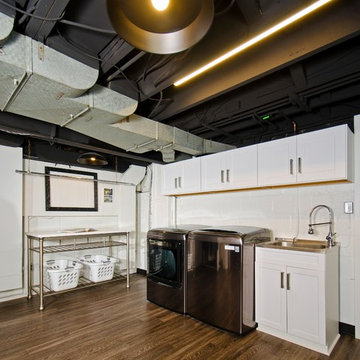
Darko Zagar
На фото: универсальная комната среднего размера в стиле лофт с фасадами в стиле шейкер, белыми фасадами, белыми стенами, полом из ламината, со стиральной и сушильной машиной рядом, коричневым полом и накладной мойкой
На фото: универсальная комната среднего размера в стиле лофт с фасадами в стиле шейкер, белыми фасадами, белыми стенами, полом из ламината, со стиральной и сушильной машиной рядом, коричневым полом и накладной мойкой

Jon M Photography
Источник вдохновения для домашнего уюта: большая отдельная, прямая прачечная в стиле лофт с врезной мойкой, плоскими фасадами, фасадами цвета дерева среднего тона, деревянной столешницей, бежевыми стенами, полом из сланца и со стиральной и сушильной машиной рядом
Источник вдохновения для домашнего уюта: большая отдельная, прямая прачечная в стиле лофт с врезной мойкой, плоскими фасадами, фасадами цвета дерева среднего тона, деревянной столешницей, бежевыми стенами, полом из сланца и со стиральной и сушильной машиной рядом

From little things, big things grow. This project originated with a request for a custom sofa. It evolved into decorating and furnishing the entire lower floor of an urban apartment. The distinctive building featured industrial origins and exposed metal framed ceilings. Part of our brief was to address the unfinished look of the ceiling, while retaining the soaring height. The solution was to box out the trimmers between each beam, strengthening the visual impact of the ceiling without detracting from the industrial look or ceiling height.
We also enclosed the void space under the stairs to create valuable storage and completed a full repaint to round out the building works. A textured stone paint in a contrasting colour was applied to the external brick walls to soften the industrial vibe. Floor rugs and window treatments added layers of texture and visual warmth. Custom designed bookshelves were created to fill the double height wall in the lounge room.
With the success of the living areas, a kitchen renovation closely followed, with a brief to modernise and consider functionality. Keeping the same footprint, we extended the breakfast bar slightly and exchanged cupboards for drawers to increase storage capacity and ease of access. During the kitchen refurbishment, the scope was again extended to include a redesign of the bathrooms, laundry and powder room.
Прачечная в стиле лофт с со стиральной и сушильной машиной рядом – фото дизайна интерьера
2