Прачечная в стиле лофт с фасадами любого цвета – фото дизайна интерьера
Сортировать:
Бюджет
Сортировать:Популярное за сегодня
41 - 60 из 132 фото
1 из 3
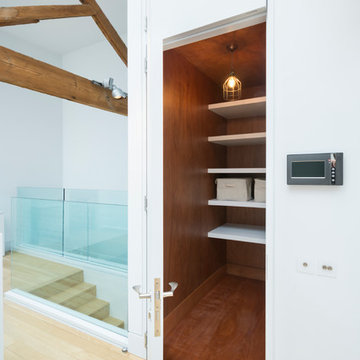
Up the stairs from the entrance hall, galleried walkways lead to the two bedrooms, both en suite, situated at opposite ends of the building, while a large open-plan central section acts as a study area.
http://www.domusnova.com/properties/buy/2056/2-bedroom-house-kensington-chelsea-north-kensington-hewer-street-w10-theo-otten-otten-architects-london-for-sale/
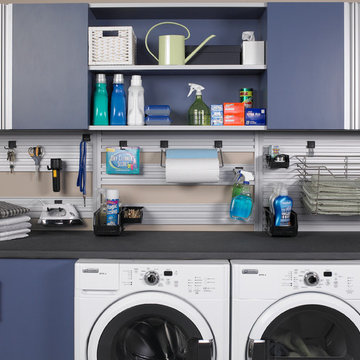
Идея дизайна: отдельная, прямая прачечная среднего размера в стиле лофт с плоскими фасадами, синими фасадами, столешницей из бетона, бежевыми стенами и со стиральной и сушильной машиной рядом
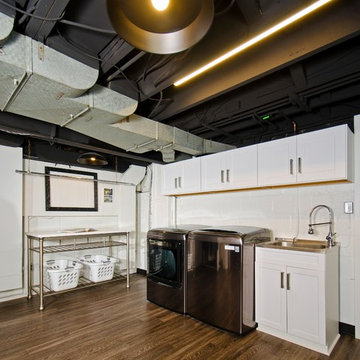
Darko Zagar
На фото: универсальная комната среднего размера в стиле лофт с фасадами в стиле шейкер, белыми фасадами, белыми стенами, полом из ламината, со стиральной и сушильной машиной рядом, коричневым полом и накладной мойкой
На фото: универсальная комната среднего размера в стиле лофт с фасадами в стиле шейкер, белыми фасадами, белыми стенами, полом из ламината, со стиральной и сушильной машиной рядом, коричневым полом и накладной мойкой

Jon M Photography
Источник вдохновения для домашнего уюта: большая отдельная, прямая прачечная в стиле лофт с врезной мойкой, плоскими фасадами, фасадами цвета дерева среднего тона, деревянной столешницей, бежевыми стенами, полом из сланца и со стиральной и сушильной машиной рядом
Источник вдохновения для домашнего уюта: большая отдельная, прямая прачечная в стиле лофт с врезной мойкой, плоскими фасадами, фасадами цвета дерева среднего тона, деревянной столешницей, бежевыми стенами, полом из сланца и со стиральной и сушильной машиной рядом
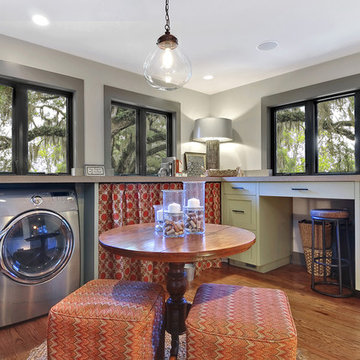
William Quarles
Идея дизайна: отдельная прачечная в стиле лофт с фасадами в стиле шейкер, бежевыми фасадами и светлым паркетным полом
Идея дизайна: отдельная прачечная в стиле лофт с фасадами в стиле шейкер, бежевыми фасадами и светлым паркетным полом

From little things, big things grow. This project originated with a request for a custom sofa. It evolved into decorating and furnishing the entire lower floor of an urban apartment. The distinctive building featured industrial origins and exposed metal framed ceilings. Part of our brief was to address the unfinished look of the ceiling, while retaining the soaring height. The solution was to box out the trimmers between each beam, strengthening the visual impact of the ceiling without detracting from the industrial look or ceiling height.
We also enclosed the void space under the stairs to create valuable storage and completed a full repaint to round out the building works. A textured stone paint in a contrasting colour was applied to the external brick walls to soften the industrial vibe. Floor rugs and window treatments added layers of texture and visual warmth. Custom designed bookshelves were created to fill the double height wall in the lounge room.
With the success of the living areas, a kitchen renovation closely followed, with a brief to modernise and consider functionality. Keeping the same footprint, we extended the breakfast bar slightly and exchanged cupboards for drawers to increase storage capacity and ease of access. During the kitchen refurbishment, the scope was again extended to include a redesign of the bathrooms, laundry and powder room.
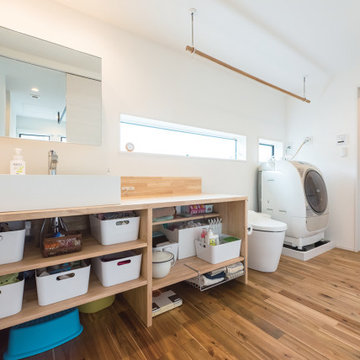
暮らしやすさを意識して、洗面・トイレ・お風呂を直線的にレイアウトしたシンプルな動線デザイン。掃除や洗濯をスムーズにして家事の負担を減らす、子育てファミリーにうれしい空間設計です。
Источник вдохновения для домашнего уюта: прямая универсальная комната среднего размера в стиле лофт с накладной мойкой, открытыми фасадами, коричневыми фасадами, столешницей из акрилового камня, белыми стенами, паркетным полом среднего тона, со стиральной машиной с сушилкой, коричневым полом и коричневой столешницей
Источник вдохновения для домашнего уюта: прямая универсальная комната среднего размера в стиле лофт с накладной мойкой, открытыми фасадами, коричневыми фасадами, столешницей из акрилового камня, белыми стенами, паркетным полом среднего тона, со стиральной машиной с сушилкой, коричневым полом и коричневой столешницей
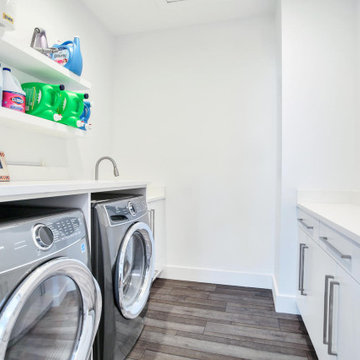
Simple yet extremely functional
Идея дизайна: маленькая отдельная, параллельная прачечная в стиле лофт с врезной мойкой, плоскими фасадами, белыми фасадами, столешницей из кварцевого агломерата, белыми стенами, полом из ламината, со стиральной и сушильной машиной рядом, серым полом и белой столешницей для на участке и в саду
Идея дизайна: маленькая отдельная, параллельная прачечная в стиле лофт с врезной мойкой, плоскими фасадами, белыми фасадами, столешницей из кварцевого агломерата, белыми стенами, полом из ламината, со стиральной и сушильной машиной рядом, серым полом и белой столешницей для на участке и в саду

This room was a clean slate and need storage, counter space for folding and hanging place for drying clothes. To add interest to the neutral walls, I added faux brick wall panels and painted them the same shade as the rest of the walls.
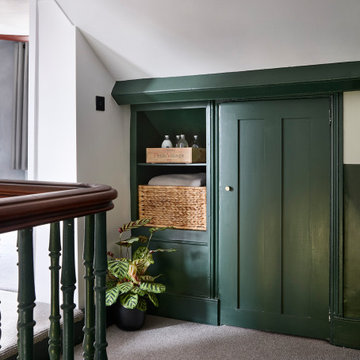
Creating a utility area on the 1st floor in an unutilised cupboard
Свежая идея для дизайна: маленькая прямая кладовка в стиле лофт с фасадами в стиле шейкер и зелеными фасадами для на участке и в саду - отличное фото интерьера
Свежая идея для дизайна: маленькая прямая кладовка в стиле лофт с фасадами в стиле шейкер и зелеными фасадами для на участке и в саду - отличное фото интерьера
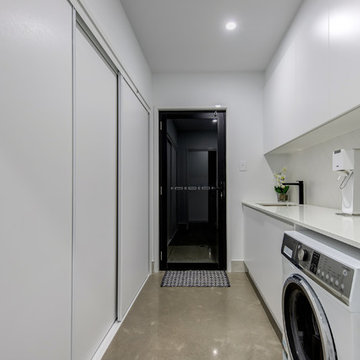
На фото: отдельная, прямая прачечная среднего размера в стиле лофт с белыми фасадами, белыми стенами, бетонным полом, со стиральной и сушильной машиной рядом, серым полом, белой столешницей, врезной мойкой и столешницей из кварцевого агломерата с
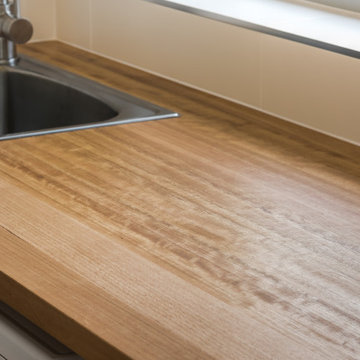
Updated laundry with an abundance of storage was created for this family home. A solid Tasmanian oak benchtop steals the show, adding character and warmth to this industrial space.
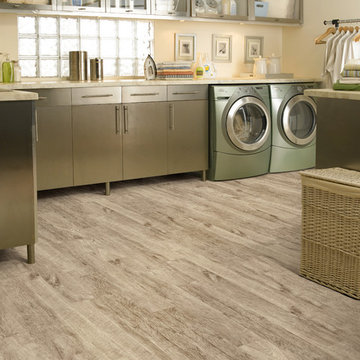
Идея дизайна: отдельная, п-образная прачечная среднего размера в стиле лофт с плоскими фасадами, зелеными фасадами, столешницей из акрилового камня, бежевыми стенами, светлым паркетным полом, со стиральной и сушильной машиной рядом, врезной мойкой и бежевым полом
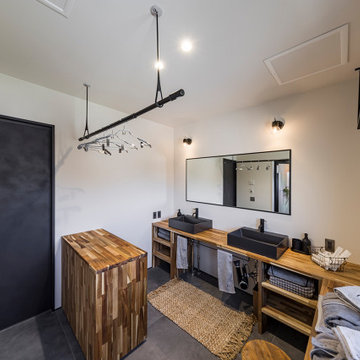
作業台と造作洗面のあるランドリールーム。広々と干せる空間には水栓を2つ用意し、忙しい朝の身支度にも余裕を生ませます。
Свежая идея для дизайна: отдельная прачечная в стиле лофт с накладной мойкой, открытыми фасадами, темными деревянными фасадами, деревянной столешницей, белыми стенами, полом из винила, серым полом, коричневой столешницей, потолком с обоями и обоями на стенах - отличное фото интерьера
Свежая идея для дизайна: отдельная прачечная в стиле лофт с накладной мойкой, открытыми фасадами, темными деревянными фасадами, деревянной столешницей, белыми стенами, полом из винила, серым полом, коричневой столешницей, потолком с обоями и обоями на стенах - отличное фото интерьера
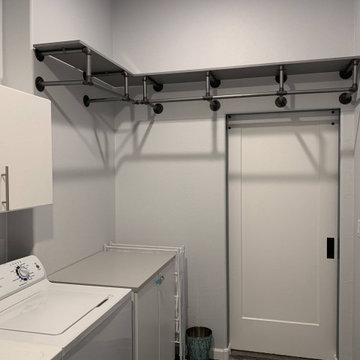
Идея дизайна: отдельная, параллельная прачечная в стиле лофт с плоскими фасадами, белыми фасадами, серыми стенами, со стиральной и сушильной машиной рядом и серой столешницей
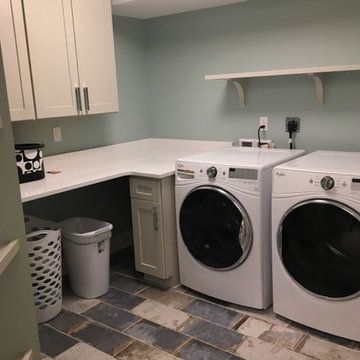
Converted Furniture Factory Condo by Debra Poppen Designs of Ada, MI || The laundry room is attached to the master bedroom's walk in closet for convenience. The artistic tile carries on the beach theme within the renovated condo.
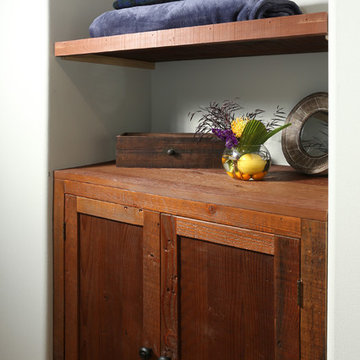
Full Home Renovation and Addition. Industrial Artist Style.
We removed most of the walls in the existing house and create a bridge to the addition over the detached garage. We created an very open floor plan which is industrial and cozy. Both bathrooms and the first floor have cement floors with a specialty stain, and a radiant heat system. We installed a custom kitchen, custom barn doors, custom furniture, all new windows and exterior doors. We loved the rawness of the beams and added corrugated tin in a few areas to the ceiling. We applied American Clay to many walls, and installed metal stairs. This was a fun project and we had a blast!
Tom Queally Photography
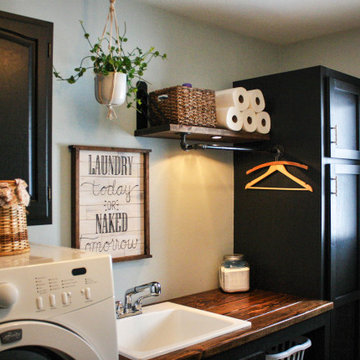
After removing an old hairdresser's sink, this laundry was a blank slate.
Needs; cleaning cabinet, utility sink, laundry sorting.
Custom cabinets were made to fit the space including shelves for laundry baskets, a deep utility sink, and additional storage space underneath for cleaning supplies. The tall closet cabinet holds brooms, mop, and vacuums. A decorative shelf adds a place to hang dry clothes and an opportunity for a little extra light. A fun handmade sign was added to lighten the mood in an otherwise solely utilitarian space.

Laundry Room with a split level counter
Источник вдохновения для домашнего уюта: отдельная, прямая прачечная среднего размера в стиле лофт с врезной мойкой, плоскими фасадами, фасадами цвета дерева среднего тона, столешницей из кварцевого агломерата, серым фартуком, фартуком из цементной плитки, серыми стенами, полом из керамической плитки, со стиральной и сушильной машиной рядом, серым полом и белой столешницей
Источник вдохновения для домашнего уюта: отдельная, прямая прачечная среднего размера в стиле лофт с врезной мойкой, плоскими фасадами, фасадами цвета дерева среднего тона, столешницей из кварцевого агломерата, серым фартуком, фартуком из цементной плитки, серыми стенами, полом из керамической плитки, со стиральной и сушильной машиной рядом, серым полом и белой столешницей
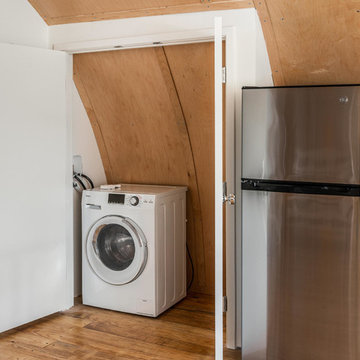
Custom Quonset Huts become artist live/work spaces, aesthetically and functionally bridging a border between industrial and residential zoning in a historic neighborhood. The open space on the main floor is designed to be flexible for artists to pursue their creative path. Upstairs, a living space helps to make creative pursuits in an expensive city more attainable.
The two-story buildings were custom-engineered to achieve the height required for the second floor. End walls utilized a combination of traditional stick framing with autoclaved aerated concrete with a stucco finish. Steel doors were custom-built in-house.
Прачечная в стиле лофт с фасадами любого цвета – фото дизайна интерьера
3